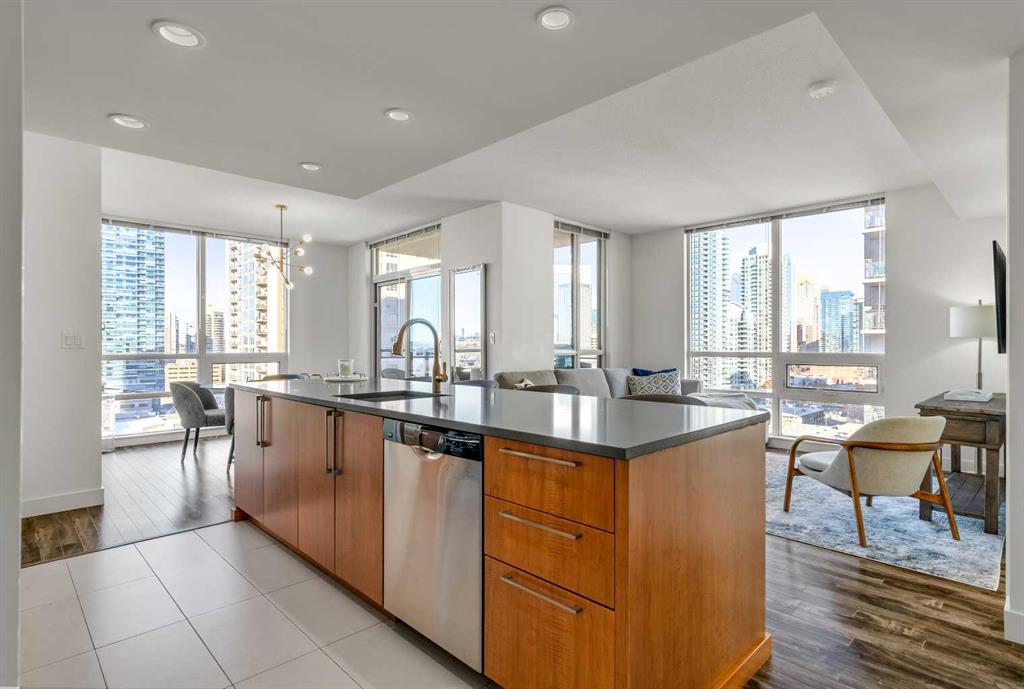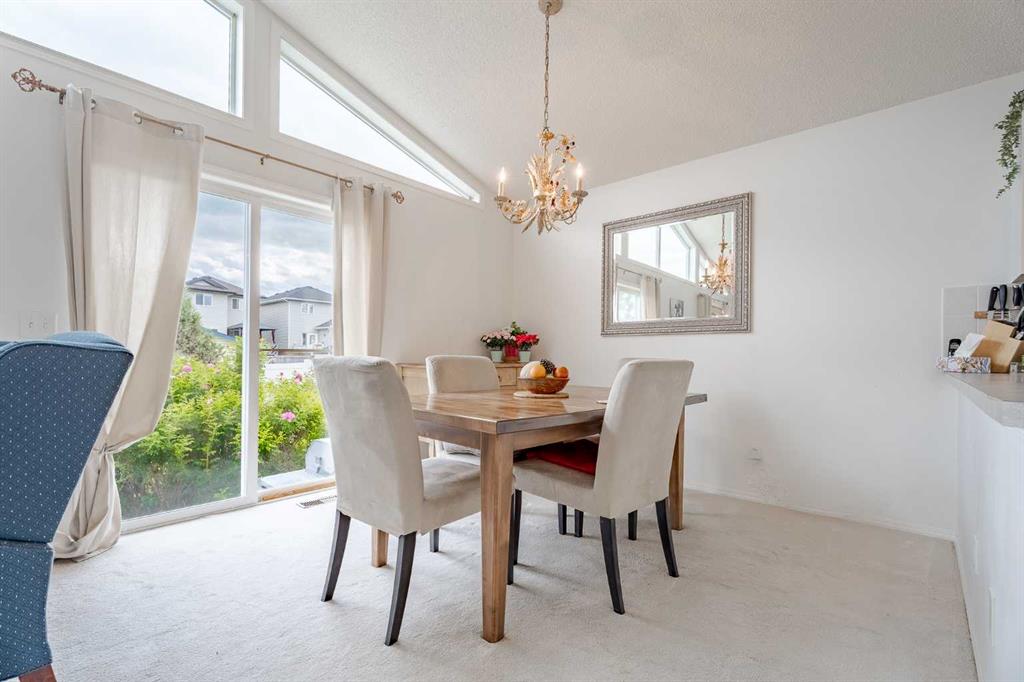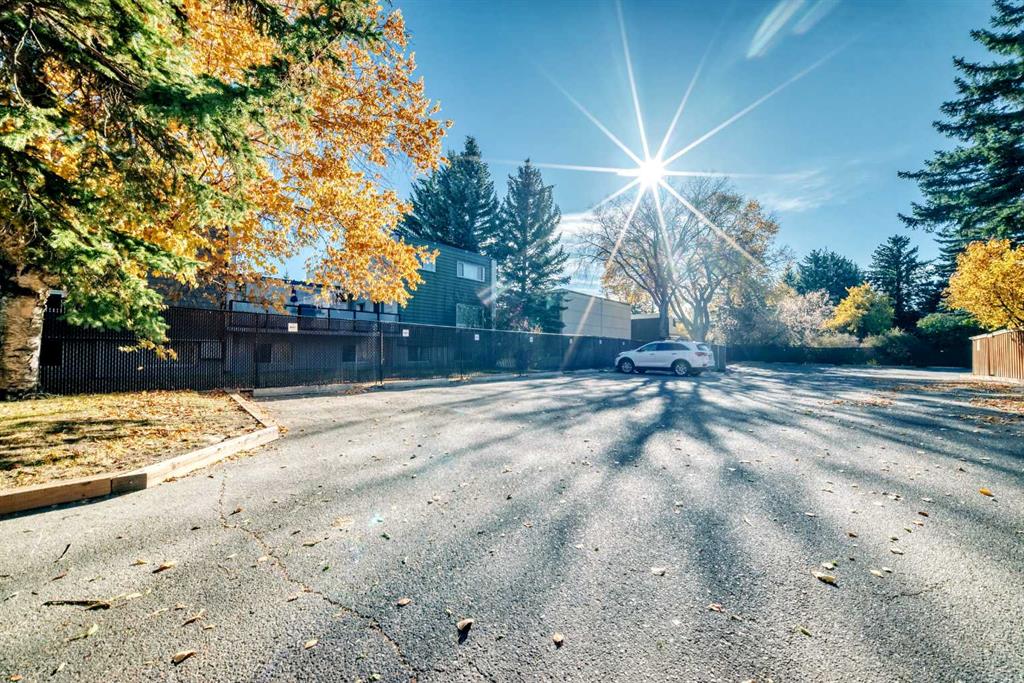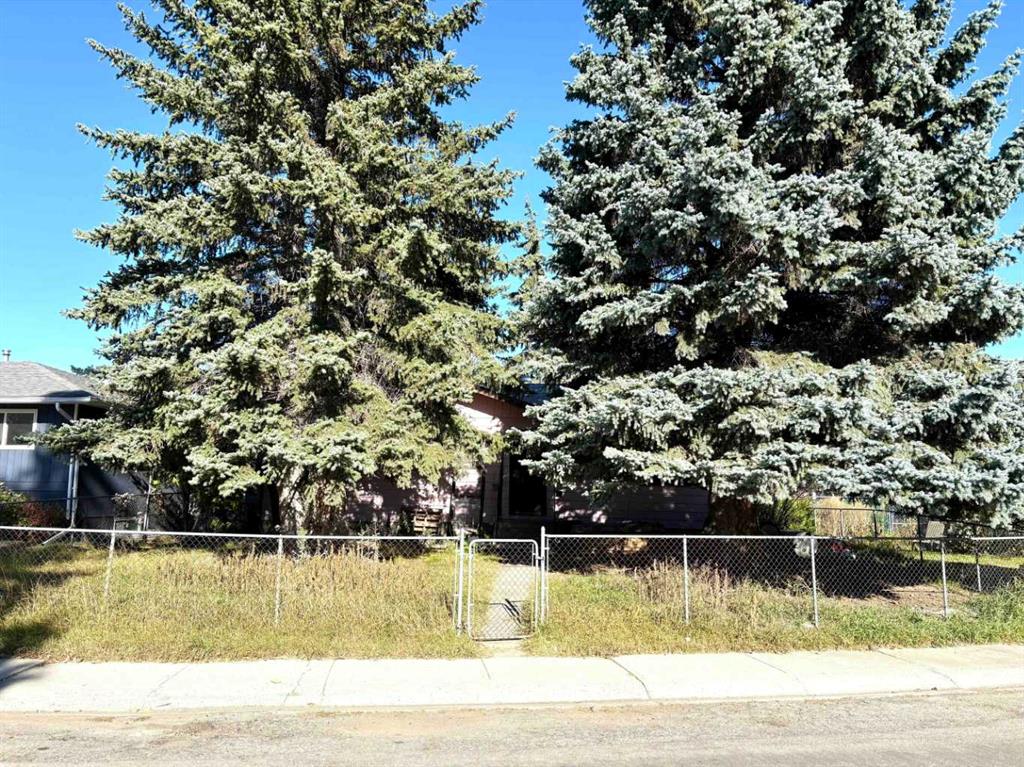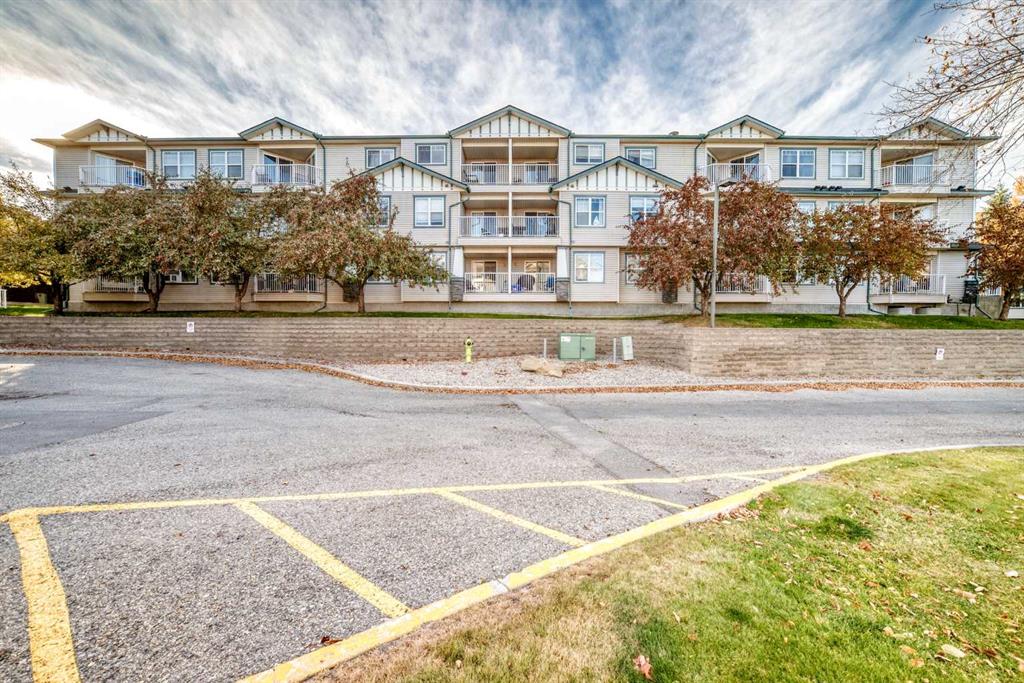1204, 1118 12 Avenue SW, Calgary || $400,000
Impeccably designed and move-in ready, this stunning END UNIT in the heart of the BELTLINE offers a rare opportunity to purchase a FULLY FURNISHED home showcasing high-end pieces from POTTERY BARN and WEST ELM. Every item inside is included, creating a seamless, stylish, and effortless transition for the new owner. Expansive FLOOR-TO-CEILING WINDOWS frame sweeping CITY VIEWS, filling the open-concept living space with natural light. A PRIVATE FOYER introduces the thoughtfully designed layout, where the living room separates both bedrooms for OPTIMAL PRIVACY. The spacious living area invites relaxation with contemporary furnishings, while the dining room opens through patio sliders to a COVERED BALCONY, perfect for indoor-outdoor entertaining. A GALLEY-STYLE KITCHEN features FULL-HEIGHT CABINETRY, QUARTZ COUNTERTOPS, STAINLESS STEEL APPLIANCES, and a LARGE ISLAND with an EATING BAR that comfortably seats four. The PRIMARY BEDROOM offers a true retreat with a WALK-THROUGH CLOSET leading to a luxurious 5-PIECE ENSUITE complete with DUAL VANITY, STAND-UP SHOWER, and SOAKER TUB. A SECOND BEDROOM with DUAL CLOSETS connects to a 3-PIECE ENSUITE that doubles as a guest bath. Enjoy the convenience of IN-SUITE LAUNDRY, NEW WASHER & DRYER, and an oversized TITLED PARKING STALL located on P-1 (STALL #53). A separate ASSIGNED STORAGE LOCKER provides additional space for seasonal items. Step outside to a COVERED BALCONY with included PATIO FURNITURE and BBQ, all overlooking Calgary’s ever-evolving skyline. Building AMENITIES elevate daily life with a FULL-TIME CONCIERGE, FITNESS CENTRE with STEAM ROOM, PARTY ROOM/OWNERS LOUNGE, LANDSCAPED COURTYARD, RENTABLE GUEST SUITE, VISITOR PARKING, and SECURE BICYCLE STORAGE. Ideal for professionals, investors, or those seeking a low-maintenance urban lifestyle, this residence combines design sophistication with everyday functionality in one of Calgary’s most vibrant downtown communities.
Listing Brokerage: eXp Realty










