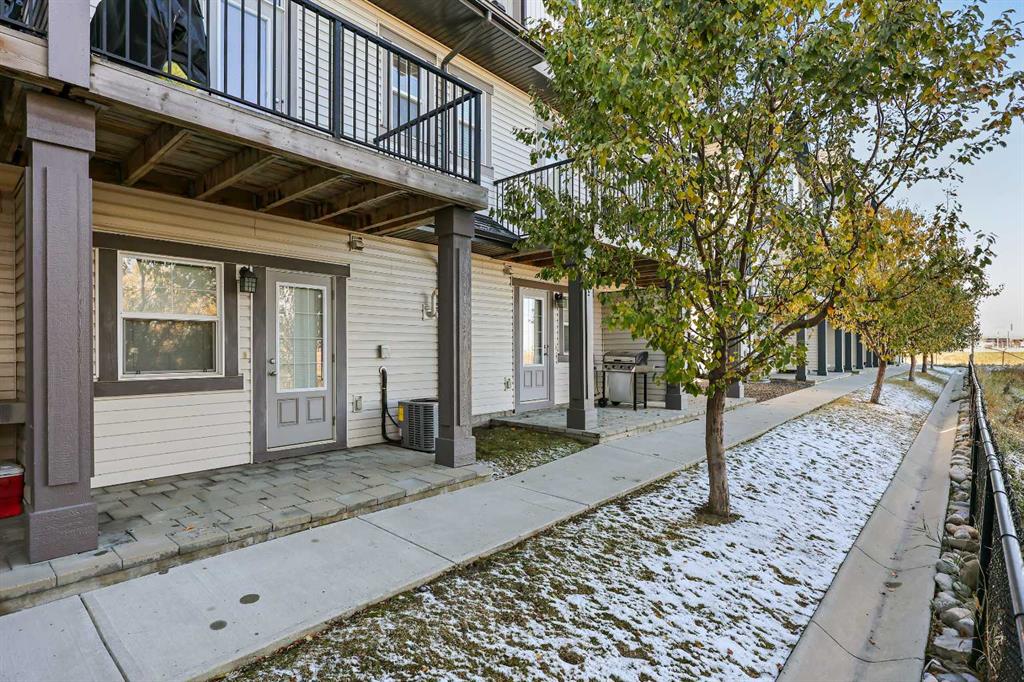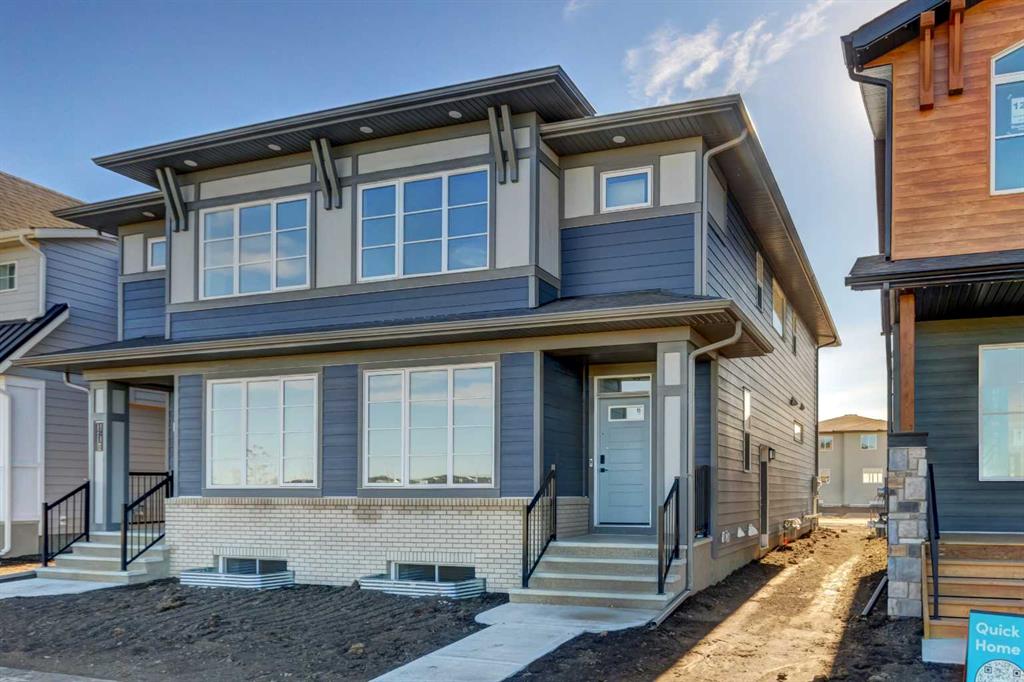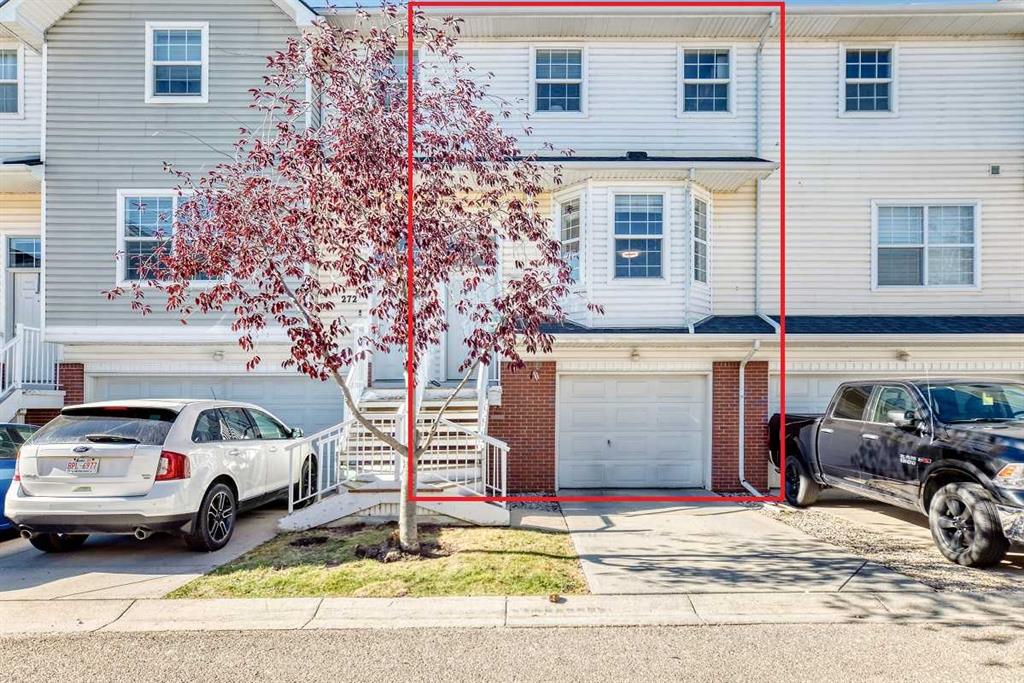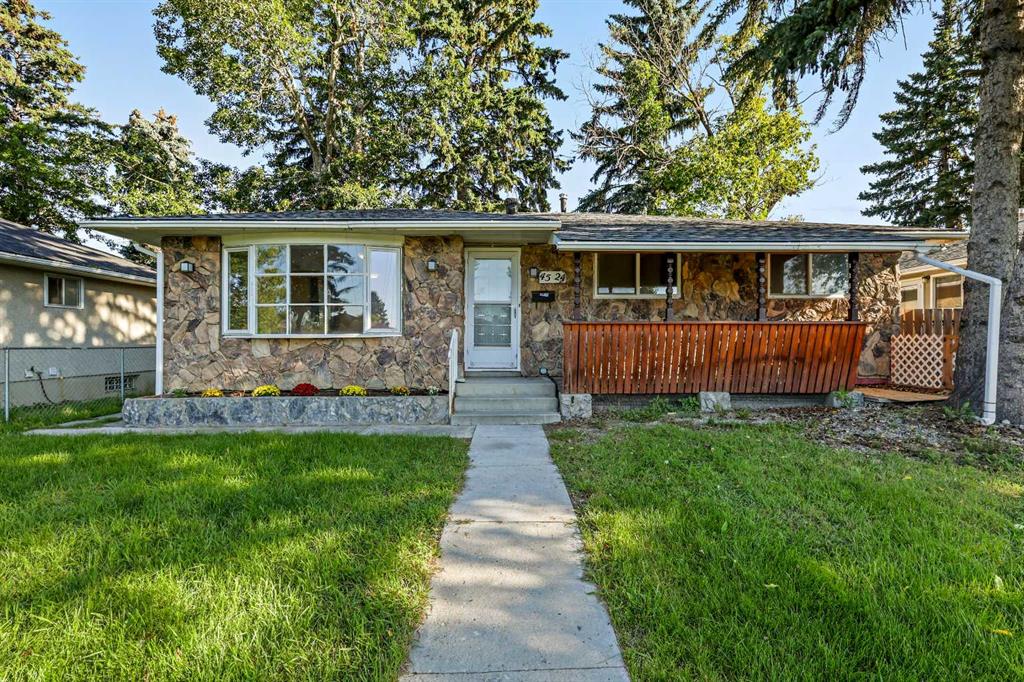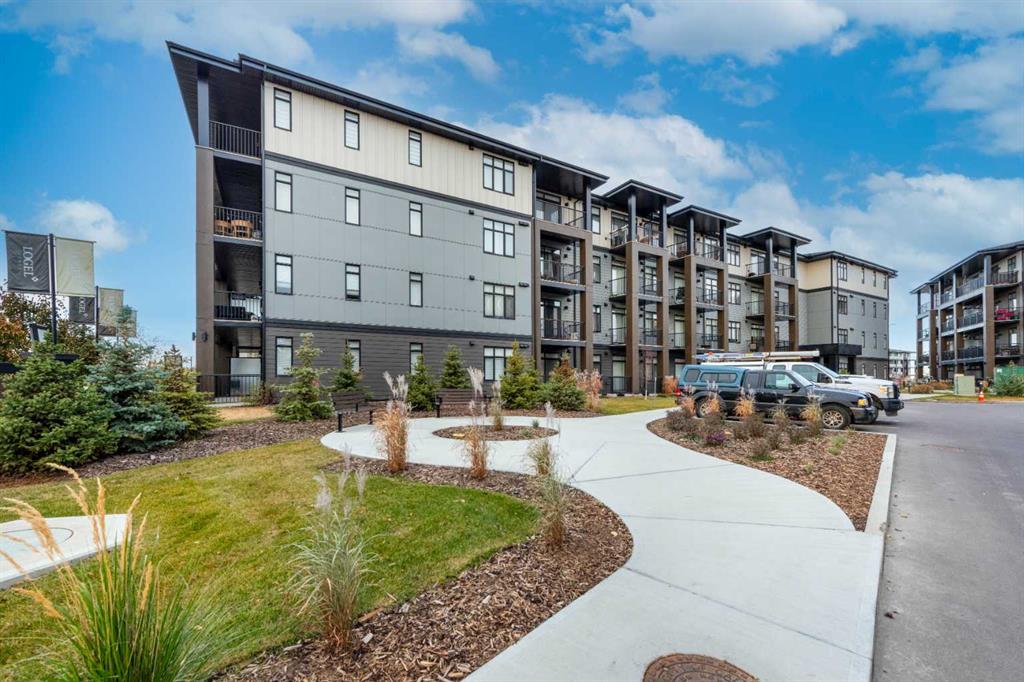1105, 200 Seton Circle SE, Calgary || $389,900
Welcome to this beautifully upgraded 2-bedroom, 1-bathroom, main-floor condo in the vibrant community of Seton, where modern design meets everyday convenience. Perfectly located in the newly built Seton West complex, this home offers the ideal blend of style, comfort, and functionality, and it’s move-in ready! Step inside to discover an inviting open-concept layout featuring 9-foot ceilings, luxury vinyl plank flooring, and an abundance of natural light. The modern kitchen is a true showpiece, complete with quartz countertops, ceiling-height cabinetry, stainless steel appliances, and a large central island perfect for dining or entertaining. The living room features large windows and a feature wall, creating a warm and sophisticated ambiance. From here, step directly onto your private east-facing patio, overlooking a nearby greenspace, complete with a gas BBQ hookup and ground-floor access, making it easy to enjoy summer evenings or take your dog out for a walk. The primary bedroom offers comfort and style, highlighted by a custom feature wall and built-in shelving in the closet. The second bedroom is perfect as a guest room or home office. A pristine 4-piece bathroom, walk-in laundry room with custom cabinetry, and a pantry provide both practicality and convenience. Additional perks include a titled underground parking stall, a separate storage locker The neighborhood\'s Homeowners Association (HOA) is nearing completion and will soon offer a splash park, hockey rink, tennis courts, and gardens, serving as the central gathering place. Ideally located within walking distance to shops, restaurants, schools, the South Health Campus, the South YMCA, and more, with quick access to Deerfoot and Stoney Trail for effortless commuting. This move-in ready gem offers a rare combination of luxury, convenience, and lifestyle, perfect for first-time buyers, downsizers, or investors alike. Don’t miss your opportunity to call this stunning Seton condo home!
Listing Brokerage: URBAN-REALTY.ca










