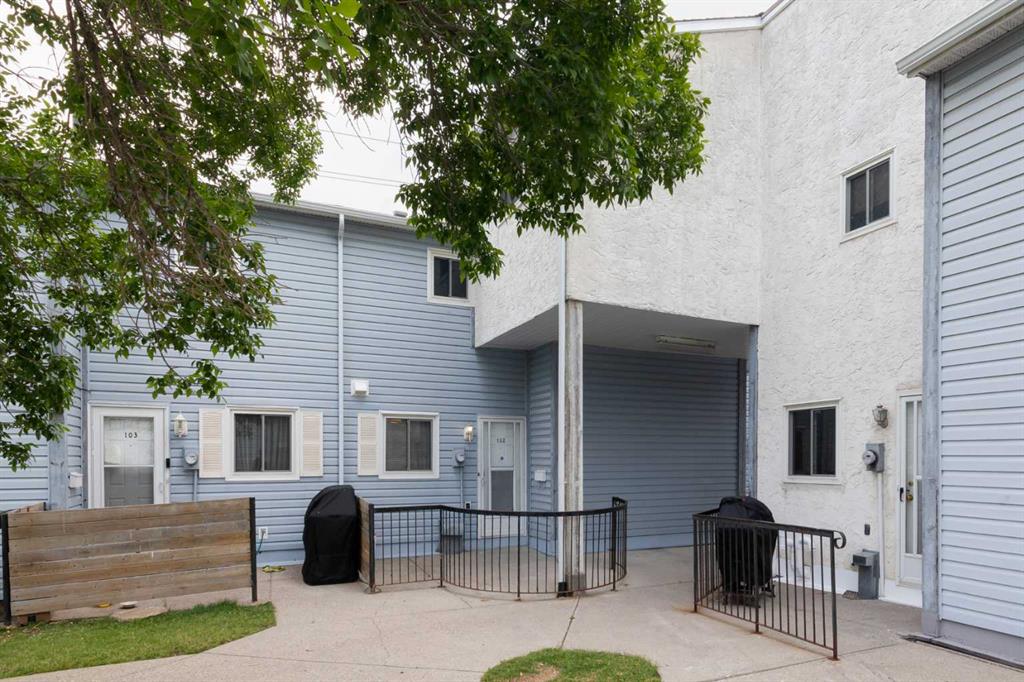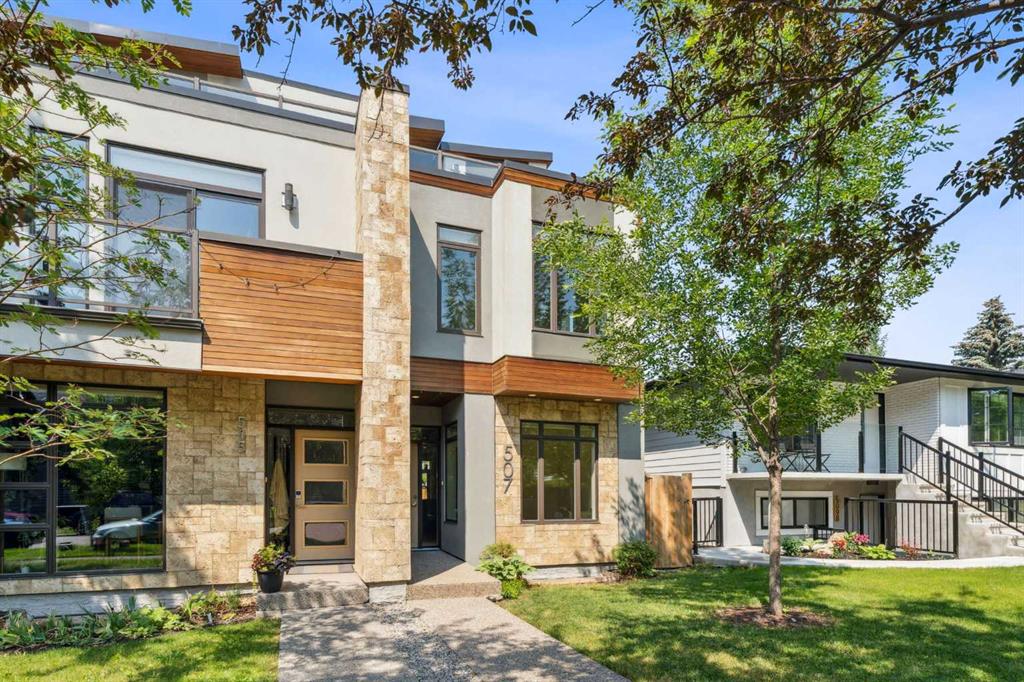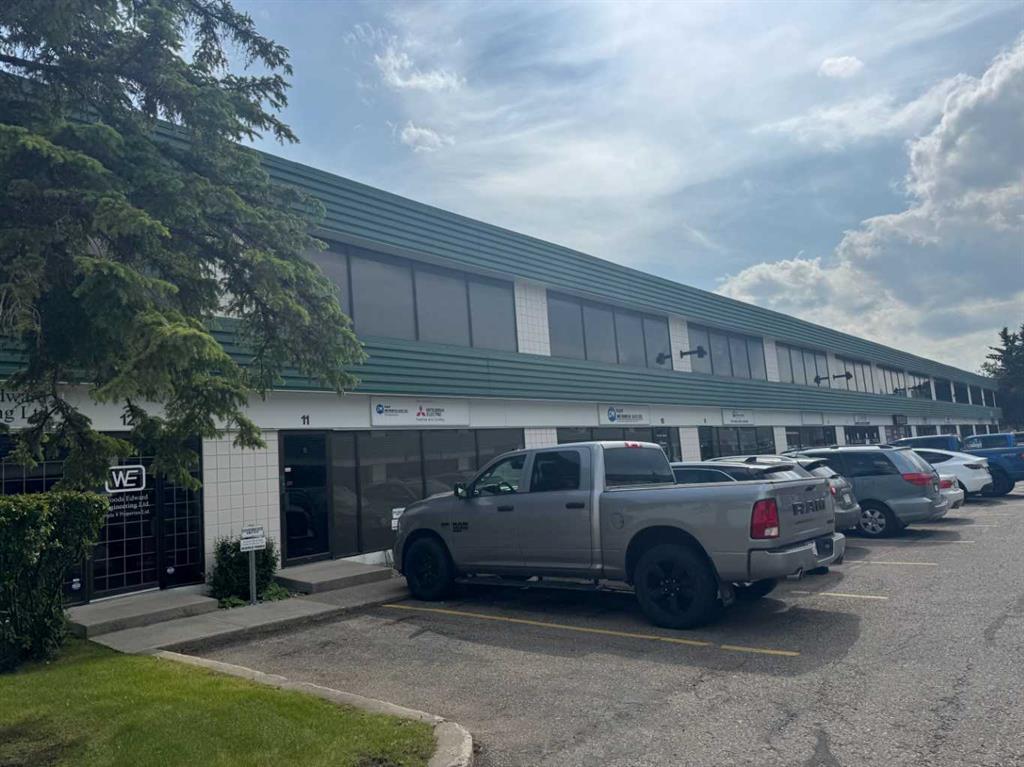507 9A Street NE, Calgary || $915,000
Situated on one of Bridgeland’s most desirable tree-lined streets, this beautifully maintained 4-bedroom, 4.5-bathroom home offers over 2,600 sq. ft. of well-designed living space — blending modern elegance with inner-city convenience and exceptional family-friendly comfort.
Step inside to a contemporary open-concept main floor featuring engineered hardwood flooring and clean, upscale finishes. The formal dining area welcomes you with a large picture-frame window that perfectly captures the charm of the treelined street — a space that easily transitions into a home office or flex room. Architectural details like open riser stairs with floor-to-ceiling glass railings add a sleek, modern touch.
At the heart of the home, the gourmet kitchen is equipped with built-in JennAir appliances, a gas range, granite countertops, and sleek cabinetry, all opening into a sun-drenched living room. From here, French doors lead to a west-facing backyard oasis, ideal for barbecues, entertaining, or relaxing under mature trees.
Upstairs, the second floor features two generously sized bedrooms, each with its own private ensuite, along with a central study/den, office nook, and a convenient laundry area—perfect for busy families or professionals working from home.
The third level serves as a true primary retreat, complete with downtown skyline views, a spa-inspired ensuite with double vanity, glass shower, and soaker tub, and a bonus sitting room that opens to a private balcony—a perfect spot for morning coffee or quiet evenings.
The fully finished basement adds incredible versatility, featuring a large rec room, wet bar, fourth bedroom, full bathroom, and ample storage space—ideal for guests, entertaining, or multi-generational living.
This home also offers central air conditioning and a single detached garage with a car lift, allowing room for two vehicles while maximizing backyard space. Located in a playground zone and within walking distance to Riverside School—one of Calgary’s top science-focused schools—it also enjoys quick access to parks, river pathways, the CTrain, and beloved Bridgeland amenities such as Bridgeland Market, Made by Marcus, Phil & Sebastian, Blush Lane, and the Calgary Zoo.
Listing Brokerage: Homecare Realty Ltd.




















