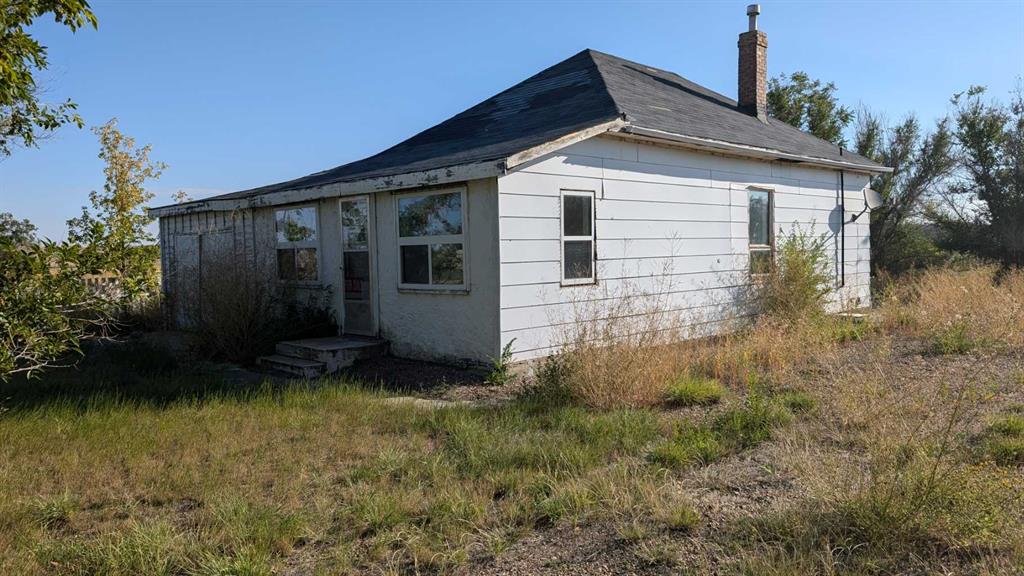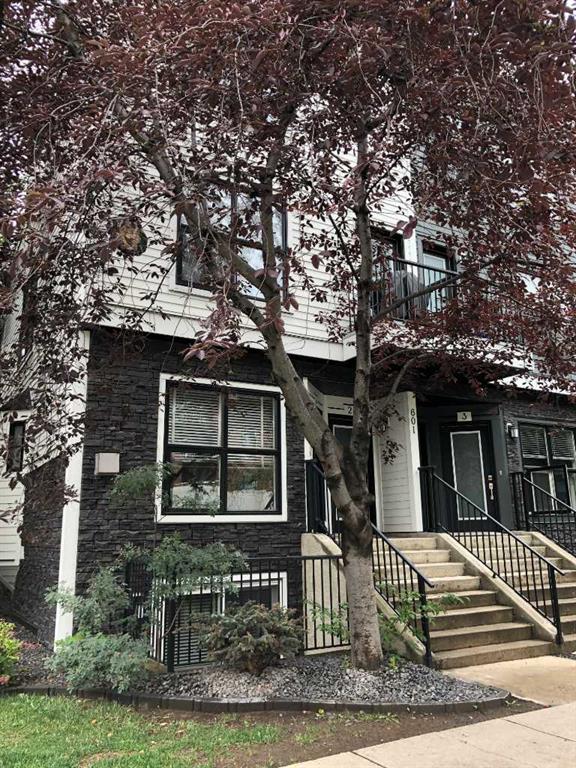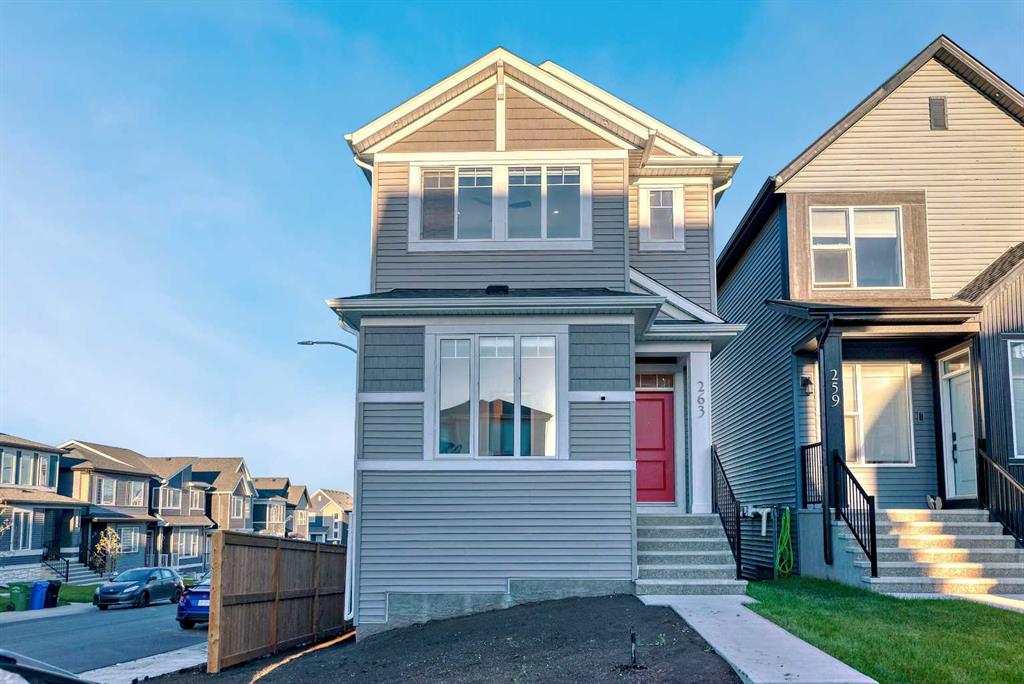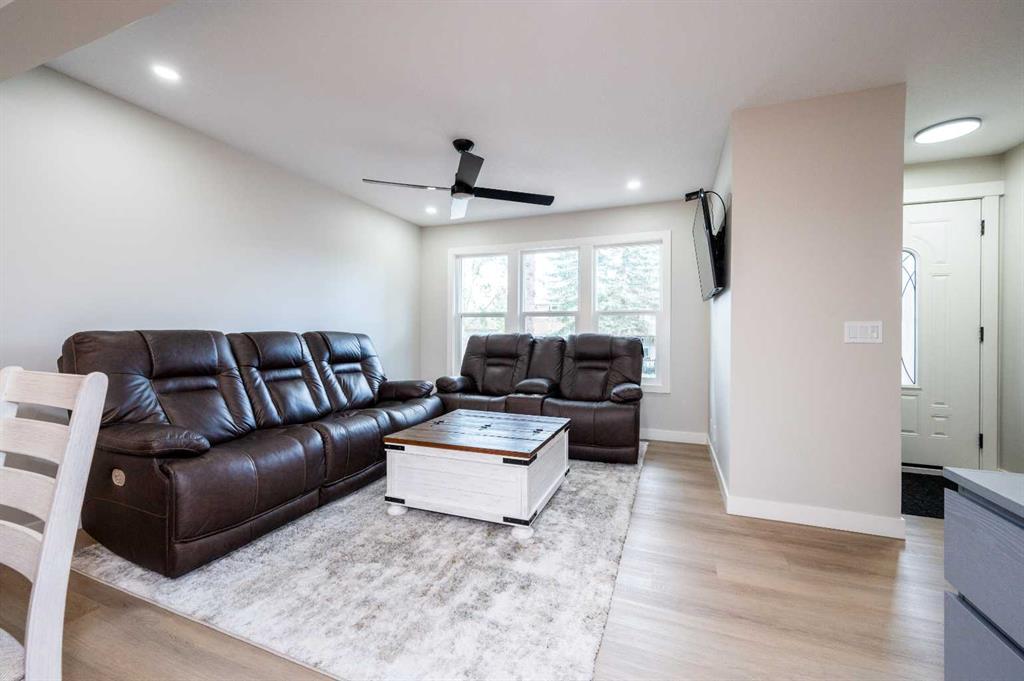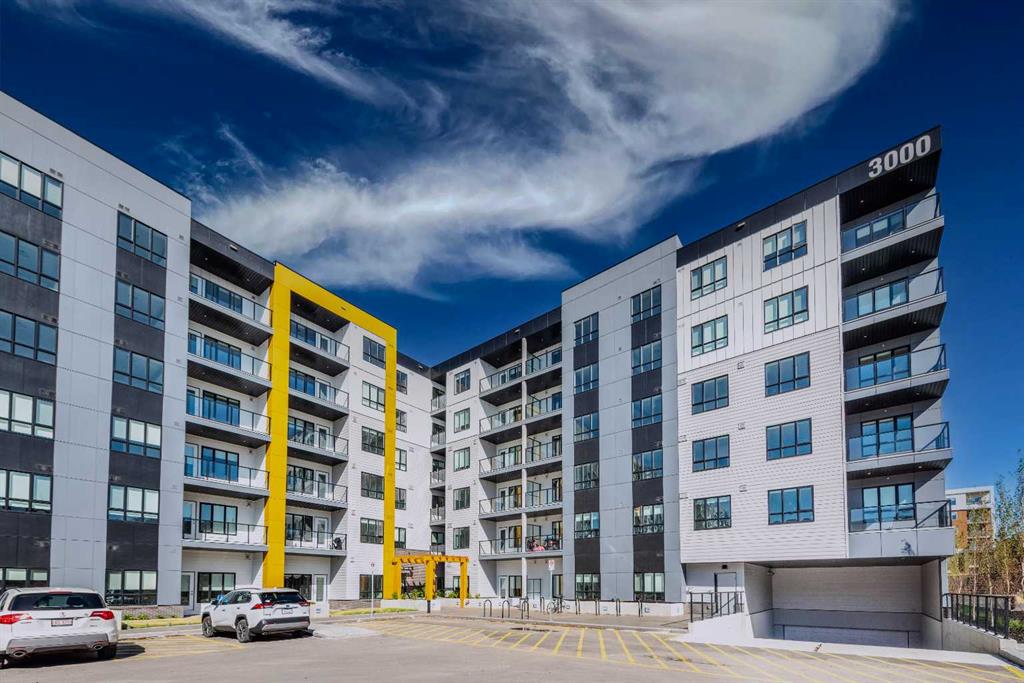263 Aquila Way NW, Calgary || $799,900
Property: Glacier Ridge Lane, Nixon II Model
Fully Upgrades:
Features include:
- A main floor bedroom with an ensuite 3-piece bathroom
- Central air conditioning
- Custom-ti. Welcome to this charming detached house nestled on a generous corner lot, perfectly positioned to offer both space and convenience. Boasting 6 bedrooms, this home is designed to accommodate modern family living with style and comfort. The interior features 9ft ceilings that create a spacious and airy atmosphere. Luxury Vinyl Plank (LVP) flooring ensures durability and elegance throughout the entire home, while sophisticated staircase railings, enhance the living area\'s warmth and elegance. Oversized windows allow abundant natural light to flow through, creating a bright and inviting space. Upon entering, you are greeted by a bright and inviting living space, accentuated by large windows that flood the rooms with natural light. The open-concept layout seamlessly connects the living, dining, and kitchen areas, creating an ideal environment for daily living and entertaining. The well-appointed kitchen features sleek cabinetry, stainless steel appliances, and ample counter space, making meal preparation a breeze. Adjacent to the kitchen, the dining area offers a cozy spot for family meals or gatherings with friends
Upstairs you\'ll find a spacious master bedroom with huge windows, a walk-in closet, and an upgraded 4pc ensuite with window. 3 additional bedrooms with a common washroom, and a convenient UPPER FLOOR LAUNDRY.
The legal basement suite with a side entrance offers additional living space and functionality. It includes a fully equipped kitchen for added convenience, a rec room ideal for entertainment and relaxation, one bedroom and a washroom that are comfortable and fully equipped for basement occupants, a utility room dedicated to utilities and storage, and stacked laundry. Enjoy 1,2,5,10 year new home warranty for total PEACE OF MIND
Additional features include a double-car garage, ample parking space, and modern finishes throughout the home. With its prime location, versatile living spaces, and income-generating potential, The location is very convenient, with easy access to major roads such as Stoney Trail, Sarcee Trail, and Shaganappi Trail. 10 minutes away from shops like Walmart, Dollar Store, Bottle Depot, Major Banks, T&T, Clinics, restaurants, green spaces, and a playground are nearby. this property presents a unique opportunity that is not to be missed. Schedule your private showing today and see all that this wonderful home has to offer!
Listing Brokerage: URBAN-REALTY.ca










