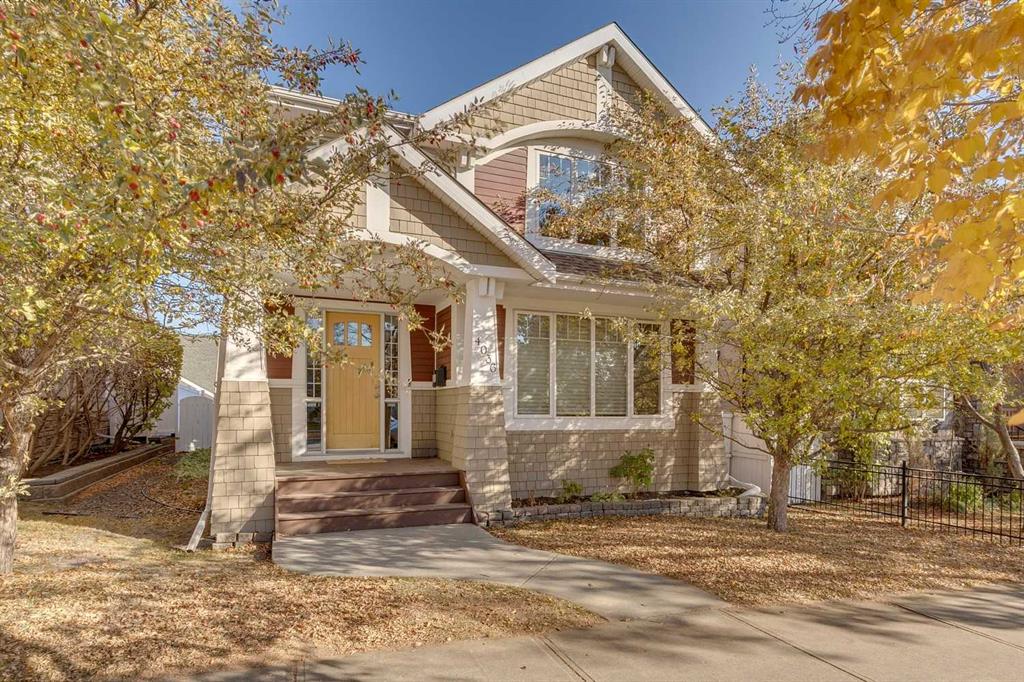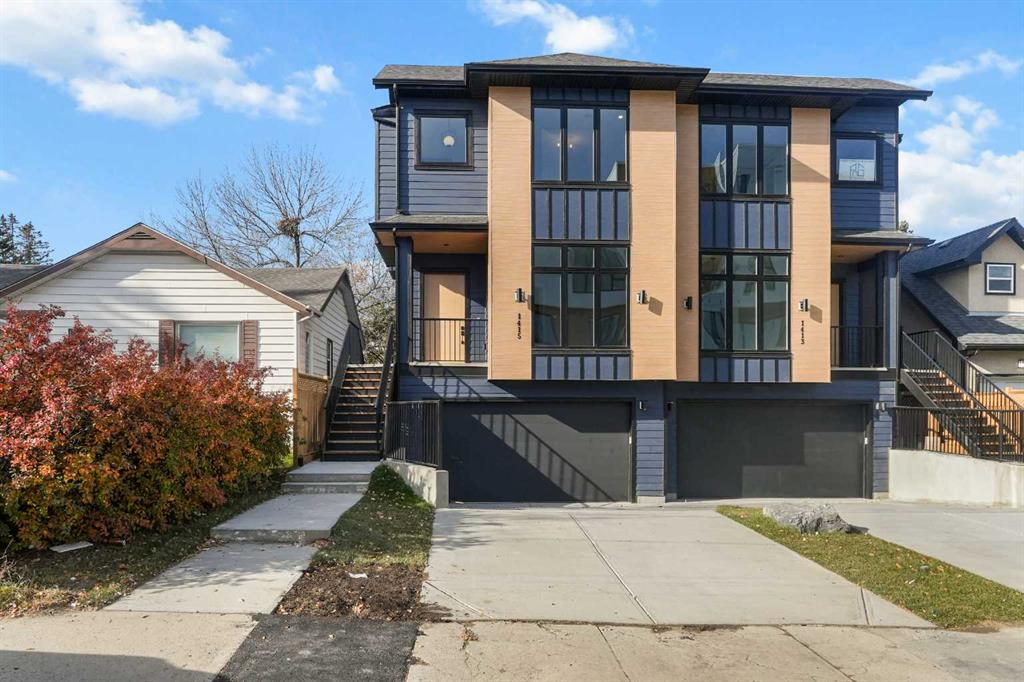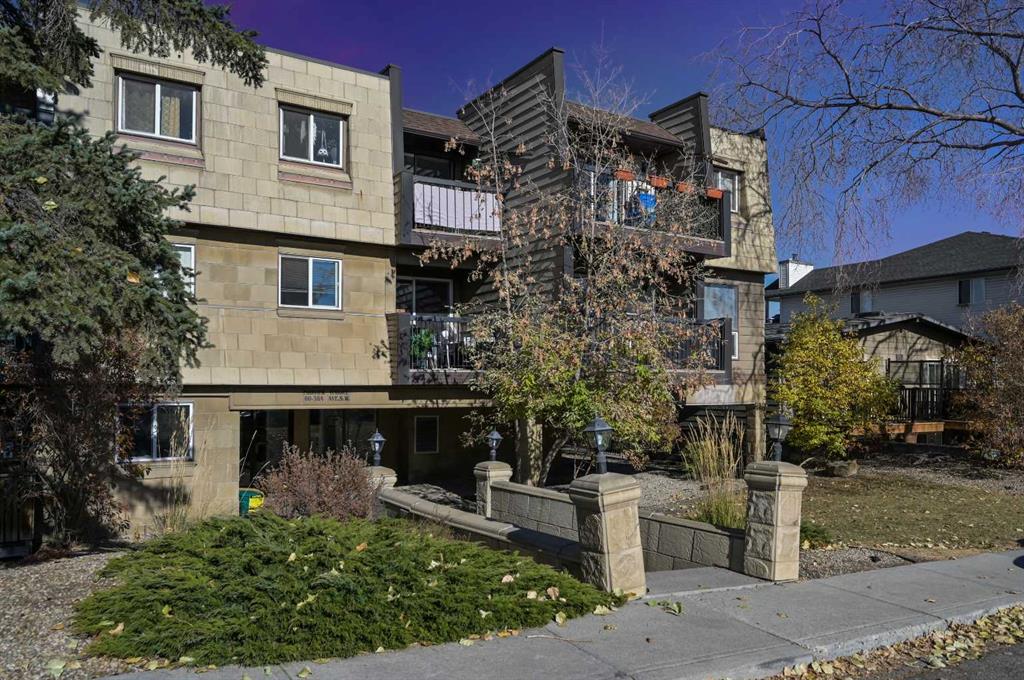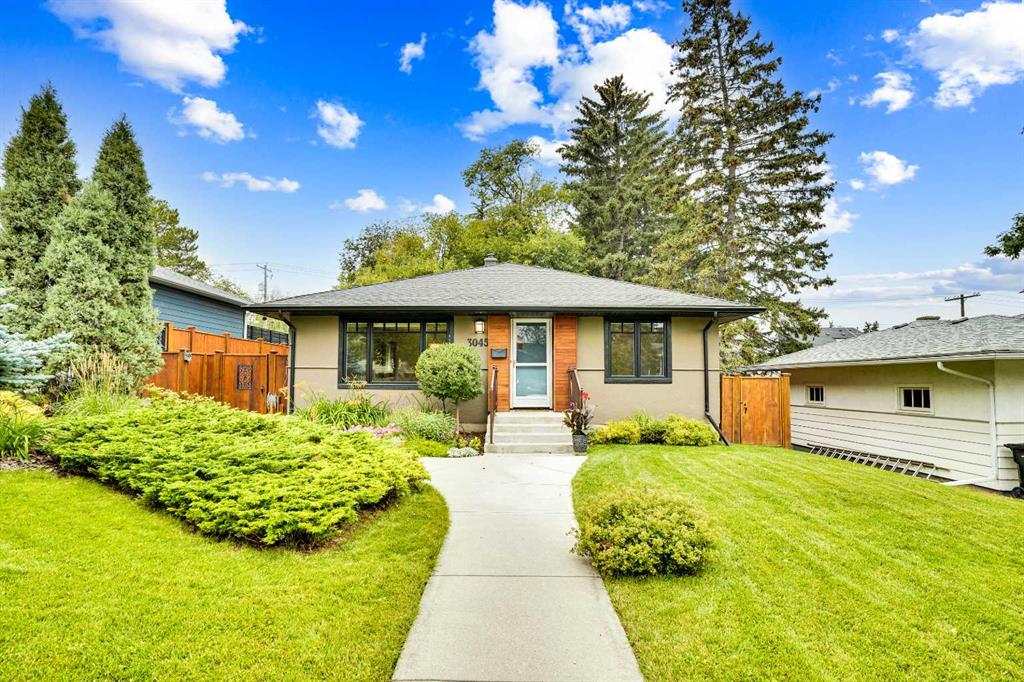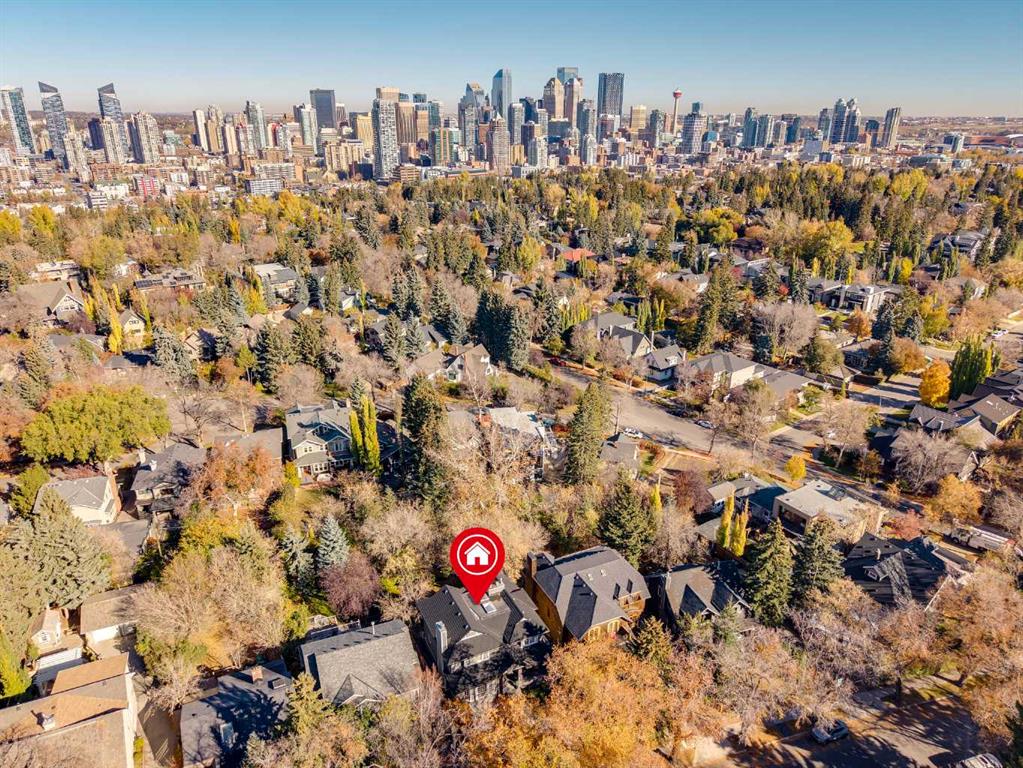1415 27 Street SW, Calgary || $1,200,000
Experience refined living in this stunning 3-bedroom, 4-bathroom semi-detached residence, offering over 2,900 sq. ft. of thoughtfully designed space across three levels. With immediate possession, this home combines architectural sophistication, modern innovation, and exceptional craftsmanship in one of Calgary’s most desirable inner-city communities.
The main floor welcomes you with 10-foot ceilings, rich hardwood flooring, and abundant natural light streaming through energy efficient windows. A bright main-floor den with large picture windows provides the perfect setting for a home office or reading retreat, elegant, spacious, and filled with light.
Throughout the home, every element has been curated to achieve a seamless blend of luxury and function. QUARTZ countertops, shaker-style cabinetry with under-cabinet lighting, soft-close drawers/cupboards, and black and gold Tenzo fixtures elevate every space. The gourmet kitchen serves as the centerpiece, featuring a fireclay farmhouse sink, built-in spice racks, and a large island with concealed electrical outlets. A discreet dumbwaiter elevator connects the garage and lower level directly to the kitchen, adding effortless practicality to everyday living.
The powder room is a bold design statement, complete with designer wallpaper, a gold leaf ceiling, floating vanity, and backlit mirror — a perfect reflection of modern sophistication.
The primary suite offers a private retreat with a freestanding soaking tub, dual sinks, floating vanities with in-shelf lighting, oval mirrors, and a separate custom-tiled shower. Each additional bathroom continues this standard of excellence with custom tilework, floating vanities, and luxury fixtures throughout.
A custom bar area on the lower level with black and gold metal mesh detailing, floating shelving, and a built-in wine display creates an elegant space for entertaining or relaxing. Outside, a spacious patio and lush green space extend the living area, perfect for outdoor gatherings and quiet evenings alike.
Situated just minutes from Downtown Calgary, steps from Shaganappi Golf Course, and blocks from the vibrant 17th Avenue SW corridor, this residence offers the perfect blend of urban energy and timeless comfort. Within walking distance to the LRT, top-rated schools, and shopping, it defines elevated inner-city living.
A home of rare distinction , where craftsmanship, light, and modern luxury converge.
Listing Brokerage: Real Broker










