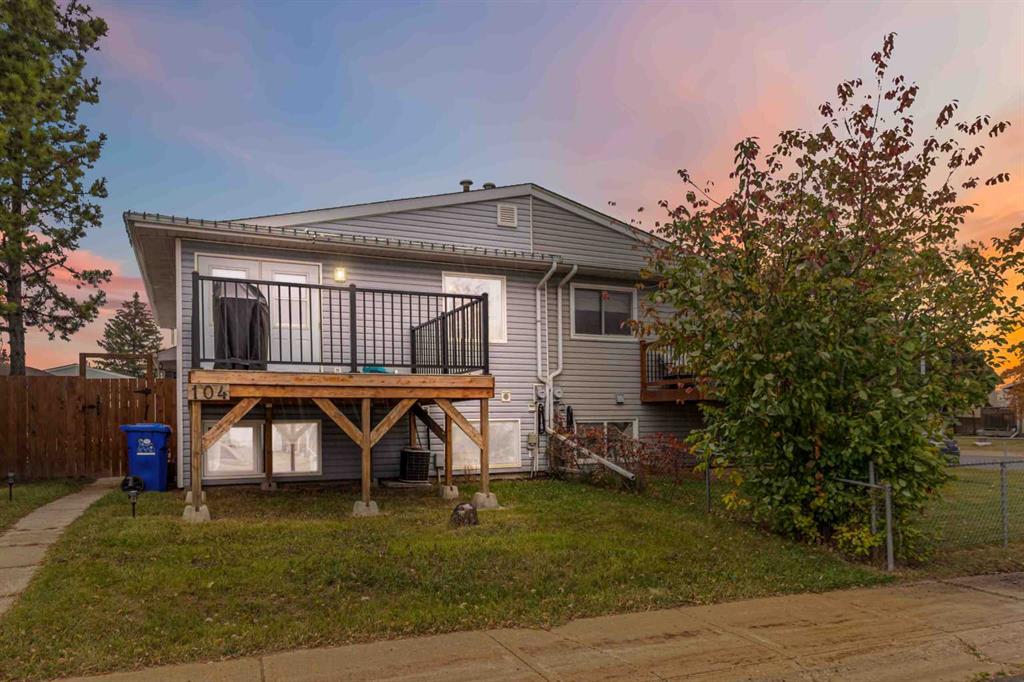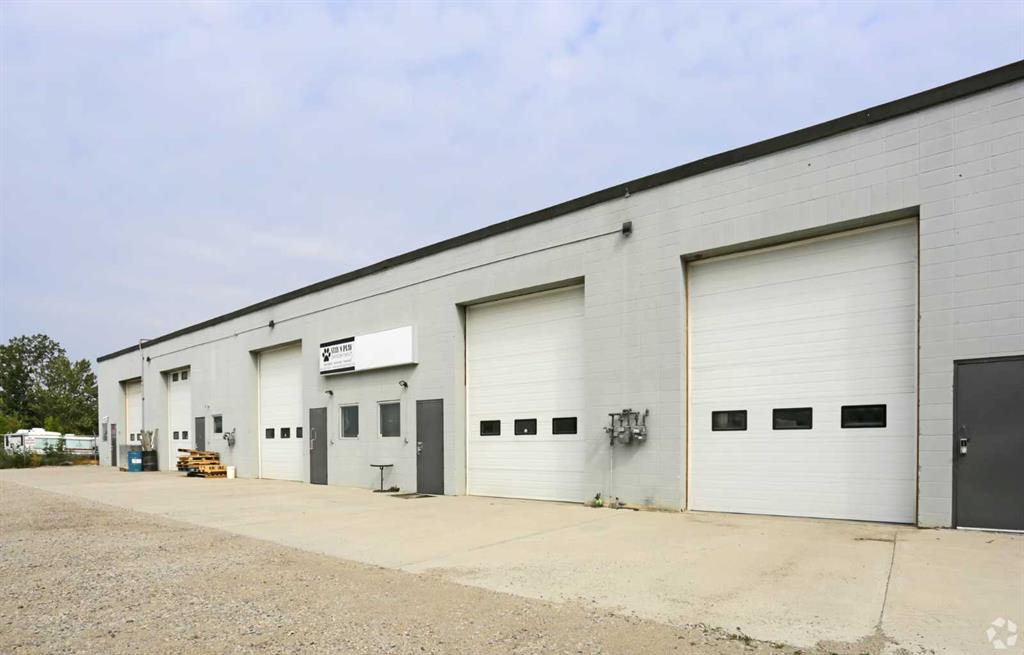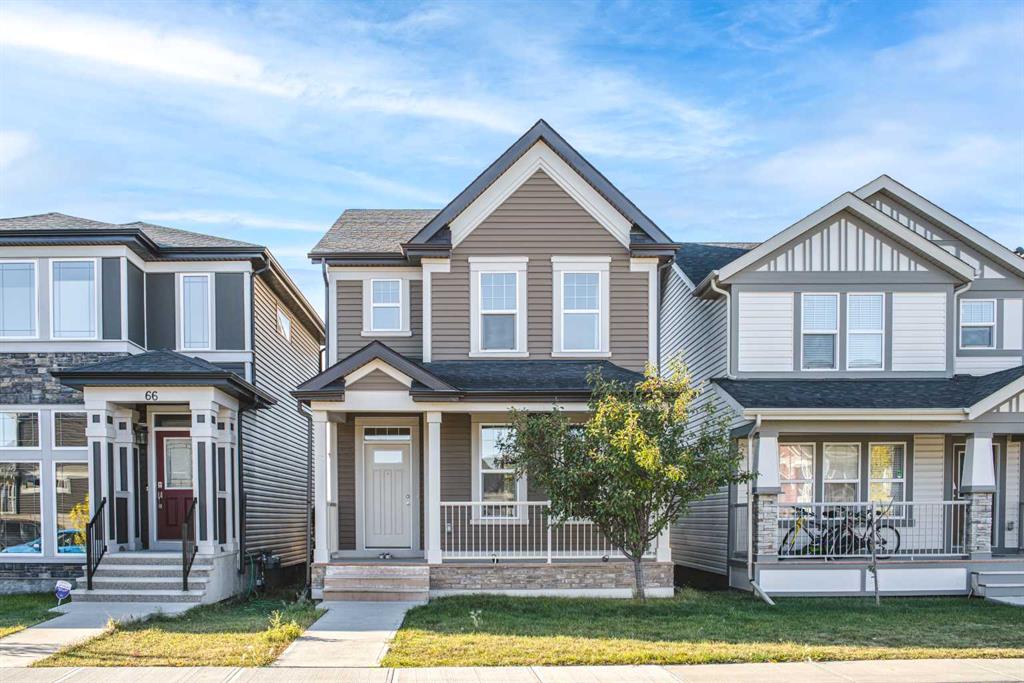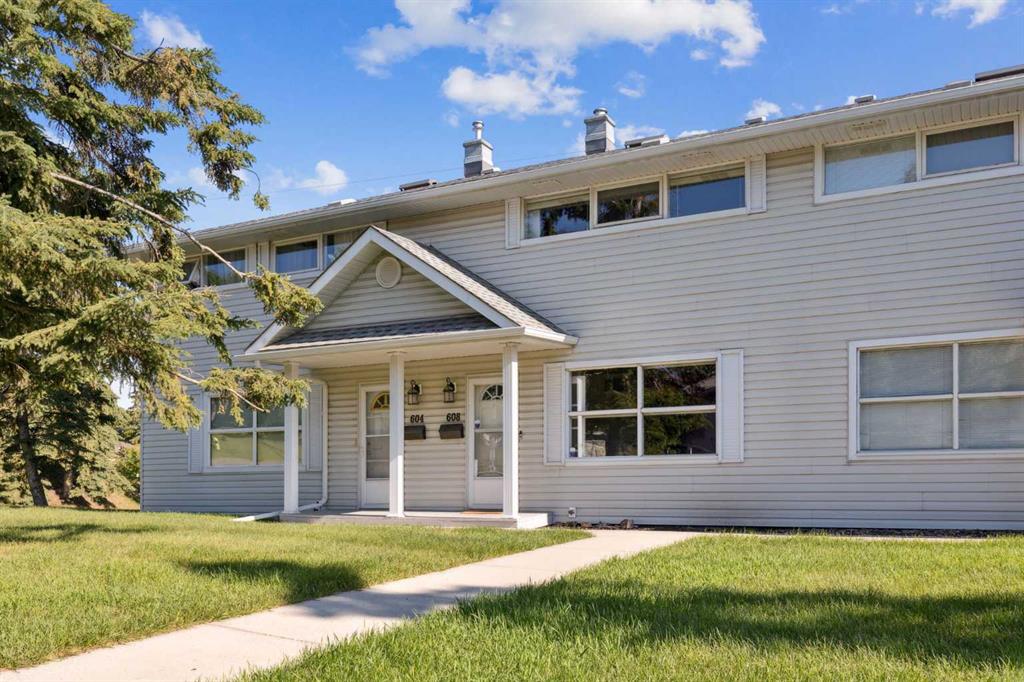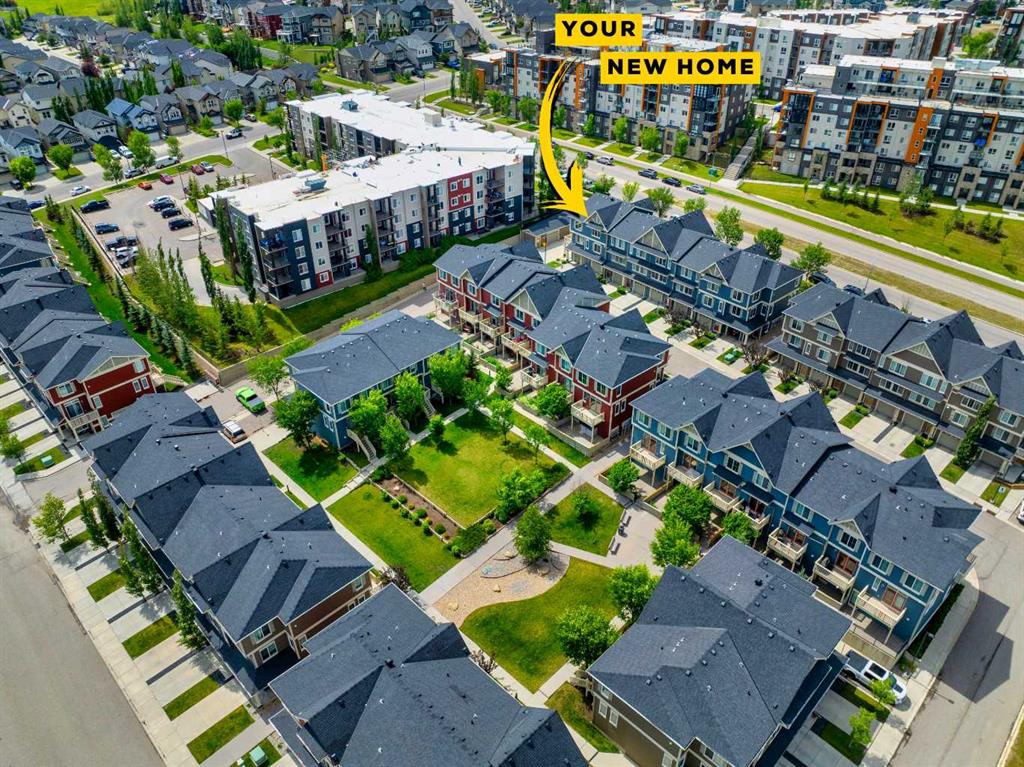104 Sifton Avenue , Fort McMurray || $375,000
BEAUTIFULLY UPDATED 3 BEDROOM, 2 FULL BATH HOME WITH DOUBLE DETACHED HEATED GARAGE, NO CONDO FEES - Welcome to 104 Sifton Avenue, a stunning and move-in-ready property located in the heart of Thickwood!
Step inside to a bright open-concept main floor featuring a spacious living room, dining area, and modern kitchen that flow together seamlessly, ideal for family living or entertaining guests. From the living room, step out onto your front patio to enjoy your morning coffee or host an evening BBQ. Upstairs you’ll find a large bedroom and full bathroom, perfect for guests or a peaceful retreat.
The lower level is just as impressive, featuring two large bedrooms, including a primary suite with a fireplace and walk-in closet, plus a separate office/study area. The fully renovated bathroom (2024) offers a luxurious glass stand-up shower, dual vanities, and modern finishes. You’ll also find plenty of organized storage and a rinse sink in the utility room, making day-to-day living effortless.
Outside, enjoy a private, beautifully maintained backyard that was completely redone five years ago, complete with a high fence for privacy, smart yard lighting, and plenty of room for kids, pets, or entertainment. The double detached heated garage (23\' × 19\') includes smart controls, shelving, and cabinetry, with back-alley access and space for RV parking or up to three extra vehicles.
This home has seen several thoughtful updates over the years, including a brand-new refrigerator (2025), fresh interior paint (2024), and a complete renovation of the downstairs flooring and full bathroom (2024). The garage roof shingles were replaced in 2022, and the water tank was installed approximately five years ago. Both toilets have been upgraded within the last two years, and the home features central A/C and a Nest smart thermostat for year-round comfort. Additional touches include smart outdoor lighting and a smart-controlled garage heater, ample built-in shelving throughout, under-stair storage, a cat-friendly litter setup, and even the option to include a beautiful working piano for those who appreciate music and charm in their living space.
You’ll love being close to Thickwood Plaza (with Save-On Foods, Shoppers Drug Mart, Dairy Queen, Subway, and Edo Japan), nearby Father Patrick Mercredi High School and Thickwood Heights School, scenic Birchwood Trails, playgrounds, and transit stops - all within minutes from your front door.
A beautifully upgraded, cozy, and functional home with NO CONDO FEES — ready for its next owner to move right in and enjoy everything Thickwood living has to offer. Schedule your viewing today!
Listing Brokerage: EXP REALTY










