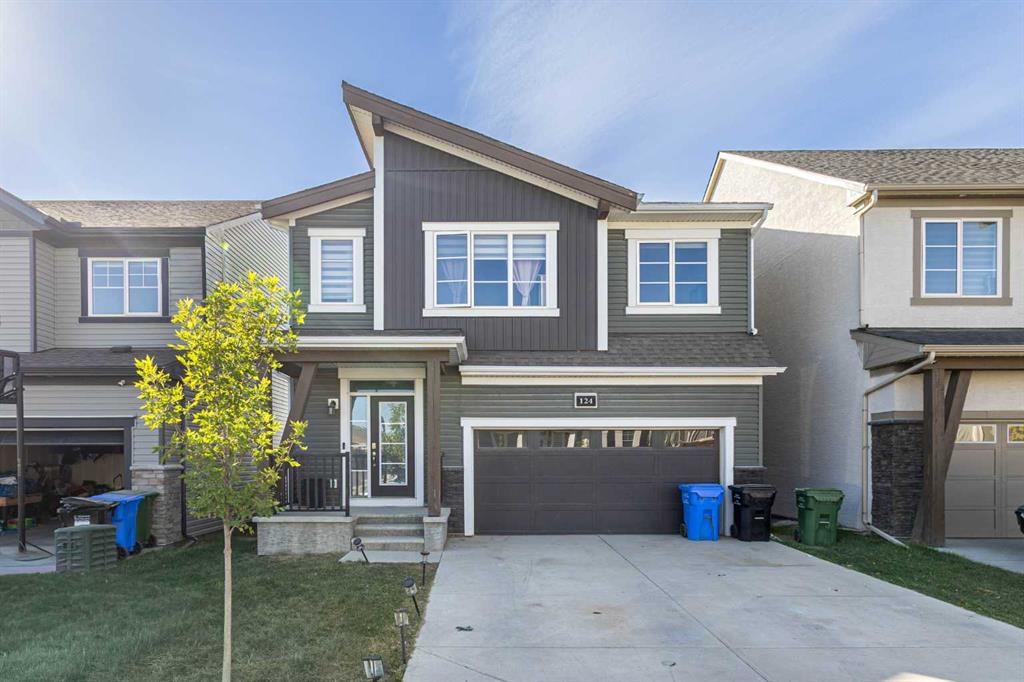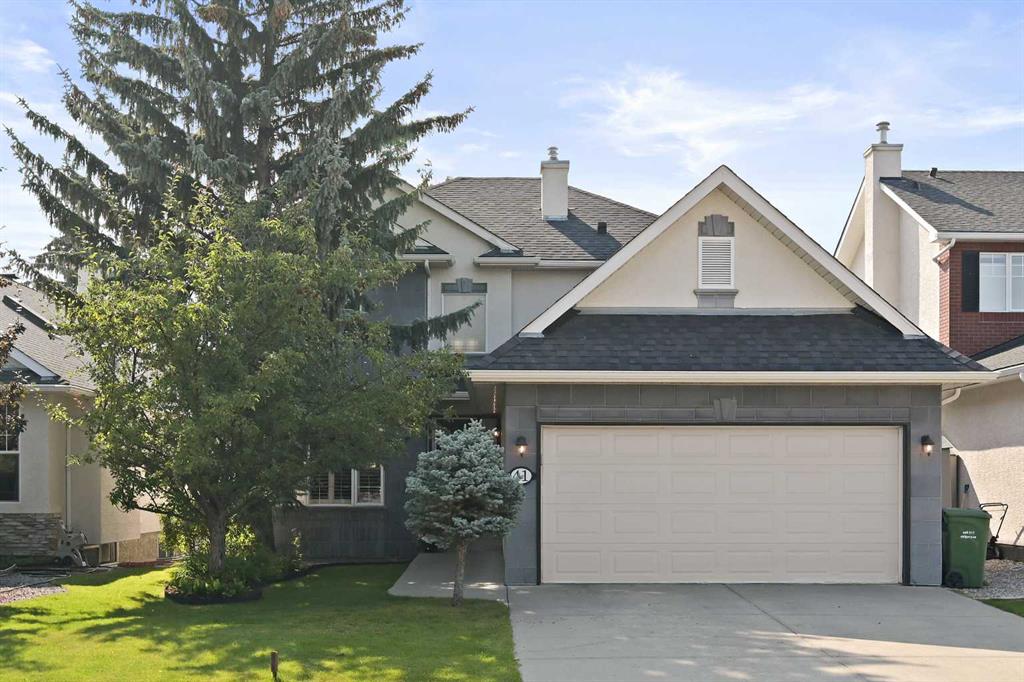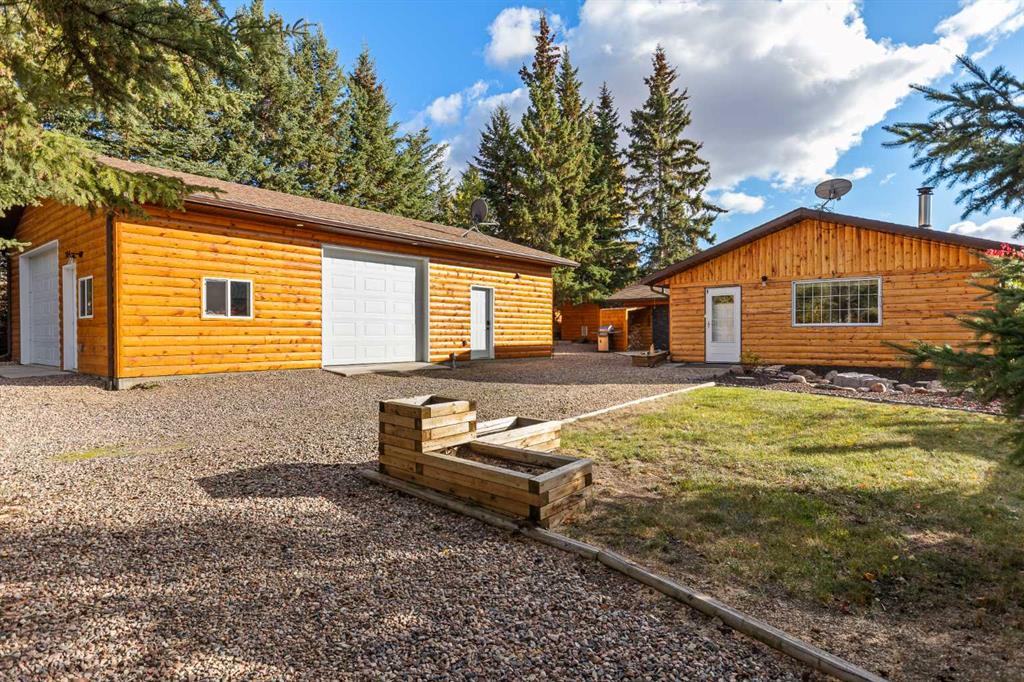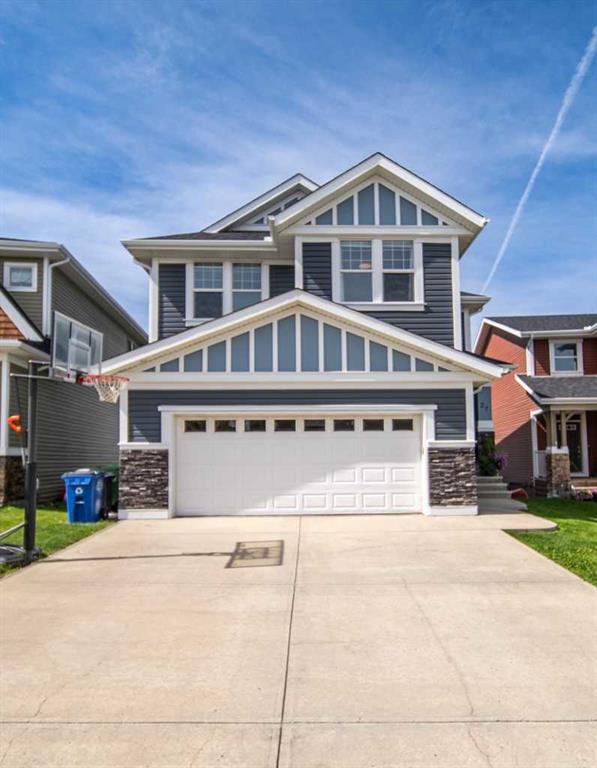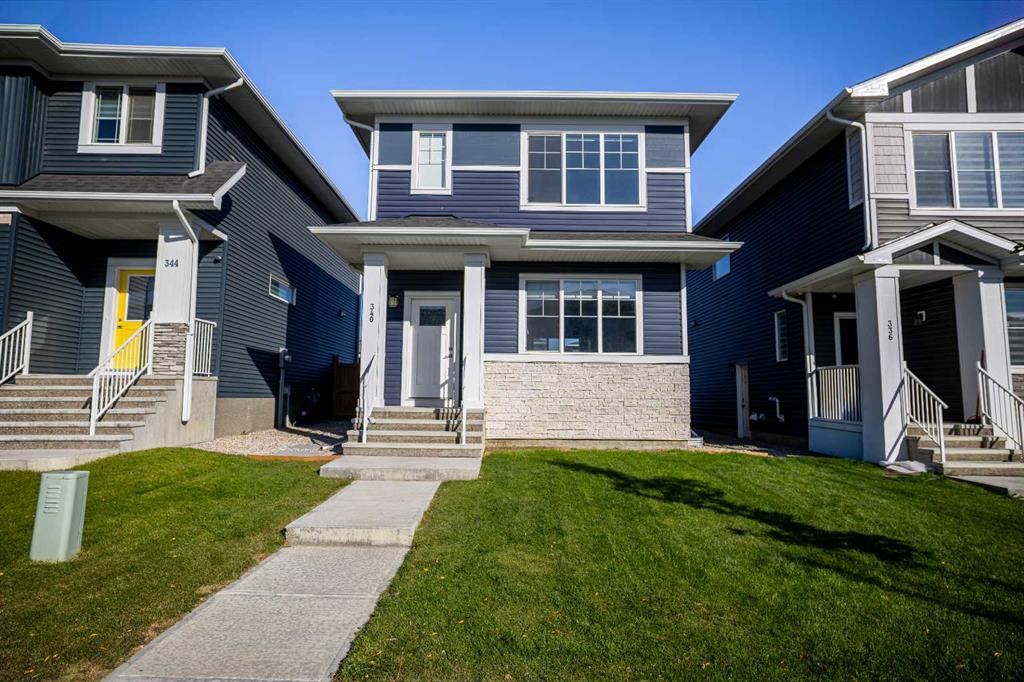41 Strathridge Crescent SW, Calgary || $1,009,900
*** OPEN HOUSE SUNDAY, October 19, 2025 2-4PM *** Nestled in a quiet cul-de-sac in the highly sought-after community of Strathcona Park, this beautifully updated two-storey home offers over 2,000 sqft of thoughtfully designed, air-conditioned living space, complete with a fully developed basement for added living and storage options. With a total of 4 bedrooms, 3 bathrooms, and a main-floor office, this home is ideal for growing families or those needing extra space. Step into the freshly painted foyer and dining room, where you’re welcomed by a bright flex room with elegant French doors—perfect as a formal dining room, playroom, or home office. The heart of the home is the stunning upgraded kitchen, complete with a center island, breakfast bar, soapstone-finished granite countertops, designer tile backsplash, high-end stainless steel appliances, a second sink, and a built-in bar fridge—ideal for everyday living and entertaining alike. The cozy family room features a gas fireplace with beautiful slate accents and flows seamlessly into the casual seating area. Step outside through French doors to a large west-facing deck with sleek glass panel railings, a gas BBQ line, and a private, landscaped backyard—perfect for relaxing or entertaining guests. A stylish 2-piece powder room and main-floor laundry complete the main level. Upstairs, newly installed carpet on the stairs leads to three spacious bedrooms, including a generous primary suite with a walk-in closet and a luxurious 4-piece ensuite featuring a new quartz countertop, a jetted soaker tub, and a separate shower. The fully developed basement adds even more value, offering a massive recreation/great room with a second gas fireplace, a fourth bedroom, and a flexible workshop area. Other highlights include a newer furnace, home entertainment wiring on the main level and in the basement, and a double attached garage. Walking distance to top-rated schools, transit, parks, and local amenities. An exceptional family home that offers exceptional value in one of Calgary’s most desirable communities.
Listing Brokerage: RE/MAX Complete Realty










