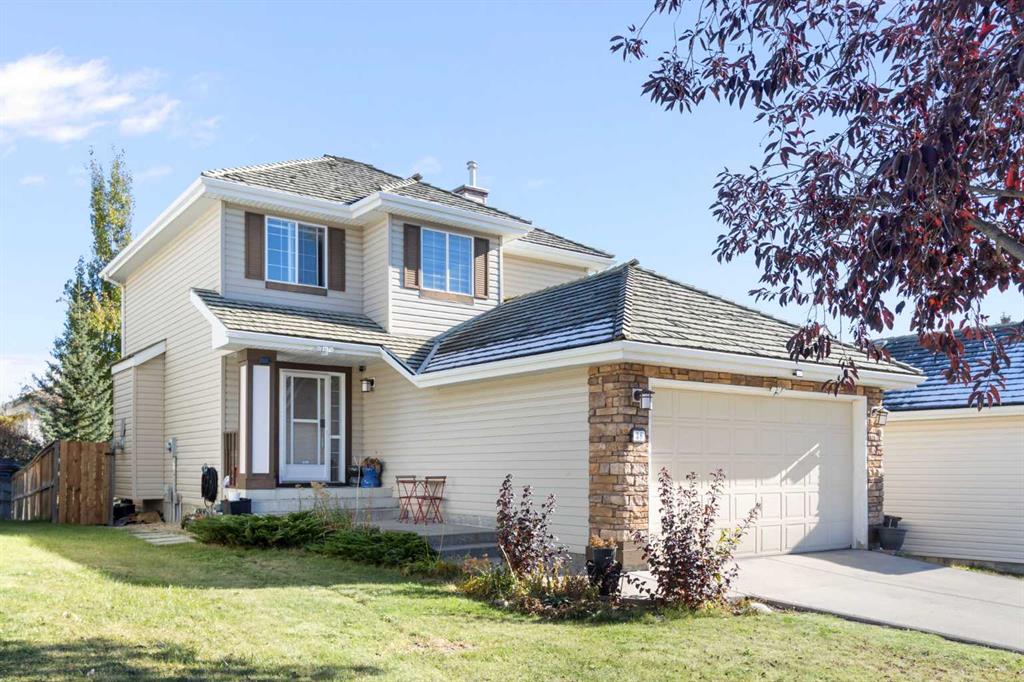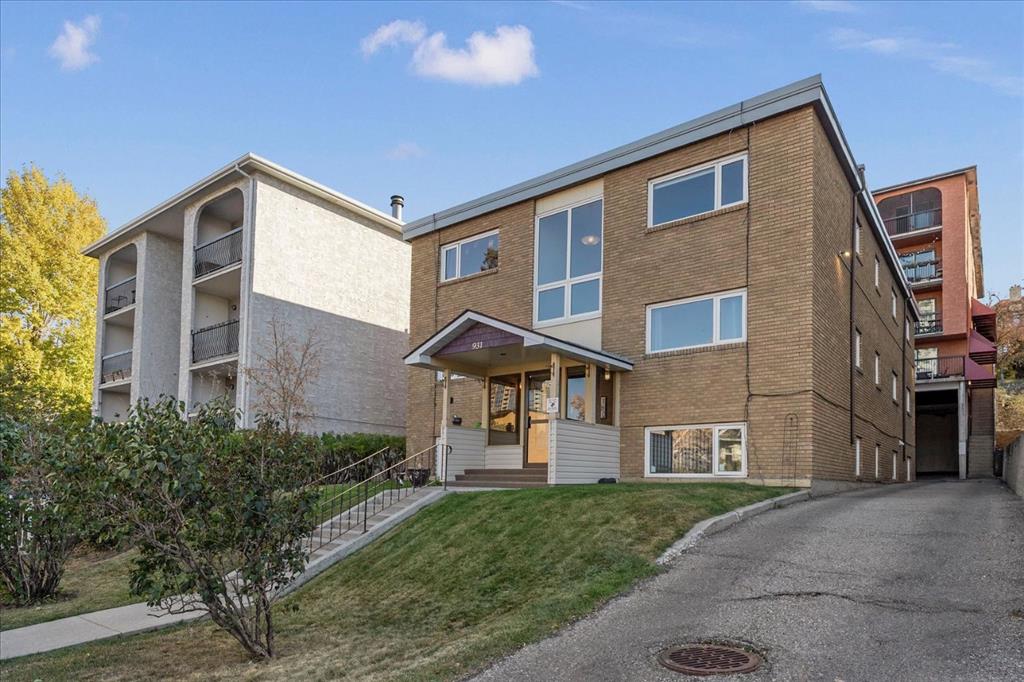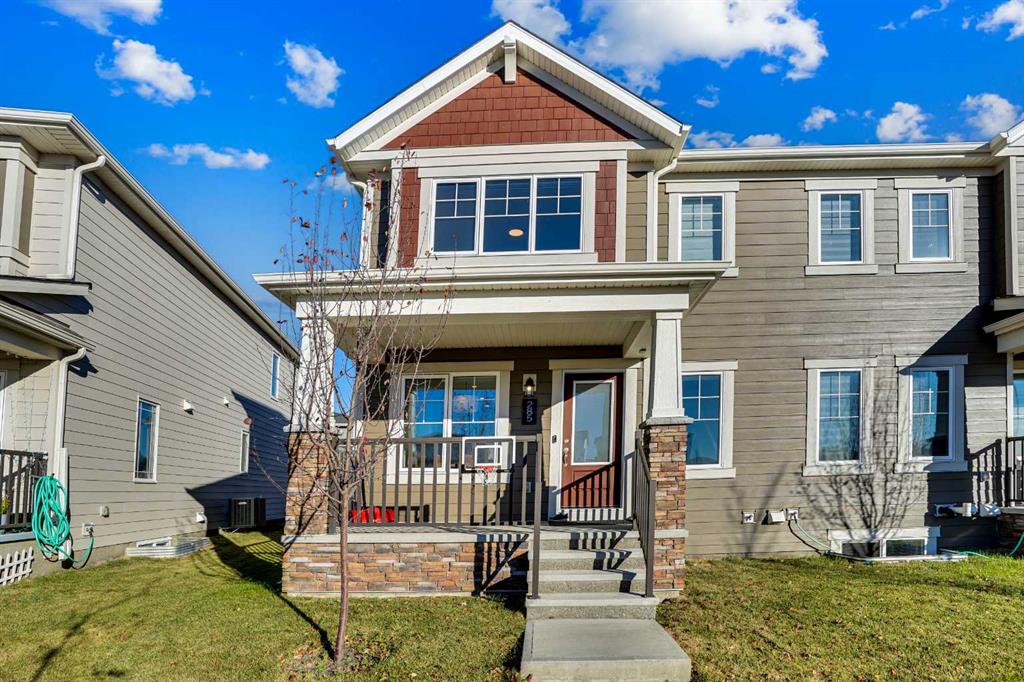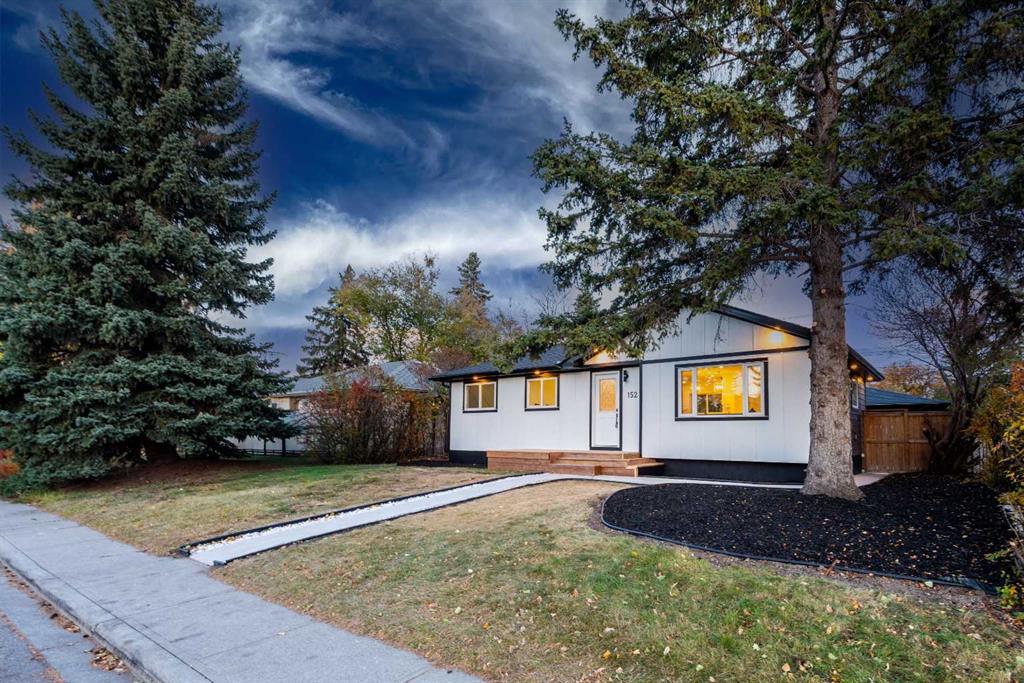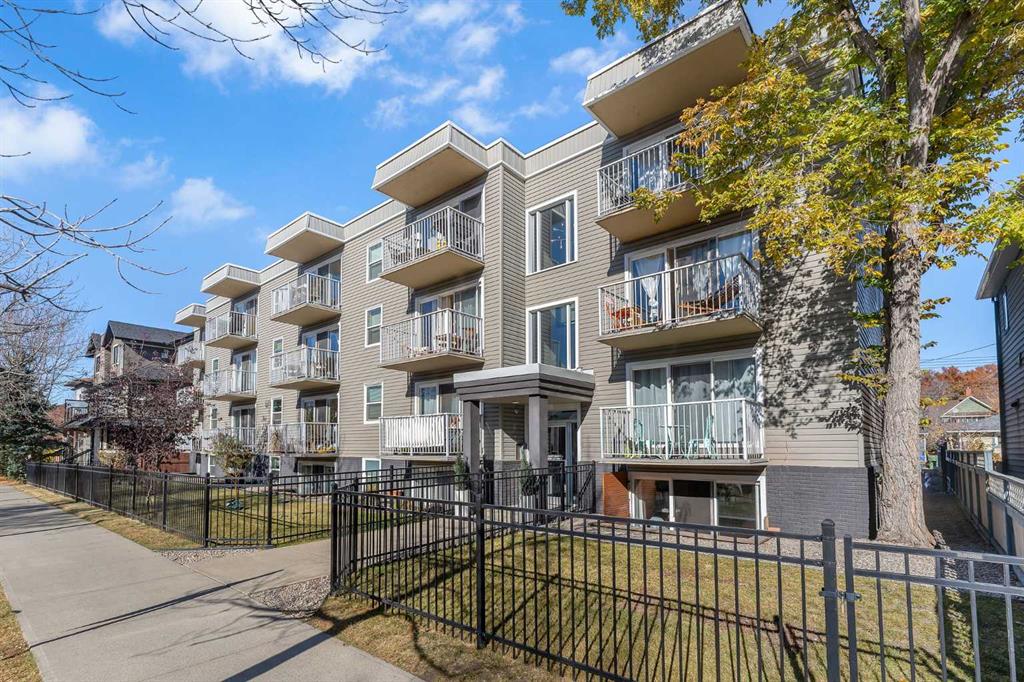38 Spring Crescent SW, Calgary || $779,000
Welcome to 38 Spring Crescent SW — a charming and beautifully updated 4-bedroom, two-storey home offering over 2,100 sq ft of comfortable living space in the highly desirable community of Springbank Hill. Nestled on a quiet, family-friendly street, this home blends functionality, modern updates, and timeless appeal—perfect for families, first-time buyers, or anyone looking to call one of Calgary’s most sought-after neighborhoods home. Step inside to discover a bright, open-concept main floor featuring gleaming hardwood floors, gorgeous stone fireplace with new window coverings that enhance the home’s spacious and airy feel. The stylish kitchen has beautiful granite countertops is equipped with stainless steel appliances and generous cabinet space to meet all your storage needs. A patio door off the dining area leads to a large deck, seamlessly connecting indoor and outdoor living. Overlooking a beautifully landscaped backyard, this outdoor space is ideal for summer barbecues, gardening, or simply relaxing in your own private oasis. Upstairs, the spacious primary suite offers a quiet retreat with a private 3-piece ensuite. Two additional well-sized bedrooms provide flexible space for children, guests, or a home office. The fully finished basement expands your living options with a fourth bedroom and a large open area—perfect for a rec room, home gym, or playroom. There’s also a generous storage room with rough-in plumbing for a future 4-piece bathroom, offering even more potential. This home has the added bonus of extra street parking—an uncommon and valuable feature. Location is everything, and here you\'re just minutes from Westhills’ shopping and dining, top-rated schools, the LRT for quick downtown access, and the Westside Recreation Centre for year-round fitness and leisure activities. This is a rare opportunity to own a well-maintained and upgraded home in a vibrant, amenity-rich community. Whether you\'re drawn to the stylish interior, the spacious yard, or the unbeatable location—this home truly has it all.
Listing Brokerage: RE/MAX First










