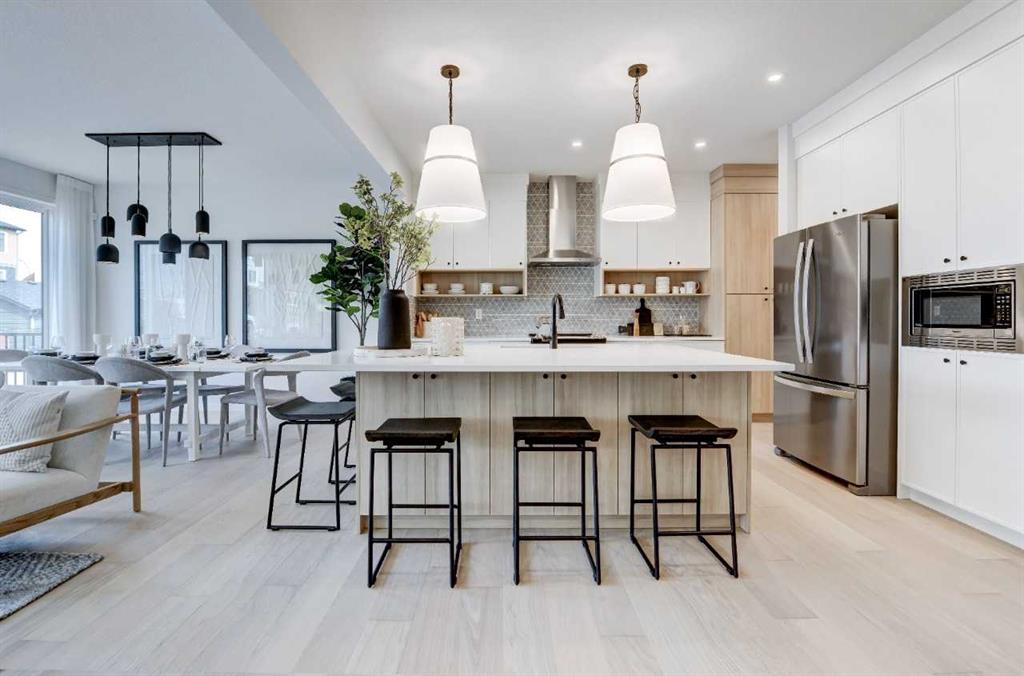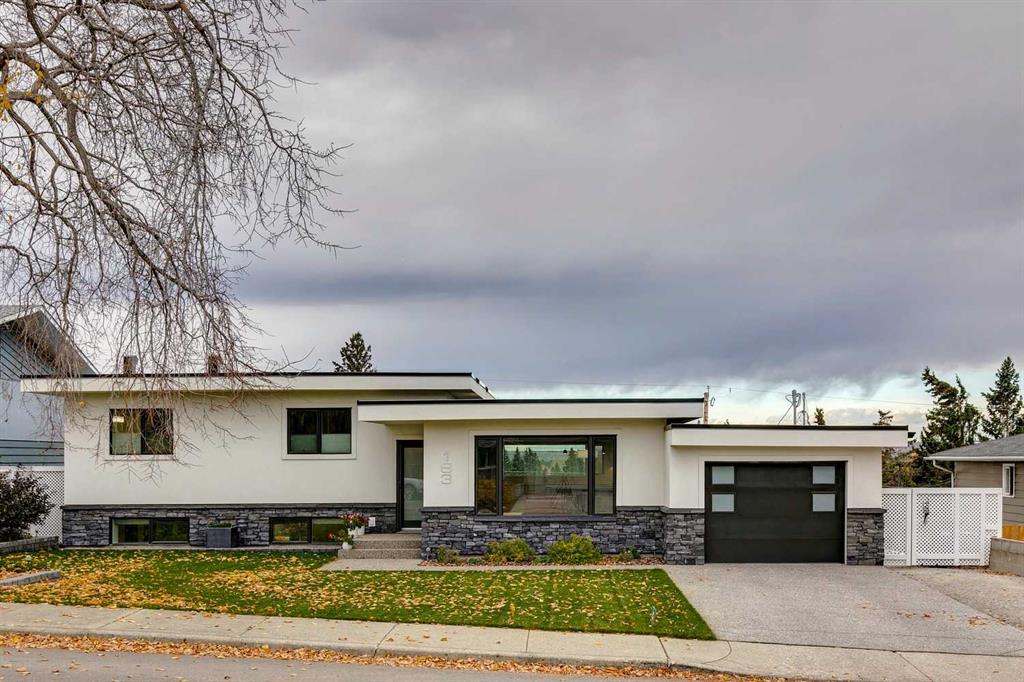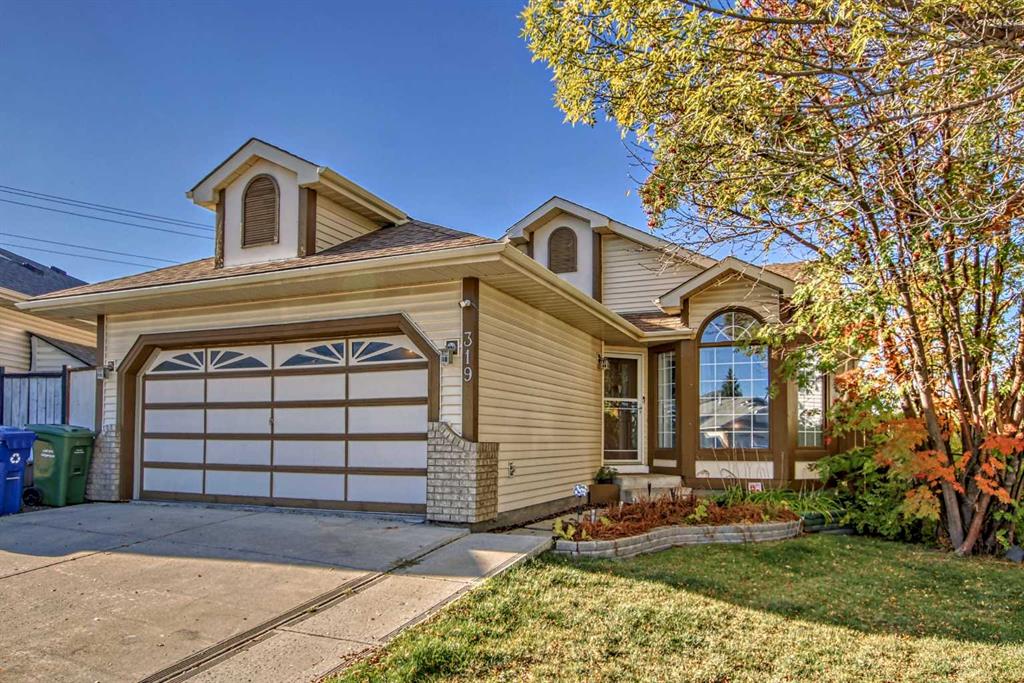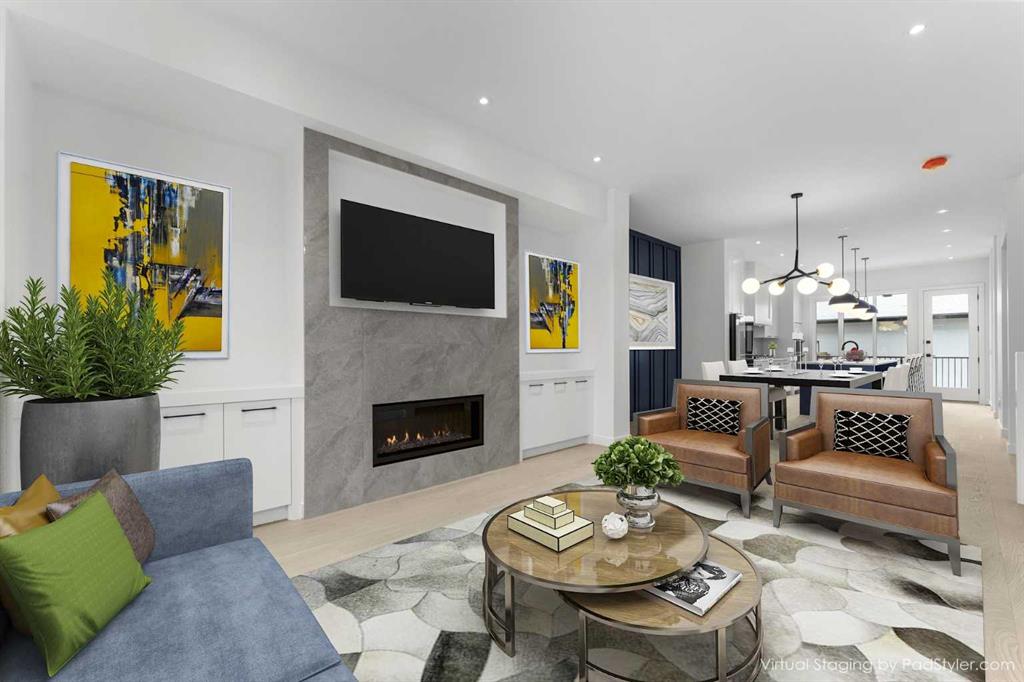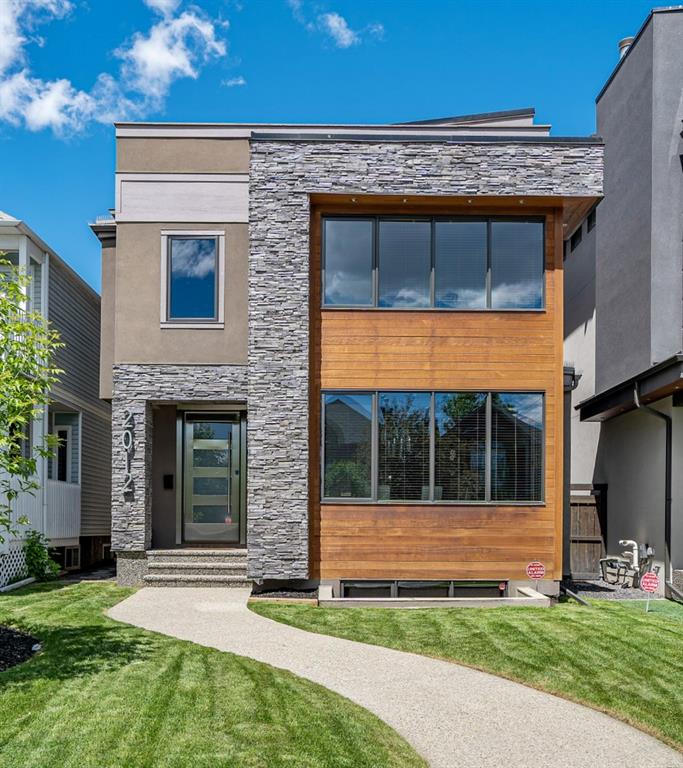221 27 Avenue NW, Calgary || $934,000
OPEN HOUSE SUNDAY NOV. 26. 1 - 3 PM! Another masterpiece by noted Architect John Trinh! Incredible curb appeal and presence on a TREE-LINED inner city street, minutes from downtown Calgary, walking distance to the new Green-line C-Train and a stone\'s throw from trendy restaurants and coffee shops, shopping, schools, parks, playgrounds, community center and pool; you CANNOT BEAT this location! All the perks of inner city infrastructure within arm\'s reach and a fantastic towering home to boot! Brand new, bright modern pallet with smart blue/navy accentuation, wainscoting walls, modern sleek look and open design. Light, high-end engineered hardwood throughout main floor, stairway and upper corridor! Elegant glass-railing and spacious stairwell for easy furniture transport. Huge windows on all floors, capturing the sky and glorious sunlight -- and a south back yard! Main floor includes 10 FOOT CEILINGS, a fireplace, 10 foot island with breakfast bar, a kitchen with floor to ceiling custom cabinets, SS APPLIANCES: SMART (WIFI) SAMSUNG 22.8 cu ft 4 door counter depth fridge with beverage center, built in dishwasher with storm wash, wall mount microwave, 36\" gas cooktop with 22K BTU dual burner, and a SMART WIFI flush mount Wall oven. A Spacious front entrance and a massive sun bathed mudroom with tons of storage opens onto a sprawling back deck (stained glass separation and rails yet to be installed) 2nd Floor has 9 foot ceilings, 8 foot doors, huge closets and storage. Fantastic and spacious Primary Bedroom with 12\' plus vaulted Ceiling, massive windows and impressive sliding barnyard doors to bathroom ensuite and a plentiful walk-in closet. Gorgeous ensuite with soaker tub, ceramic flooring, dual vanities, and spacious shower, complete with 3/8 inch glass door, rain shower, and tiled seating. Fully developed basement includes a spacious family/media room with bar, 4th bedroom (and walk-in closet), 3 piece bath, and utility room with extra storage. 60 Gallon water heater, energy efficient furnace, roughed in central vac complete the picture. SOUTH BACKYARD Full fencing and landscaping to be completed by end of October. 219 -27 Ave NW semi-detached unit is also available with a completely different layout. 3D WALK THROUGH AVAILABLE FOR OTHER UNIT (CLICK FILM REEL ICON).
Listing Brokerage: FIRST PLACE REALTY










