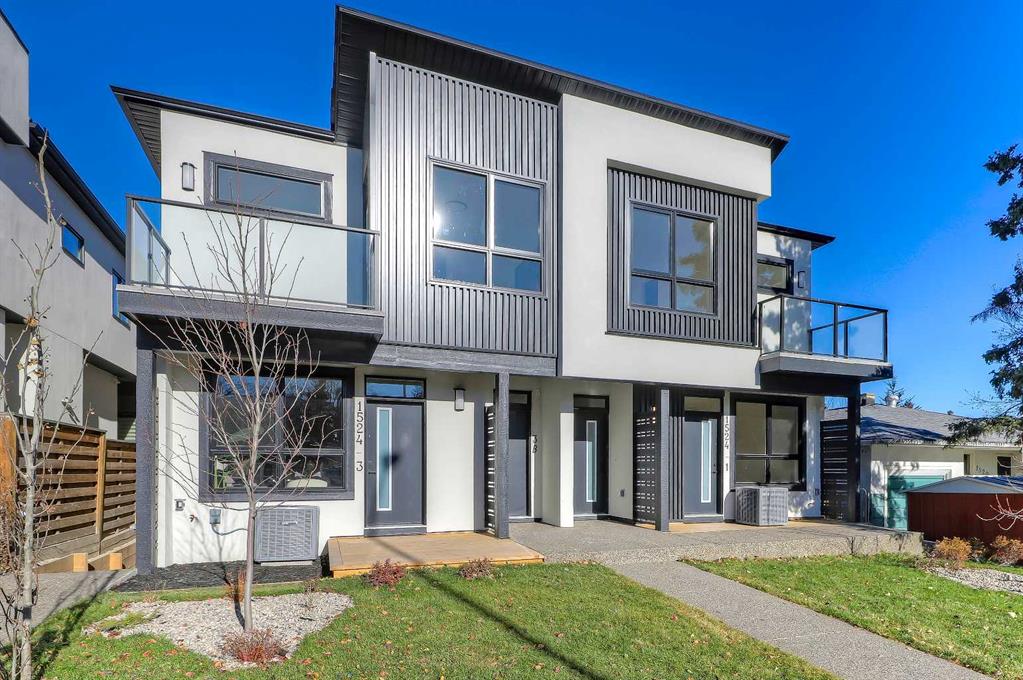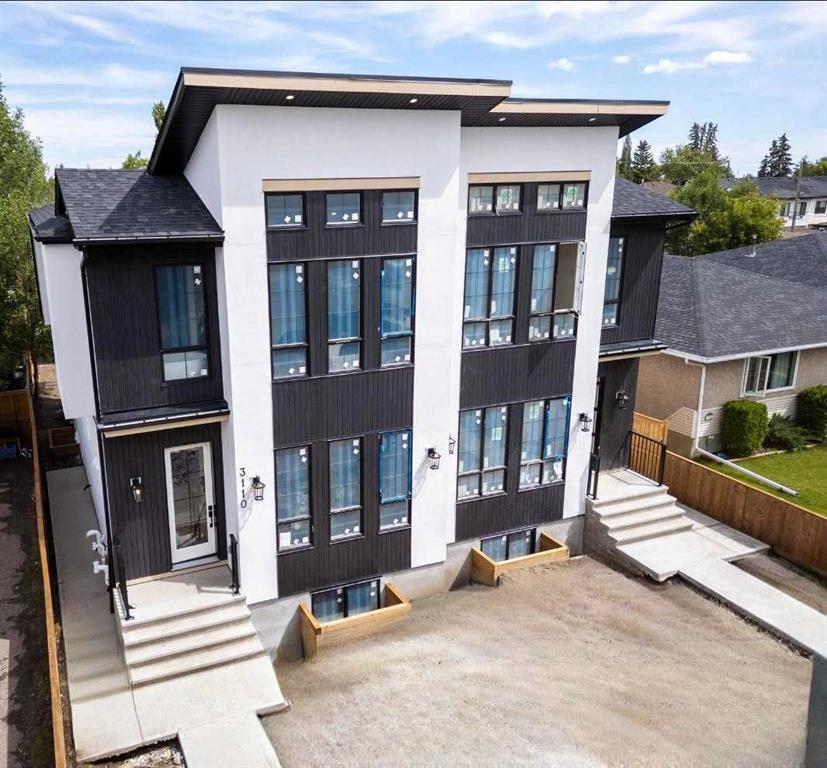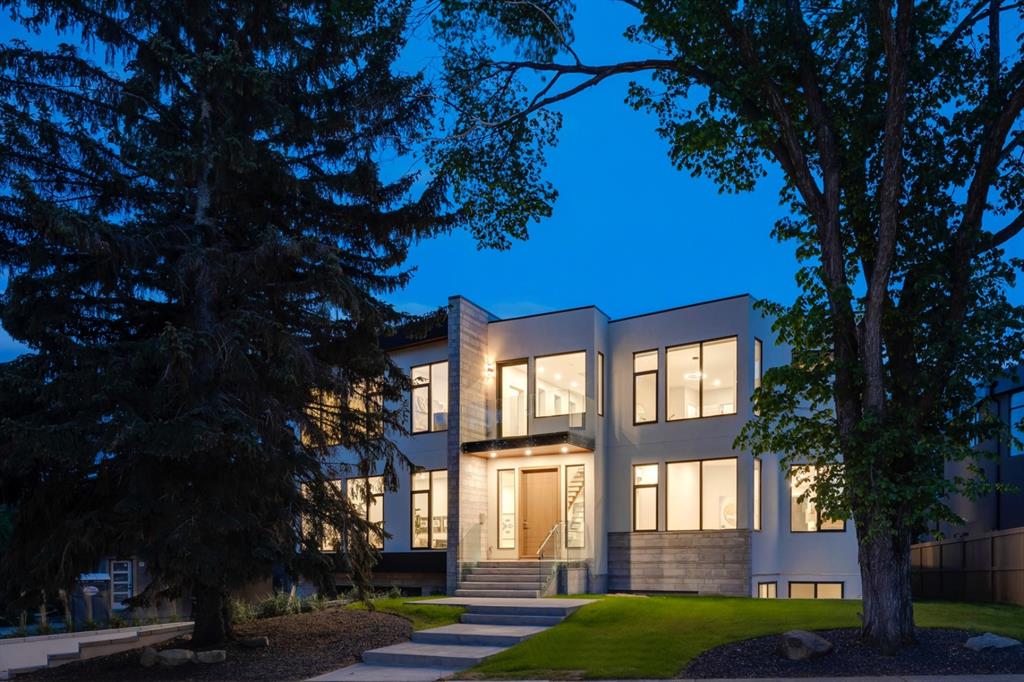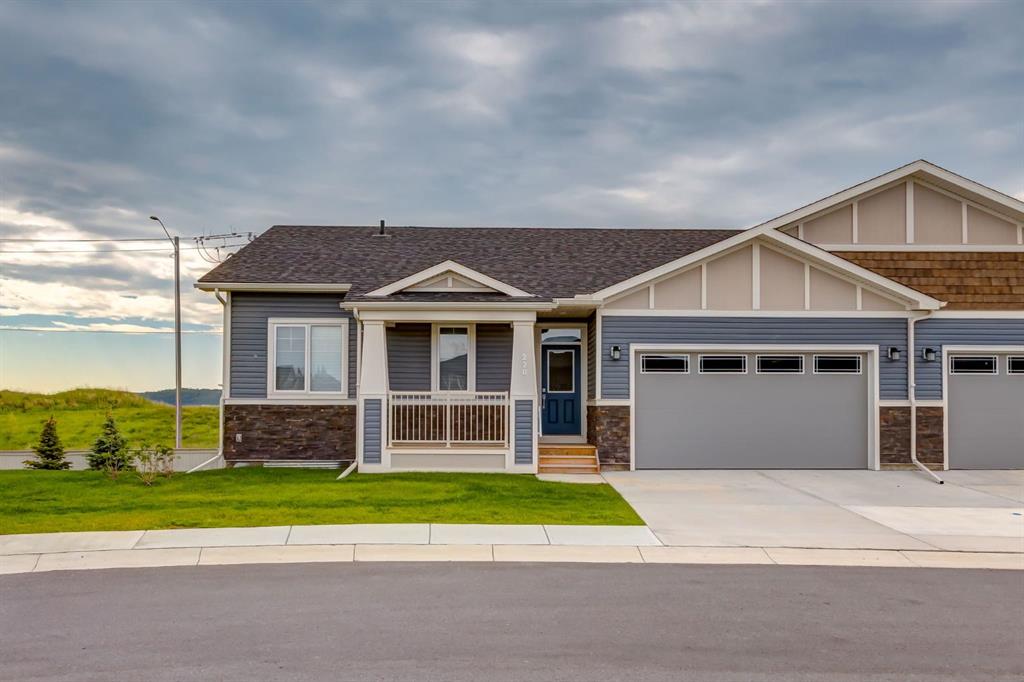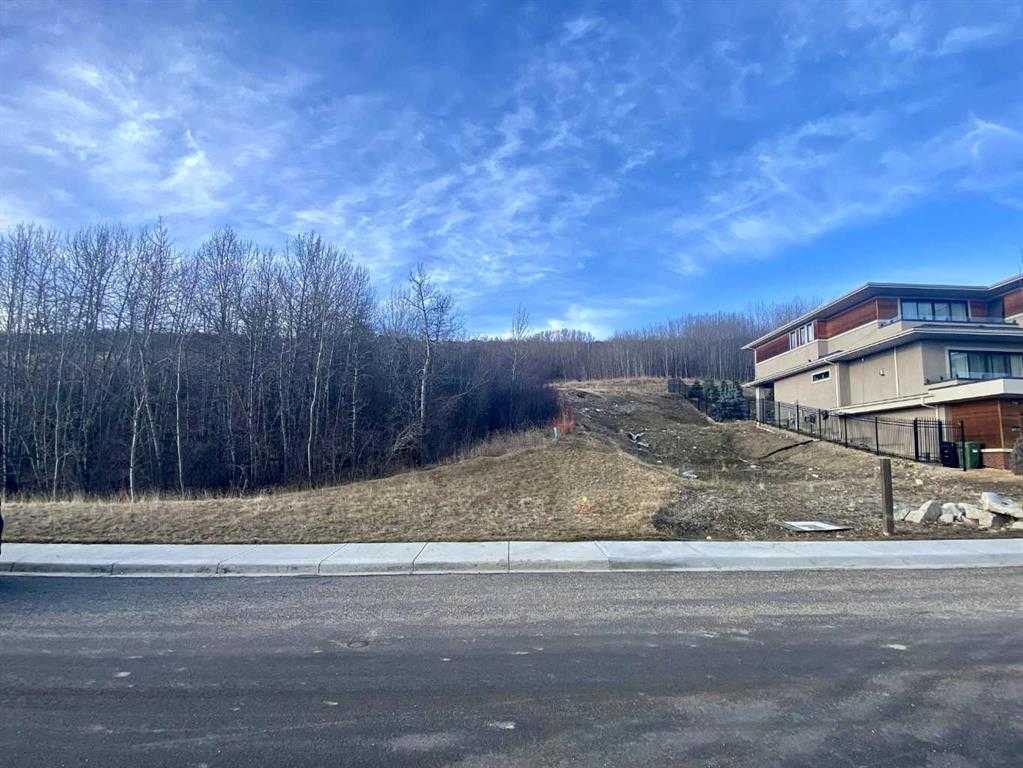4, 1524 29 Avenue SW, Calgary || $824,900
Move into the heart of South Calgary today with this brand-new, walkout townhome that perfectly blends luxury, location, and low-maintenance living! Thoughtfully designed w/ 3 beds, 2.5 baths, and a LEGAL 1 BED SUITE (approved by the city), this is inner-city living without compromise! The interiors strike a perfect balance between modern luxury & livable design. Find high-end finishes that are rare to find at this price point — blonde wood tones, sleek custom cabinetry, and modern & thoughtful tile. Designer hardware, mid-century inspired embellishments, and a clean neutral palette give this space a fresh, elevated vibe. The kitchen is the heart of the home, designed w/ both form and function in mind. A large quartz island anchors the space w/ bar seating for casual meals or morning coffee. There\'s a full stainless steel appliance package, generous cabinetry, and a stylish backsplash that adds just the right amount of visual interest. It\'s open to the dining area and spacious living room & balcony, creating the perfect layout for hosting or just relaxing at home. And don’t forget the upscale powder room, complete w/ designer lighting. Upstairs, the primary suite feels like a boutique hotel retreat w/ a PRIVATE BALCONY, a large walk-in closet, and a modern 3-pc ensuite w/ a fully tiled walk-in shower. Two additional bedrooms and a full bathroom give you space for guests, kids, or home office! And yes, there\'s a laundry room upstairs, tucked conveniently between bedrooms. Downstairs is perfectly set up for a mortgage helper, additional income generator, or the perfect spot for multi-generational living w/ a LEGAL 1-BED SUITE (approved by the city). The modern touches flow into this space as well, w/ an open kitchen & living room space w/ ceiling-height cabinetry, stainless steel appliances, and quartz countertops, complete w/ separate laundry, a great-sized bedroom, and a full 4-pc bathroom. There is a separate entrance to the suite, as well as access from the main home to the suite for complete ease of use. The suite also boasts a private deck. The low-maintenance landscaping and a detached garage at the back are a serious bonus in the inner city. The backyard also features upright bike racks & secure CycleSafe lockers for added convenience. You’re tucked into a tree-lined street in South Calgary, but just a short stroll to absolutely everything. Our Daily Brett and South Calgary Pool & library are just at the end of the street, cSPACE King Edward’s arts & community programming is just a few blocks over, and all the everyday amenities in Marda Loop are w/in walking distance — Blush Lane Organic Market, Safeway, Shoppers, fitness studios, and an incredible lineup of restaurants. You’re minutes from 17th Ave’s restaurants & nightlife, and a quick commute to downtown! Whether you\'re looking for a stylish new home in an established neighbourhood or a long-term rental property w/ strong demand, this unit is an incredible opportunity! *pictures from show suite*
Listing Brokerage: RE/MAX House of Real Estate










