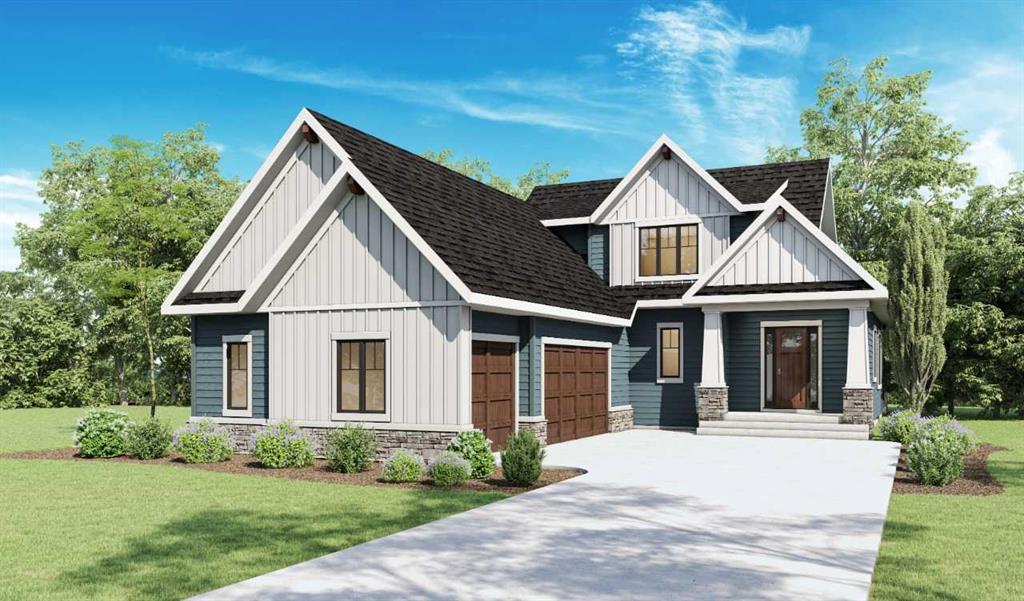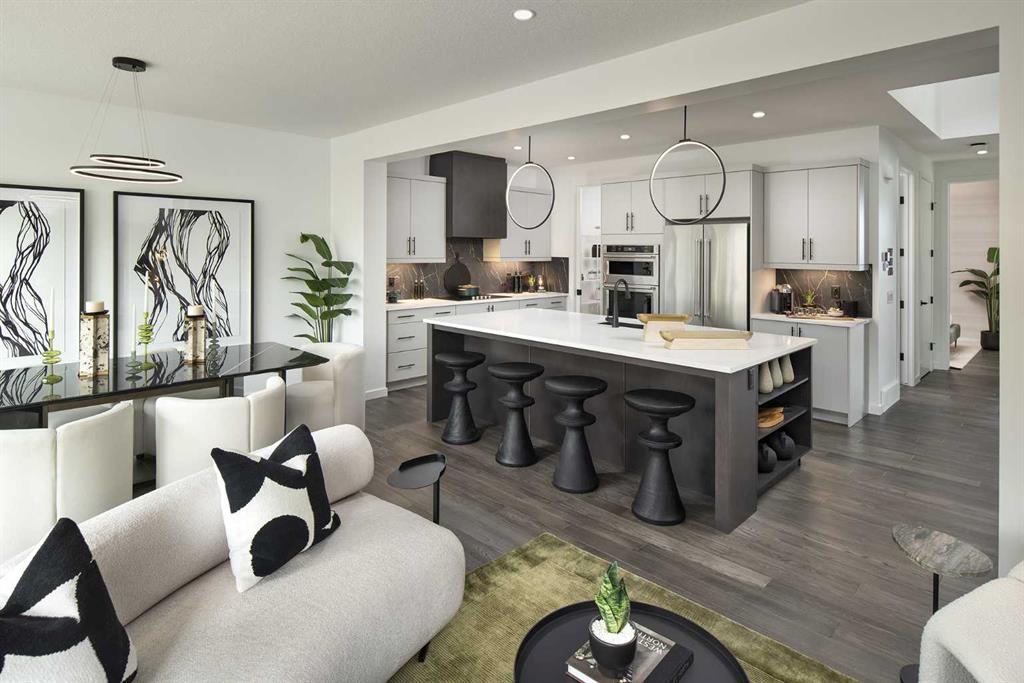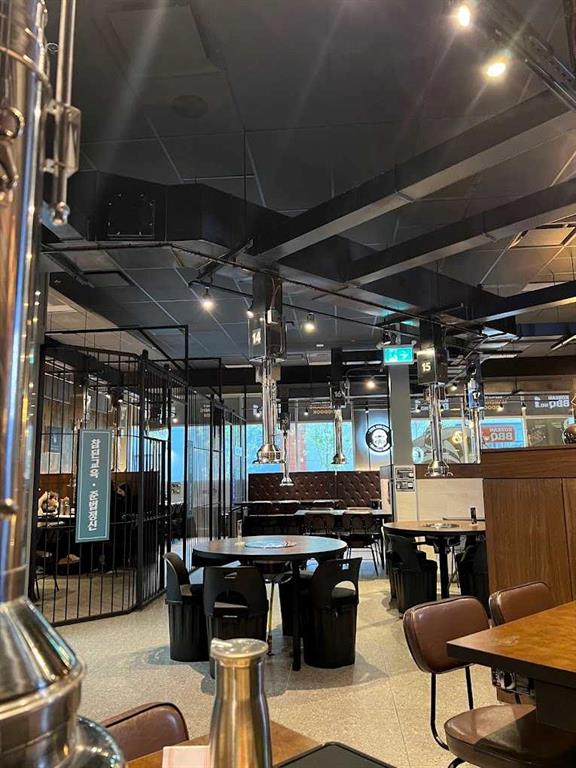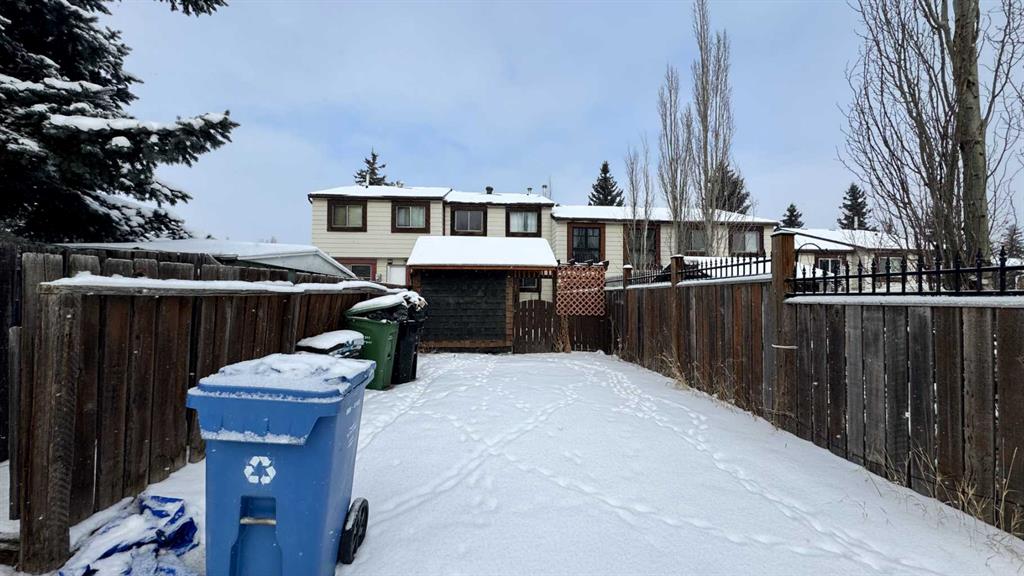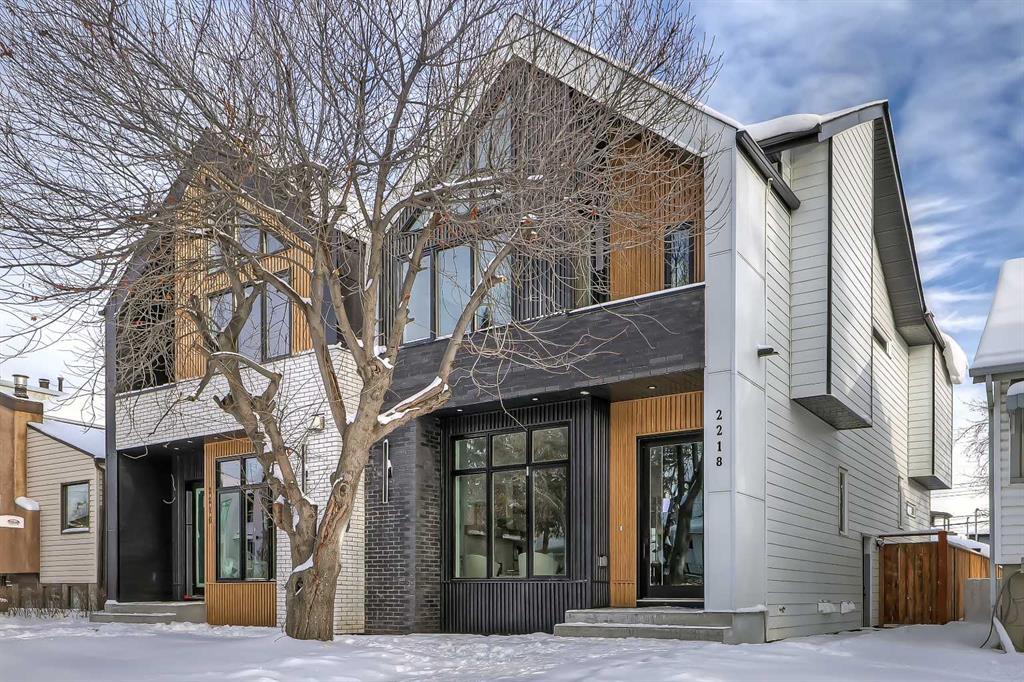215 25 Avenue NW, Calgary || $1,149,000
Look at this curb appeal! And that’s only the beginning of this immaculate, highly upgraded designer SEMI-DETACHED infill in Tuxedo Park! Over 2500 sq ft of living space across 5-BEDS, including a fully developed LEGAL 2-BED BASEMENT SUITE w/ it’s own private entrance & separate laundry! This sought after location offers an ideal location for families, w/ parks, schools, shopping, & amenities all around. The inside of this incredible home showcases engineered hardwood flooring, beginning in a lovely open, spacious front living room w/ an inset gas fireplace w/ tile surround, & large windows overlooking the front yard. A dedicated HOME OFFICE shares an open floorplan w/ the dining room and large, central kitchen, which features extensively upgraded custom cabinetry, an upgraded stainless steel appliance package, an oversized island w/ lots of bar seating, & an oversized built-in pantry! The kitchen is also flooded w/ natural light from the large sliding patio door for quick & seamless access to the SOUTH back deck w/ a gas line for a BBQ. There’s also a mudroom w/ tile flooring, a custom built-in bench w/ hooks, & a walk-in closet that offers an easy transition outdoors & an elegant 2-pc powder room w/ a stylish vanity & undermount sink. Upstairs, the expansive primary suite features a sky-high vaulted ceiling welcoming you into this well-designed retreat, complete w/ PRIVATE BALCONY, a walk-in closet, & an outstanding 5-pc ensuite w/ barn door entrance, modern vanity w/ dual sinks, a free-standing soaker tub, a fully tiled walk-in rain shower w/ bench, & heated tile floors. Two secondary bedrooms have walk-in closets & share access to the main 4-pc modern bath. A large, tiled laundry room features a quartz folding counter, & a linen closet in the hallway adds additional storage. With its own private, secure side entrance, the legal basement suite is an excellent mortgage helper or mother-in-law suite w/ contemporary touches found in the rest of this upscale home. Luxury vinyl plank flooring runs throughout the suite across the spacious open-concept space. The modern kitchen features custom cabinetry, quartz countertops, an elegant backsplash, & a good-sized central island for even more counter space & storage. There’s also a separate laundry, a sizeable 4-pc bathroom, & two bedrooms w/ built-in closets. Dual furnaces allow for a comfortable atmosphere for whoever enjoys this modern space. Don’t miss this fantastic opportunity! *Photos from similar project by the same builder, some finishes may vary*
Listing Brokerage: RE/MAX House of Real Estate










