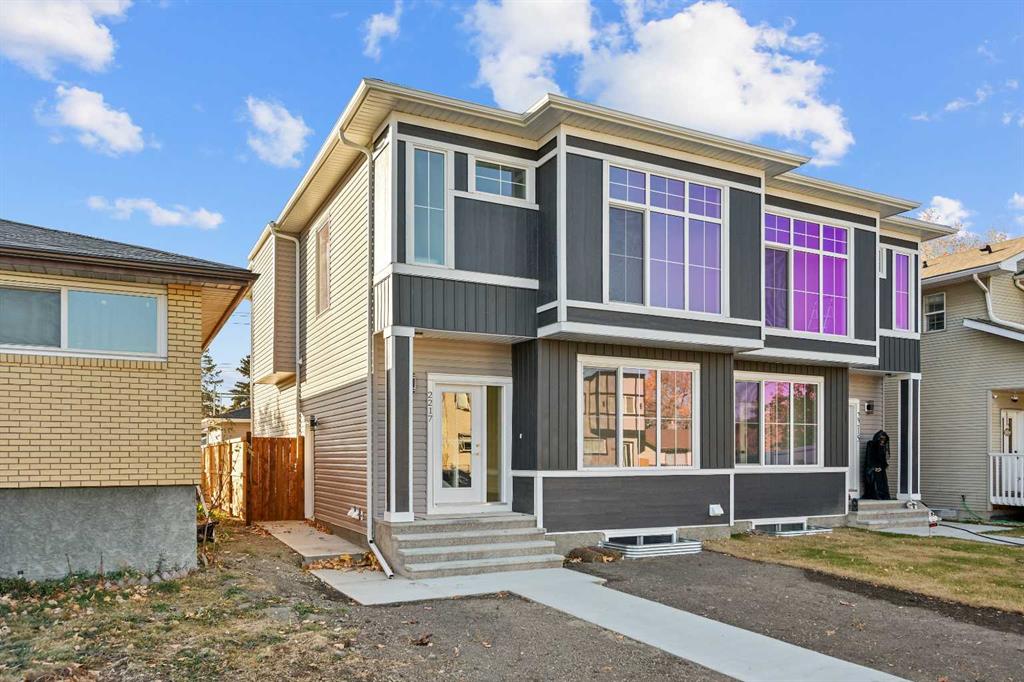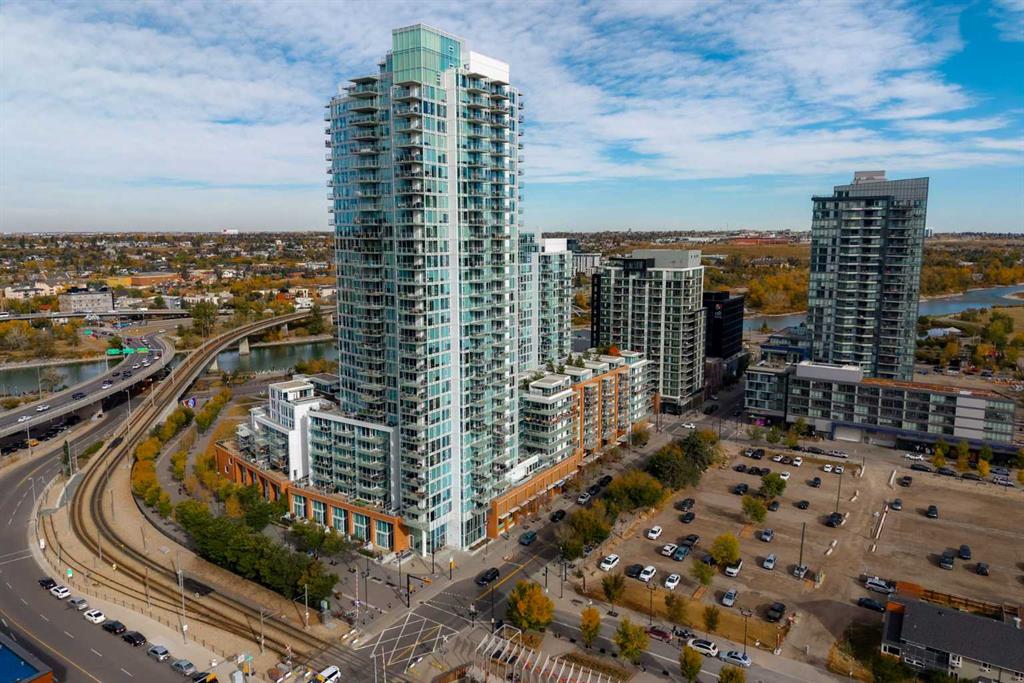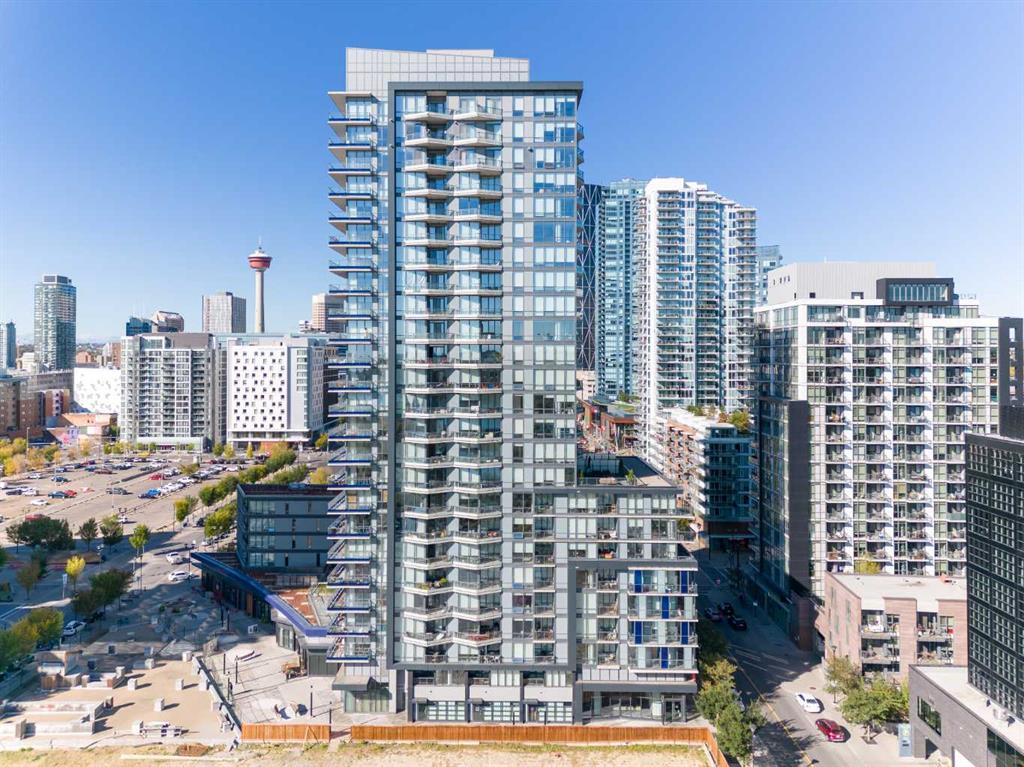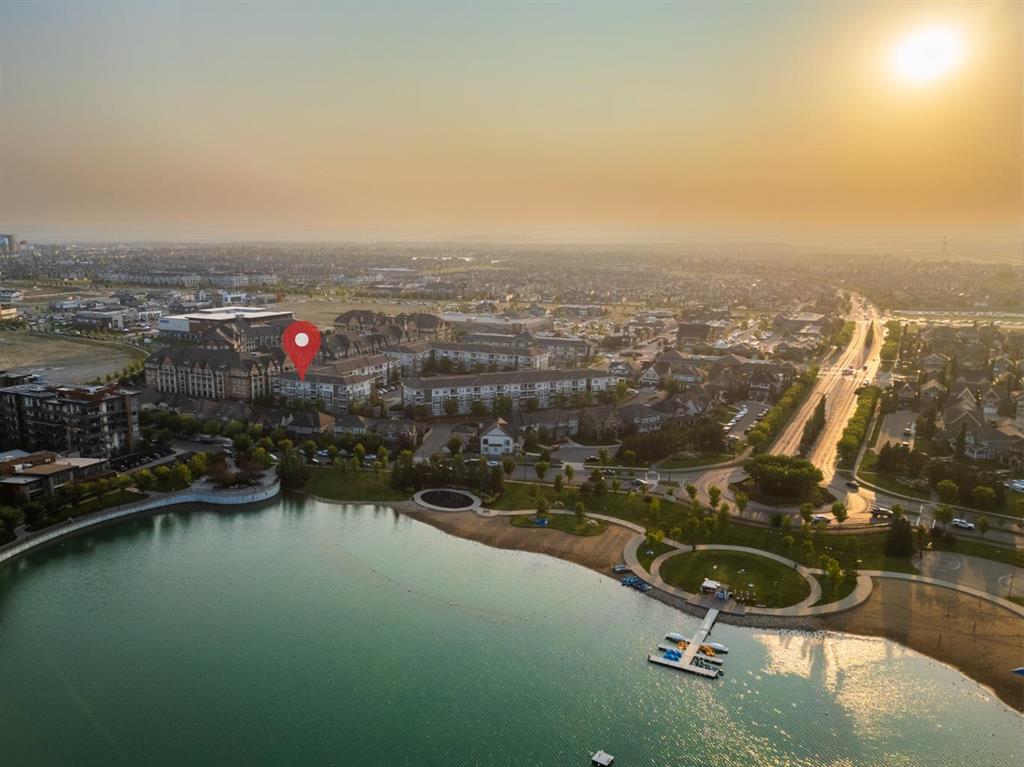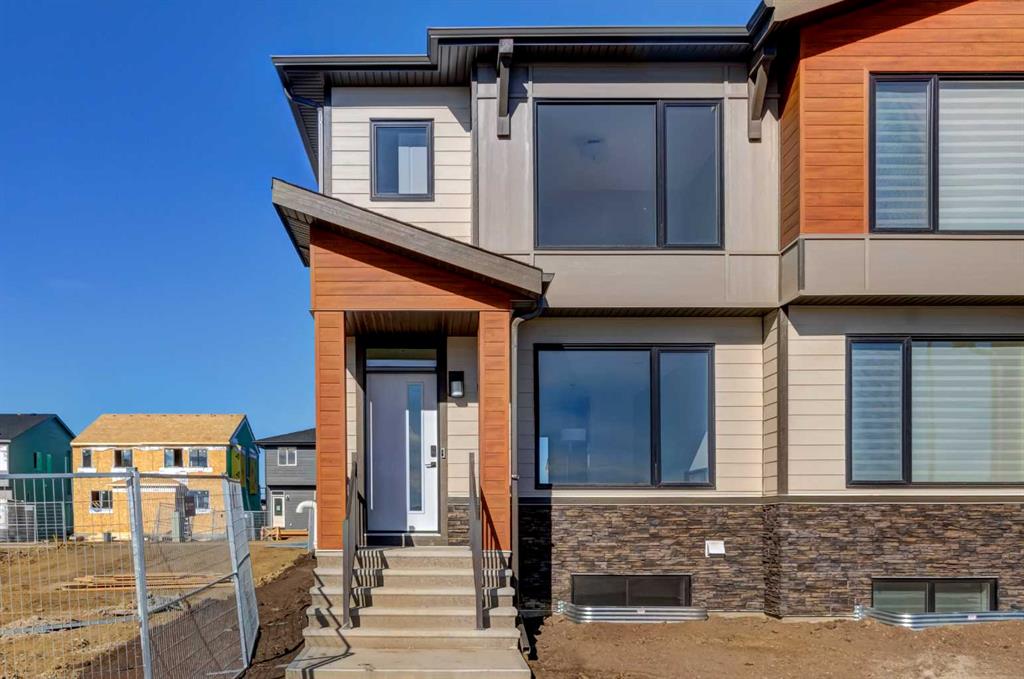70 Setonvista Grove SE, Calgary || $574,900
Move into your brand new home for Christmas! This gorgeous half duplex—the Wren by Excel Homes—is ready for quick possession and perfectly situated in SETON RIDGE, Calgary’s newest urban hub directly south of Seton with sweeping views of the Bow River Valley. Here, you’ll enjoy the natural beauty of vast prairie landscapes balanced by a vibrant modern setting just minutes from the bustling Seton Urban District with its restaurants, theatres, shopping, and essential services. Residents will love access to the SHOA Club, a 14,000 sq. ft. recreation facility featuring a splash park, skating rinks, tennis, basketball, and pickleball courts along with year-round activities. The community also offers parks, trails, and an environmental reserve designed for active living. The Wren showcases a contemporary open-concept main floor, ideal for entertaining and everyday living, with fibre cement siding and stone trim for lasting curb appeal. The chef-inspired kitchen, located at the rear of the home, overlooks the backyard and provides abundant cabinetry, drawers, and a full pantry. Upstairs, a striking black metal railing leads to a cozy central bonus room with vaulted ceilings, separating two generous secondary bedrooms from the private primary suite, which features a full ensuite and a spacious walk-in closet. The upper floor also includes a convenient laundry room and family bath. This home includes a side entrance to the basement, already roughed in for a one-bedroom legal suite (subject to city approvals and permits), offering exceptional flexibility and income potential. This home comes with a 20 x 20 gravel parking pad, gravel to side yard & sod to front yard. There is also a gas line to the bbq at the rear. With over 35 years of experience, more than 15,000 homes built, and 75 awards for design and industry excellence, Excel Homes continues to deliver quality, innovation, and peace of mind—making the Wren a truly smart choice for your next move.
Listing Brokerage: CIR Realty










