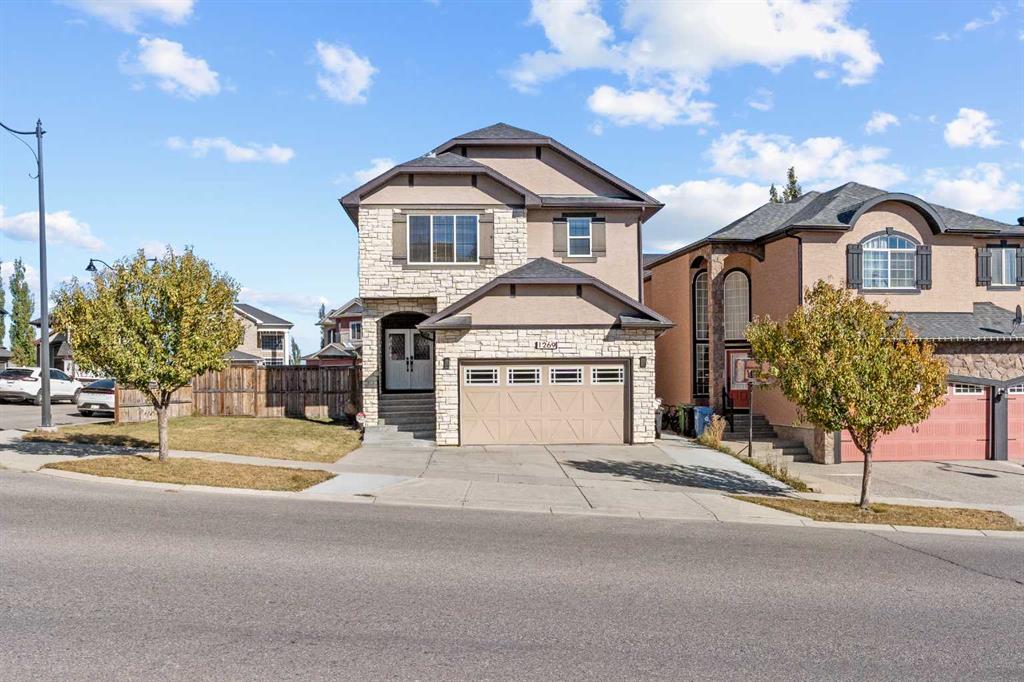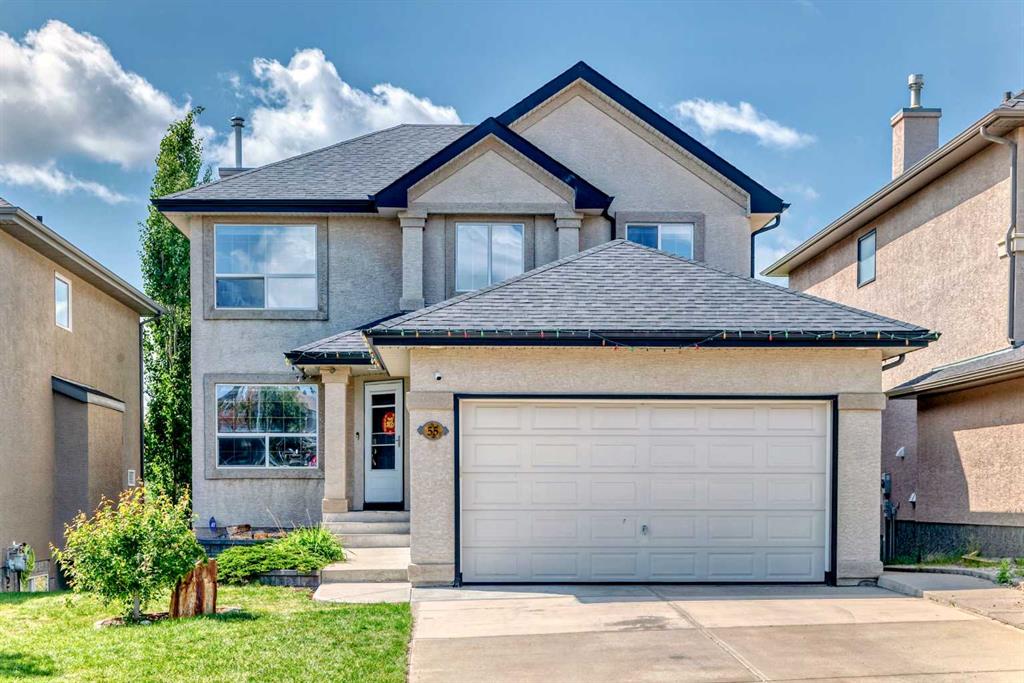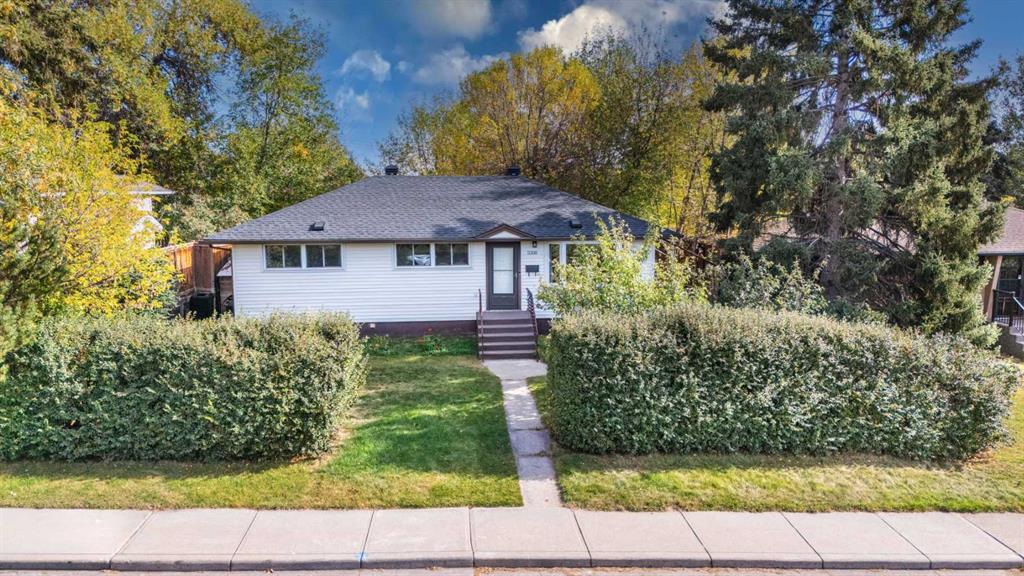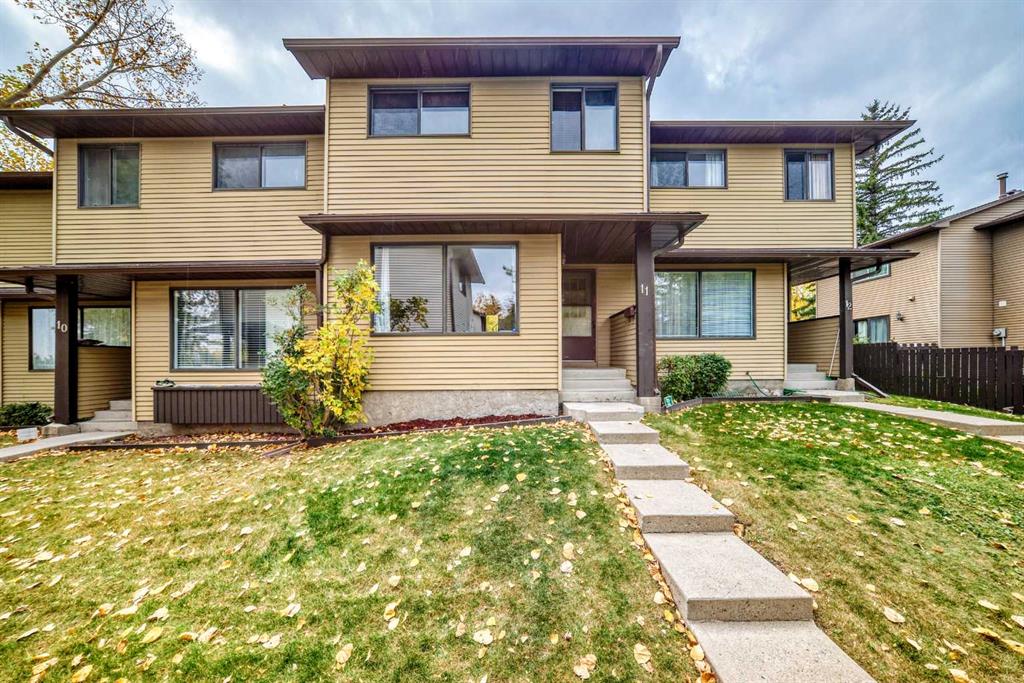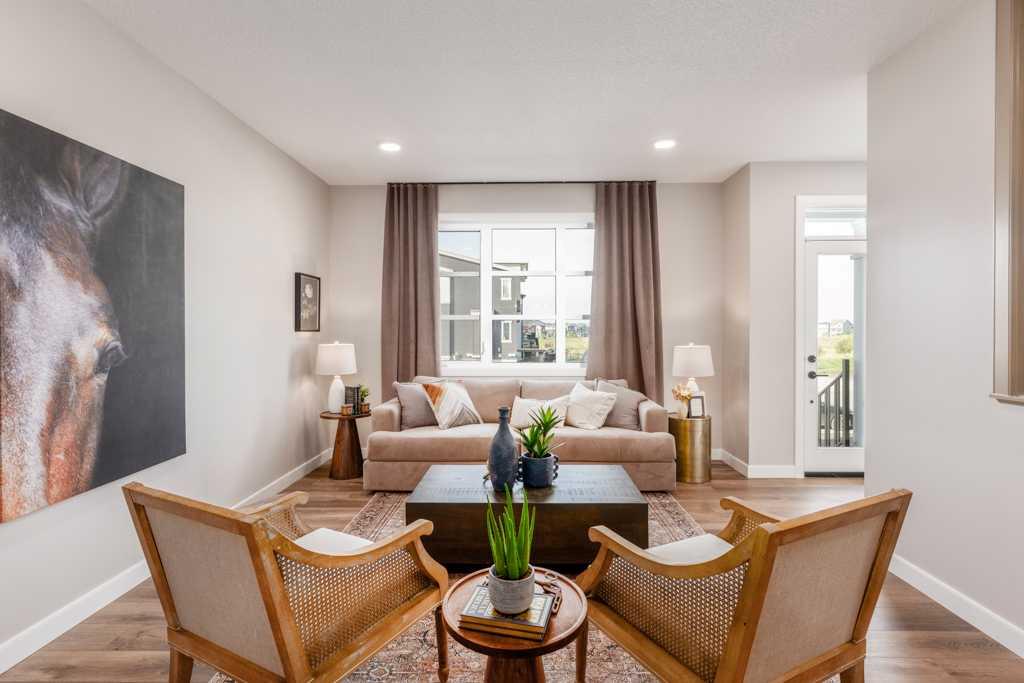131 Starling Park NW, Calgary || $589,900
MOVE-IN READY & BRAND-NEW! THE ONLY THING LEFT TO BUILD IS YOUR WIFI CONNECTION. Construction is complete, the paint is dry, and this Leonard model from Homes by Avi is fully equipped for its first chapter in Starling—one of NW Calgary’s newest communities.
Inside, 9\' ceilings and a soft, airy palette make the main floor feel bright and grounded all at once. The kitchen leads the charge with warm white cabinetry, quartz counters, and a classic 4×16 subway tile backsplash that adds quiet texture and timeless appeal. 42” upper cabinets hide the daily clutter, stainless Whirlpool appliances handle the cooking and cleanup, and a gas line rough-in stands ready for your future range upgrade.
A main floor pocket office near the front door keeps laptops off the dining table (and dinners out of the group chat). The open living and dining flow turns Friday nights into actual gatherings, not balancing acts between couch cushions. Out back, a 10\'×10\' deck waits for your first BBQ, overlooking the lane and a garage-ready parking pad, while the front yard is already landscaped and ready to greet the neighbours.
Upstairs, a bright bonus room doubles as a Netflix command centre or homework hideout—depending on who claims it first. The primary bedroom keeps mornings civilized with a walk-in closet and quartz-finished ensuite, while laundry on the same level saves you from cardio disguised as chores.
Downstairs, the 9\' foundation sets up a future project zone, already roughed-in for a bar or kitchenette, a laundry sink, and a BBQ gas line outside. There’s a side entry, a 200-amp electrical panel, and enough flexibility to future-proof your plans—whether that’s teenagers, tenants, or a treadmill you’ll definitely use (eventually).
Starling itself feels like one of northwest Calgary’s best-kept secrets—a peaceful pocket framed by ponds, pathways, and preserved natural wetlands where actual songbirds still live up to the name. Morning walks here come with water views and quiet trails, while Stoney Trail, Costco, and the rest of the city stay just minutes away.
No renos, no delays, no surprises—just a brand-new home that’s ready for real life right now. Book a showing—it’s that simple! • PLEASE NOTE: Photos are of a Showhome of the same model – fit and finish may differ. Interior selections and floorplans shown in photos.
Listing Brokerage: CIR Realty










