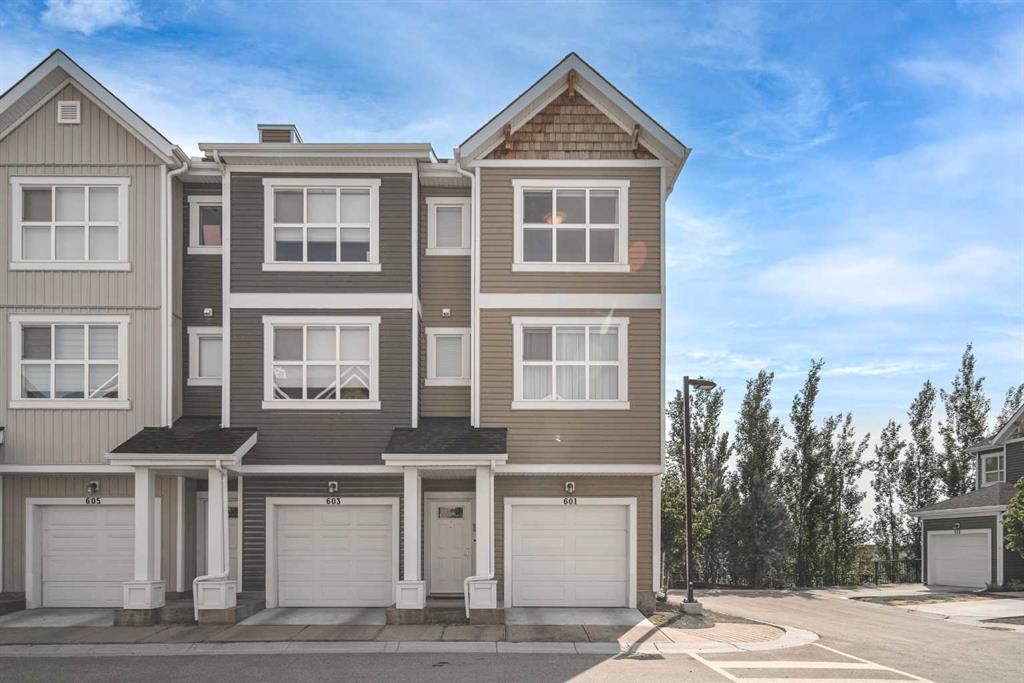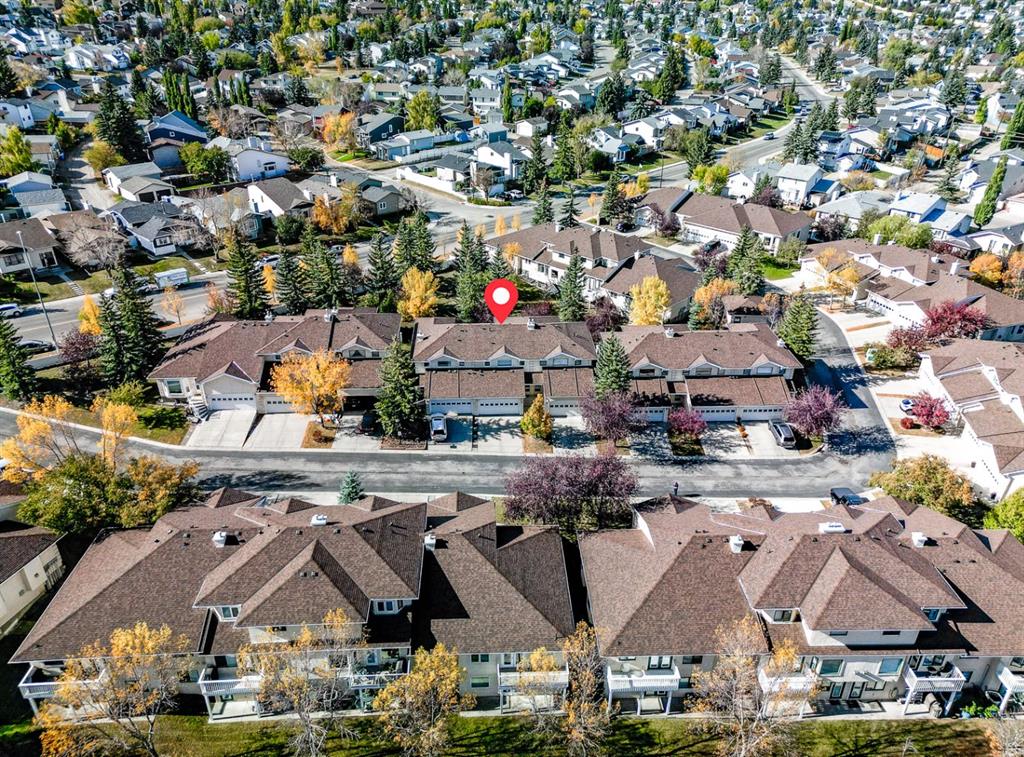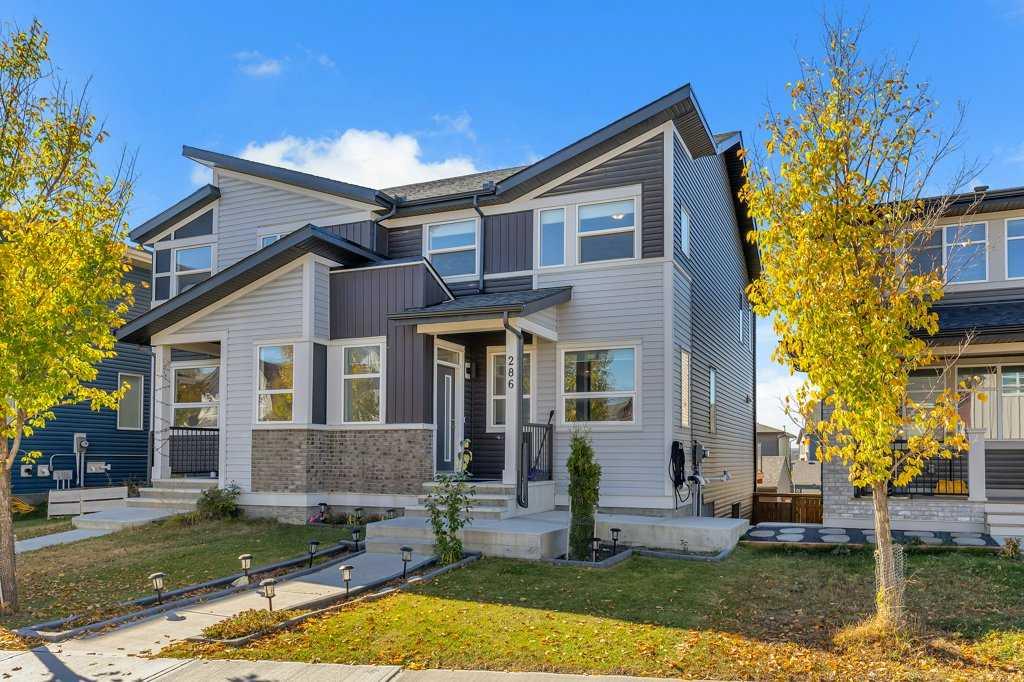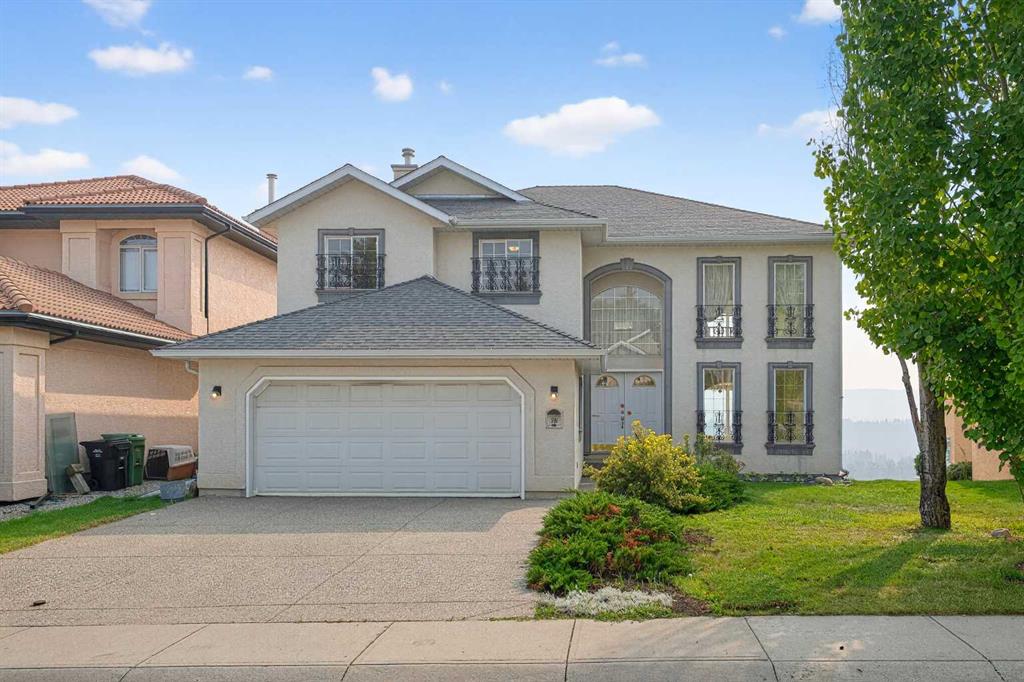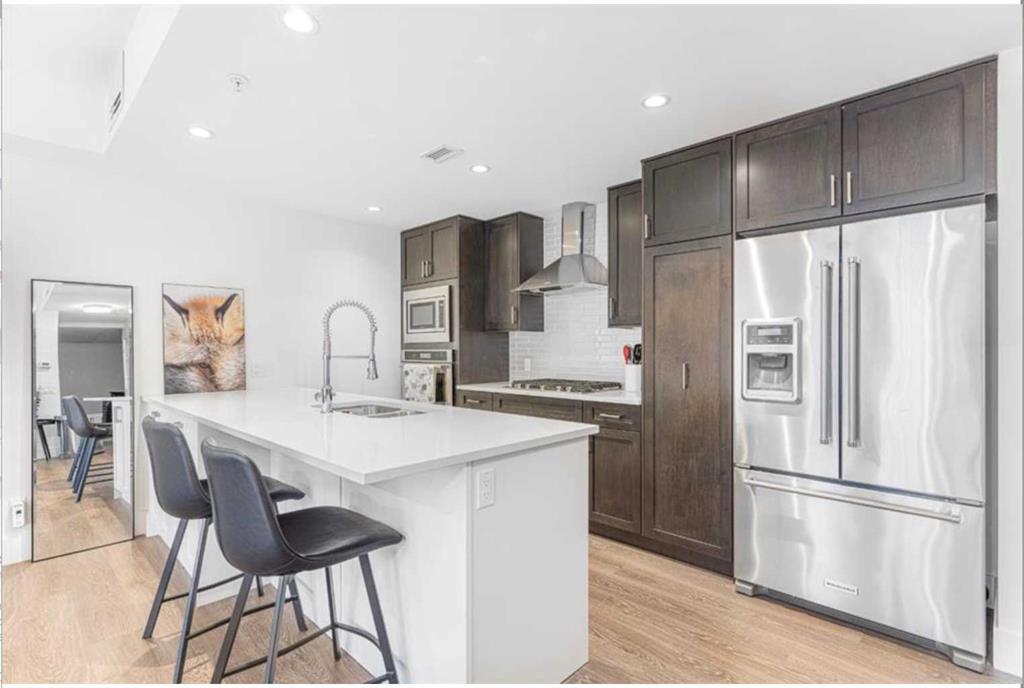78 Scimitar View NW, Calgary || $1,099,000
Take in the ever-changing scenery from this stunning home, offering sweeping views over the Bow River valley, lush woodlands, and extending all the way to Canada Olympic Park and the majestic Rocky Mountains. Expansive windows frame the greenery of summer, vibrant autumn colors, and snow-kissed trees in winter — a serene and picturesque backdrop visible throughout the home.
Boasting over 3,420 sq.ft. of total living space, this fully finished walkout 2-storey home sits on an impressive 8,594 sq.ft. south-facing lot that welcomes abundant natural light and features a flat 4,000 sq.ft. lawn — a rare find that offers incredible potential for expansion. Set on a quiet street, the property provides 3+1 bedrooms with a thoughtfully planned layout that maximizes light, space, and the remarkable views. Brand-new carpet enhances the comfort of the main and upper levels.
Step through double doors into the main floor, featuring a Grand Foyer with a spiral staircase centerpiece. 2 Storey High ceiling in Living Room that flows seamlessly into the formal Dining Room, framed by arches and picture-perfect views. The open-concept Kitchen with brand New white Cabinets and Quartz Counters, gold hardware and a peninsula island with a large eating bar set the tone. All brand new Stainless steel appliances are in this nice new kitchen. The Family Room includes a built-in bookcase and a cozy gas fireplace, with access to a spacious composite deck for enjoying the scenery and entertaining. A main-floor Den with French doors and a Powder Room complete the level.
Once you step onto the upper level, with an open Loft and extensive use of Railings, overlooking the Living room. The Primary Bedroom offers the same breathtaking outlook, accompanied by a 4-piece ensuite with jetted tub, quartz countertops, and a white-and-gold design echoing the kitchen’s elegance. A Bonus Room also captures the views, while two additional bedrooms with custom closet organizers share a 4-piece bath.
The fully finished walkout Basement offers a massive Recreation Room with breathtaking views, a Bedroom, and an unfinished room (~239 sq.ft) perfect for a workshop, hobby space, or additional storage. Step outside to the Covered Patio and enjoy the south-facing, landscaped backyard, complete with mature apple trees.
Additional highlights include soundproof windows for ultimate peace and quiet, a double attached garage, and an exposed aggregate driveway. Newly painted baseboard and doors to give a fresh new accent. The home is also ideally located close to schools, walking paths, and playgrounds, with easy access to Crowfoot Crossing and a variety of shopping and dining options. Don’t miss this rare opportunity to own a home with stunning views and exceptional features!
Listing Brokerage: Jessica Chan Real Estate & Management Inc.










