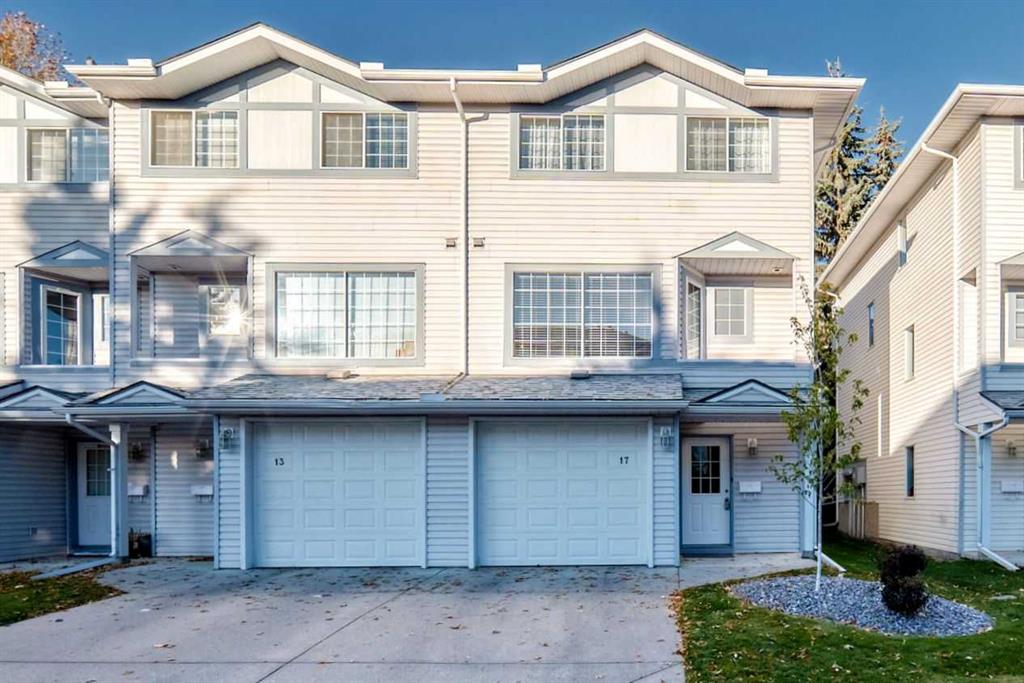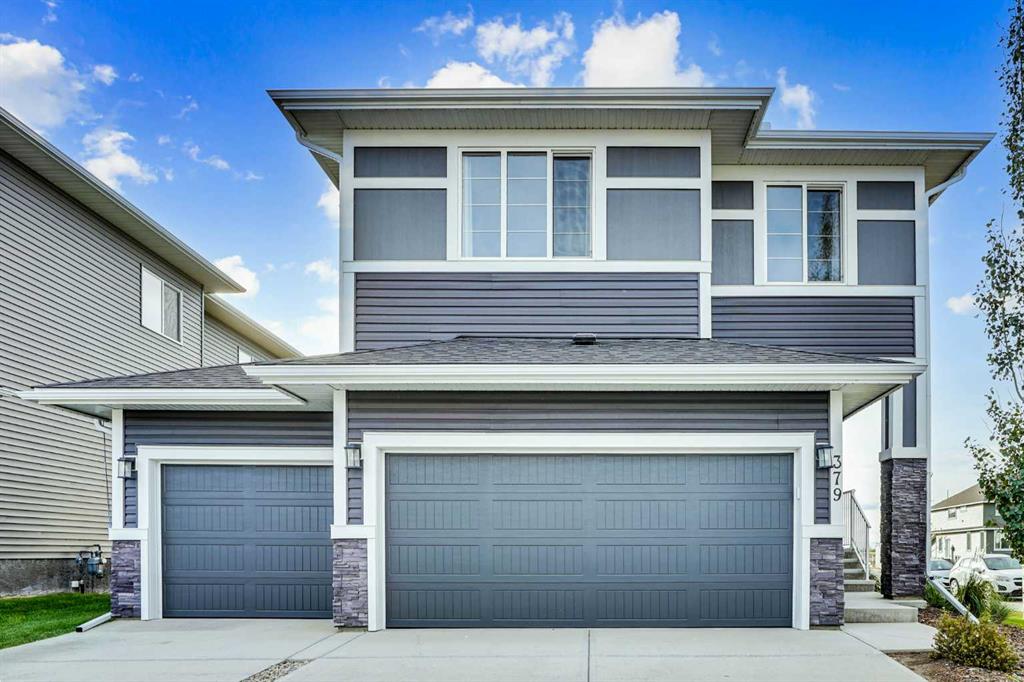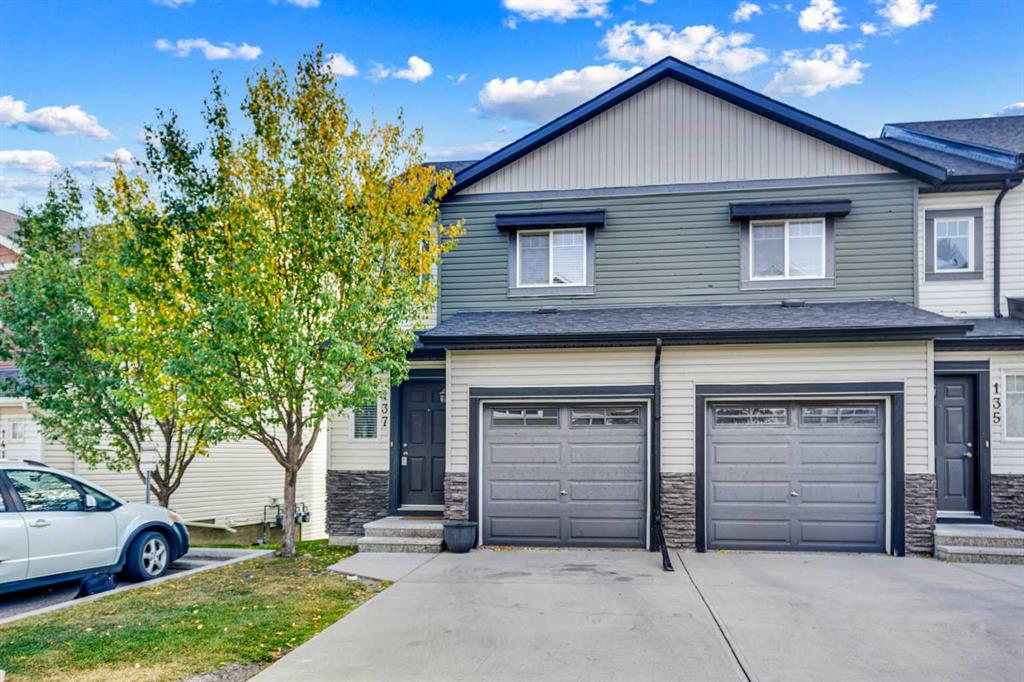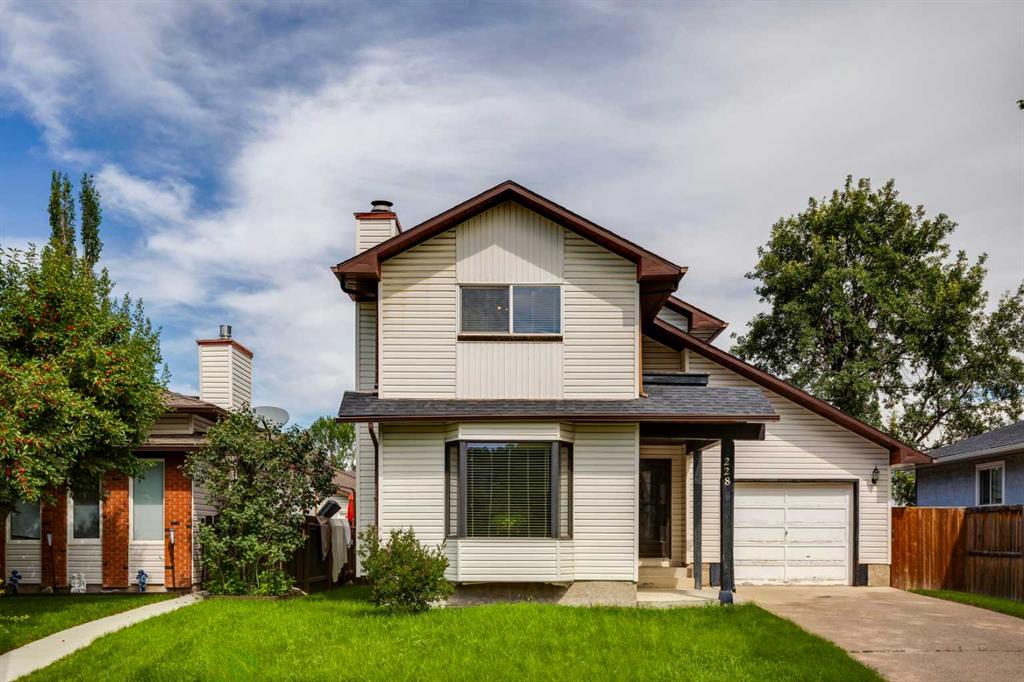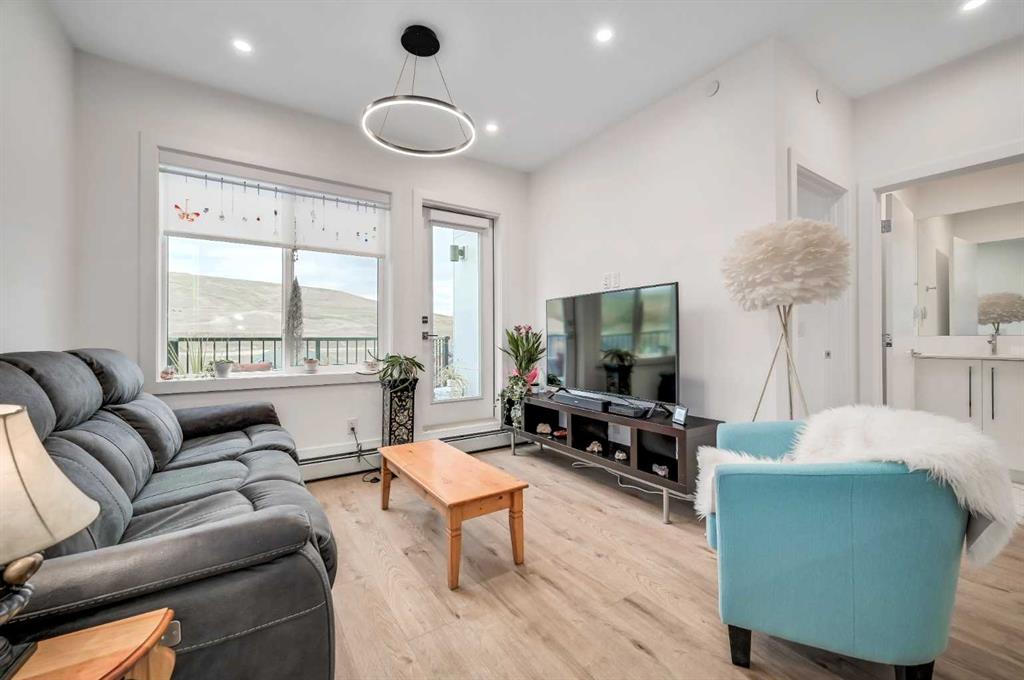3405, 111 Wolf Creek Drive SE, Calgary || $330,000
Welcome to Wolf Willow, where nature, community & modern living come together in perfect harmony! Start your cooler mornings with Starbucks (6 min) coffee on your WEST-Facing TOP FLOOR balcony of this stunning 2 bedroom, 2 bath plus DEN home! You will love the sophisticated design & thoughtful details that make life easy while living in style. Built by Truman, this upper suite offers a bright OPEN CONCEPT living space with high ceilings, luxury VINYL PLANK FLOORS & sleek white QUARTZ COUNTERS throughout. The kitchen is the heart of the home with SOFT-CLOSE WHITE CABINETRY, stainless steel appliances, a double sink & a built-in floor-to-ceiling PANTRY offering daily practical & functional living. Pull up a stool & host some friends for wine & cheese nights at your extended QUARTZ BREAKFAST BAR while dinner sizzles. This layout flows effortlessly into your living area & onto your WEST balcony retreat, perfect for unwinding at sunset. The primary bedroom features a large WALK-THROUGH CLOSET & private 3pc ENSUITE, while the second bedroom & full bath make hosting guests feel welcomed to stay a little longer. Work from home in a good size den that easily fits an L-shaped office desk or simply use it as extra IN-UNIT STORAGE space! Everyday convenience just got better with full-size INSUITE LAUNDRY, UNDERGROUND PARKING & same-floor assigned STORAGE LOCKER just steps away from the unit door. This new southeast family-friendly community is growing fast & designed for nature lovers! Picture this: grab your leash & head to Woof Willow OFF-LEASH park, enjoy your morning jog at the Bow River walking trails, spend the day at Golf & end the night with a family bike ride at Fish Creek Provincial Park, all right here in Wolf Willow! Exciting news for families are 7 ANIMAL-THEMED PLAYGROUNDS including Wolf-Themed & Osprey Bird-Themed parks that are already open. Coming soon: WOLF PARK featuring an outdoor fitness, parkour, basketball, pickleball courts & amphitheatre for events. Nearby schools are covered with Public & Catholic (K-12) within 9-12 min, Christian Academy (13 min), Private IB School (18 min) & the new Francophone School (French K-12) (11 min) while 2 future schools (K-12) are planned right in the heart of Wolf Willow! You’re 5 min to Stoney Trail & Macleod Trail, 13 min to LRT station & just steps to a bus stop for an easy commute. Everyday errands are a breeze with Sobeys & Save-On-Foods (6 min), Walmart (11 min) & Costco (14 min). Stay active with Big Sky Fitness (6 min), Anytime Fitness (9 min) or SoCal Bouldering (11 min). Weekends call for Spruce Meadows (14 min) concerts & events, movies at Landmark Cinemas (10 min), or a sunny day at Sikome Lake (8 min). Pet lovers will love having Legacy Vet (7 min) & VCA Animal Hospital (10 min) nearby. Run a quick errand just steps away at 194 Ave plaza with a new gas station, preschool, pharmacy, food, barber, dental & dance all within arms reach! Wolf Willow is where the fun adventure begins! Book a private viewing today!
Listing Brokerage: Real Broker










