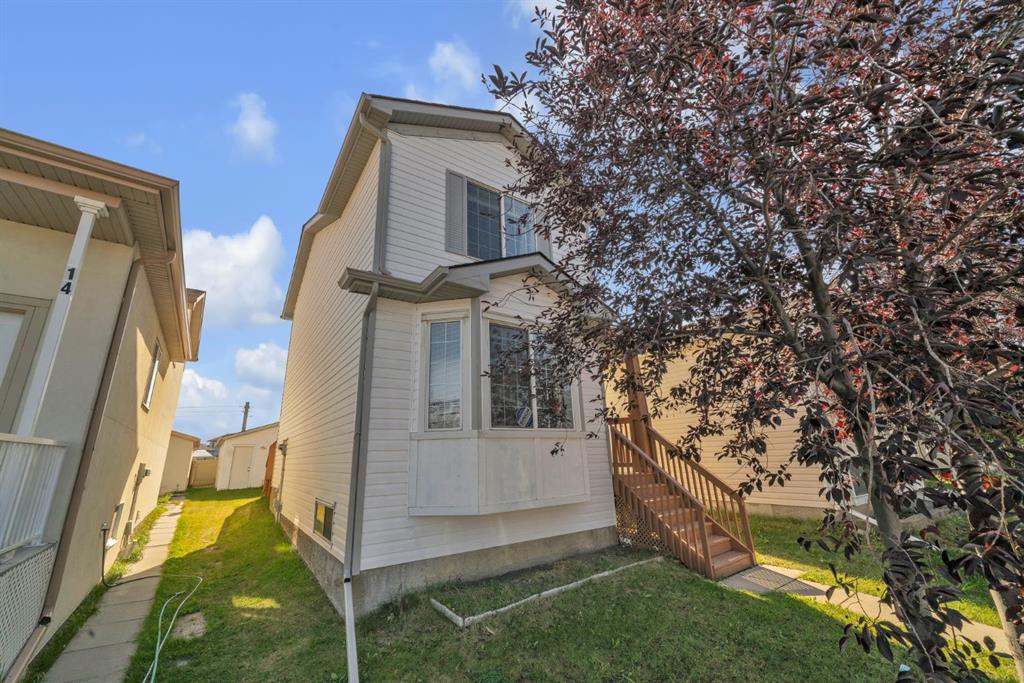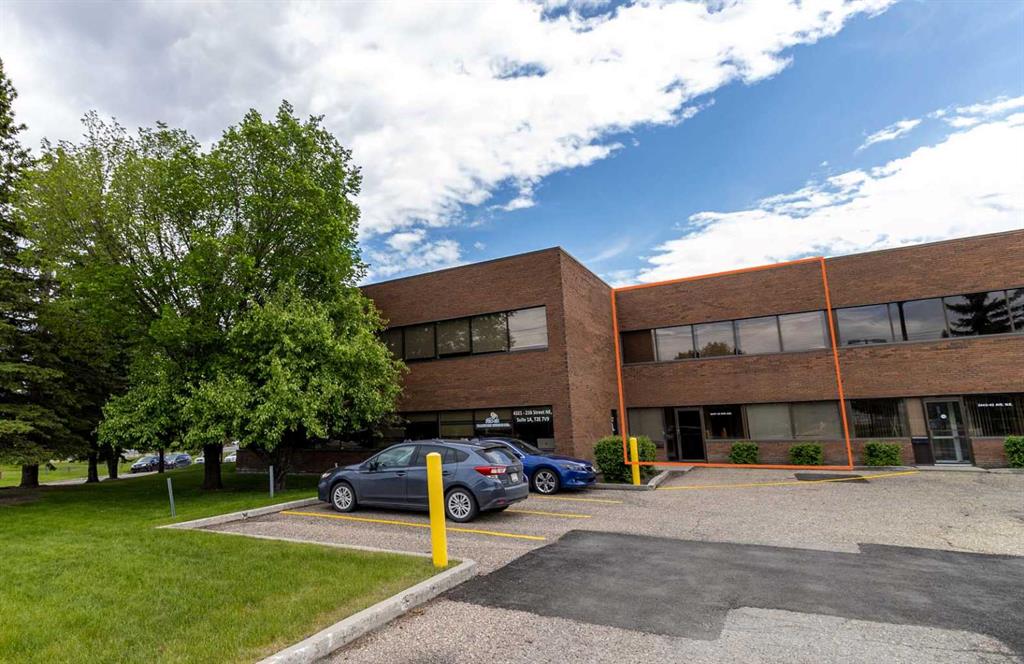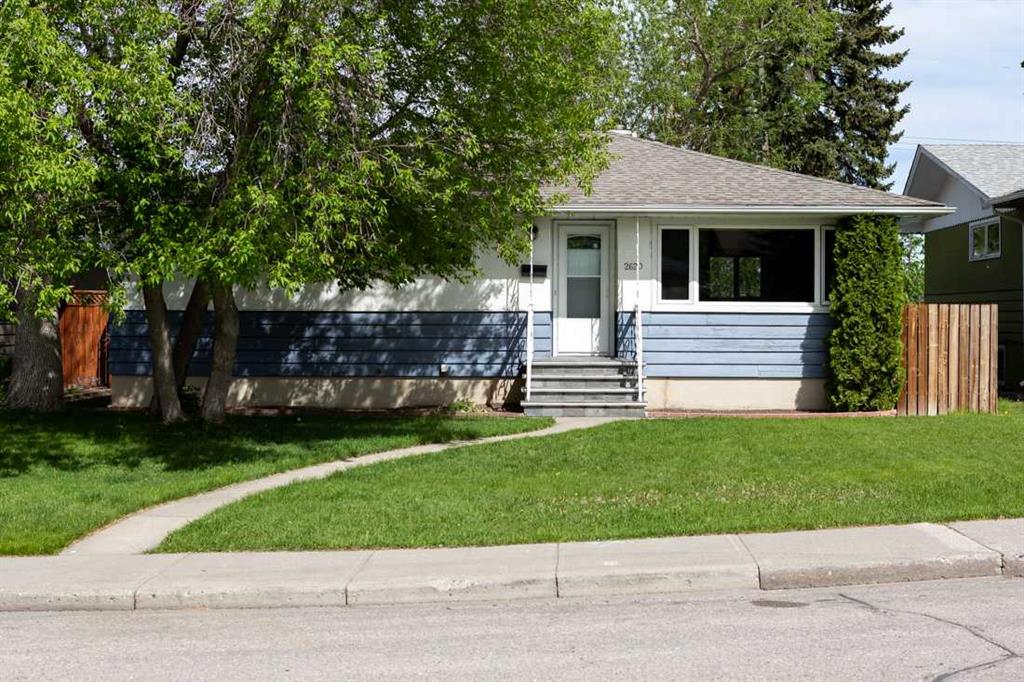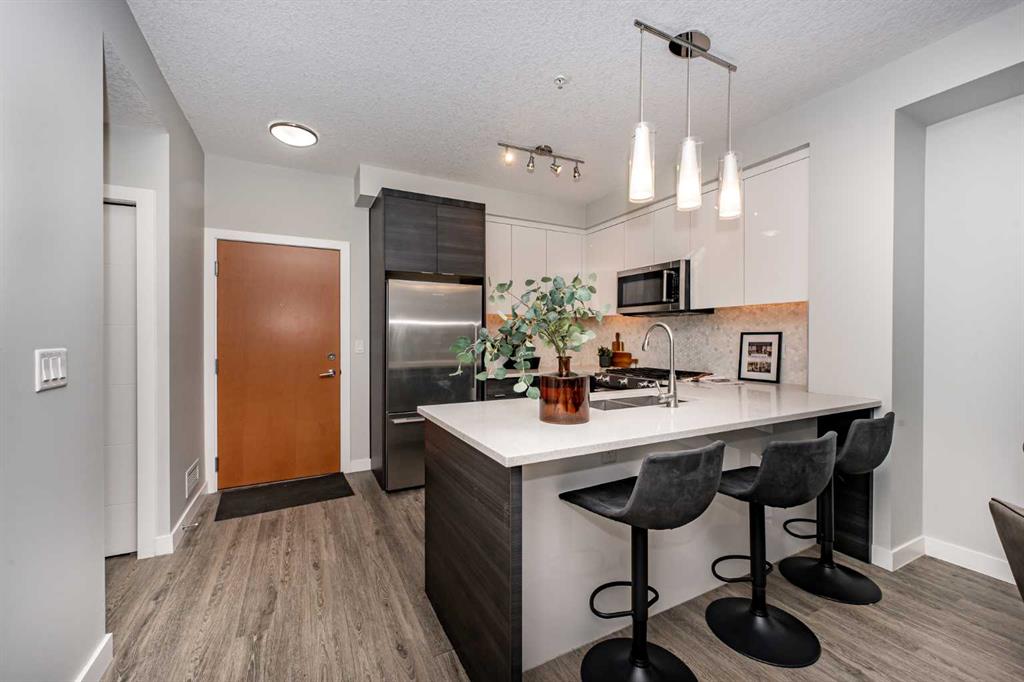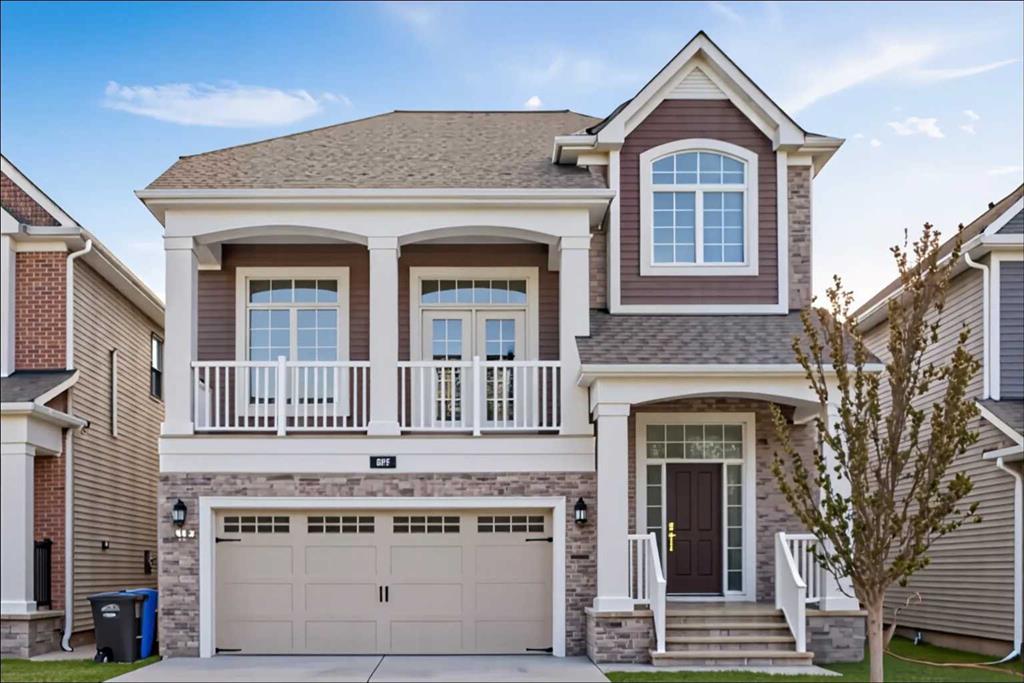95 Carrington Close NW, Calgary || $824,900
Offering 2,380+ SQFT of modern living space, this beautifully designed 2-storey home, built in 2020, is perfect for a growing family. Step inside to a grand 12-foot foyer that sets the tone for the open-concept main floor. With 9-foot ceilings and luxury vinyl flooring, the layout seamlessly blends style and functionality. The living room features a sleek gas fireplace, creating a warm and inviting atmosphere for relaxing or entertaining. The chef-inspired kitchen is equipped with quartz countertops, a central island, a walk-in pantry, and stainless steel appliances including a gas stove. Just off the kitchen, the dining nook offers the ideal setting for family meals and gatherings. A stylish half bath and a convenient laundry room complete this level. Upstairs, you’ll find a bonus room with soaring 14-foot vaulted ceilings and oversized windows that fill the space with natural light. Step out onto the private front balcony to enjoy sunrises and peaceful mornings. The primary suite is a true retreat, featuring a spacious walk-in closet and a spa-like 5-piece ensuite with a soaker tub, oversized glass shower, and dual vanity. Two additional bedrooms and a full 4-piece bath provide comfort and flexibility for family or guests. The full unfinished basement is ready for your personal touch, complete with rough-in plumbing for a future bathroom—ideal for a home gym, media lounge, or extra living space. Additional highlights include a double attached garage, a Virtuo Fresh Air System for optimal indoor air quality, and a fenced backyard—perfect for gardening, pets, or summer BBQs. Located close to parks, pathways, Carrington Plaza, and with easy access to Stoney Trail and the future Green Line LRT, this home truly has it all.
Listing Brokerage: Real Broker










