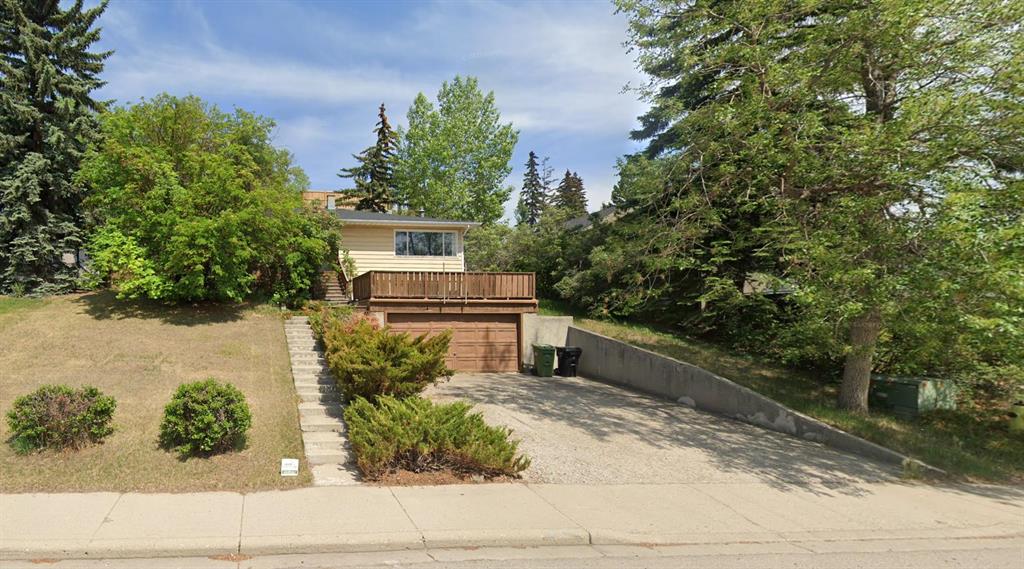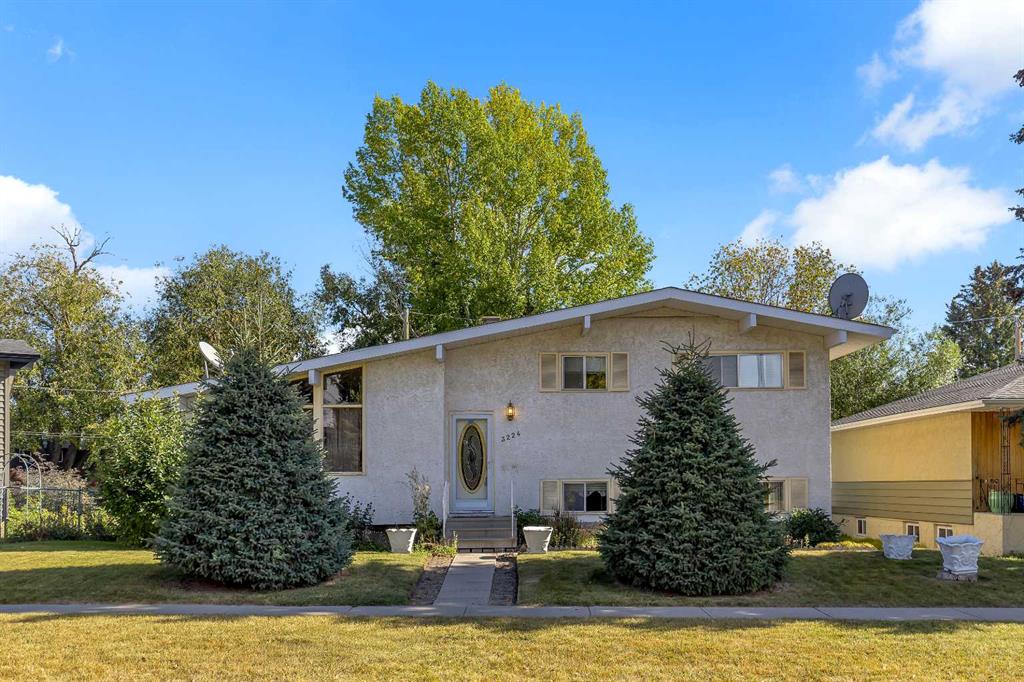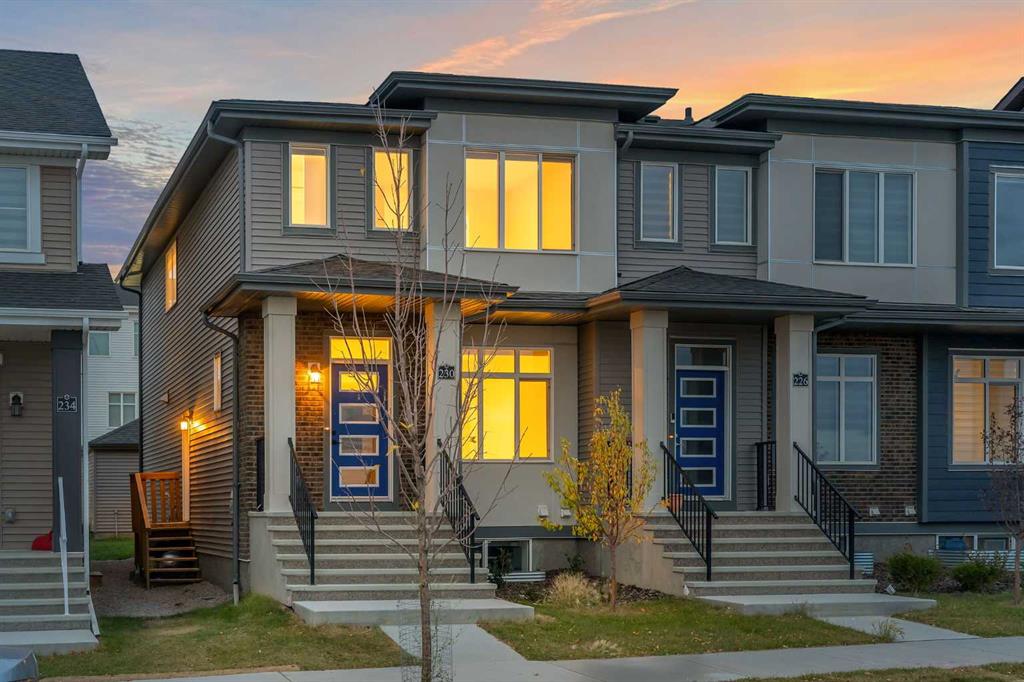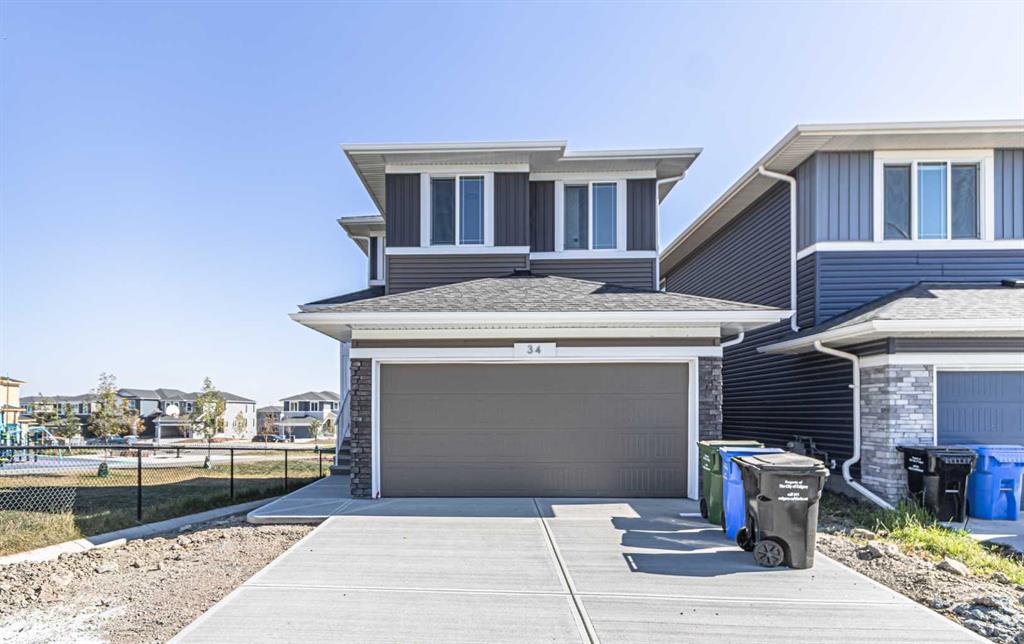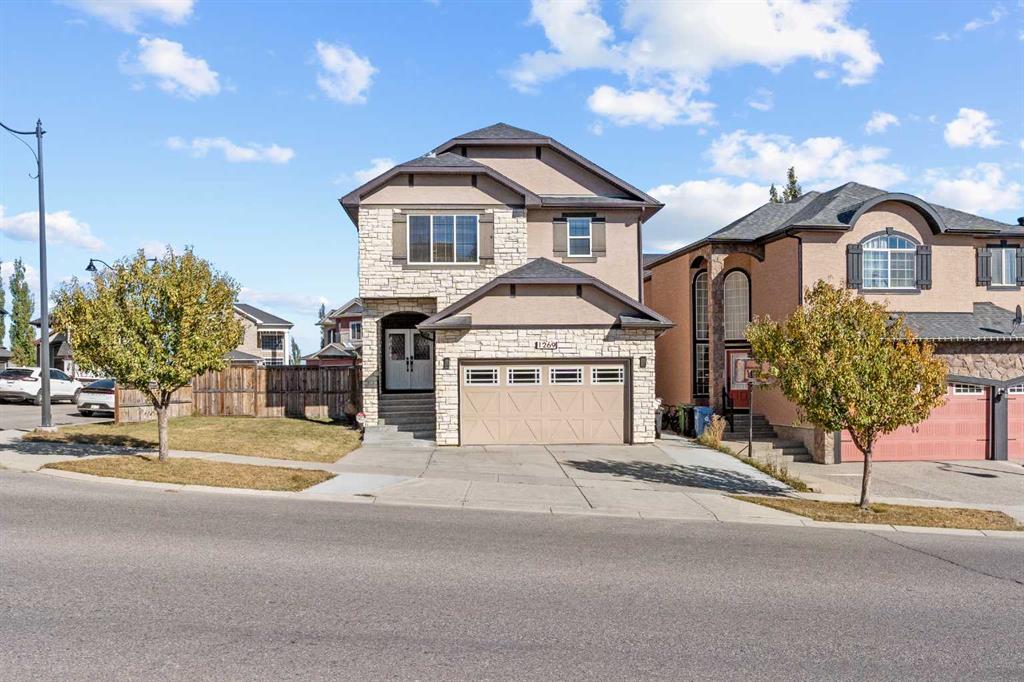230 carrington Gate NW, Calgary || $574,999
Stunning 4-Bedroom End Unit Townhouse with Illegal Basement Suite in Carrington NW | No Condo Fees!
Welcome to this beautifully maintained 4-bedroom, 3.5-bathroom end unit townhouse in the sought-after community of Carrington NW Calgary. With no condo fees, a detached double garage, and a fully developed illegal 1-bedroom basement suite, this home offers incredible value, comfort, and functionality for families or investors alike.
As you arrive, the striking brickwork and wide front entry make a bold first impression. Step inside to a thoughtfully designed open-concept main floor, where natural light floods the spacious living room, dining area, and modern 2-piece powder room — perfect for guests and everyday living.
At the heart of the home is a chef-inspired kitchen featuring:
Two-tone cabinetry with soft-close doors
Quartz countertops
Stainless steel appliances
Full-height cabinets for ample storage
Upstairs, you\'ll find a cozy office nook, ideal for remote work or study. The primary bedroom is a true retreat, boasting a private ensuite, walk-in closet, and breathtaking downtown views right from your window. Two additional bedrooms share a full 4-piece bathroom, and the conveniently located upper-floor laundry makes daily chores a breeze.
The fully developed basement offers even more living space with a separate side entrance, making it perfect for extended family or rental income. It features:
A spacious 1-bedroom illegal suite
Modern kitchen with quartz countertops
Stainless steel appliances
Full 4-piece bathroom
In-suite laundry
(Currently tenant-occupied for your convenience and potential income.)
Additional features include:
Detached double garage – ideal for Calgary winters
Fully landscaped front and backyard – ready for entertaining or relaxing
End unit location – more privacy and extra natural light
This home is located close to parks, walking paths, shopping, public transit, and major roadways for easy commuting. Whether you\'re a first-time buyer, growing family, or investor, this property checks all the boxes.
Don\'t miss out on this incredible opportunity! Schedule your private showing today and see all that this exceptional home has to offer.
Listing Brokerage: Coldwell Banker YAD Realty










