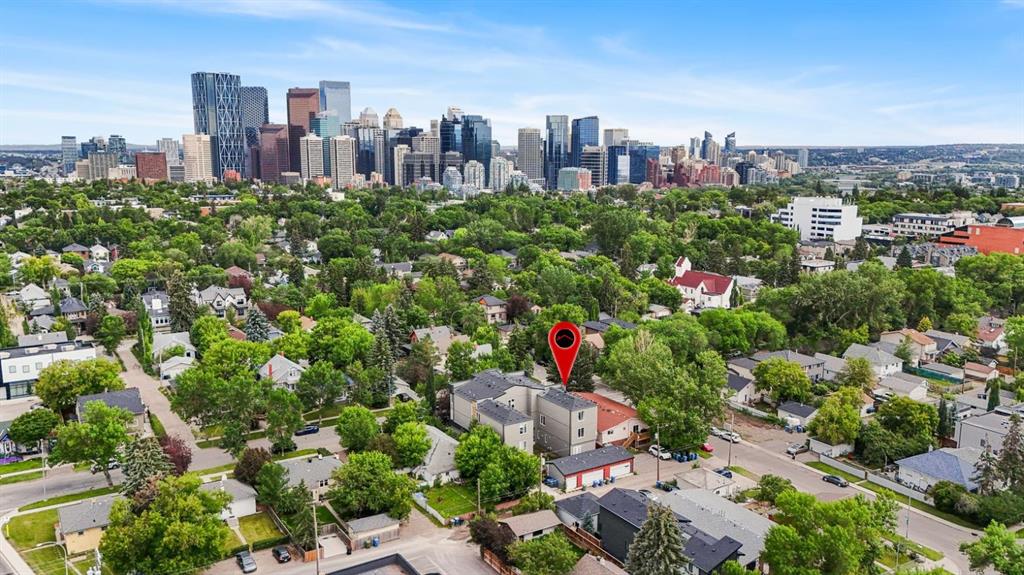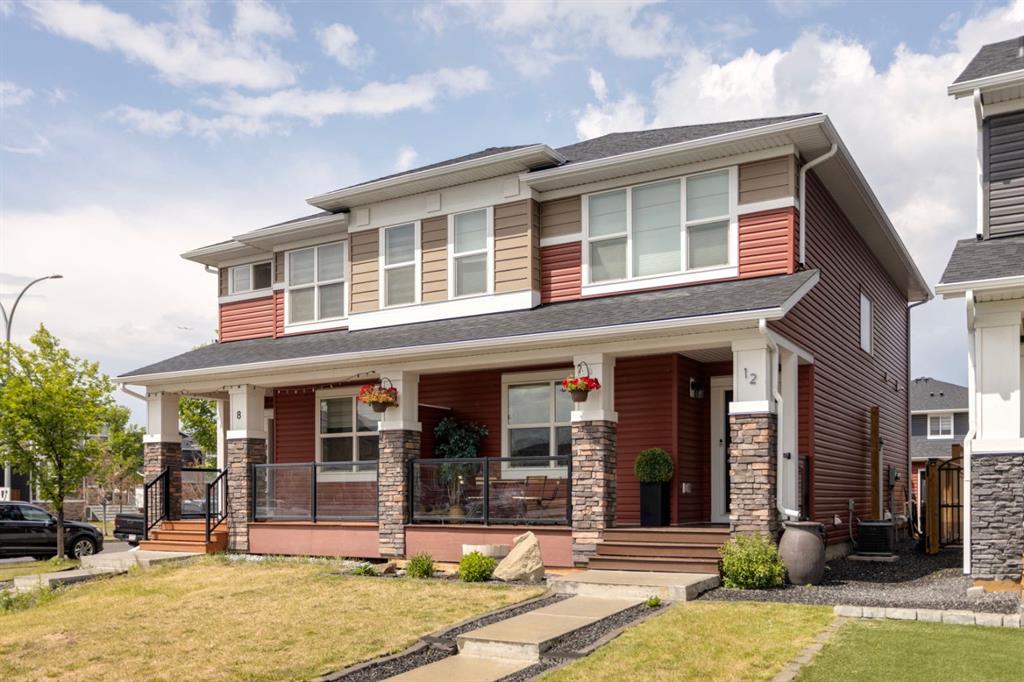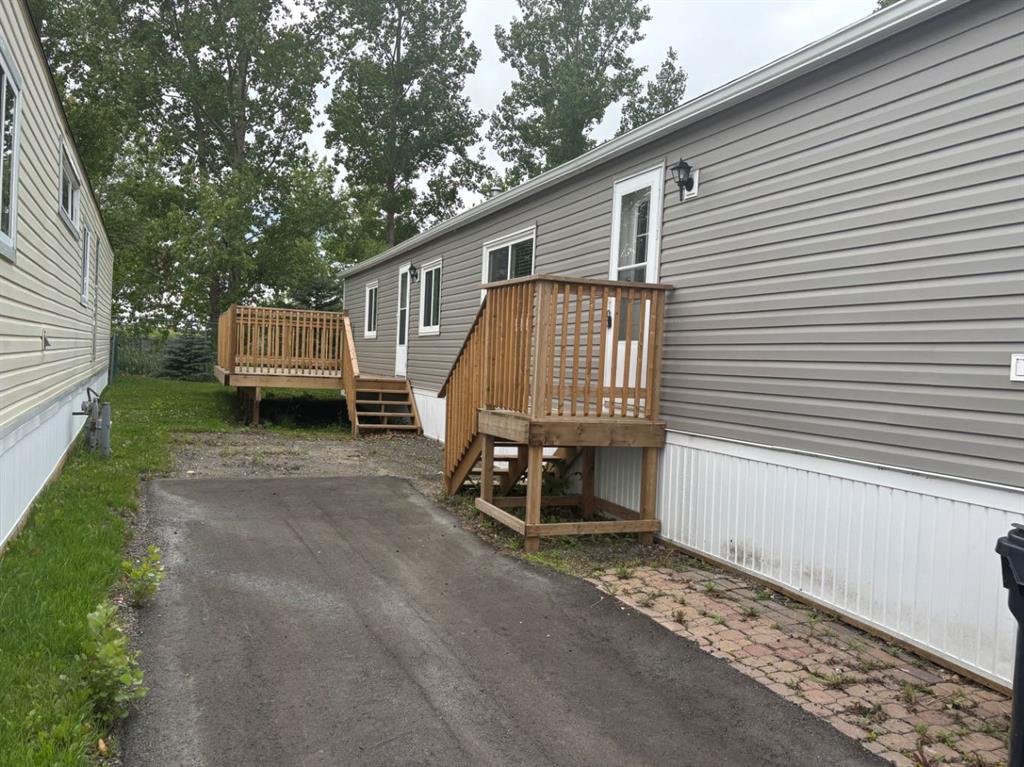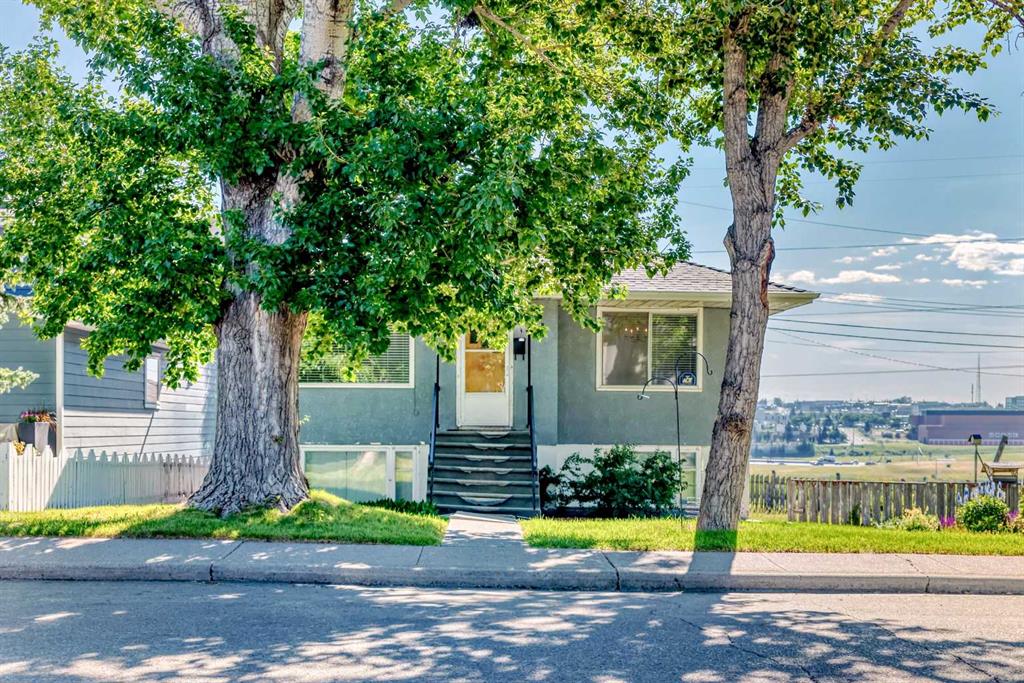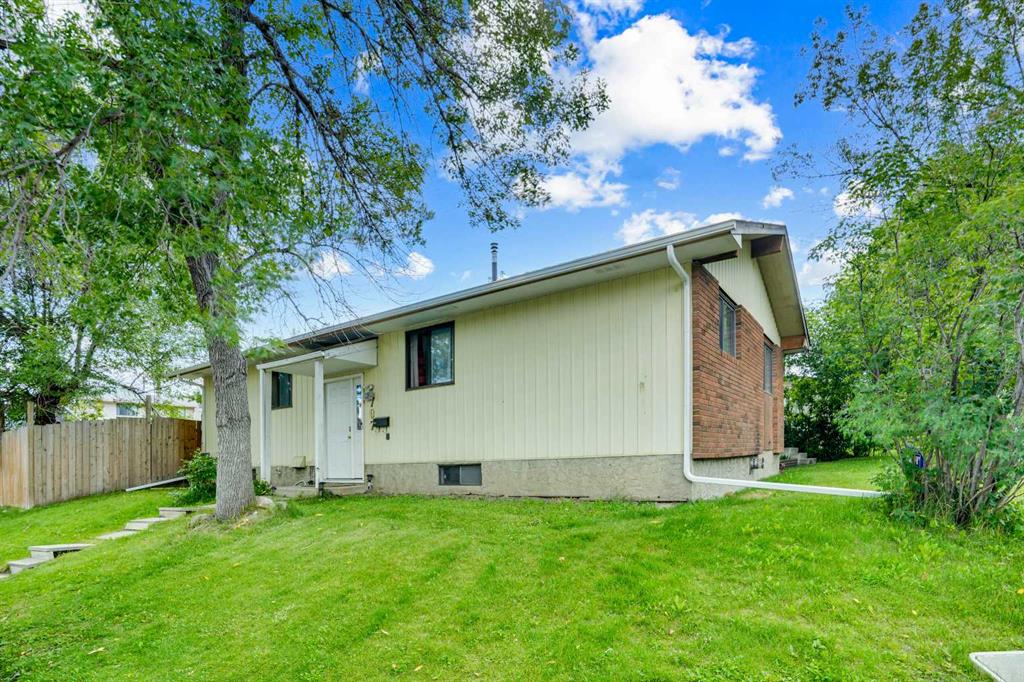1, 308 11 Avenue NE, Calgary || $749,900
Welcome to this RARE END-UNIT townhouse in the highly sought-after community of Crescent Heights. Offering 4 bedrooms, 4.5 bathrooms, with over 2,600 SQFT of developed living space and partial CITY VIEWS with South, West, and North exposures. As you step inside you are greeted with 9ft ceilings on every level, new luxury vinyl plank flooring, and a thoughtful open-concept layout. The main floor showcases a gourmet chef’s kitchen with floor-to-ceiling cabinetry, sleek quartz countertops, gas range, built-in stainless steel appliances, large pantry, new designer backsplash, and an oversized island perfect for entertaining. The living room is anchored by a cozy gas fireplace with custom wall moulding, while the spacious dining area and powder room complete this level. Upstairs, you’ll find two large bedrooms, including one with its own ensuite, plus a second full bathroom and a convenient large upper laundry room with sink and storage. The entire top floor is dedicated to the private primary retreat, complete with a spacious bedroom, modern accent wall, massive walk-in closet, a luxurious 6pc ensuite with HEATED floors, AND cozy lounge/bonus area. Enjoy CITY SKYLINE VIEWS from your south and west windows. Built-in ceiling speaker throughout. The FULLY FINISHED basement features another bedroom, full bathroom, rec room, and storage. ADDITIONAL UPGRADES: Upgraded attic insulation, electronic locks on both front and back doors, new fan timers in bathrooms, AC & furnace servicing with duct cleaning, and professional servicing of the fridge, microwave, washer, and dryer. Added peace of mind with a complete building envelope overhaul. Outside, enjoy your private deck and single detached garage. Low condo fees of only $300/month make this home even more attractive. Nestled on a quiet, tree-lined street, with easy access the Bow River Pathway, Rotary Park, Crescent Heights Park, and the iconic McHugh Bluff lookout. With nearby schools, transit, coffee shops, and trendy restaurants, you’ll have everything you need just steps from your door.
Listing Brokerage: Real Broker










