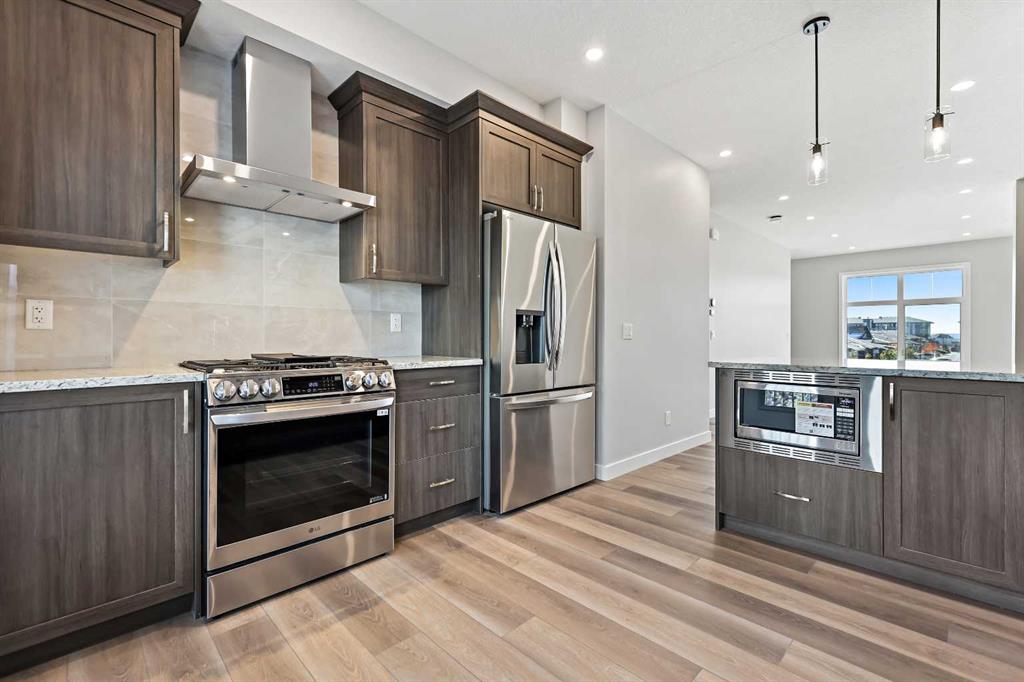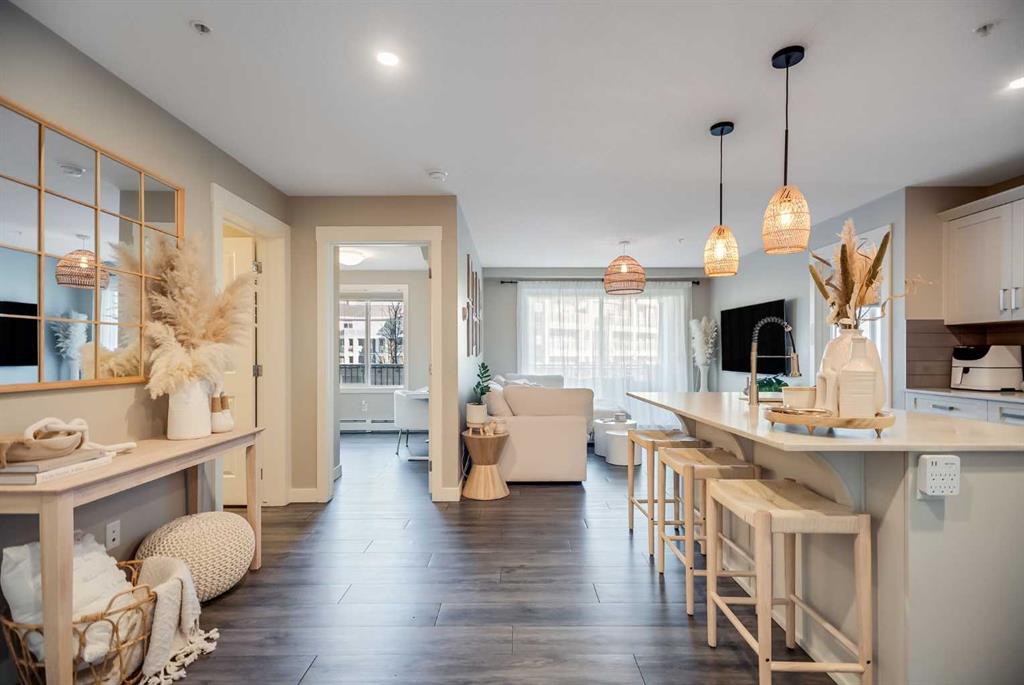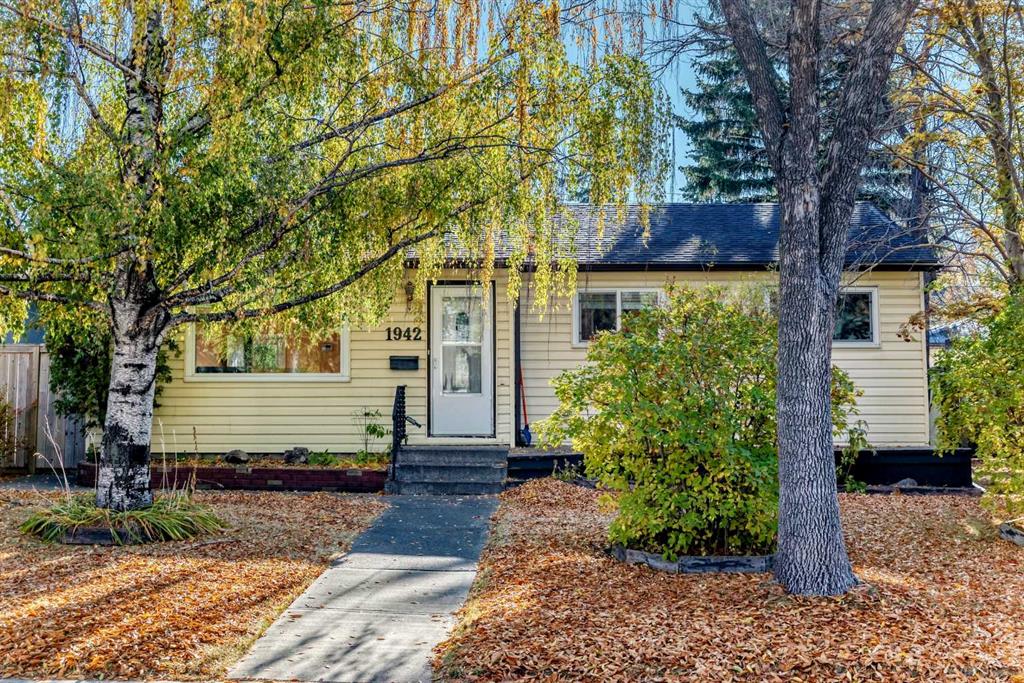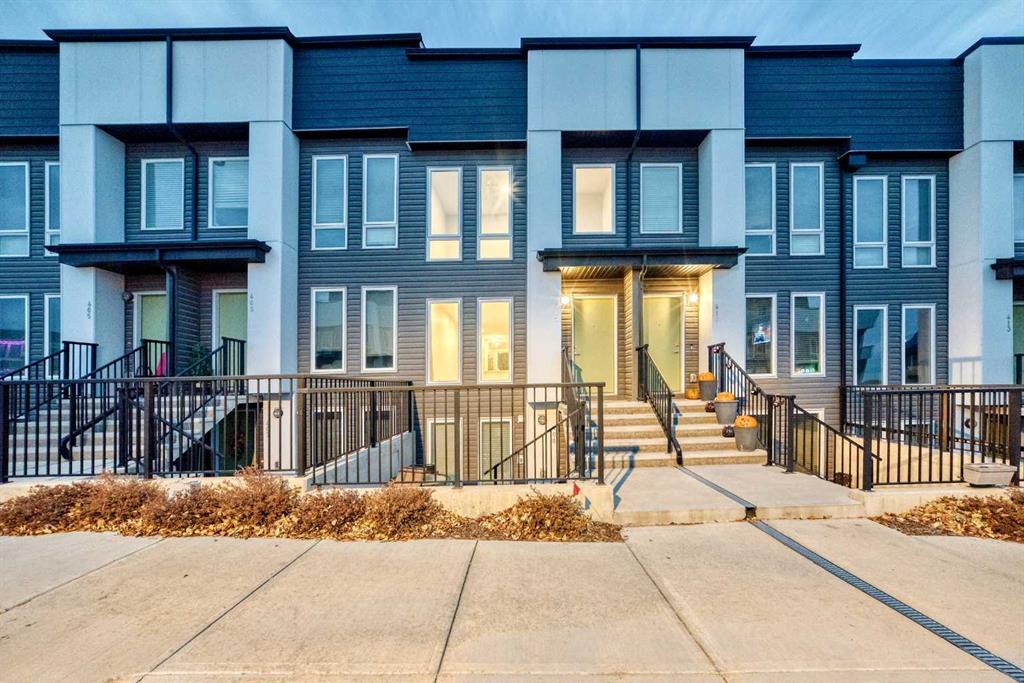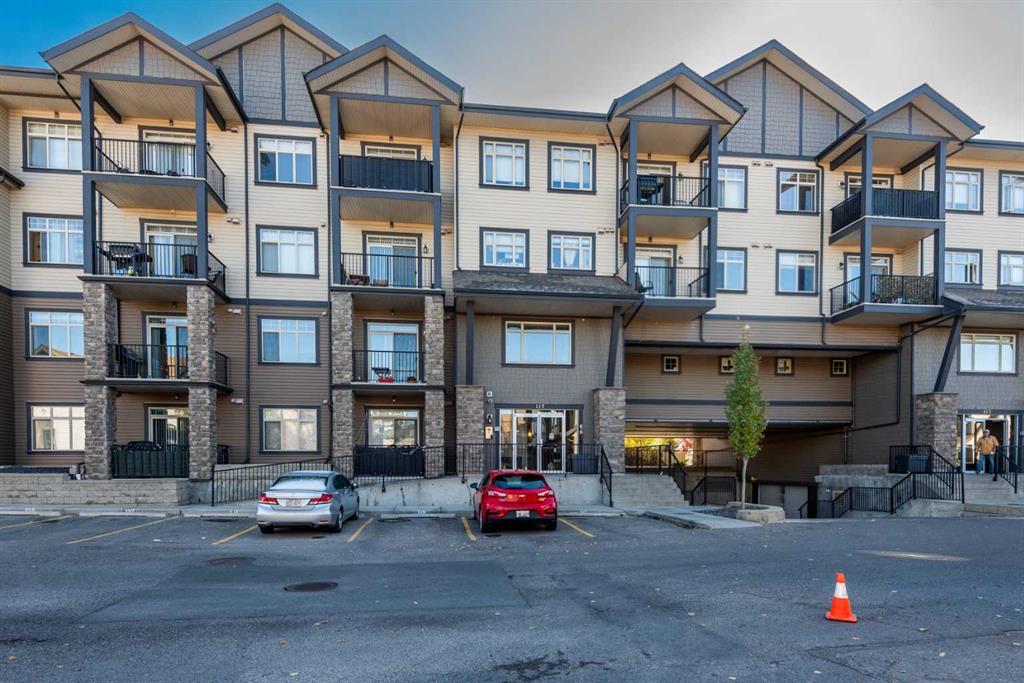221, 110 Auburn Meadows View SE, Calgary || $360,000
Welcome to Auburn Walk, a thoughtfully designed condo community in one of Calgary’s most loved lake neighbourhoods. This bright and beautifully maintained 2-bedroom, 2-bath home combines modern finishes with a warm, comfortable feel—perfect for those who value both style and everyday practicality. Step inside to a spacious open-concept layout that’s ideal for entertaining or simply enjoying a relaxed evening at home. The kitchen is impressive, featuring crisp white cabinetry, gleaming quartz countertops, stainless steel appliances, a built-in oven and microwave, upgraded range hood, and a generous walk-in pantry. The oversized island offers additional storage, a large double sink, and plenty of space for seating—making it the perfect spot for casual meals or morning coffee.
The dining area fits a full-sized table for family dinners or hosting friends, while the adjoining living room is bright and inviting. Large windows flood the space with natural light, and the full-height sliding doors open to one of the largest balconies in the complex. With a gas line for your BBQ and room to lounge or dine al fresco, it’s an ideal extension of your living space—perfect for summer evenings and quiet weekends. The primary bedroom provides a calm retreat with a walk-through closet and a private 4-piece ensuite featuring double sinks, quartz counters, and a glass-enclosed shower. The second bedroom is equally well-sized, located next to another full bathroom with a tub and shower combination. In-suite laundry with additional storage keeps everything tidy and convenient.
Practical touches continue with a titled, heated underground parking stall—just an elevator ride away—and a separate storage locker for all the extras. Living in Auburn Bay means you’ll enjoy year-round access to the community’s private lake, clubhouse, beaches, and pathways. With parks, playgrounds, schools, and shopping all close by—not to mention the South Health Campus and Seton amenities just minutes away—everything you need is right at your doorstep. This is modern lake living at its best: a beautiful home, a vibrant community, and a lifestyle you’ll love coming home to.
Listing Brokerage: RE/MAX First










