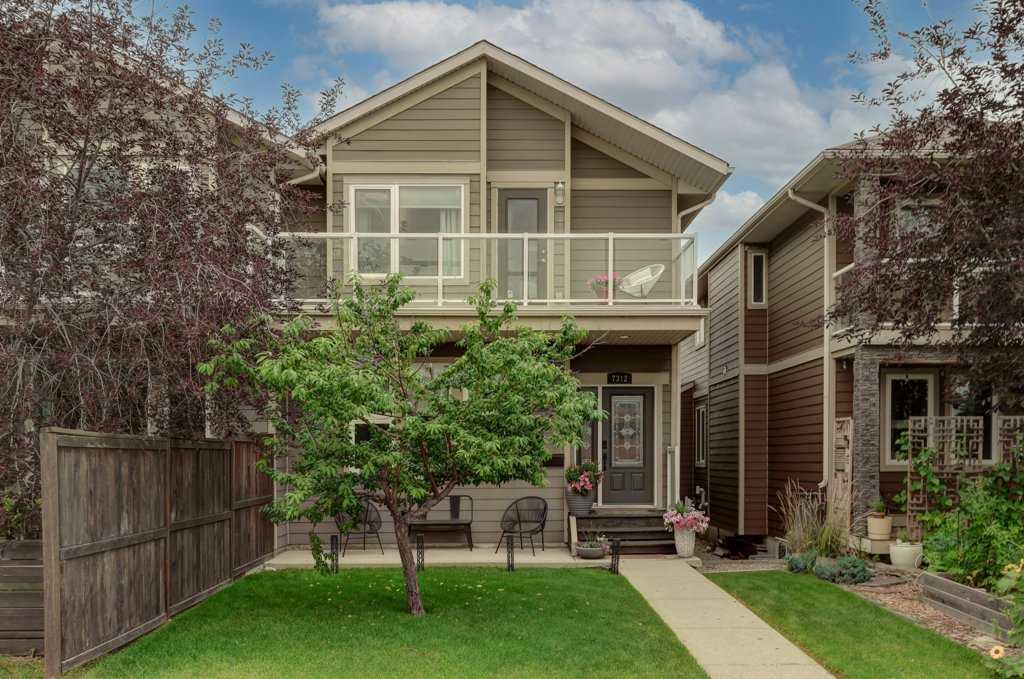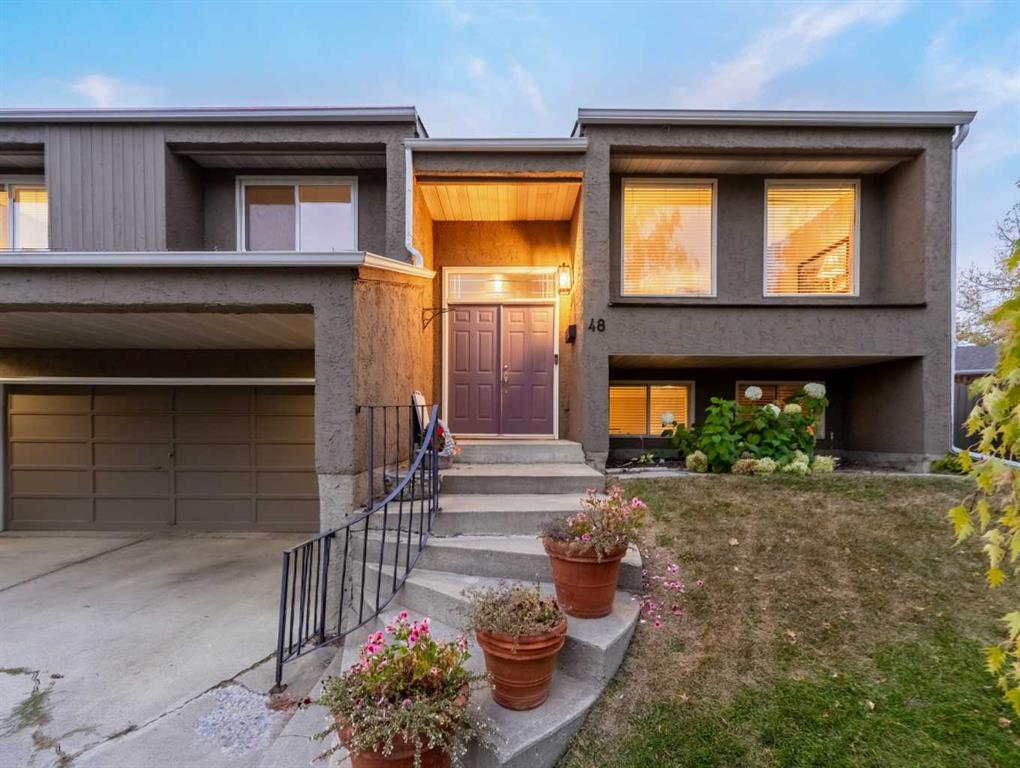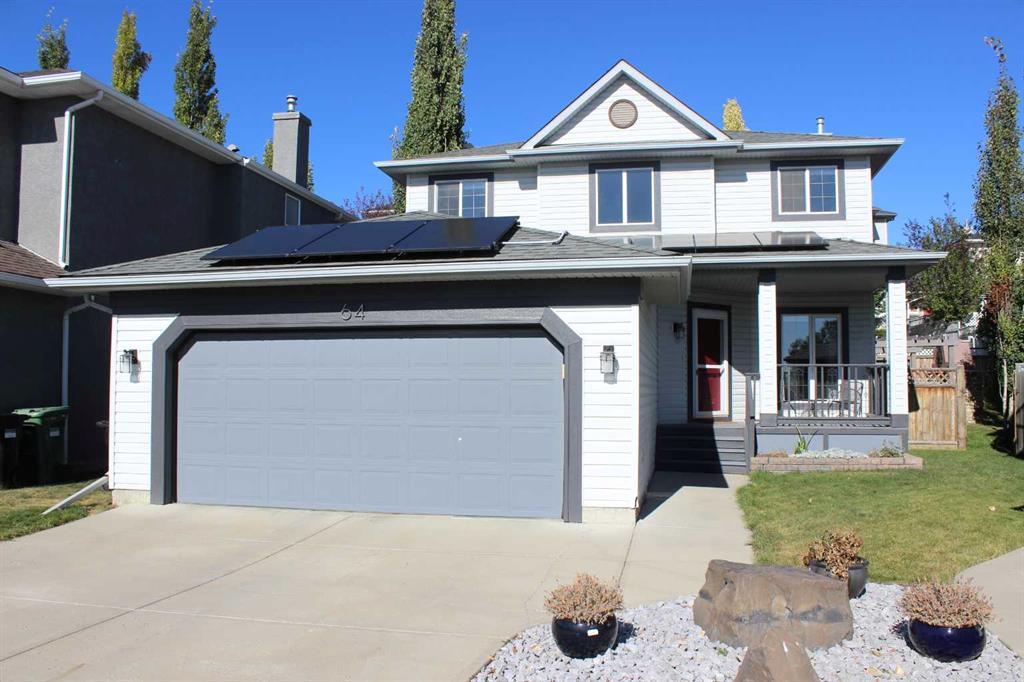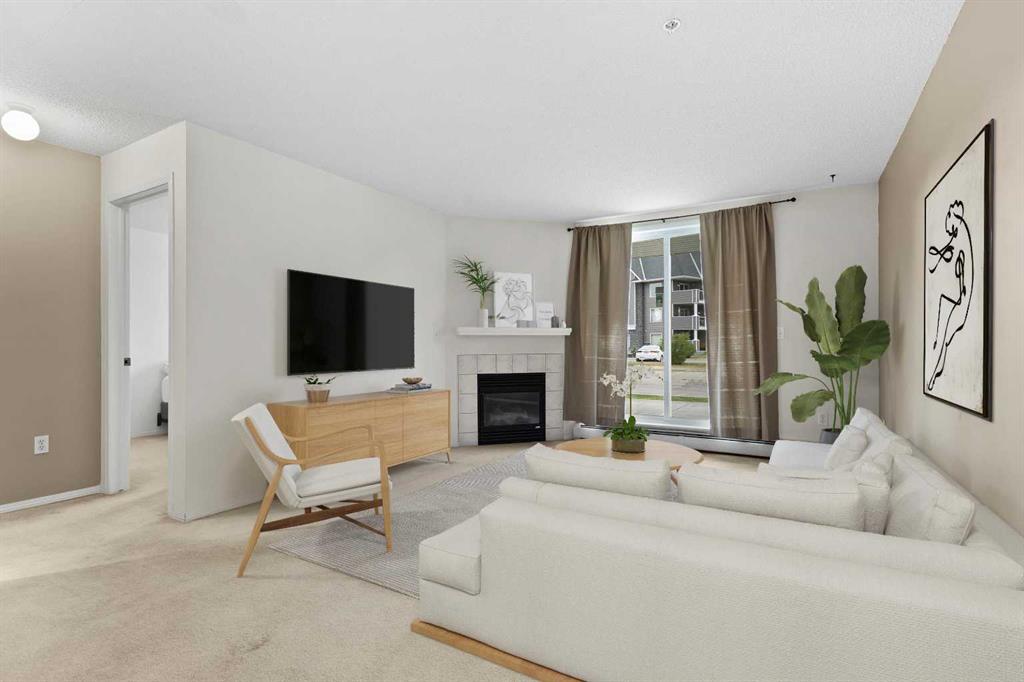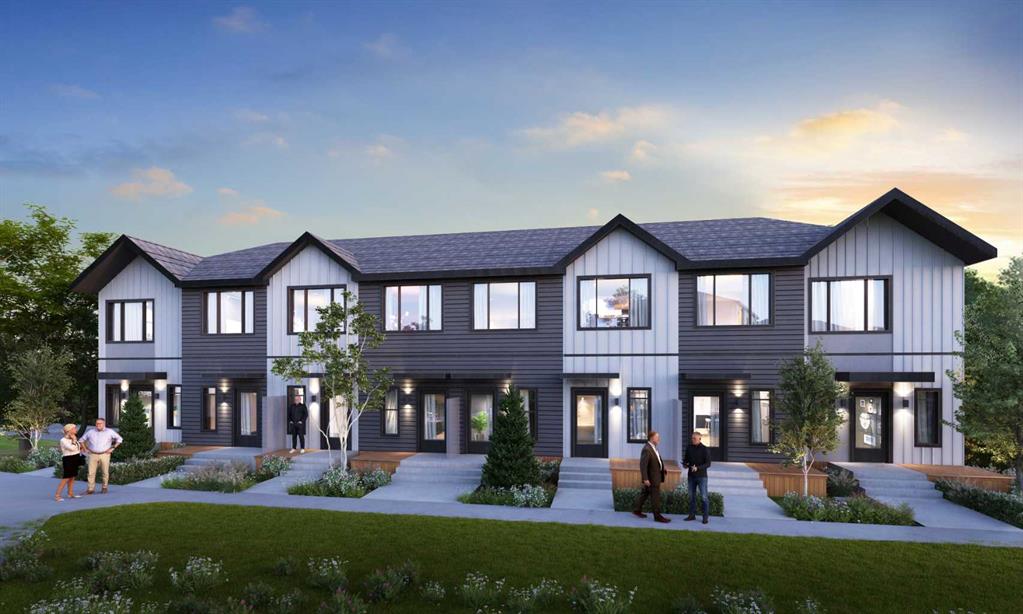2113, 2113 Tuscarora Manor NW, Calgary || $325,000
From the street, this ground-floor apartment in the heart of Tuscany presents itself simply-two bedrooms, two bathrooms, and convenient underground parking. Step inside to discover a welcoming home offering comfort, practicality, and a chance to make it your own. Just a few minutes walk to the Tuscany C-Train station makes commuting downtown effortless. Nearby, you’ll find schools, daycares, and the Tuscany Market, home to Sobeys, Starbucks, Scotiabank, and more, a welcoming hub for everyday essentials and neighborhood connections. Inside, the entryway offers both a coat closet and a storage room, ideal for keeping things neatly organized. The spacious living room is filled with natural light from large sliding patio doors that open onto a ground-level patio, perfect for morning coffee or quiet evening unwinds. During the colder months, you’ll appreciate the comfort of the living room’s gas fireplace. The adjoining dining nook flows naturally into the kitchen, which features ample counter space, and clean white appliances. In-suite laundry and inclusive utilities, covering gas, water, and electricity, add an extra layer of convenience to everyday living. Both bedrooms are bright and comfortable, with large windows that invite plenty of natural light. The primary suite includes a walk-in closet and a well-appointed ensuite, while the second bedroom offers flexibility for guests, a home office, or a creative space. Step outside and you’ll find what makes Tuscany truly special, winding walking and biking paths, parks and playgrounds, and panoramic mountain views in the area that never get old. It’s a community that feels connected, vibrant, and full of life. Whether you’re stepping into homeownership for the first time, simplifying for the next chapter, or simply looking for a place that balances comfort and convenience, this Tuscany apartment offers the opportunity to make it your own- a true sense of home in a neighborhood that feels like one.
Listing Brokerage: Real Broker










