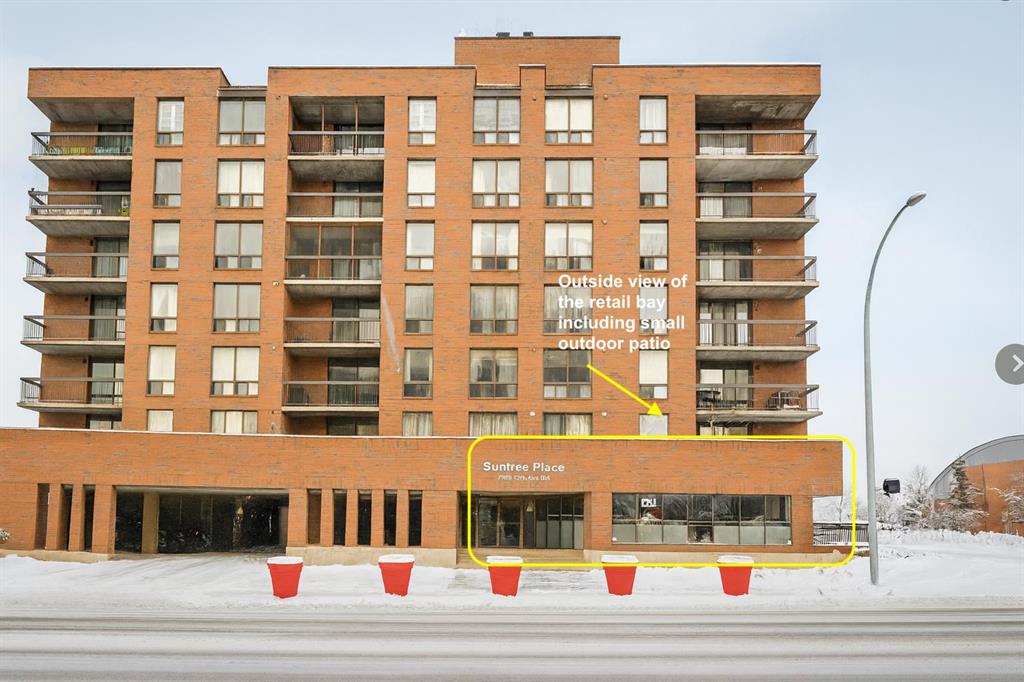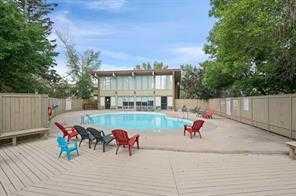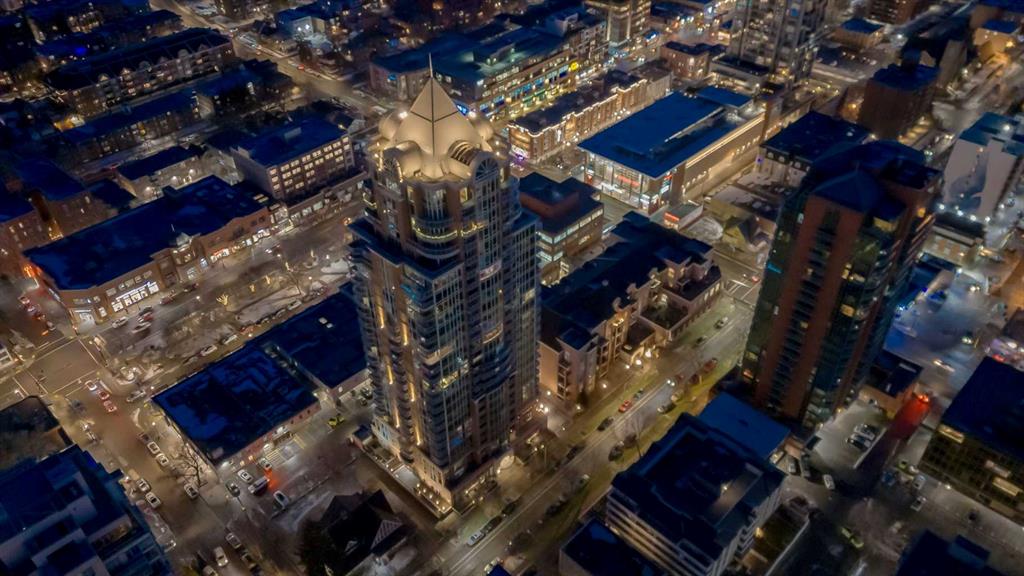211, 323 20 Avenue SW, Calgary || $424,000
Located in one of the city’s most walkable communities and just steps from Lindsay Park, this south-facing two-bedroom home is ideal for anyone looking to enjoy the unmatched amenities of Mission. With nine-foot ceilings and an award-winning layout, the living space flows seamlessly to a large, covered balcony. The U-shaped kitchen features quartz countertops, under-cabinet lighting, Fisher & Paykel stainless steel refrigerator, double-drawer dishwasher, built-in convection oven, Frigidaire microwave hood fan, garburator, and a four-burner Bosch gas cooktop. Near the front entry, you’ll find the Samsung washer/dryer and oversized entry closet offering ample room for seasonal storage. The four-piece bathroom includes quartz counters and a deep soaker tub with full tile surround. The second bedroom/office has a sleek sliding door and is positioned away from the primary bedroom and near the main bath. The primary accommodates a king-sized bed and includes custom blackout curtains and a generous walk-through closet. The three-piece ensuite features a full-height wall-mirror, quartz counters, exceptional vanity storage, and a linen closet. The 97 sq. ft. south-facing balcony with gas line hookup looks out at a tree line and over the secured community garden. This home includes *two titled, oversized, side-by-side parking stalls* located directly beside the parkade entrance and enclosed by concrete on both sides, with an assigned storage locker nearby. The building offers a car wash bay, secure bike storage, and plenty of underground visitor parking. Mission is tough to beat. If you value the ability to walk to a grocery store, boutique shops, arts & entertainment, the Elbow River pathways, and some of the best restaurants in the city - this could be the place for you.
Listing Brokerage: RE/MAX Realty Professionals



















