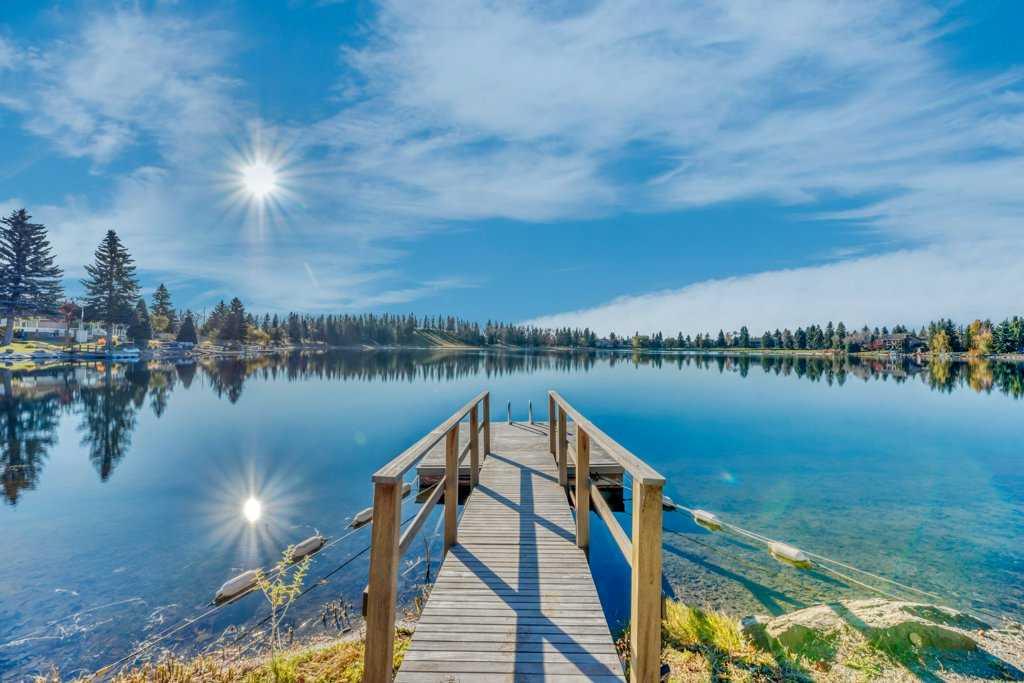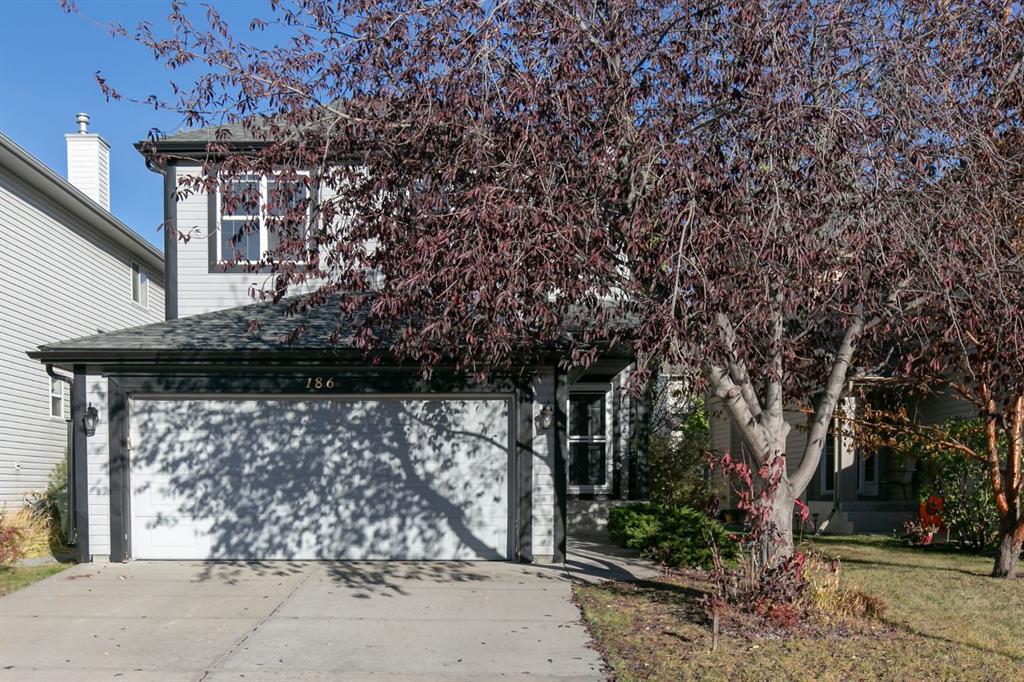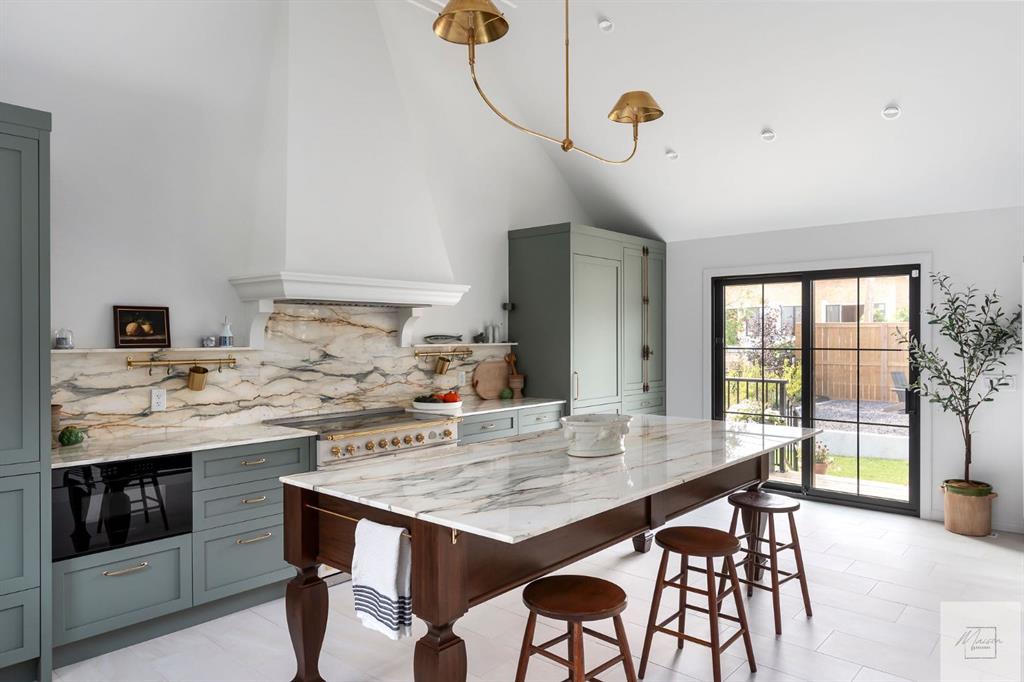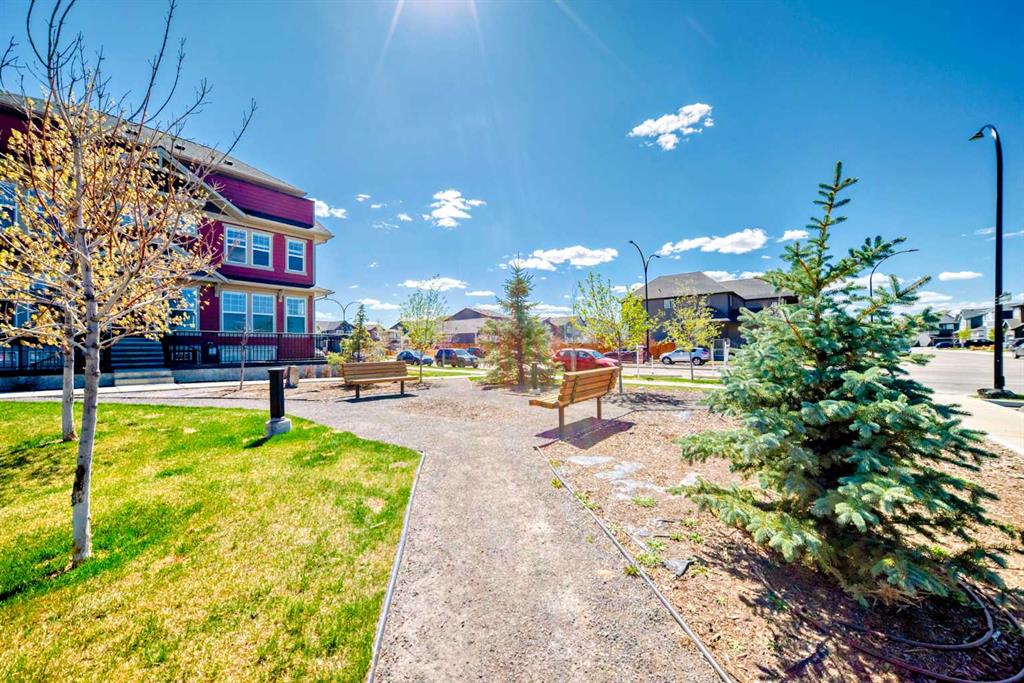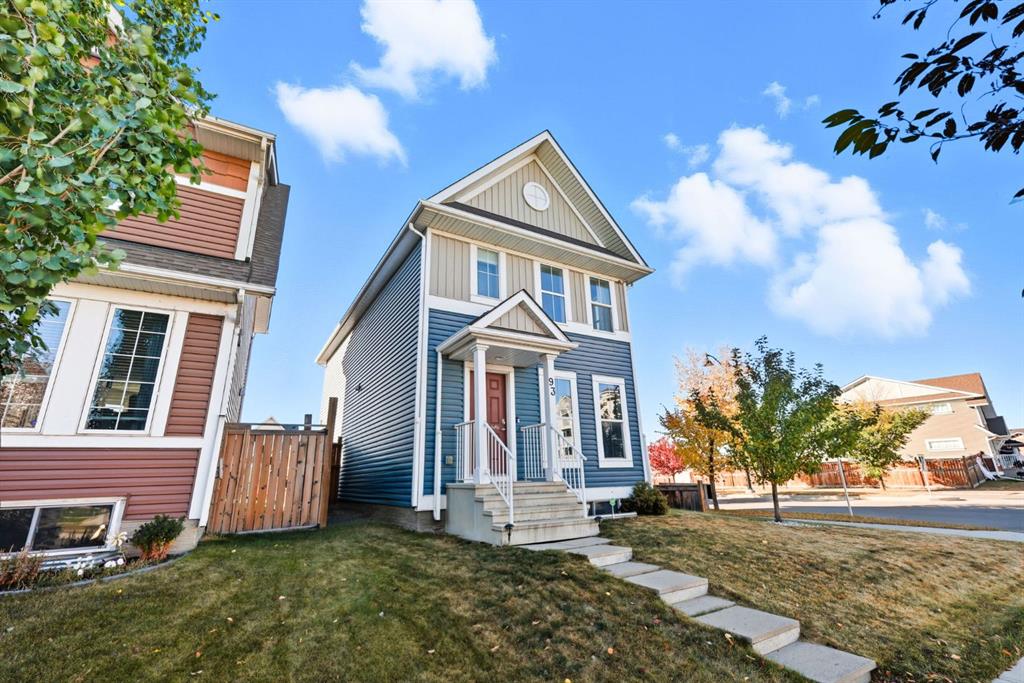1011 Lake Wapta Way SE, Calgary || $1,789,800
Wow! This stunning completely renovated two storey home has over 3,000 sq ft of total living space and sits on a full size estate lot designed with exceptional and sophisticated taste that will be sure to leave a lasting impression. One of the most anticipated homes to come to market, this executive home stands out from all the rest and is crafted by design firm Maison Artisanal in a forever dream location. Upon entry you are greeted with a modern & old world charm elegance, exceptional details of designer features, custom front door, flat ceilings with custom mouldings, tile + original oak flooring, black framed LUX windows, bright + open contemporary living area w/ a soothing fireplace with imported Louis XV marble surround, front office or bedroom or flex room, hardwood encased stairwell with custom hand crafted railings, large dining room with custom bench seating, designer lighting with transom window poised to host many dinner nights with friends + family enjoying the sculpted interior lines of the show stopper magazine quality kitchen with oversized full height chimney reaching the full height vaulted ceilings with open gable, full Paonazzo imported marble slab island (5 slabs total) with dairy table island with cup pull antique brass handles, shaker cabinetry with Broughtons of Leicester hardware, Gaggenau panel fridge, imported 43\' La Cornue induction stove, loads of marble counter space, high end fixtures, Fisher Paykel drawer microwave, double drawer dishwasher, drawer freezer, great storage & fabulous pot lighting! You will enjoy the mudroom with built-in lockers, and at the end of the hall is a spectacular 3 pc washroom with exceptional quality details and shower. Upstairs has a overlook to the kitchen, primary vintage chic suite with fireplace, large spacious walk-in closet with custom closet builtins + steam closet, a luxurious spa ensuite with custom shower w/ 10 mm glass, imported tile, soaker tub, modern fixtures, gorgeous double walnut vanity, and heated tile floors with towel rack. Across the hall is a large second bedroom with good closet space and high end 4-piece Jack + Jill washroom with designer lighting and tile that meets the other spacious bedroom plus upper laundry. Lower area features a fully finished entertainers dream space that hosts a recreation area with custom builtin bench seating, amazing custom bar with full size wine fridge, brass inlay, gym, family fun games area, second laundry area, 3 piece washroom, large storage, spacious 5th bedroom with egress windows, and high end mechanical. While you are taking it all in don’t miss the upgrades such as the landscaping, custom composite exterior, EV charger, rough-in AC/ solar panel, sumps pump, HRV, cat 6 throughout, high end roof + windows + access to your new oversized double car garage, over 55k appliance package, west facing yard with deck, huge front concrete patio overlooking greenspace, original oak floors, built-ins, estate level finishing & so much more! A must to see!
Listing Brokerage: MaxWell Capital Realty










