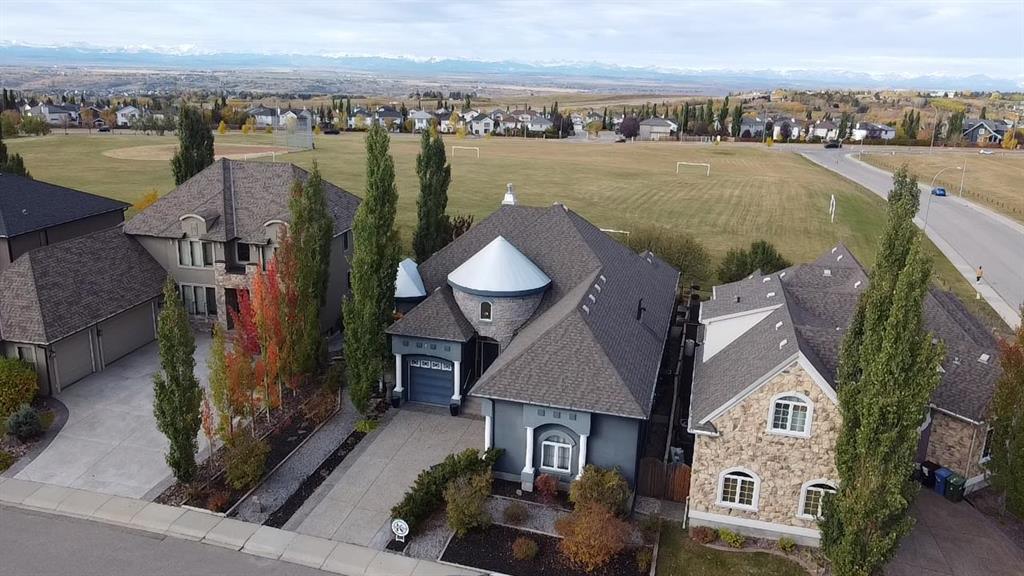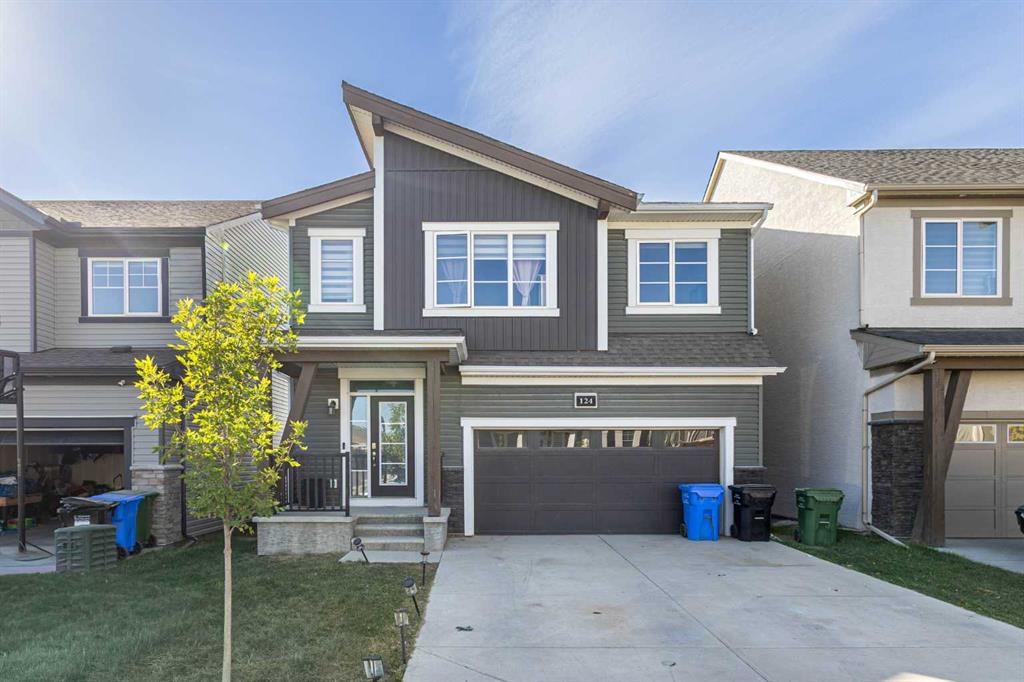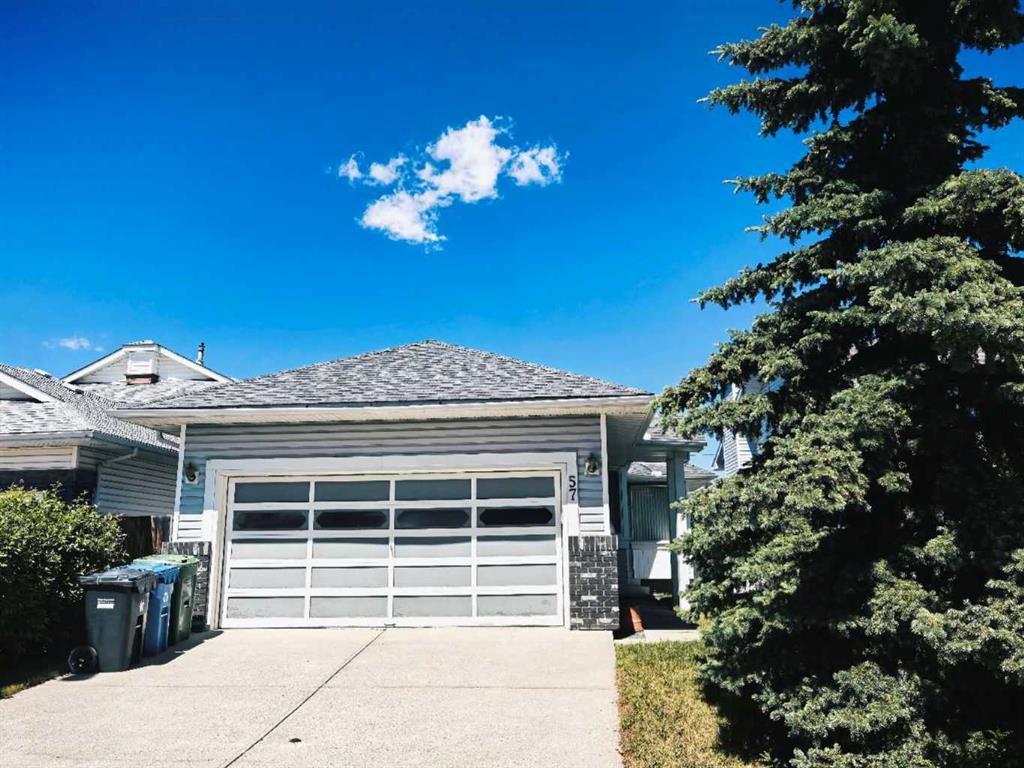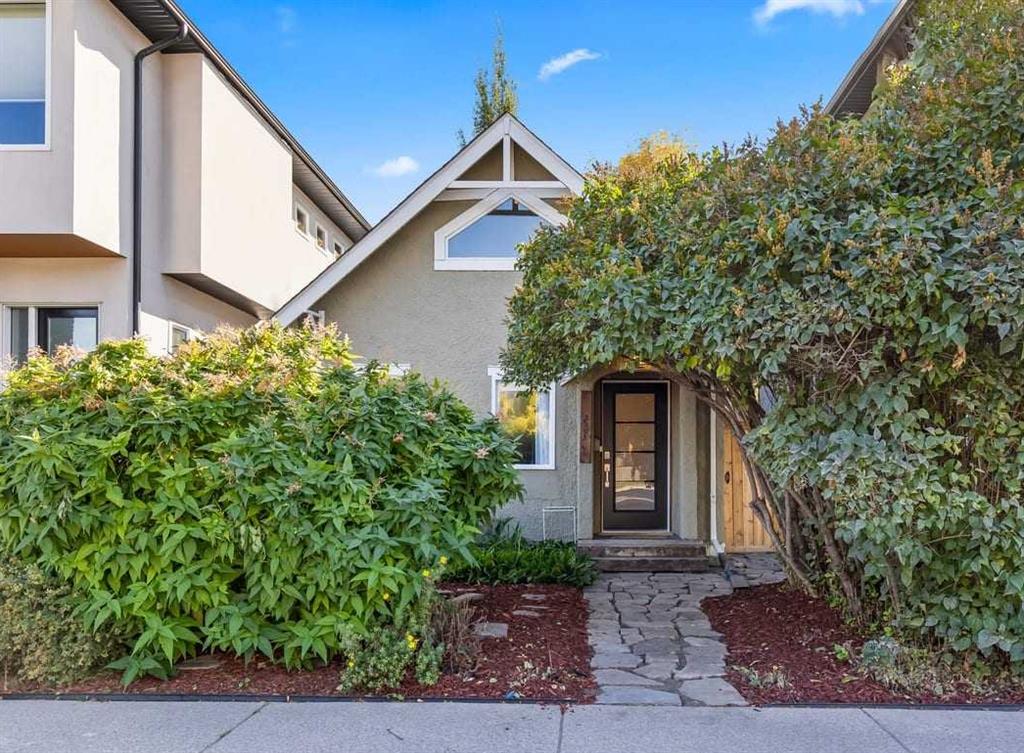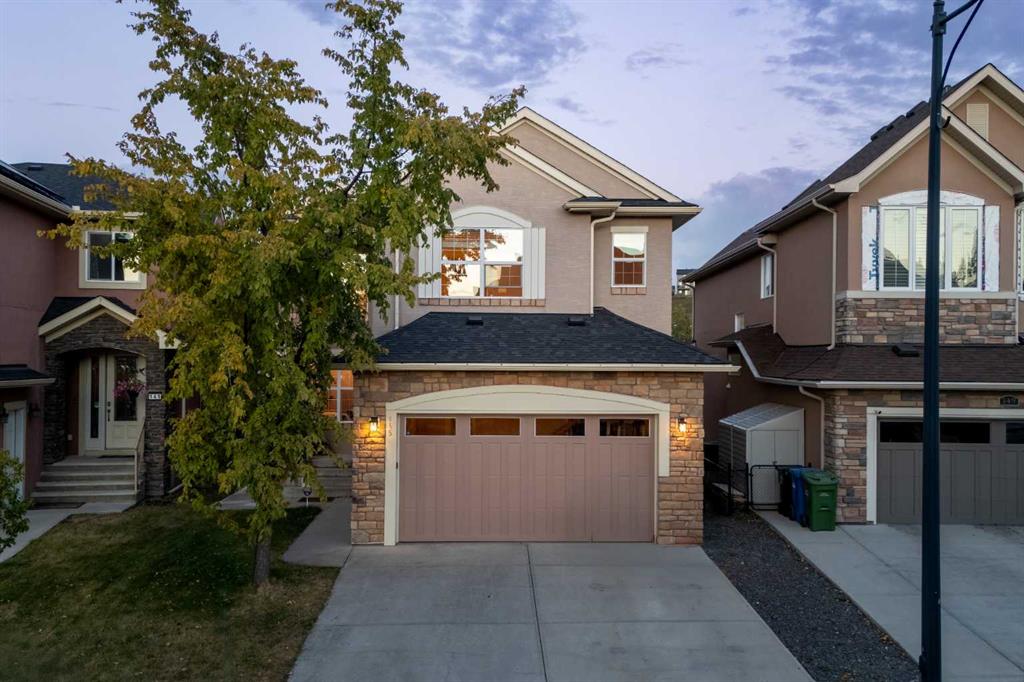2305 5 Avenue NW, Calgary || $587,500
*OPEN HOUSE SATURDAY OCT 18, 11:30-1:30* Super cute and exceptionally maintained inner city home that\'s move in ready and blocks to the river! This charming 2 bedroom 1.5 storey home was originally built in 1911. Numerous upgrades over the years including: kitchen, appliances, bath, main floor laundry, furnace (2015), roofing (2011), windows, plumbing, wiring, etc. It even has a couple of antique doorknobs from a demolished Belgium church from the 1800s. The upper loft area is not fully part of the indicated sq ft as per the regulated rules, but it is fully finished with a skylight and a Juliet balcony. Presently being used as a family room, but would be a great space for an expansive primary bedroom. The basement is accessed from the outside, and houses the mechanical and is great for storage. The professionally landscaped 25x130 ft lot features an outdoor sauna, newer decking and fencing, concrete stamped sidewalks, and a maintenance free front yard. The 13x21 ft garage is insulated and drywalled and has it\'s own electrical panel with a gas line running to it in preparation for heating. The south facing yard makes for a great outdoor retreat for relaxing and entertaining, but also spacious for dogs to run around. Super convenient location with blocks to the river, steps to public transportation and numerous amenities, quick access to downtown, U of C, SAIT, Foothills Hospital, an unleashed dog park, and the outdoor Bowview swimming pool. Possession is flexible enough so that the new owner can still enjoy the beautiful fall river walks before we welcome winter.
Listing Brokerage: MaxWell Capital Realty










