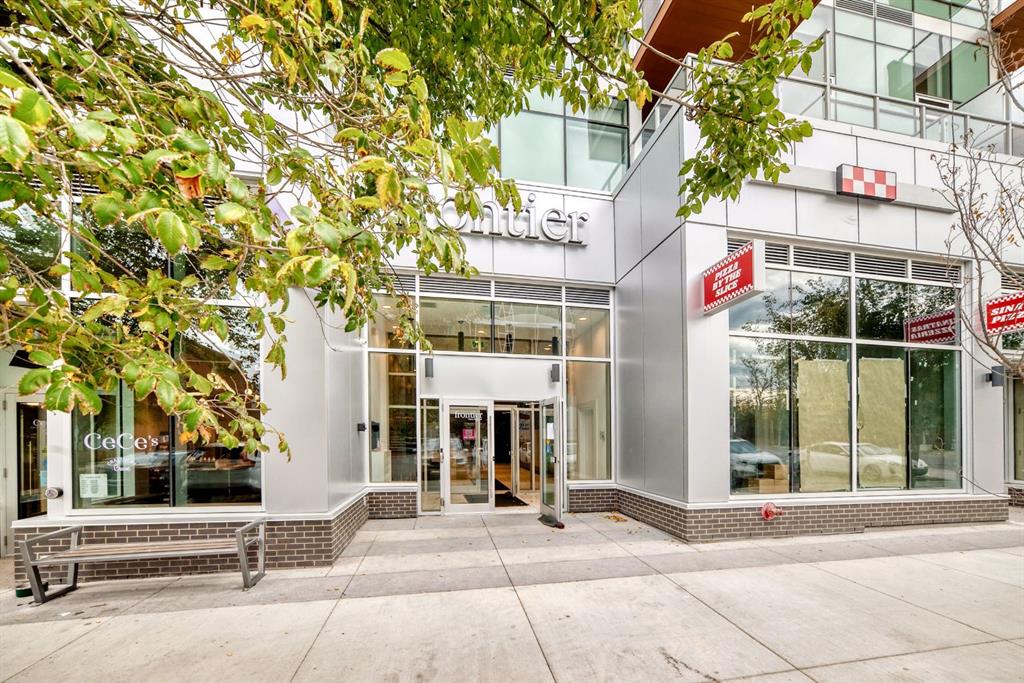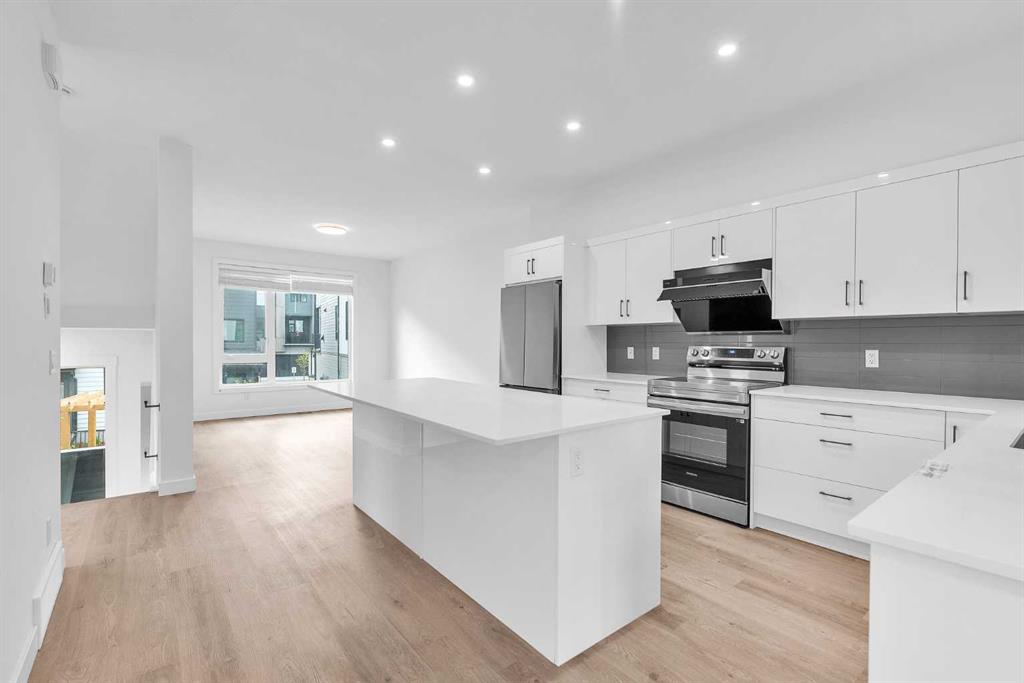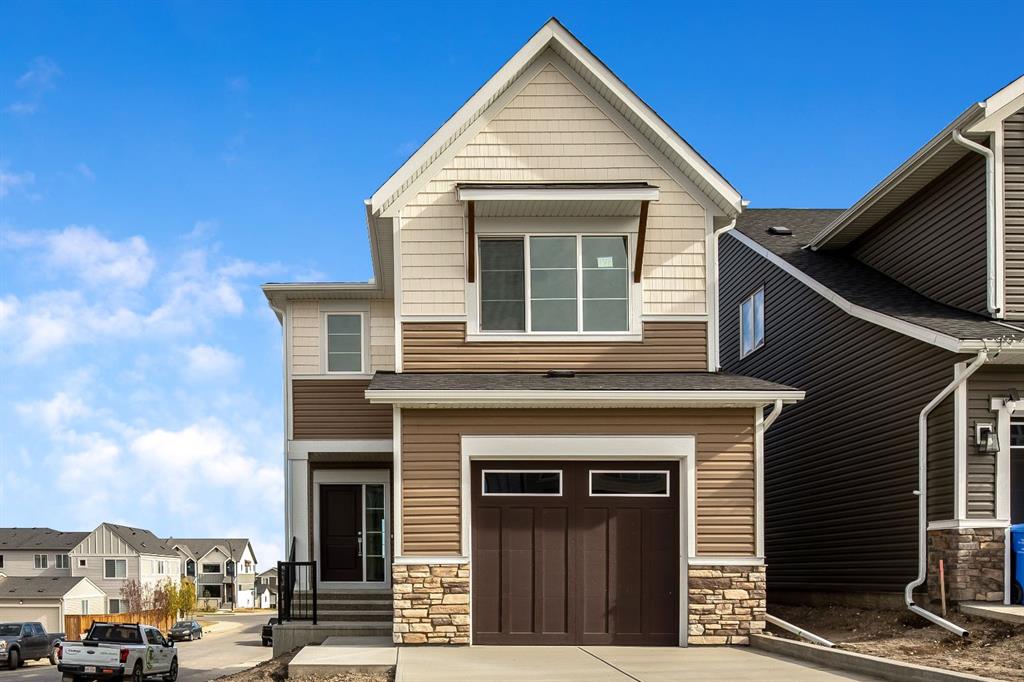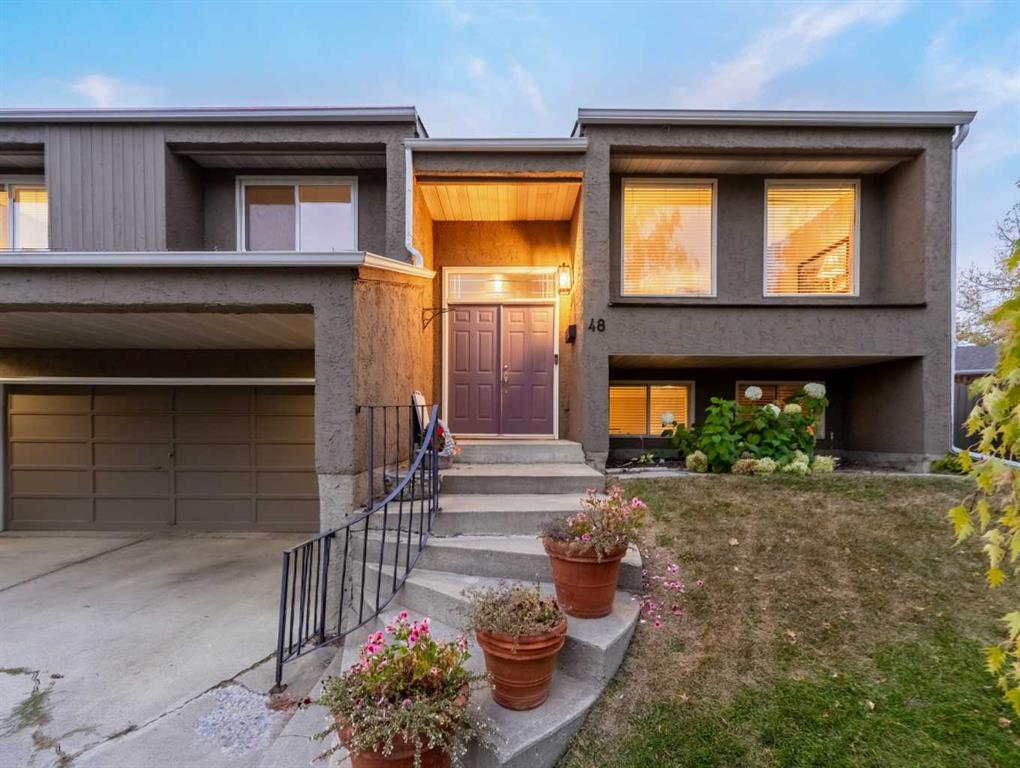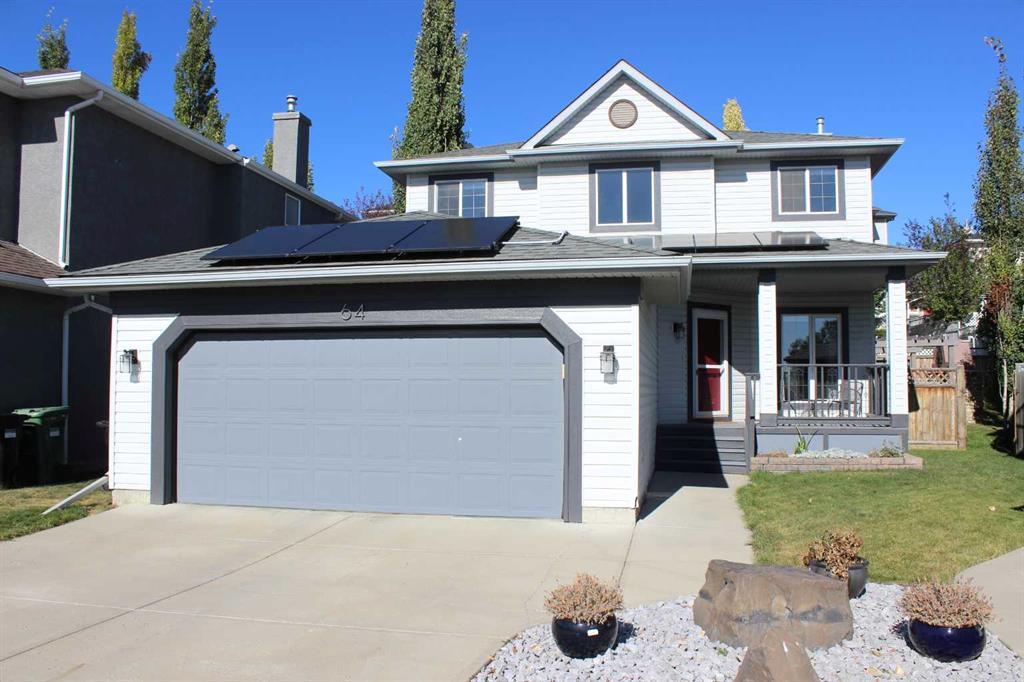188 Sage Hill Heights NW, Calgary || $749,900
Your dream home and opportunity await! This BRAND NEW gorgeous property is situated on a traditional extra large corner lot! Offering over 2,200 sq ft above grade. As you approach you will notice the great curb appeal and stone detail. This well thought out design offers comfort and practicality. The bright main floor has hard surface flooring throughout, soaring 9\' knockdown ceilings, a convenient attached garage and mudroom. The focal point of this home is the chef inspired two tone kitchen, with stunning quartz counters, timeless tile backsplash, custom slow close cabinets that reach to the ceiling, upgraded stainless steel appliances including a chimney style hood fan and a gas range. Adjacent to the kitchen is the bright dining room with extra large patio doors that open to your own private deck with a gas line and VIEWS! The dining room seamlessly connects to the living room making it ideal for entertaining. This room is flooded with natural light and showcases a fireplace centered between two windows. Completing the main floor is a private powder room by the front entrance and a well sized office for those who work from home, or as a homework zone, or a potential play room. When you head upstairs you will notice the elegant railing, more windows drawing in that natural light, and an open to below creating an airy feel. You are then greeted by a central bonus room with arch details on each side adding sophistication to the space. Two well sized bedrooms and a nicely appointed 4 piece bath with quartz counters are on the one side. Where the spacious primary retreat is on the opposite side. Offering a substantial room with a walk in closet and a spa inspired ensuite including dual sinks, quartz counters, a large soaker tub, separate tiled shower and a private water closet. A convenient upper laundry room completes this level. The WALK OUT basement with additional side entrance is a blank canvas and has plenty of potential. It is complete with all the rough ins needed for a basement suited (subject to approval and permitting by the city), including a bathroom rough in at the back, a laundry rough in for stacked laundry under the stairs, and the rough ins for a galley style kitchen on the opposite side of the stairs. This home also has two additional parking stalls at the rear of the home making it possible to have an additional double detached garage(subject to approval and permitting by the city). This home has designer lights throughout, upgraded plumbing, and the quality and craftsmanship Calbridge Homes is known for. Enjoy peace of mind with New Home Warranty as well as front and side landscaping included! Sage Hill has plenty of walking paths, scenic ravine, open greenspaces, shopping, restaurants, and easy access to major roads like Shaganappi Trail, 144 Avenue, and Stoney Trail. Schedule your private tour today!
Listing Brokerage: CIR Realty










