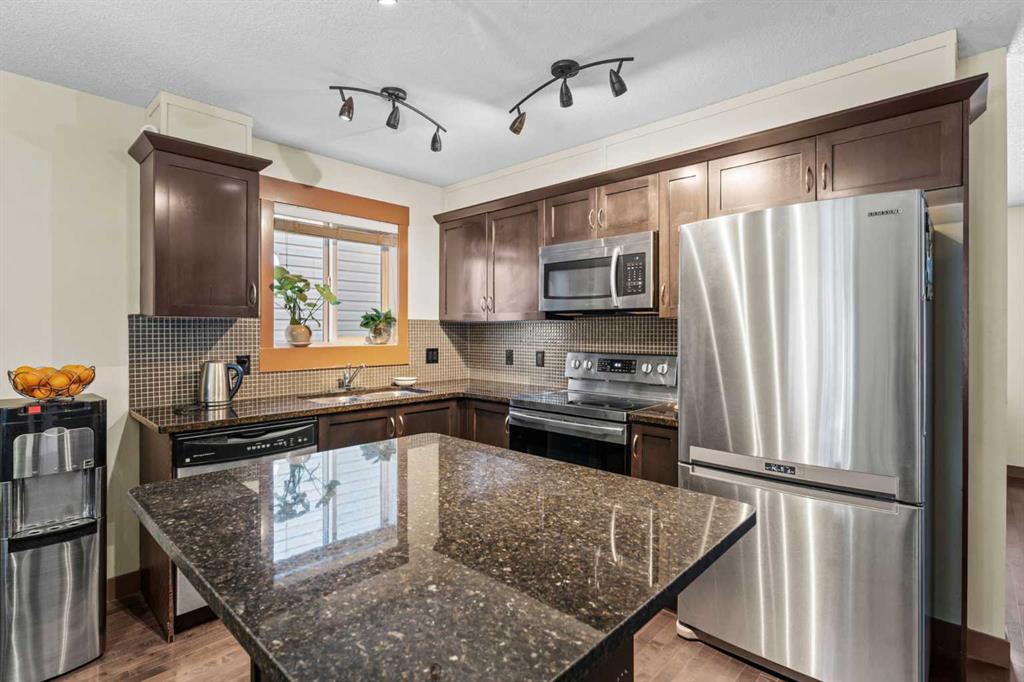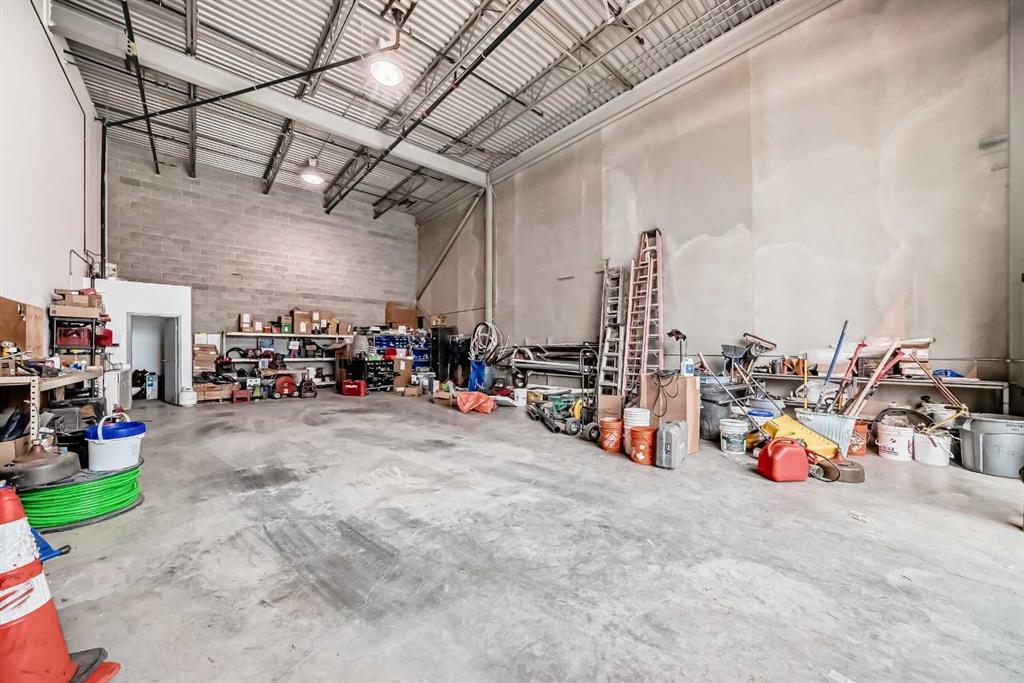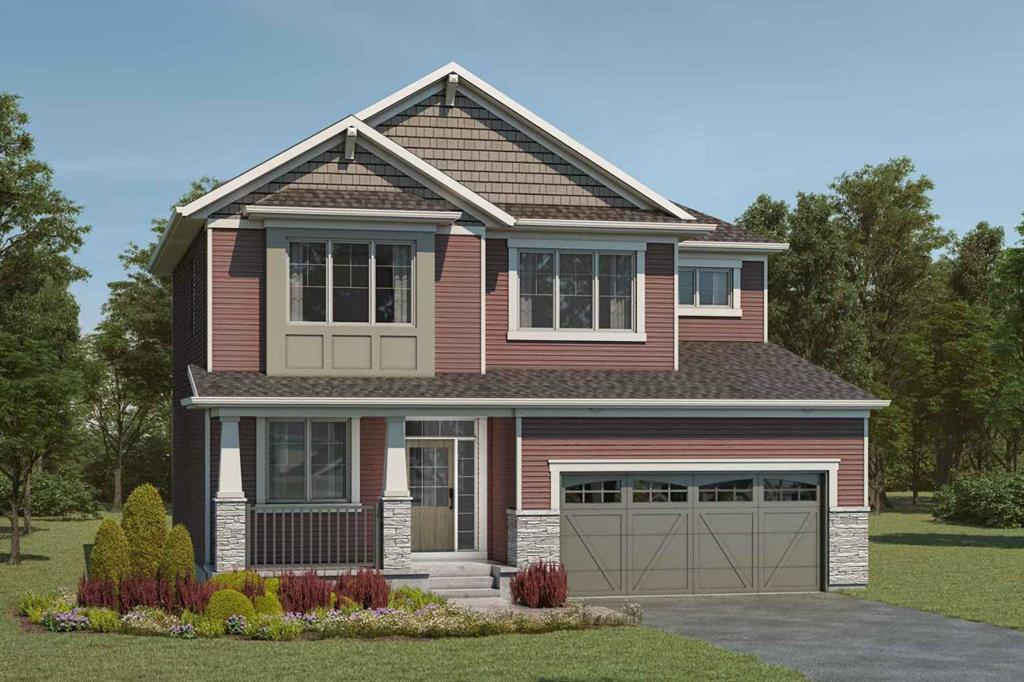54 Cityside View NE, Calgary || $740,990
Welcome home to your stunning brand new home built by Mattamy; the Maclaren. This 2-storey family home boasts 2,235 SqFt, 3 bedrooms, 2.5 bathrooms and expansive living space. This home features large windows, knockdown ceilings, pot lighting, LVP Flooring on the main level, plush carpet upstairs and an open concept layout that encourages you to entertain friends and family. The sparkling kitchen is outfitted with quartz countertops, stainless steel appliances, a chimney hood fan, upgraded cabinetry and a centre island with barstool seating space. Off the kitchen is a walk through panty that is great for all your dry goods essentials. The living room is centred with a gas fireplace adding both style and comfort to this space. The versatile den provides you a space for a work-from-home lifestyle or grants you an additional seating area. This level is complete with a mud room off the double attached garage to the pantry making your grocery drop easy and a 2pc powder room. Upstairs is finished with plush carpet flooring throughout the 3 spacious bedrooms and the bonus family room. The primary bedroom is partnered with a deep walk-in closet and private ensuite bathroom. Bedrooms 2 & 3 also have walk-in bathrooms and share the main 4pc bath with a tub/shower combo. The bonus family room is a comfortable space to unwind in the evenings. The walk-in laundry room is every home owner\'s dream as its located near all the bedrooms. Downstairs has Exclusive Architect’s Choice Options such as Side Entry, and a 3pc Basement Plumbing Rough-Ins. Enjoy access to amenities including planned schools, an environmental reserve, and commercial complex, sure to complement your lifestyle!
Listing Brokerage: RE/MAX Crown




















