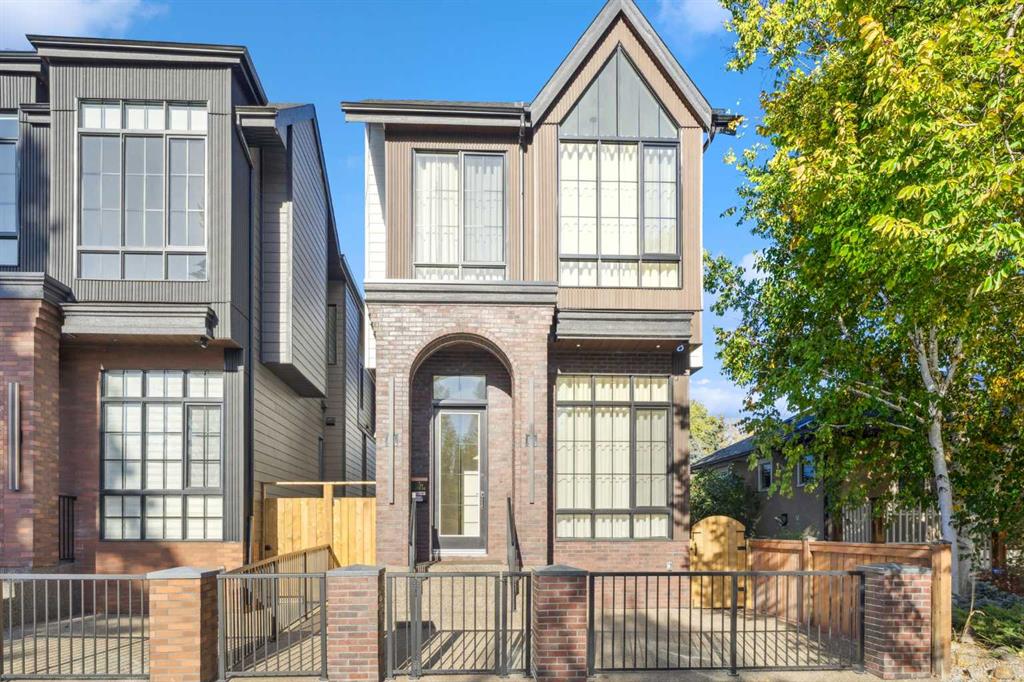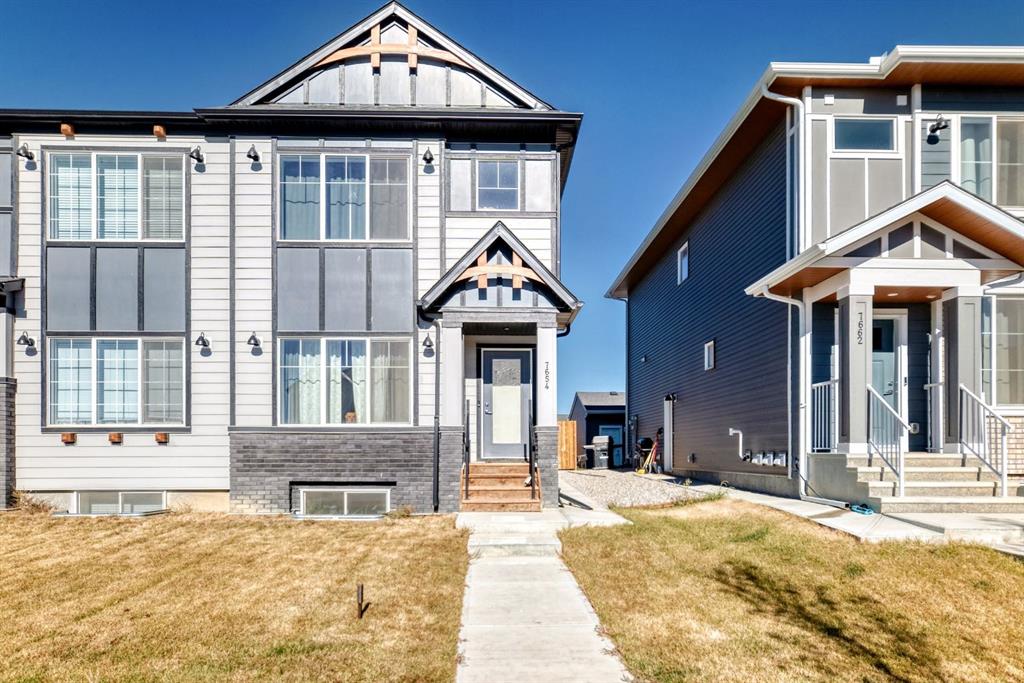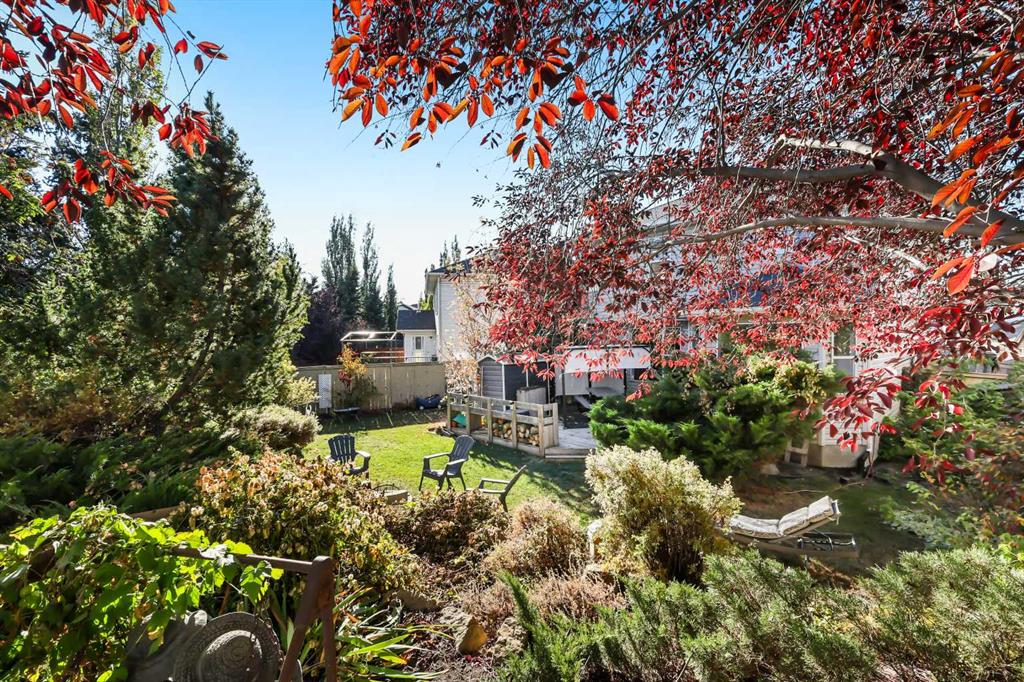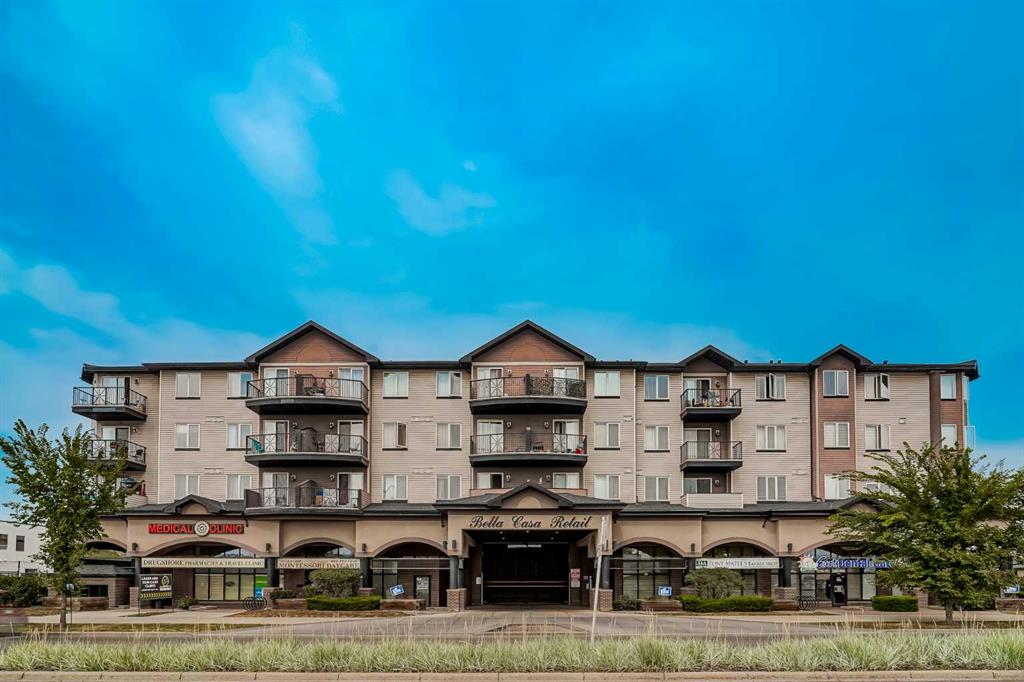1330 8 Avenue SE, Calgary || $2,199,000
Modern Luxury Meets Urban Living in Inglewood
Welcome to this stunning brand-new detached home in one of Calgary’s most sought-after inner-city communities — Inglewood. Thoughtfully designed and originally built by the owner for his own family, this residence showcases an extraordinary level of craftsmanship and detail rarely found in new construction.
Step inside to a bright, open-concept main floor featuring 11-foot ceilings, large-plank white oak engineered hardwood, and floor-to-ceiling custom storage. The inviting front patio sets the tone for urban living, perfect for morning coffee or evening conversation. The chef-inspired kitchen is an entertainer’s dream, complete with an oversized island, Fisher & Paykel built-in refrigerator, Cove/Sub-Zero dishwasher, 6-foot wine fridge, and elegant glass-enclosed lighted shelving. A cozy gas fireplace, natural stone powder room with smart bidet toilet, and functional side entrance mudroom with built-in seating complete the main floor.
Upstairs, natural light floods the space through expansive windows. A flex/bonus area offers versatility for an office or reading nook. The primary retreat is a true sanctuary featuring a freestanding soaker tub, dual vanities, glass-enclosed steam shower with heated floors, and a custom walk-in closet with floor-to-ceiling built-ins, lighted glass drawers, and cupboards. Enjoy breathtaking views of the Bow River and nearby park — a rare find in urban living. Two additional bedrooms, each with their own 3-piece ensuite and custom walk-in closets, provide exceptional comfort and privacy. The laundry room with extra storage and sink adds convenience to the upper level.
The fully developed basement offers incredible flexibility with two bedrooms (one with a private ensuite), an additional 3-piece bath, full kitchen with Samsung stainless steel appliances, separate laundry, and roughed-in in-floor heating. While currently set up as an illegal suite, it includes a dedicated side entrance and all the essentials should a future owner wish to pursue legal secondary suite status.
Outside, the backyard oasis features a large vinyl deck, low-maintenance landscaping with exposed concrete, and a detached double garage equipped with a dedicated electrical panel and dual overhead doors — ideal for entertaining or practical use.
Additional features include a high-end New York lighting package, $9,000 water softener and filtration system, and separate Nu-Air HRV systems for both upper and lower levels.
Ideally located in vibrant Inglewood, you’ll enjoy easy access to parks, pathways, shops, restaurants, and downtown Calgary — all while embracing the best of inner-city living.
Listing Brokerage: RE/MAX iRealty Innovations




















