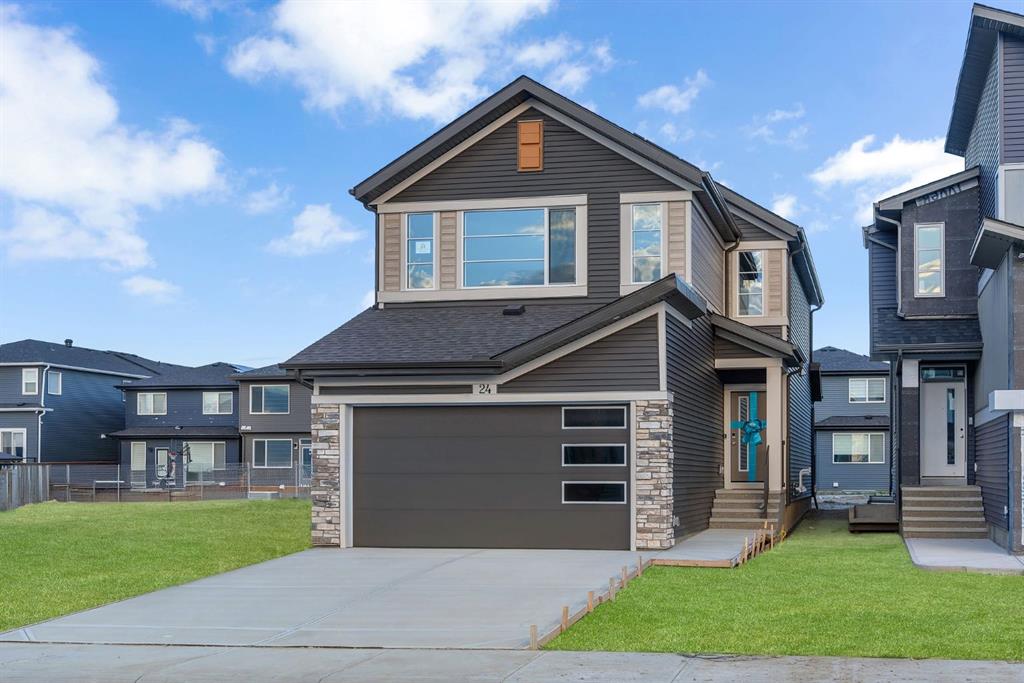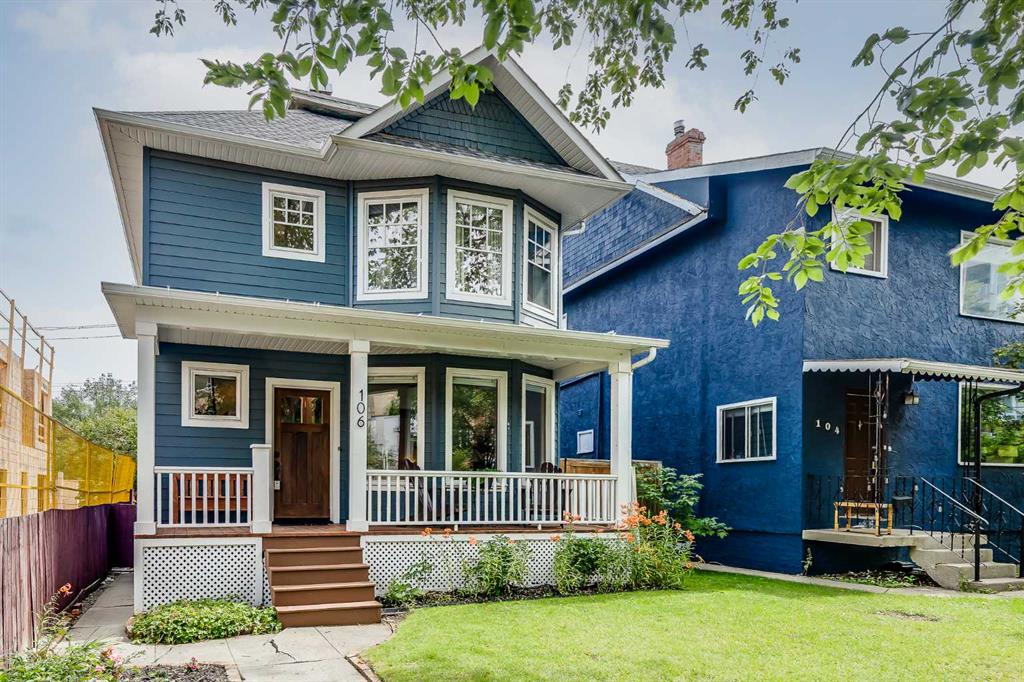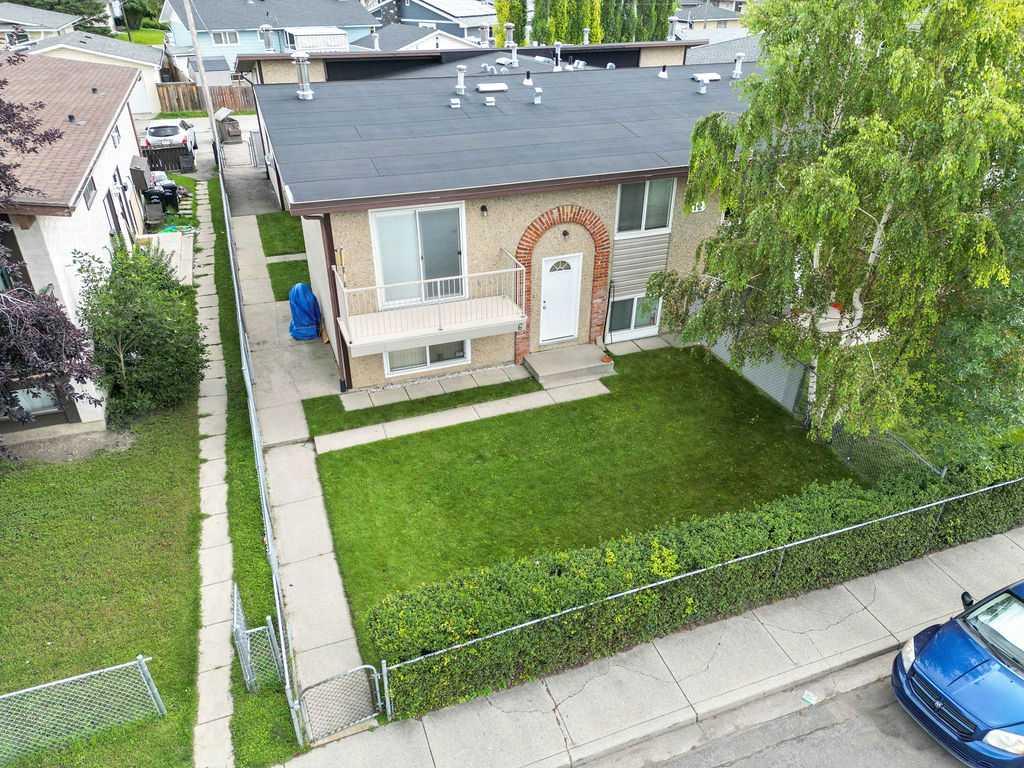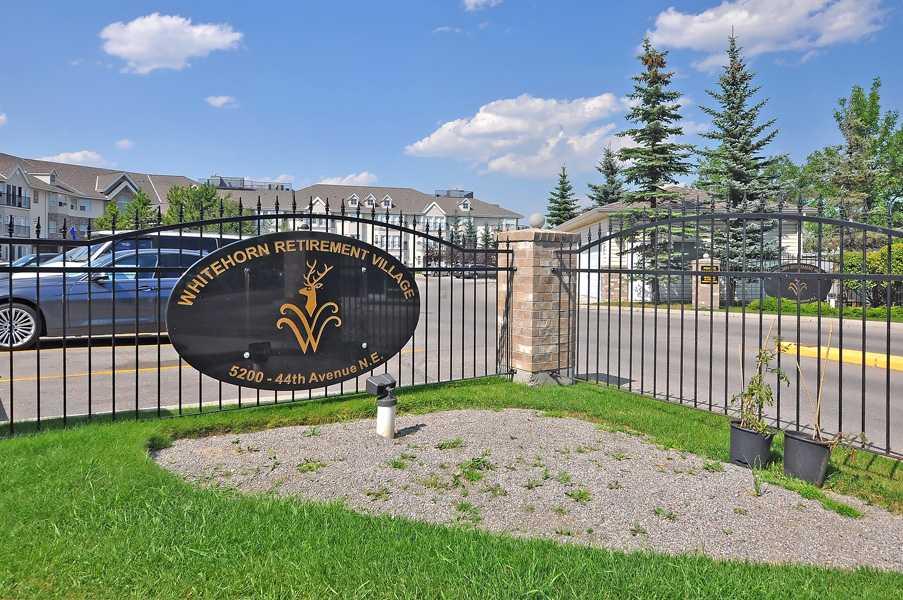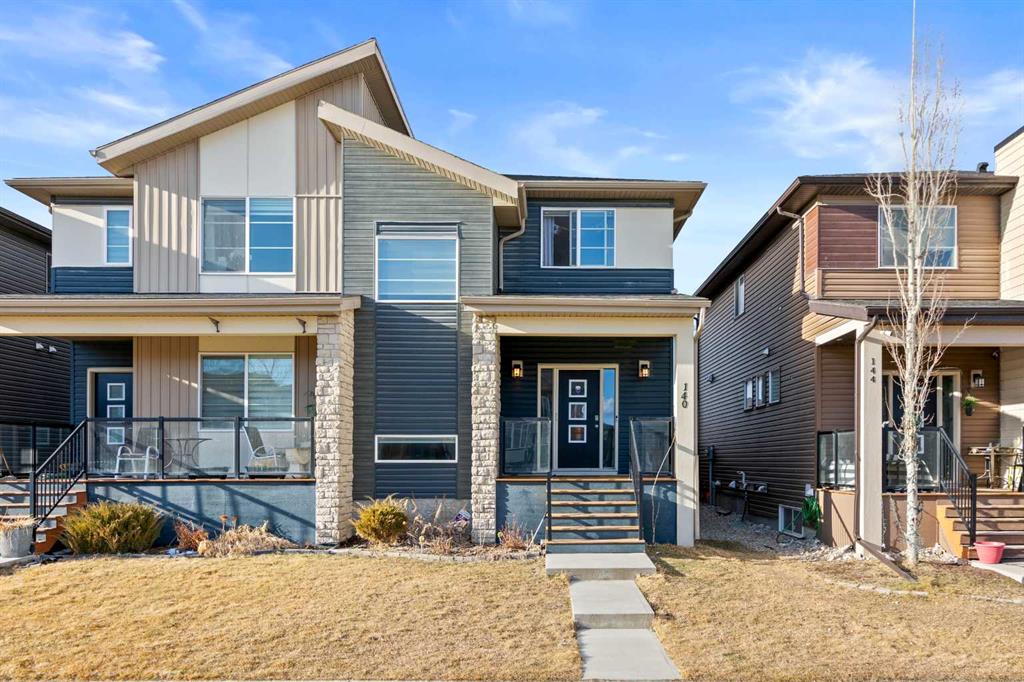106 9A Street NE, Calgary || $744,900
Located in the highly desirable community of Bridgeland/Riverside, this character home was originally built in 1912 and has been thoughtfully updated to blend modern convenience with timeless charm. Offering over 1,700 square feet of developed living space across two storeys, this residence features three bedrooms, two and a half bathrooms, and sits on a 32 x 110 lot with excellent curb appeal and a welcoming front porch. The Hardie Board exterior complements the home’s setting on a mature, tree-lined street. Inside, exposed brick accent walls, original ornate wood casings, solid wood doors, and the preserved stair banister showcase the home’s rich history. The main floor opens with a spacious foyer leading into the living room, where a bay window fills the space with natural light. Hardwood flooring flows into the adjoining family room, a comfortable place to unwind with its fireplace insert. The well-designed kitchen features high-gloss white cabinetry, stainless steel appliances including a gas range, an island with granite countertop and seating, and ample cupboard and counter space. Just off the kitchen, the dining area is brightened by double doors that extend to the back composite deck, creating an ideal setup for everyday living and entertaining. A two-piece powder room with heated flooring completes this level. Upstairs, the primary retreat is generously sized and includes a large wardrobe and a luxurious ensuite with heated flooring, a claw foot tub, and an oversized shower. Two additional bedrooms, a three-piece bathroom, and carpet flooring complete the upper level. The basement provides a flexible recreation room, laundry area, and additional storage. Outdoors, the backyard has been thoughtfully designed to offer both functionality and charm. A grass area provides room for play or relaxation, while a more naturally landscaped section with stonework, mature shrubs, trees, and seasonal flowers adds character and privacy. A storage shed adds convenience and completes the yard. Street parking is available at the front of the property. The home has received numerous updates over the years, including windows, roof, appliances, flooring, electrical panel, and more. The home has received numerous updates over the years, including windows, roof, appliances, flooring, electrical panel, and more. Located just two blocks from the Bow River’s scenic walking and cycling pathways, this home is close to parks including Murdoch Park, McDougall Park, Riverside Park, and Tom Campbell’s Hill Natural Park, with an off-leash area also nearby. Residents can enjoy being steps from the shops, restaurants, and amenities of Bridgeland, such as OEB Breakfast Co., Blue Star Diner, Una Pizza & Wine, and Village Ice Cream. Commuting is easy with quick access to downtown and Deerfoot Trail, and both Riverside School and Stanley Jones School are just a ten-minute walk away. Be sure to explore the floor plans and 3D tour for a closer look before your visit.
Listing Brokerage: Real Broker










