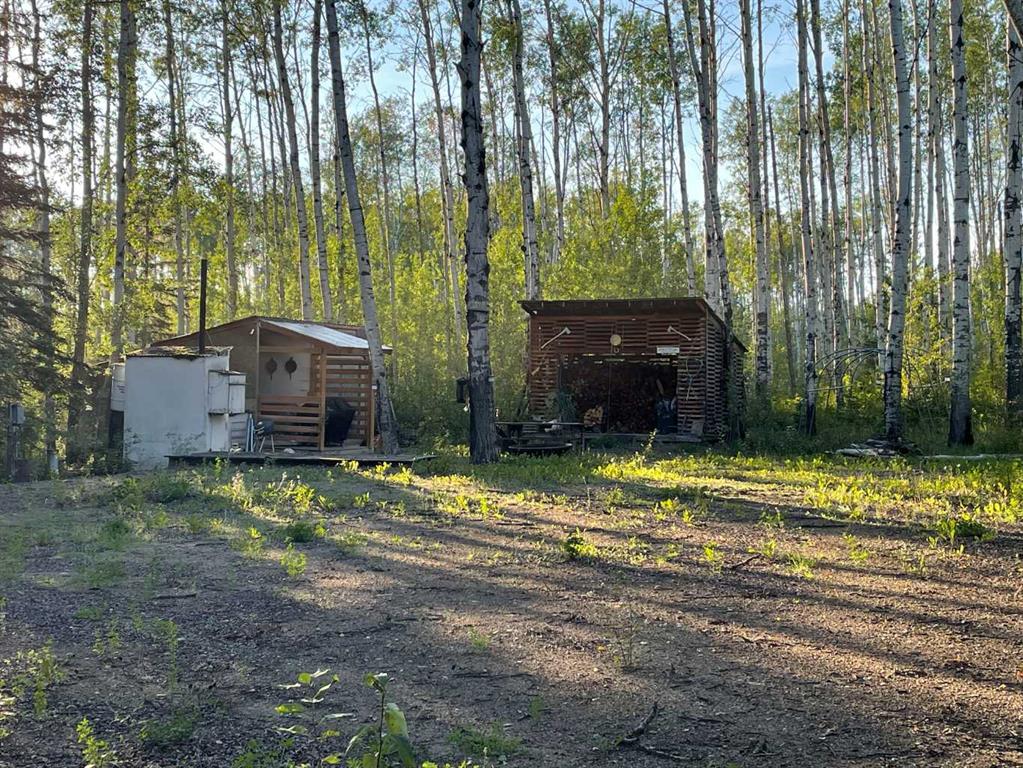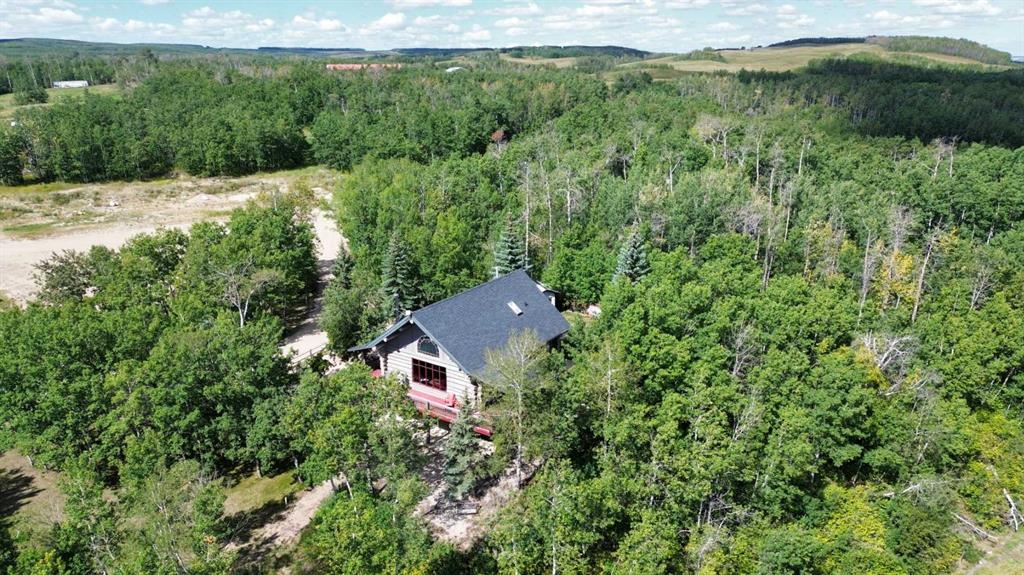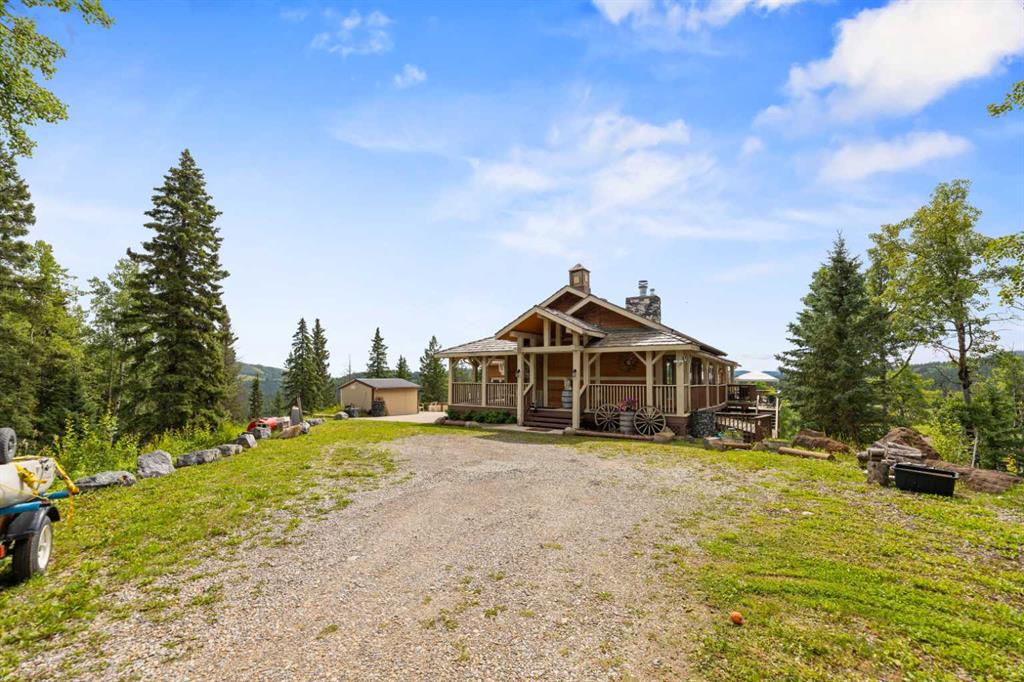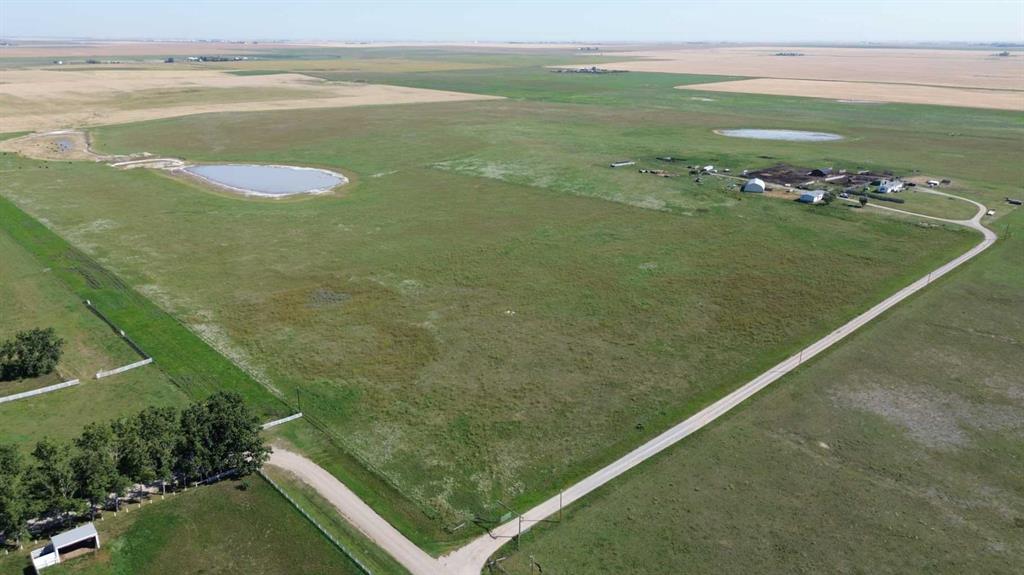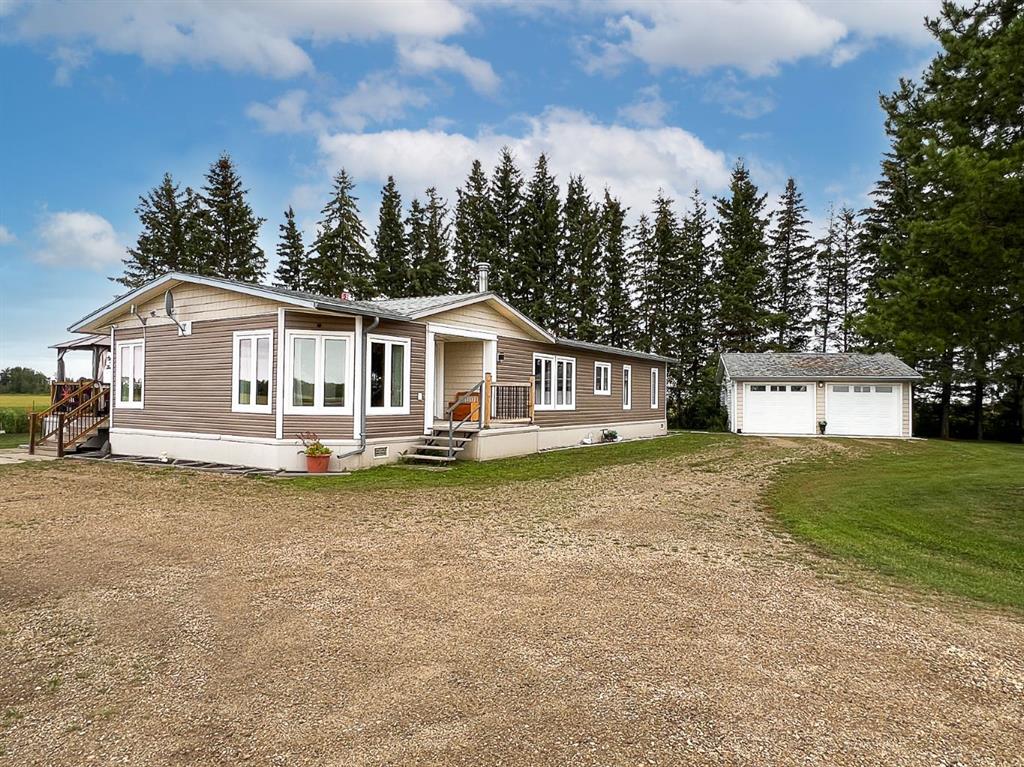77132 Range Road 212 , Rural Smoky River No. 130, M.D. of || $1,200,000
Welcome to this remarkable 154-acre property just minutes from Falher. A rare opportunity that combines comfortable living, agricultural income, and exceptional business potential. At the heart of the property is a beautifully maintained 3-bedroom, 2-bathroom home designed for both function and charm. Step inside to an inviting open floor plan with warm wood flooring and a living room anchored by a wood-burning fireplace, framed by expansive windows that bathe the space in natural light. The kitchen is a true standout, offering granite countertops, abundant cabinetry, a skylight, and a seamless flow into the formal dining room and bonus space. The primary suite is a private retreat, featuring elevated built-in closets and a spa-inspired ensuite with a two-person Jacuzzi tub and standalone shower. Two additional bedrooms, a 4-piece guest bath, a dedicated boot room, and a convenient laundry room with newer appliances complete the main level. A spacious back deck provides the perfect setting to relax and take in the views of your land. Additional highlights include town water, central air conditioning, and on-demand hot water. Outdoors, the opportunities are endless. The property comprises 10–15 acres of mature Saskatoon bushes (over 4,000 plants), previously operated as a successful U-Pick operation, along with approximately 100 acres of farmable land. Whether you choose to farm it yourself or continue renting it out for steady agricultural income, this land offers incredible versatility and long-term value. A massive, fully equipped shop further enhances the property, featuring two overhead doors, a bathroom, a shower room, laundry facilities, stainless steel worktables with sinks, and ample storage space. Ideal for running a small business, expanding the U-Pick operation, or accommodating recreational equipment and toys. Practical upgrades completed in 2019 add value and peace of mind, including Lux windows and doors, foam insulation, siding, shingles, a skylight, and a new washer and dryer. Whether you’re seeking a family homestead, an income-generating investment, or the perfect base for your business, this property offers an exceptional blend of lifestyle and opportunity. With its prime location near Falher’s amenities, schools, and restaurants, this acreage is genuinely one of a kind. Don’t miss your chance to own this extraordinary property. Book your private showing today!
Listing Brokerage: Sutton Group Grande Prairie Professionals










