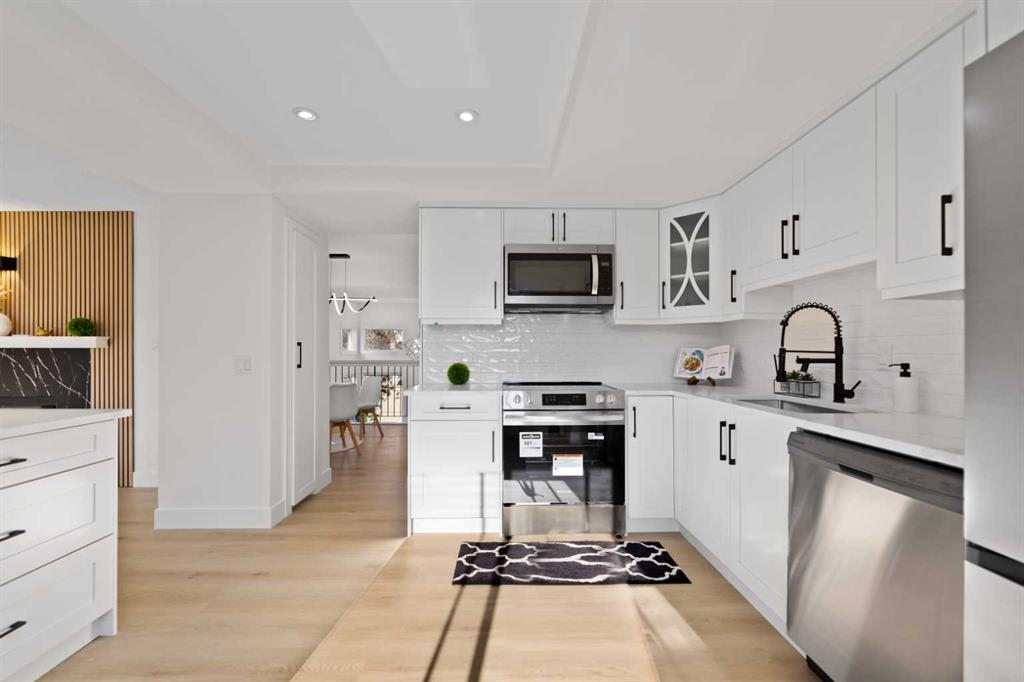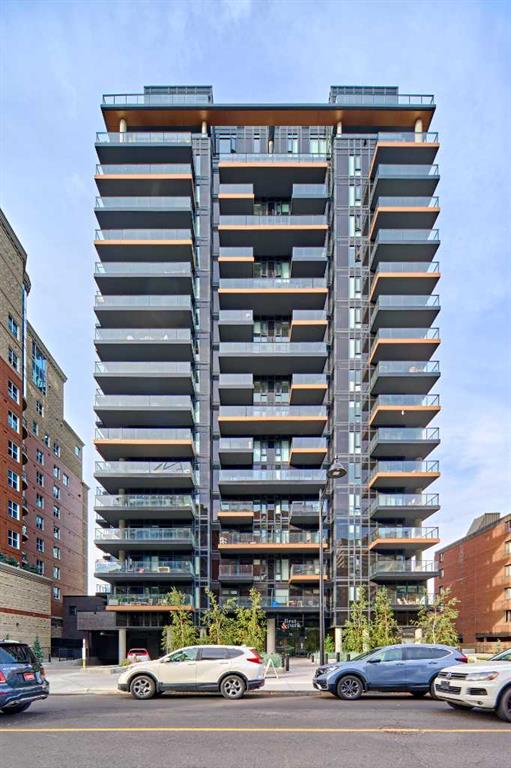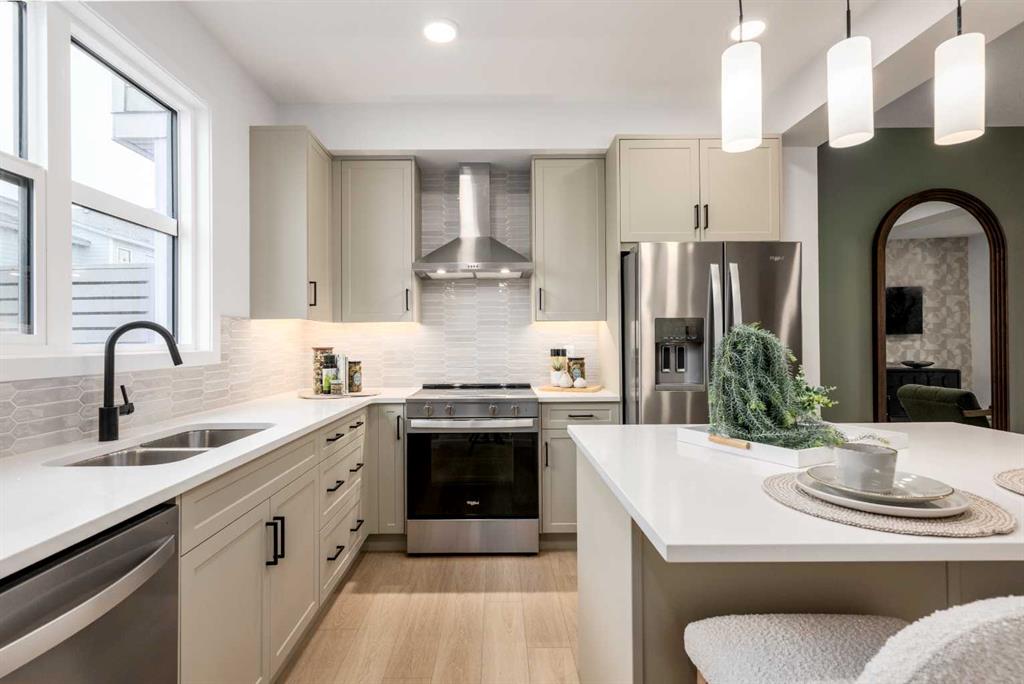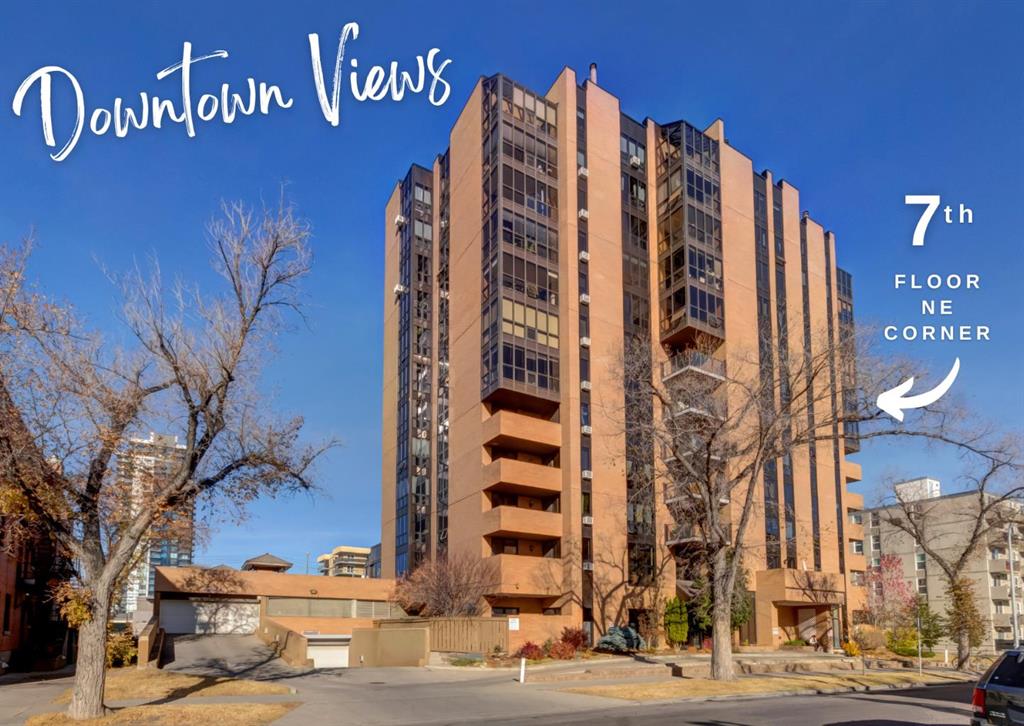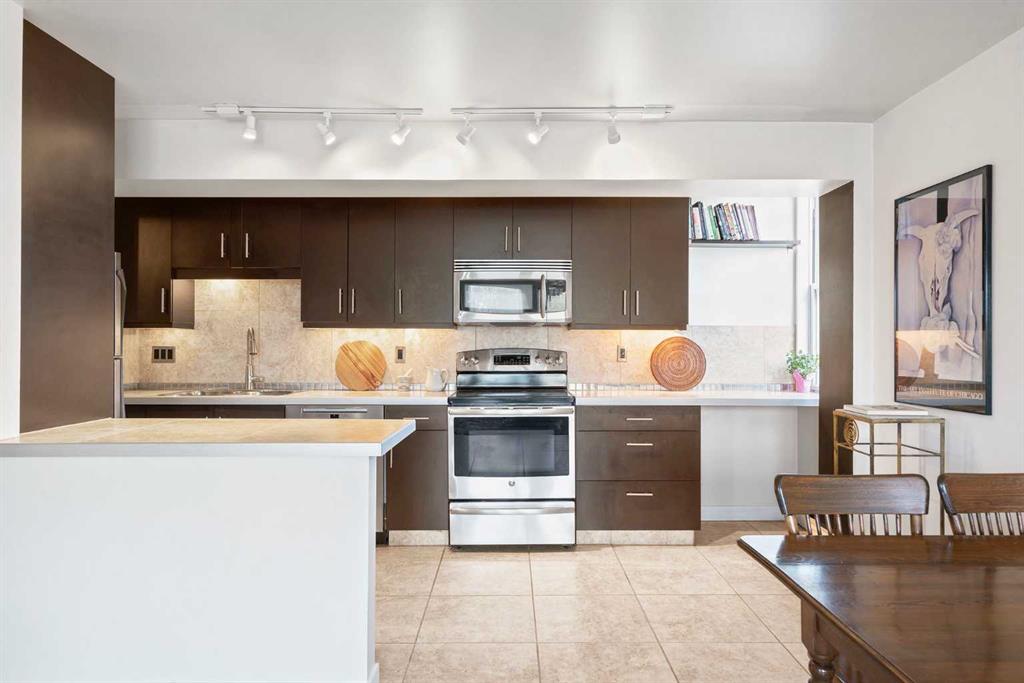26 Glamis Gardens SW, Calgary || $549,900
Welcome to this LUXURY AND EXTENSIVELY RENOVATED townhome located in the desirable community of Glamorgan! This bright high ceiling townhouse offers two spacious LIVING SPACE, 3 bedrooms, 2.5 bathroom including master ensuite and a generous size rear deck with low maintenance backyard to enjoy summer bbq gatherings. A great starter family option for FIRST TIME HOME BUYERS or an INVESTMENT PROPERTY with a cash flowing monthly rental income. Upgrades include : Brand new luxury lime white kitchen cabinets with under cabinet lighting, beautiful quartz counters with timeless hand scraped subway backsplash, Energy efficient LED pot lights and new light fixtures, switches and sockets throughout, brand new stainless steel appliance set with 2 years warranty, beautiful vinyl plank flooring throughout the house, brand new bathrooms, high efficiency furnace, etc.. This townhouse offers an unparalleled combination of comfort, convenience, and contemporary living. One of the standout features is the double attached oversized garage, providing ample space for your vehicles, a workshop and secure storage. You\'ll have the luxury of stepping directly from your car into the comfort of your home. The private fenced yard with a wooden deck is another highlight, seamlessly blending indoor and outdoor living. Your own private yard with large sunny deck is totally fenced in and right outside your fence gate is the adjacent green space, your backyard will quickly become a peaceful oasis where you can unwind, entertain guests, or simply enjoy the tranquility of nature. The importance of this private outdoor retreat cannot be overstated. The coveted und unit position of this home allows for only one common wall, a large private side yard and even more green space access. Beyond the physical features, rest easy knowing that the condo board is well-run and committed to maintaining the community\'s high standards. A smoothly operated condo board is the backbone of a harmonious living experience, ensuring that your investment is protected and that the property is well-maintained for years to come. Step inside, and you\'ll be greeted by a completely renovated interior boasting a sleek modern kitchen and brand-new bathrooms. The attention to detail and quality craftsmanship are evident throughout, creating a sophisticated and comfortable living space. This home is not just a dwelling; it\'s a statement of modern luxury. From the bright exposure to the high ceilings, this lofty townhouse is perfect. Let\'s talk about the unbeatable location. Proximity to top-notch schools, convenient shopping options, and efficient transit connections make daily life a breeze. Enjoy parks, playgrounds, weasel head natural area and other incredible areas within a short distance. Whether you\'re a growing family, a professional, or anyone seeking the perfect blend of accessibility and serenity, this townhouse in Glamorgan is the ideal choice. Don\'t miss the opportunity to make this extraordinary property your new home.
Listing Brokerage: First Place Realty










