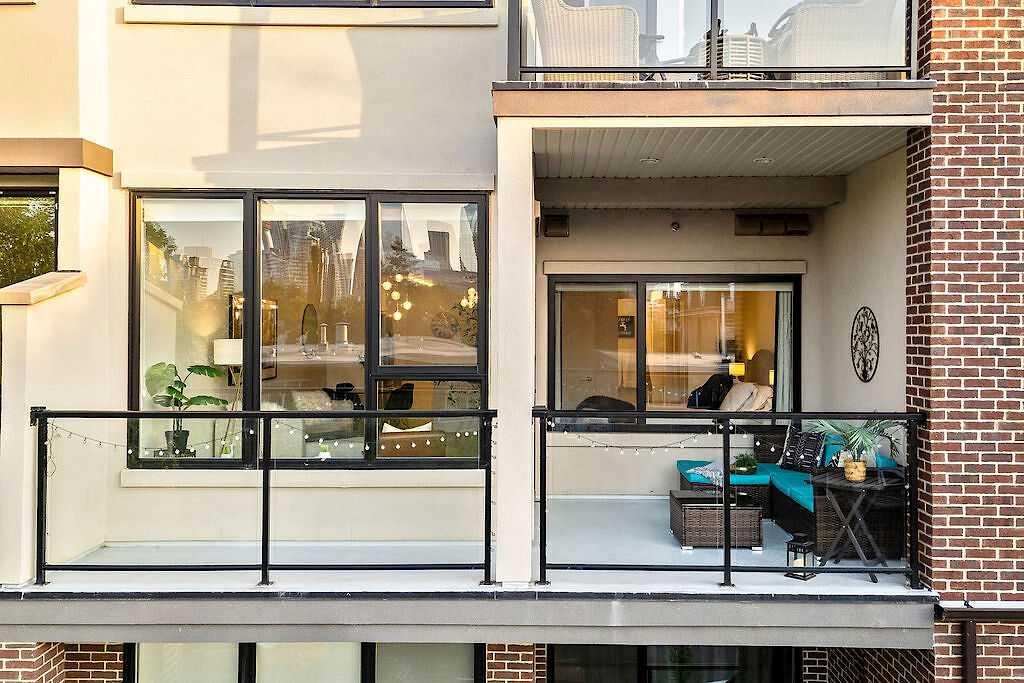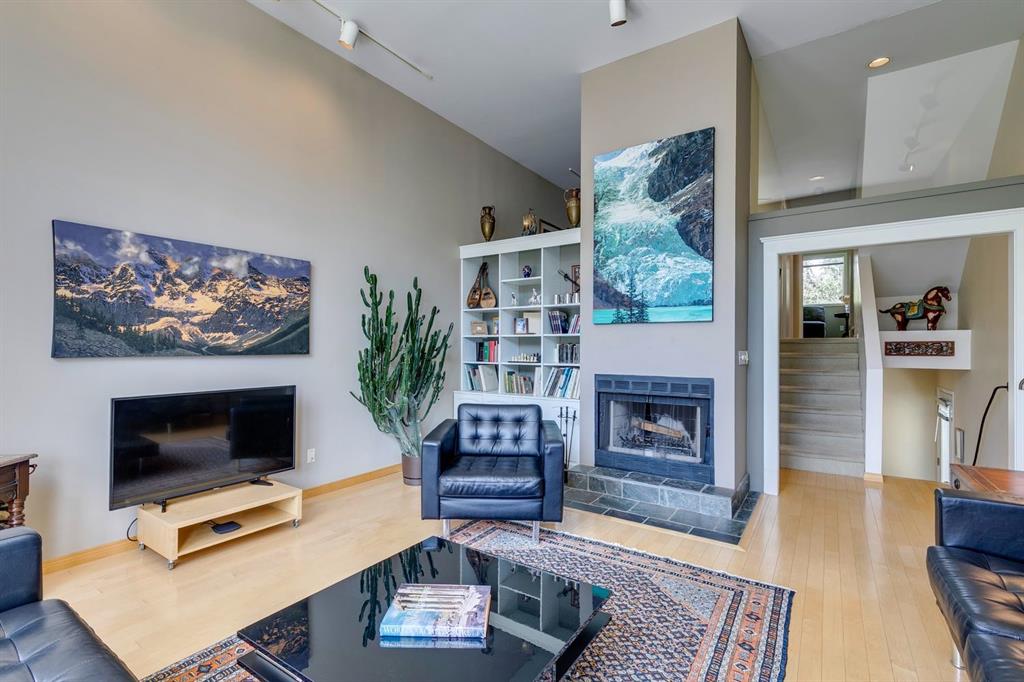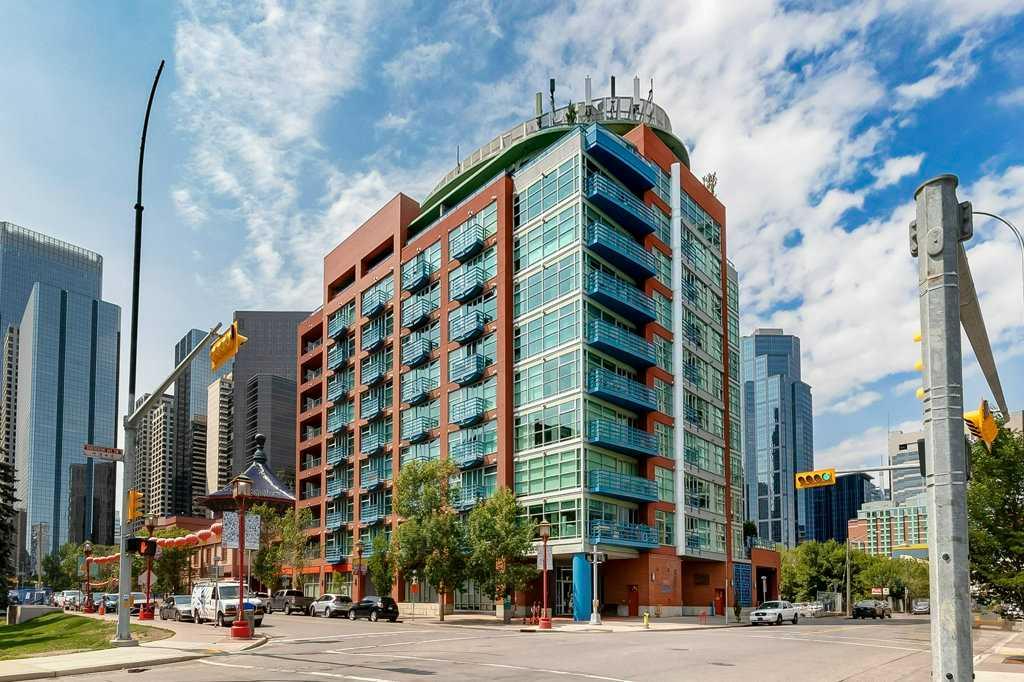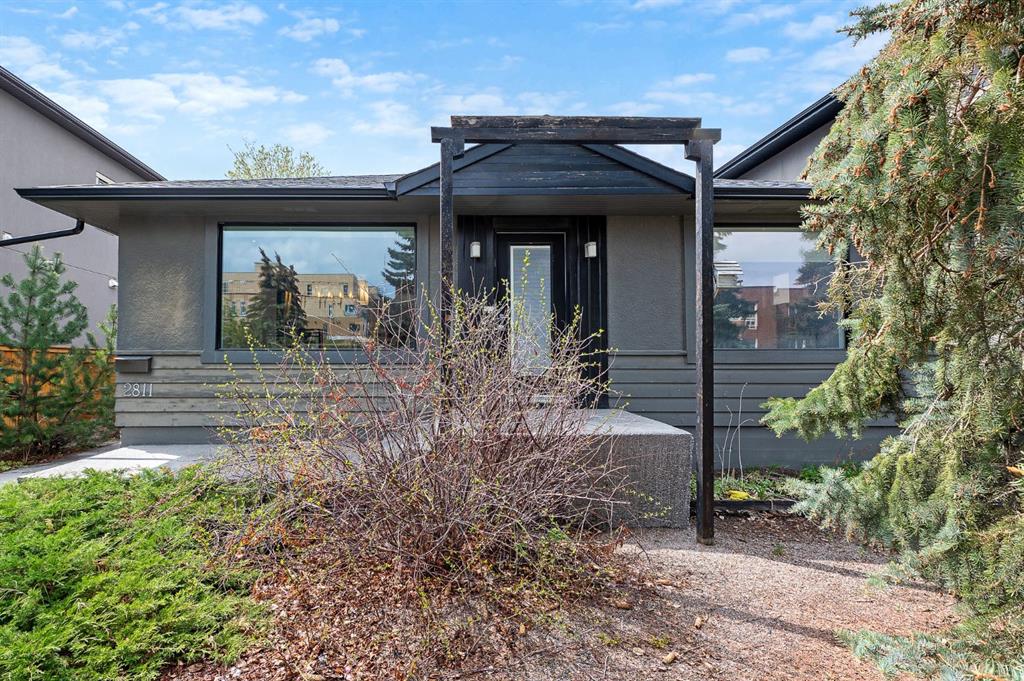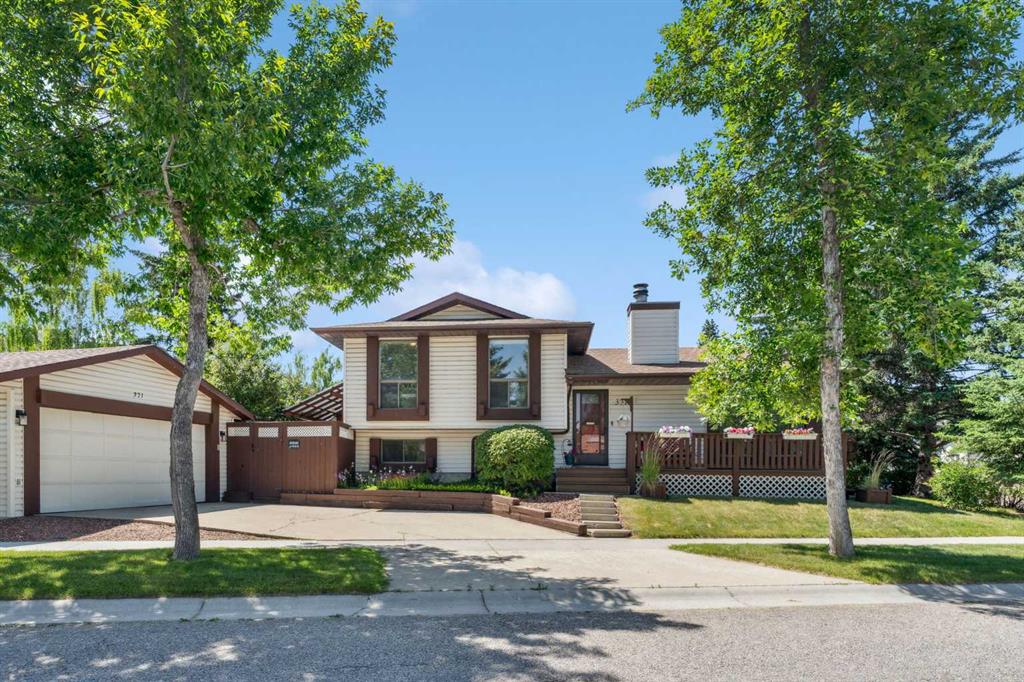2022 28 Avenue SW, Calgary || $774,900
Located on one of the most desirable streets in Marda Loop and surrounded by multi-million dollar homes, this detached gem offers incredible value under $800,000. A unique design and full of character, this home welcomes you with a formal dining area and a bright kitchen positioned at the back of the home, ideal for indoor-outdoor entertaining. Step into the stunning living room, where soaring ceilings and floor-to-ceiling windows bathe the space in natural light. A cozy wood-burning fireplace, custom built-ins, and ample wall space for your favorite artwork create a warm, inviting atmosphere. The sunny, south-facing balcony extends your living space and adds to the charm. Just up a short flight of stairs, you’ll find a versatile den or office, a 4-piece bathroom, and a generously sized bedroom. On the top level, the spacious primary suite features its own private south-facing balcony and a 4-piece ensuite. Across the hall, a second den or lounge area, a perfect spot for a reading nook, creative corner, or yoga space. This leads to a THIRD BALCONY with views of downtown and the lush greenery. The fully finished basement offers flexible space with a 2-piece bathroom ideal for a guest bedroom, home office, studio, or media room. Additional highlights include a double attached front garage with driveway parking for two more vehicles. The rear lane offers future potential for a detached garage, parking pad, or workshop. The backyard is a tranquil escape, with tiered landscaping, garden beds, and multiple sitting areas for relaxing and entertaining. This is your chance to own a detached home in one of Calgary’s most sought-after communities without breaking the bank! If you are looking for something a little more fun and funky than your cookie-cutter infill, this home provides an opportunity to let your personality shine! Bring your creative ideas to life! Super walkable location just five blocks from hundreds of shops, services, restaurants & cafes including Blush Lane & Safeway for groceries, Phil & Seb and Deville for coffee, Marda Loop Brewing, DOPO, Merchants, Village Ice Cream and much more! River Park is nearby, downtown YYC is 10 minutes away and access onto Crowchild to get around town is a breeze!
Listing Brokerage: Century 21 Bamber Realty LTD.










