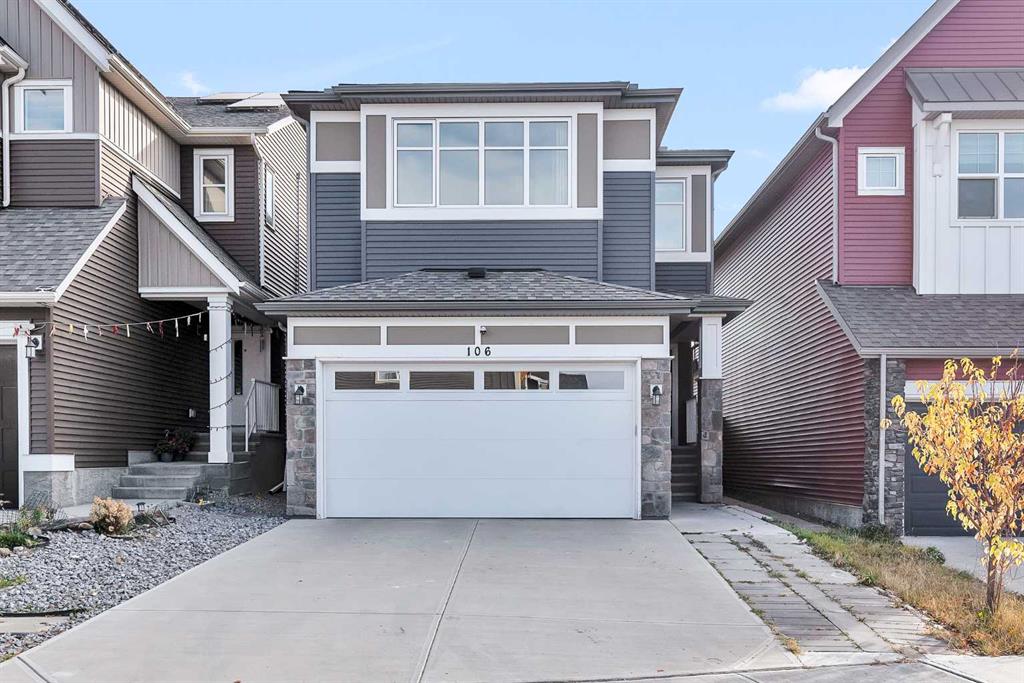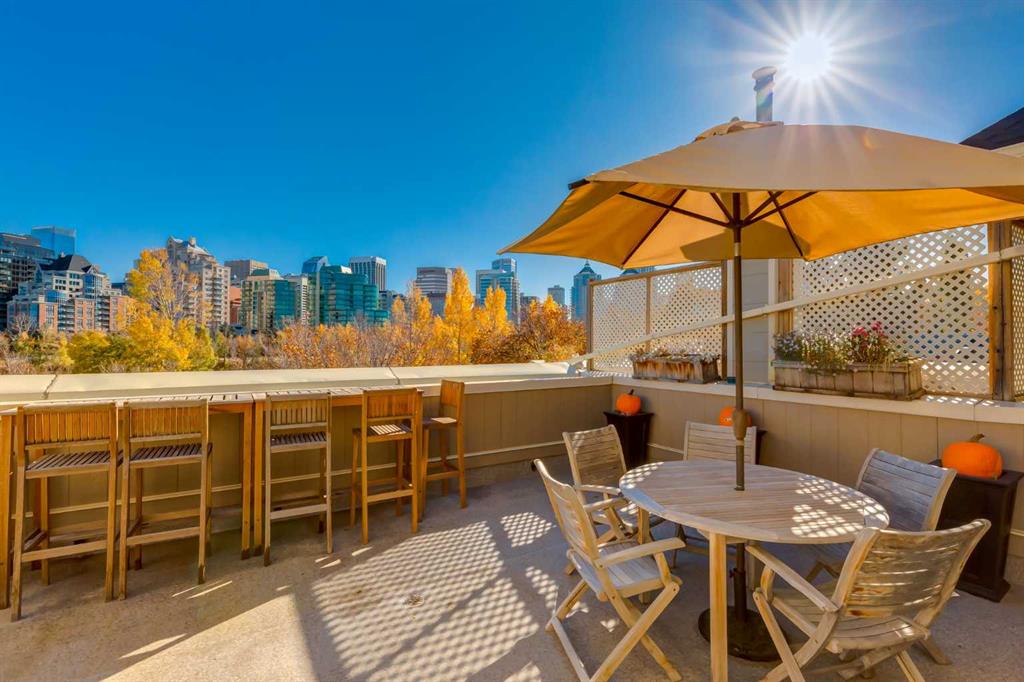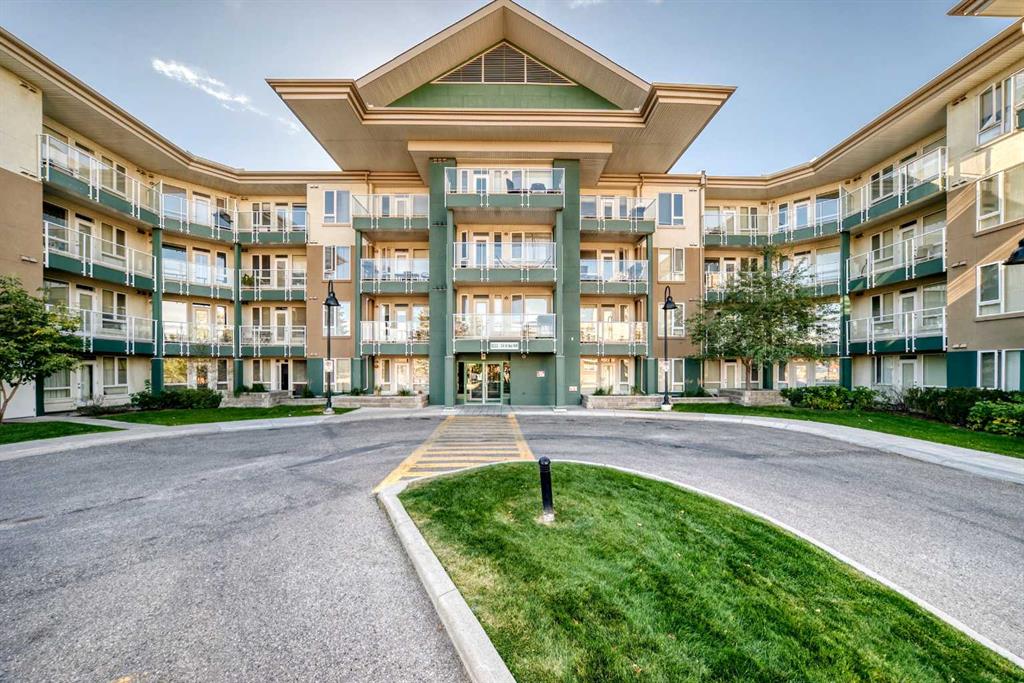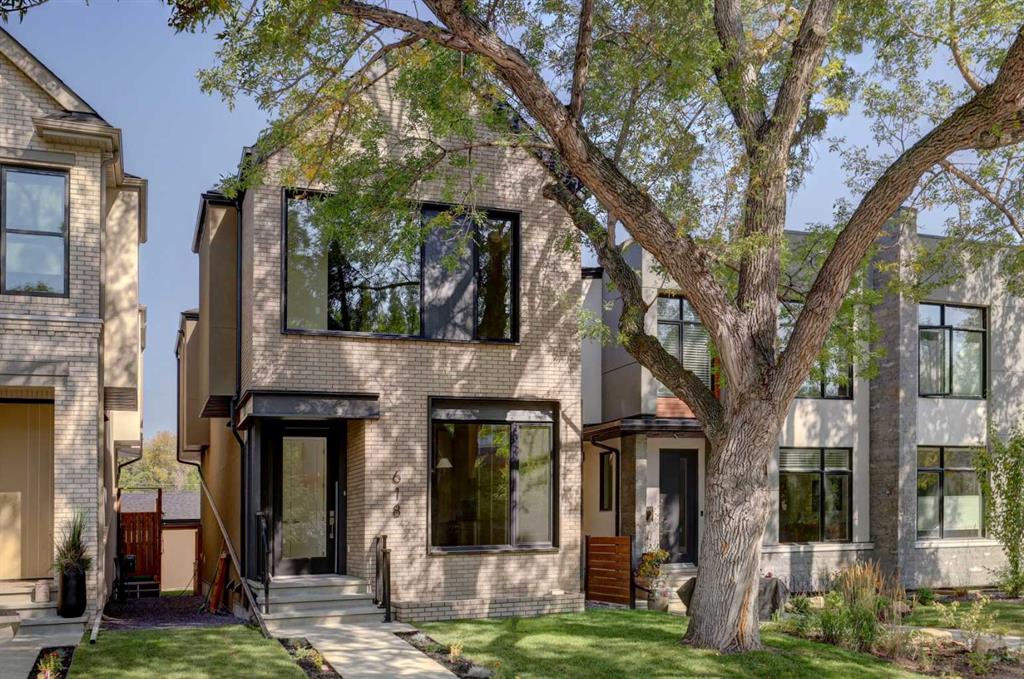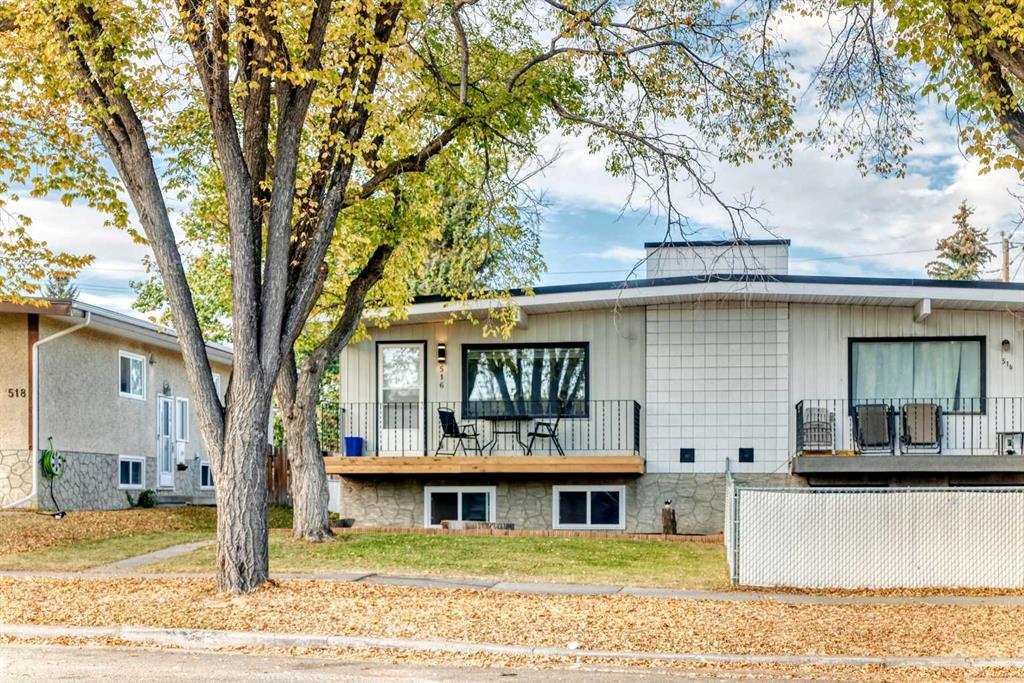516 72 Avenue NW, Calgary || $522,000
** WOW New Reduced Price ** This half duplex is a fantastic opportunity for investors, first-time buyers, or anyone looking for a flexible property with great income potential. Whether you choose to rent out the whole place or live upstairs and rent down, this home offers a smart, move-in-ready setup with plenty of recent upgrades and thoughtful updates throughout.
The majority of the renovations were completed in 2020, including the addition of the illegal basement suite, along with new kitchens and bathrooms on both levels, updated flooring, and all new windows. These updates were done with practicality and comfort in mind, making this property an easy one to own without having to worry about major expenses anytime soon.
The upper unit features a bright and spacious layout with two good-sized bedrooms and a full four-piece bathroom. The kitchen offers plenty of cabinet space and opens nicely to a large dining area, creating a great setup for everyday living. The living room feels warm and inviting with a corner wood-burning fireplace, perfect for Calgary winters, and easy access to the recently rebuilt composite deck and balcony where you can enjoy your morning coffee or relax in the evening sun.
Downstairs, the illegal basement suite has its own private rear entrance and includes one huge bedroom, a full kitchen, a comfortable living area, and a modern bathroom. It\'s a great space for extended family, guests, or as a reliable income steam.
Out back, there is parking for 3 vehicles plus a storage shed for tools and seasonal items. The property is located on a tree lined street close to shopping, schools, parks, and public transit, making it convenient for both tenants and owners.
With all the heavy lifting already done, this home is a low-maintenance option that works well for a variety of buyers. Whether you are adding to your investment portfolio or looking for an affordable way to get into the market, this one is worth a look. Come see it for yourself and appreciate the updates, layout, and flexibility this property offers.
Listing Brokerage: CIR Realty










