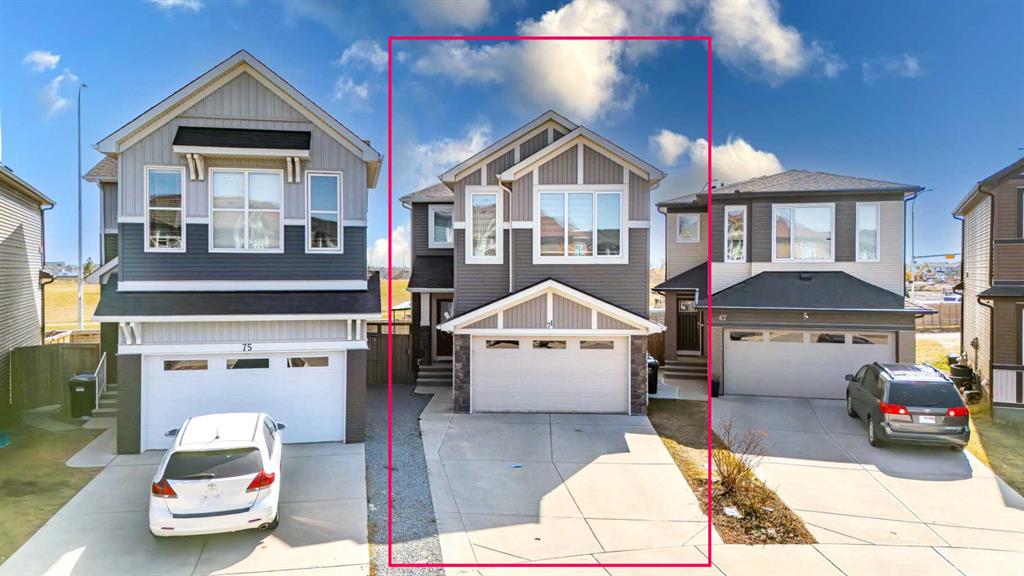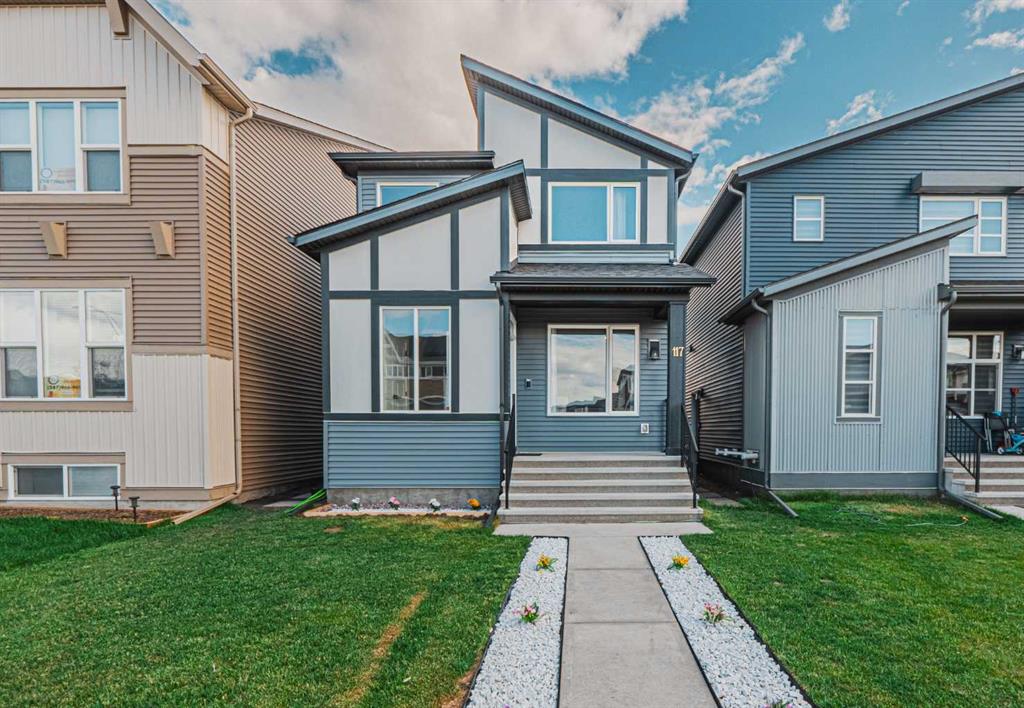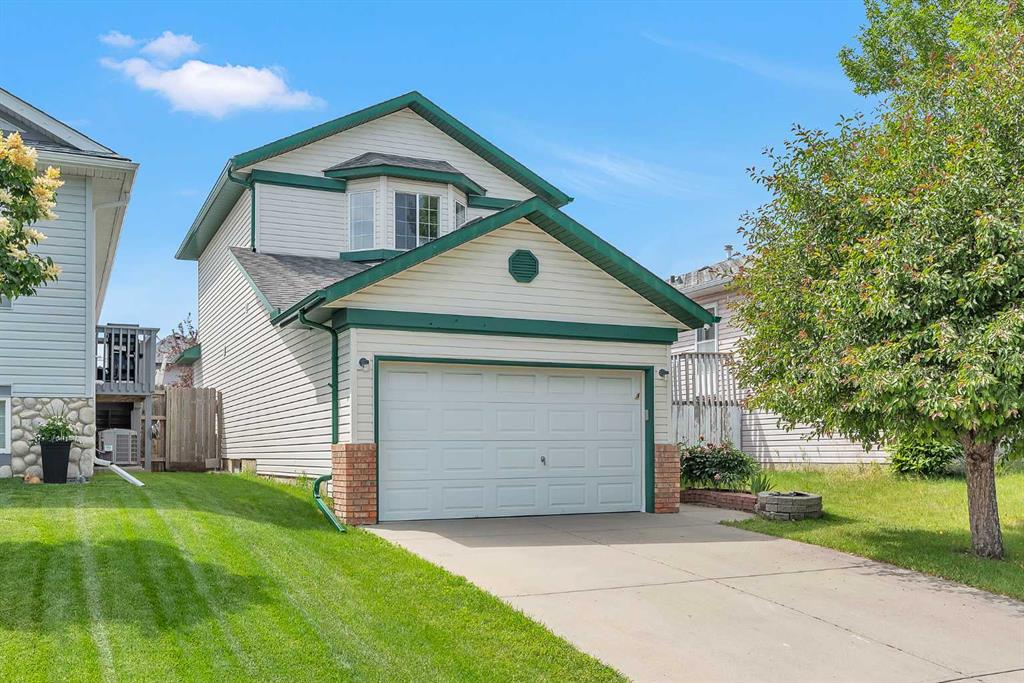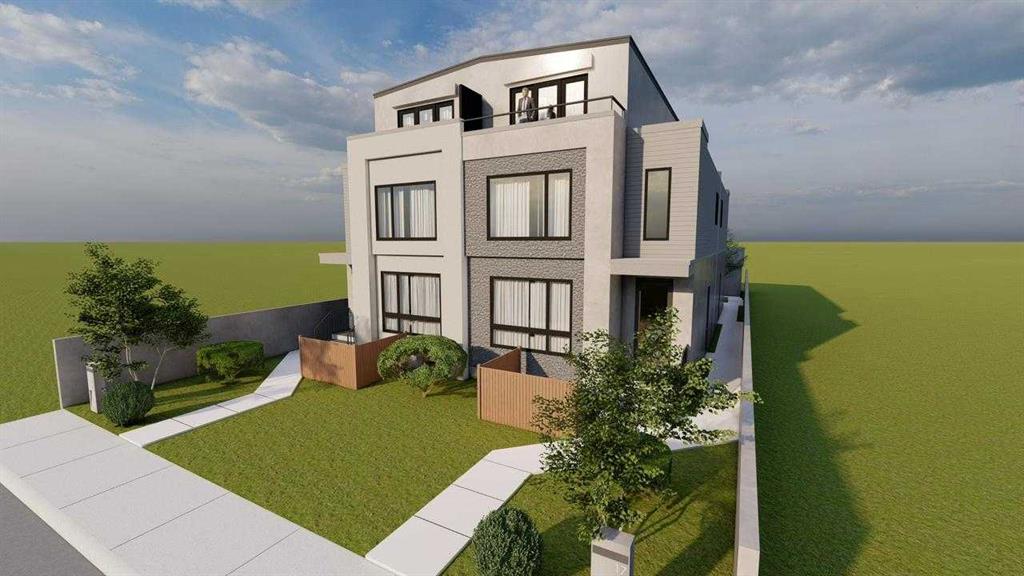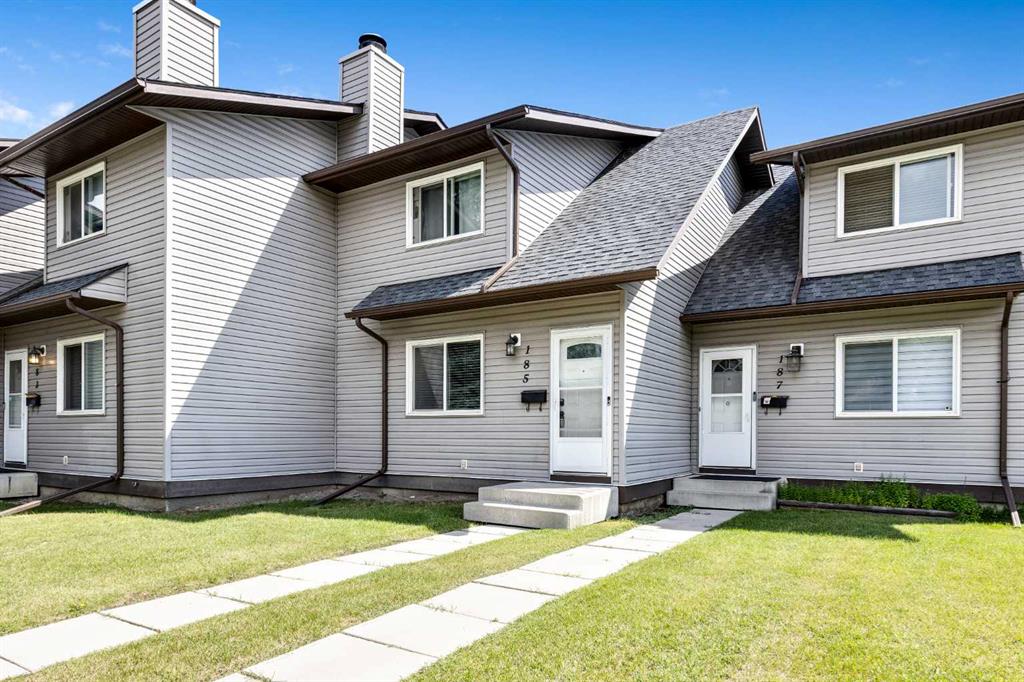185 Templehill Drive NE, Calgary || $299,900
This stylish and well-maintained home is fully move-in ready, showcasing a long list of recent upgrades designed for modern living. Step inside to a bright and welcoming main floor featuring a spacious living room centered around a classic wood-burning fireplace — the perfect spot to unwind or entertain. The kitchen has been tastefully renovated with brand-new stainless steel appliances, contemporary cabinetry, sleek countertops, and a subway tile backsplash that adds a touch of modern charm. A thoughtfully designed rear entry includes mirrored closet doors, offering both function and style. Upstairs, the expansive primary bedroom includes a walk-in closet and access to a fully renovated 4-piece bathroom. Two additional bedrooms provide ample space for family, guests, or a home office. The upper level and staircase feature attractive laminate flooring, creating a cohesive and low-maintenance living space throughout. The partially finished basement offers plenty of potential for future development and awaits your personal touch. Notable recent improvements include newer windows and siding, a newer roof and hot water tank, new interior doors, updated lighting fixtures, and modern Decora switches throughout. Additional highlights include a brand-new high-efficiency furnace and new fencing, offering added value and peace of mind. Enjoy the fully fenced backyard, ideal for outdoor relaxation or play. Convenient parking is available at the rear of the unit, with the added bonus of street parking right out front. Condo fees include both front and backyard lawn maintenance as well as snow removal, making year-round exterior upkeep simple and stress-free. Don’t miss this fantastic opportunity to own a thoughtfully updated home that combines comfort, style, and practicality — all in a great location.
Listing Brokerage: RE/MAX First










