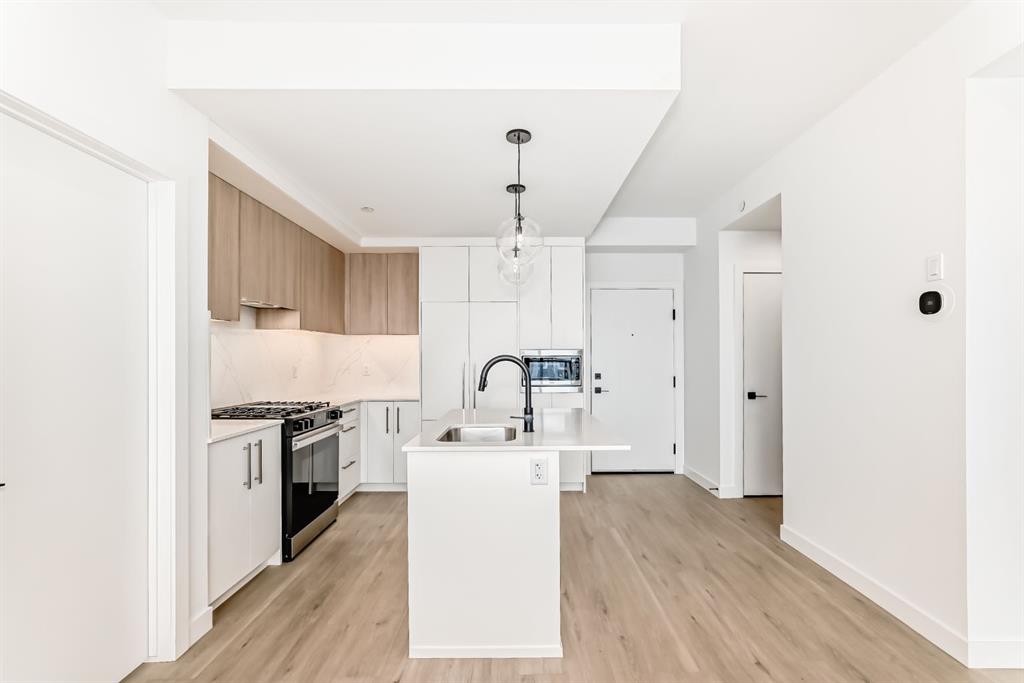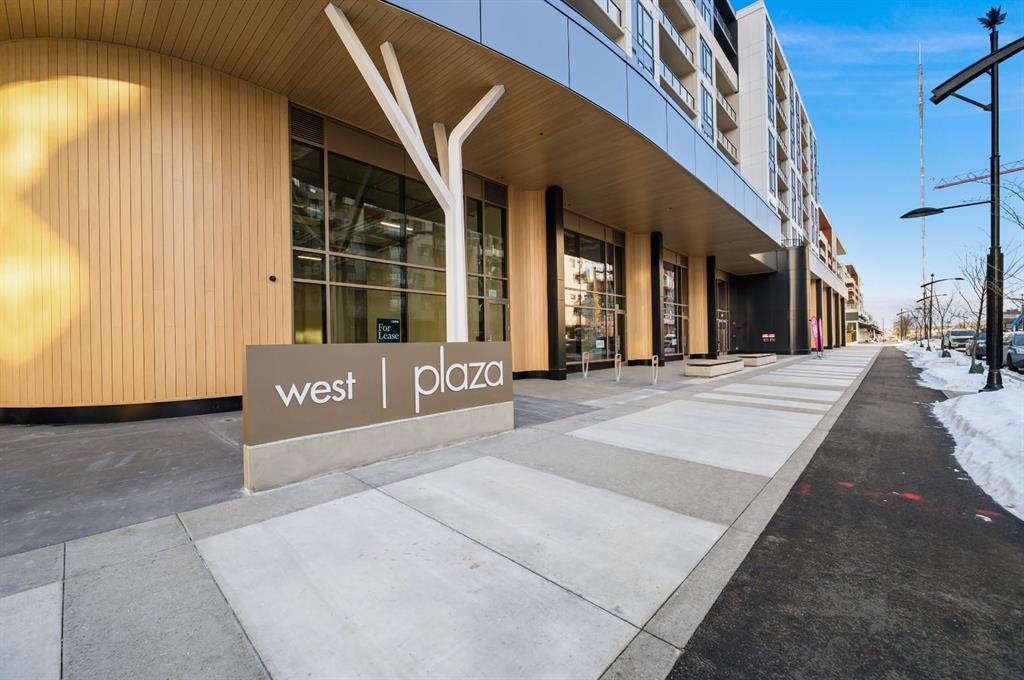415, 8375 Broadcast Avenue SW, Calgary || $579,900
Welcome to Plaza, a brand-new condo located in the heart of the award-winning West District. This 2-bedroom, 2-bathroom residence with a spacious den offers modern urban living with a sleek, open-concept design and high-end finishes crafted to suit your lifestyle.
The bright and expansive living area flows seamlessly into a contemporary kitchen, complete with premium appliances and abundant storage—perfect for both everyday living and effortless entertaining. A large patio extends your living space outdoors, creating the ideal spot to enjoy your morning coffee or unwind at the end of the day.
The primary bedroom provides a peaceful retreat with its own beautifully appointed ensuite, while the second bedroom is perfect for guests, family, or a home office. The additional full bathroom is designed with the same attention to style and functionality. The versatile den offers even more flexibility—ideal for work, hobbies, or extra storage.
This condo includes a Titled Underground Parking space for secure, convenient access to your vehicle.
Residents of Plaza enjoy exceptional building amenities, including a fully equipped fitness centre and an inviting owners lounge—perfect for relaxing, working, or socializing.
Located just steps away from shops, services, and the vibrant Central Park, this home delivers unmatched convenience in a dynamic community setting. Don’t miss your chance to live in the heart of one of Calgary’s most sought-after urban communities!
Live Better. Live Truman
Listing Brokerage: RE/MAX First

















