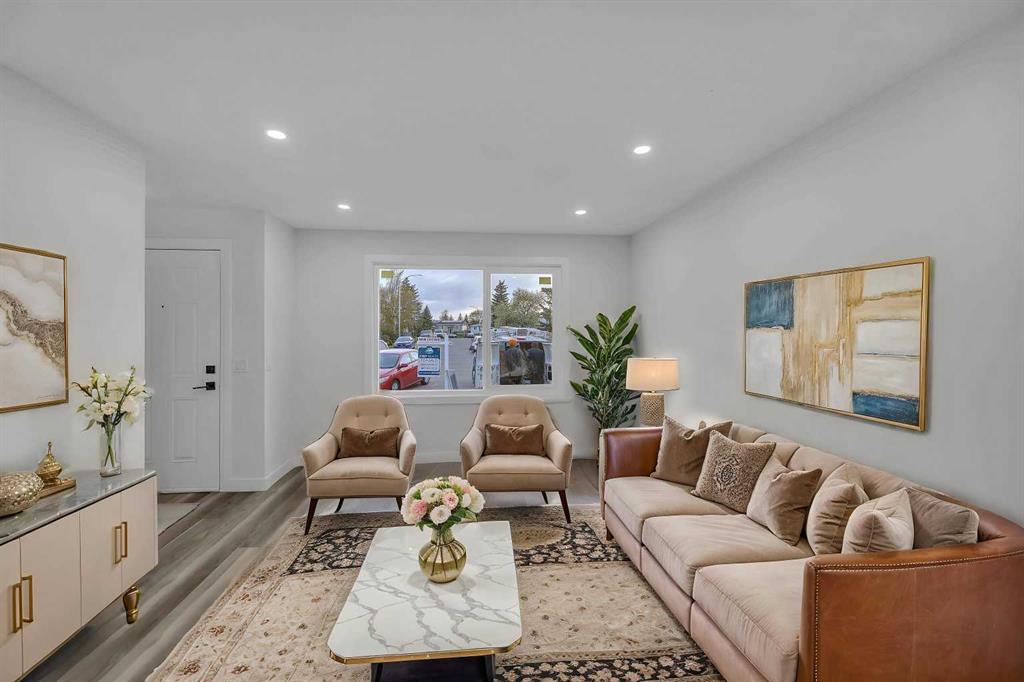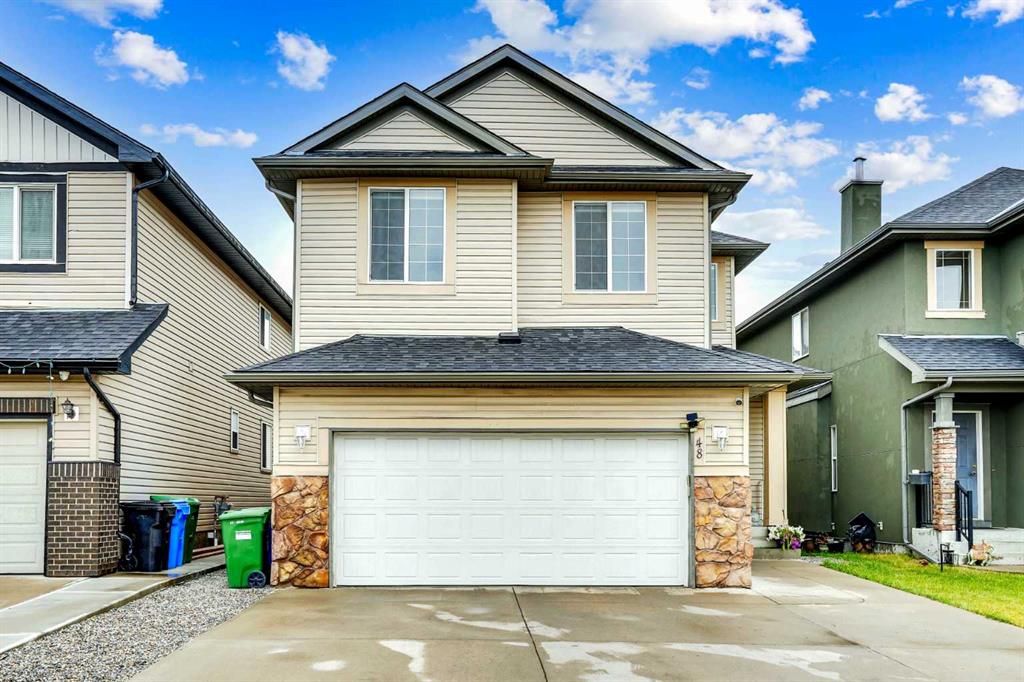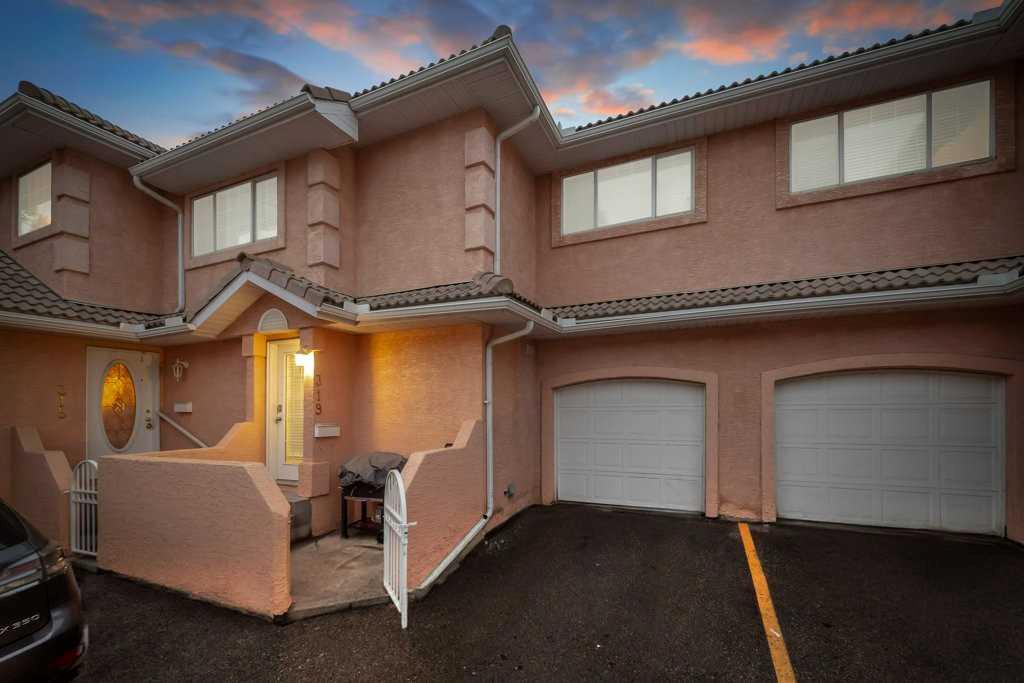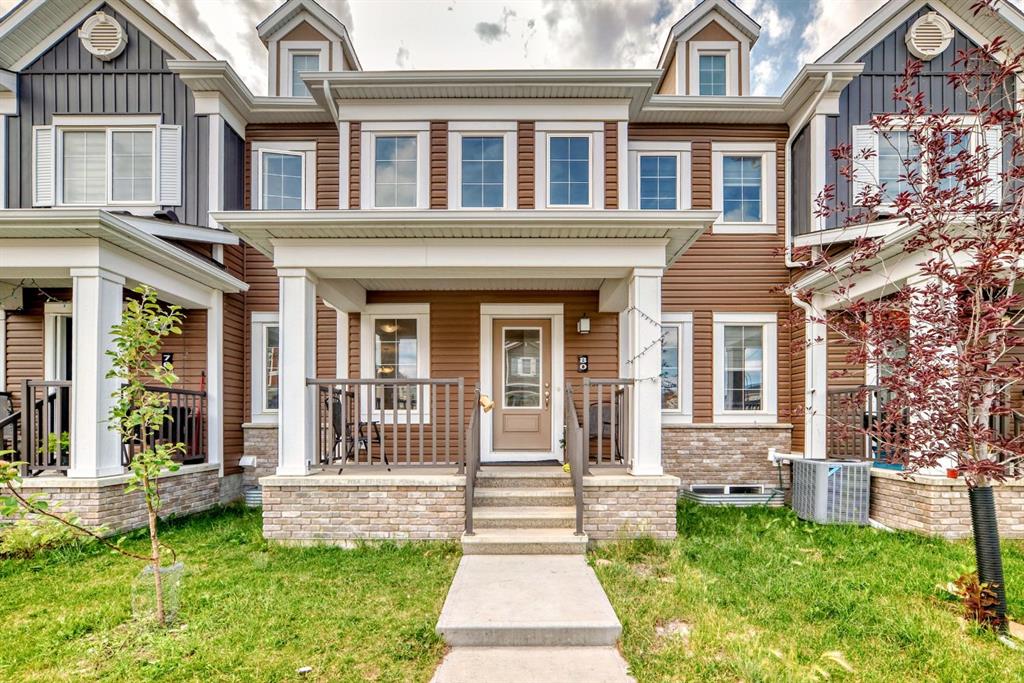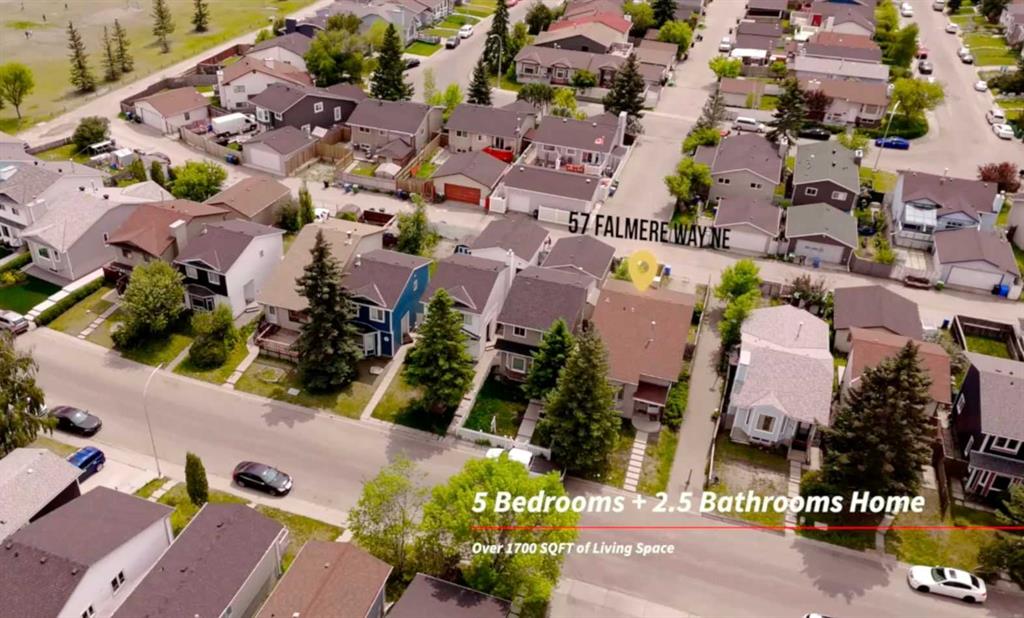231 Falshire Way NE, Calgary || $549,900
Welcome to this fully renovated single detached home is nestled in a highly sought-after, family-friendly neighborhood and offers the perfect blend of comfort, functionality, and modern style. Featuring a total of 4 bedrooms and 3.5 bathrooms, the home includes a separate side entrance to a fully finished basement with an illegal suite, making it ideal for multigenerational living or a great mortgage helper. The main floor boasts a brand-new kitchen with ample cabinetry, modern finishes, and a new dishwasher, which opens into a bright dining area and a cozy living room—perfect for family gatherings or entertaining guests. A convenient half-bathroom completes the main level. Upstairs, you’ll find three generously sized bedrooms, including a spacious primary suite with a private 3-piece ensuite, as well as a fully renovated 4-piece main bathroom. The basement suite offers a large bedroom, a full bathroom, a comfortable family room, a well-equipped kitchen, and its own separate laundry, ensuring privacy and independence for occupants. Recent upgrades include new flooring, plush carpeting, new windows and doors, updated lighting fixtures, and fully modernized bathrooms throughout. The fully fenced backyard offers a safe and private outdoor space for children or pets to play. Located close to schools, parks, shopping centers, and major transportation routes, this move-in-ready home presents a rare opportunity to own a stylish, functional, and versatile property in a prime location.
Listing Brokerage: PREP Realty










