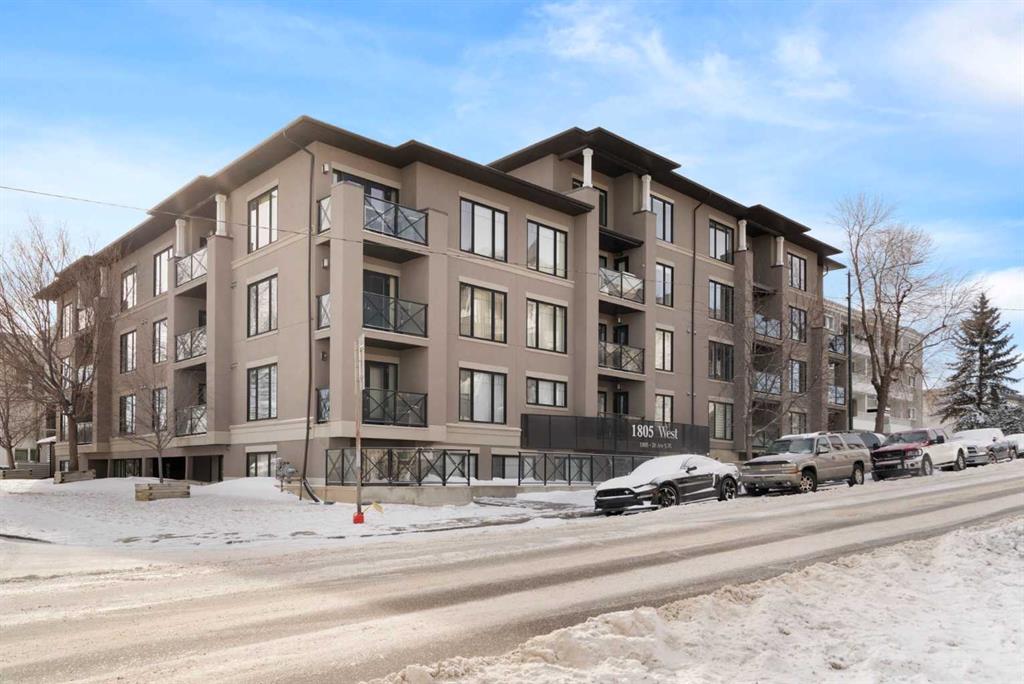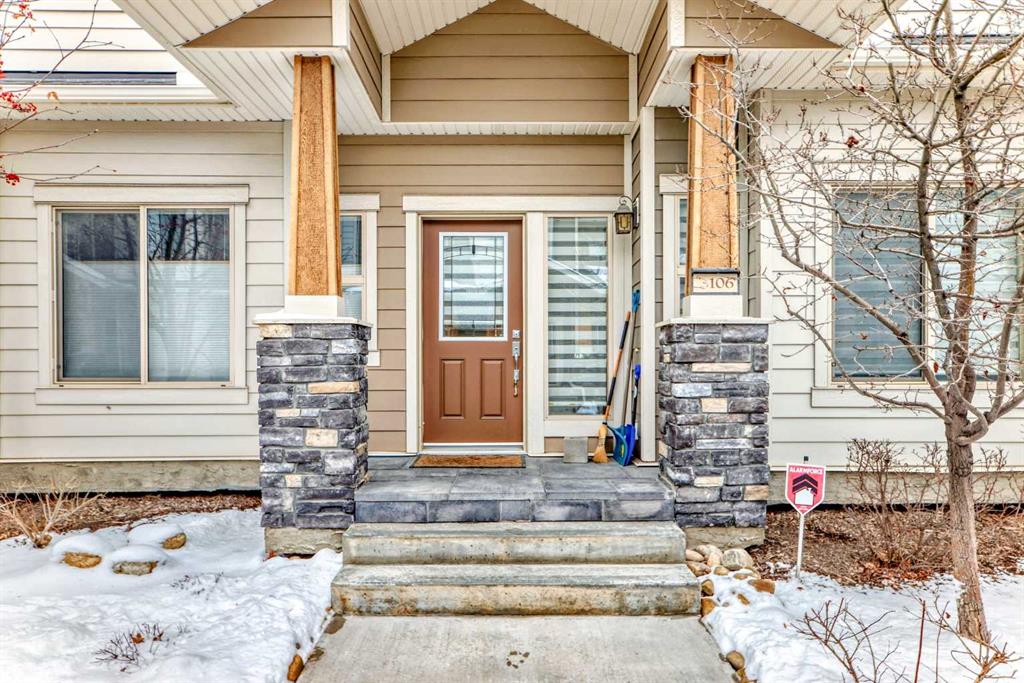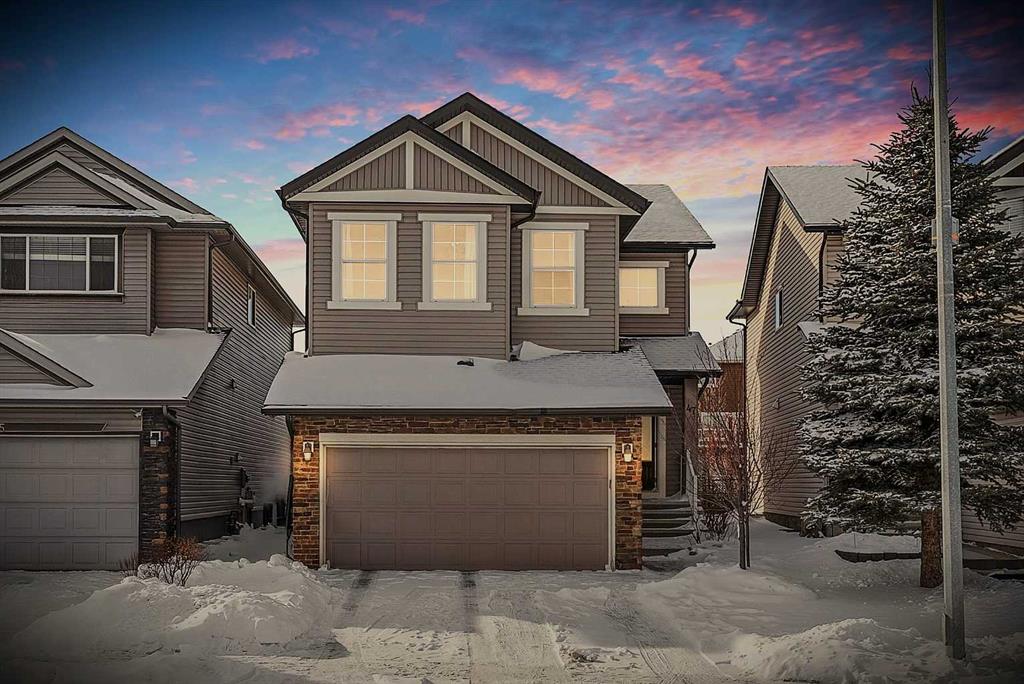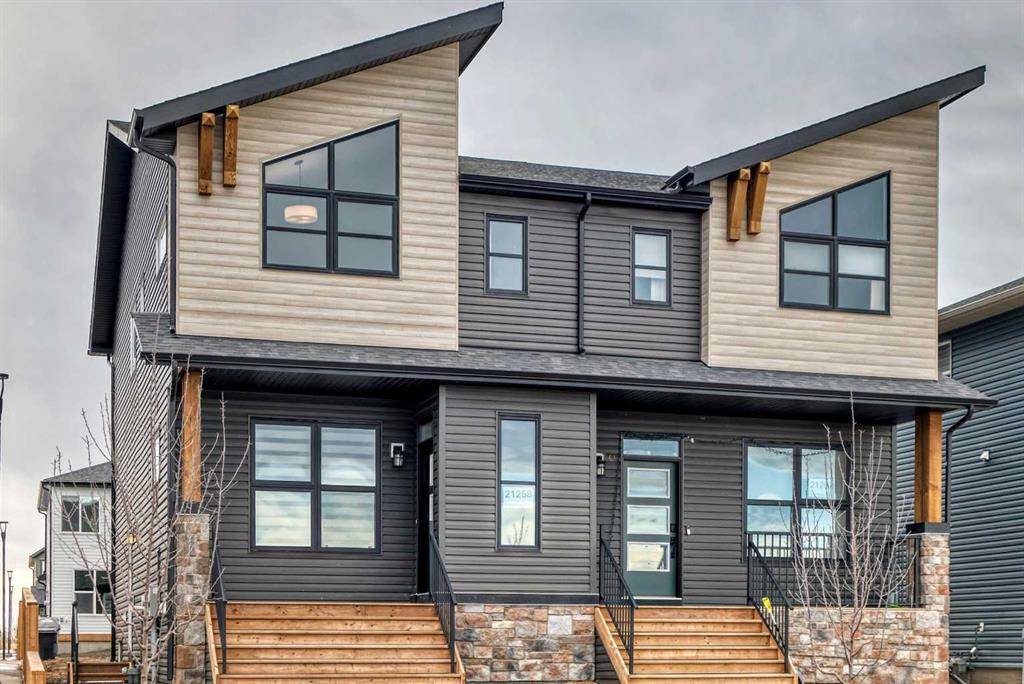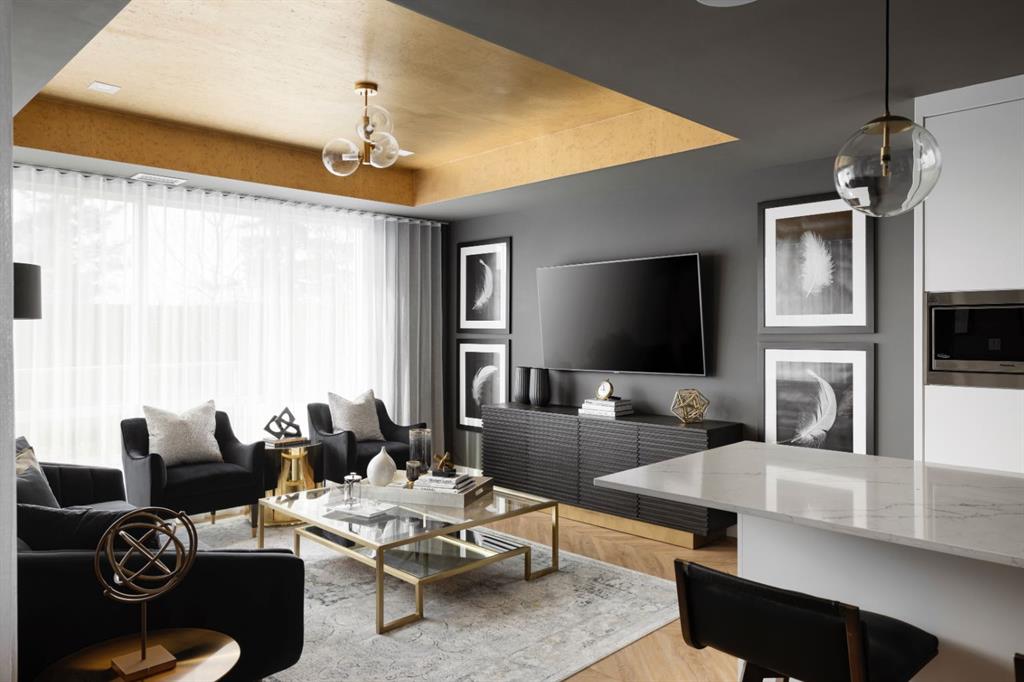21258 Sheriff King Street SW, Calgary || $557,000
MOVEI N READY and available for immediate possession, with flexible move-in date negotiation available! Welcome to this beautifully maintained 3 bedroom, 2.5 bath home with a spacious bonus room, thoughtfully designed for modern living and everyday comfort. Whether you need a home office, family lounge, media space, or kids’ play area, the versatile loft gives you the flexibility to make it your own. Step inside to an inviting open concept main floor featuring a stylish kitchen complete with new stainless steel appliances, generous counter space, and ample cabinetry, perfect for cooking, hosting, and creating lasting memories. The bright layout flows effortlessly into the dining and living areas, offering a warm and welcoming space for both everyday living and entertaining. Upstairs, retreat to your private primary suite, where the ensuite bedroom showcases a stunning vaulted ceiling, adding extra height, natural light, and an airy, luxurious feel, your personal sanctuary to relax and recharge. The home also includes an unfinished basement with plumbing, mechanical, and electrical rough ins already in place, giving you a head start to design and customize future living space, whether that’s a recreation room, gym, legal suite, or additional bedrooms. Location truly sets this property apart. Facing a tranquil pond, you’ll enjoy peaceful water views and scenic surroundings right outside your door, ideal for morning walks or quiet evenings. Plus, you’re just a 3 minute walk to a new shopping complex currently under development, adding incredible convenience and future value with retail, dining, and everyday essentials steps away. With top rated schools, parks, restaurants, library / field house (under development), and amenities all nearby, this home offers the perfect blend of comfort, nature, and walkability. Don’t miss this rare opportunity to own a move in ready home in a prime, growing location, ready for you to start your next chapter.
Listing Brokerage: LPT Realty










