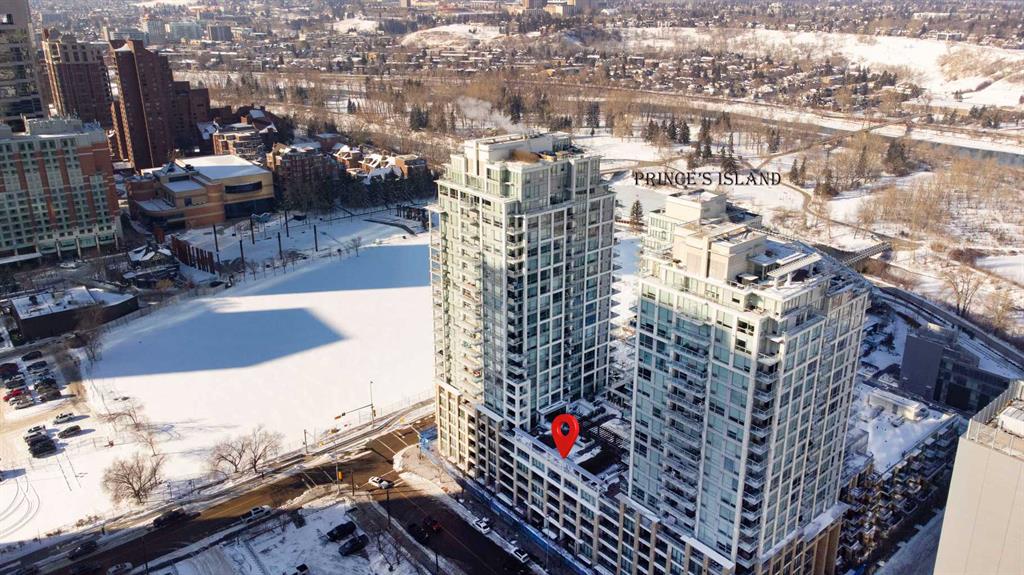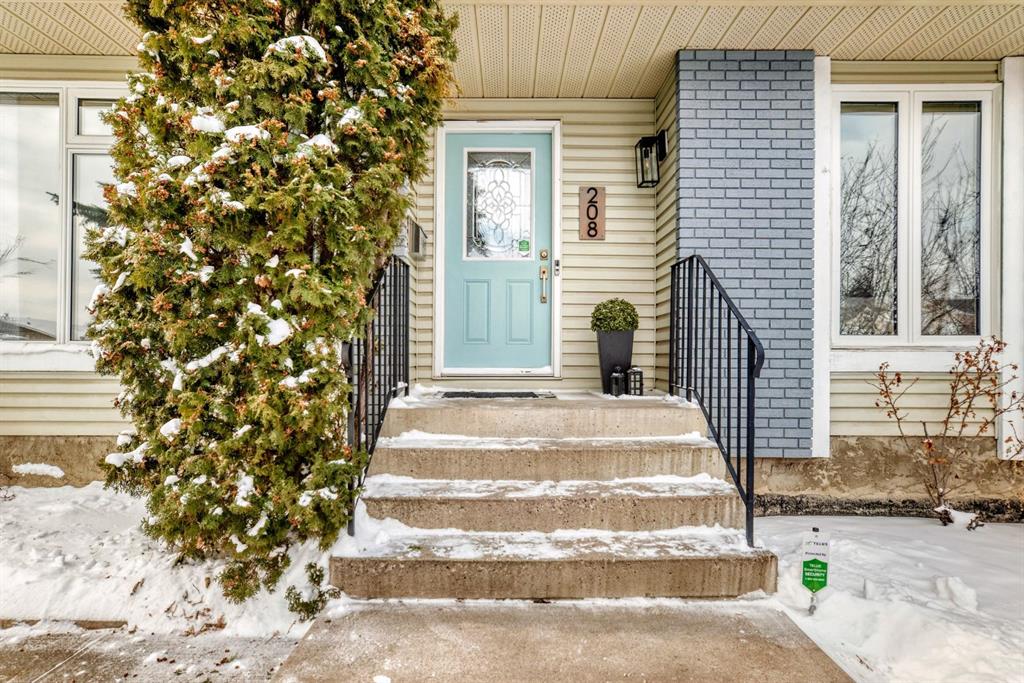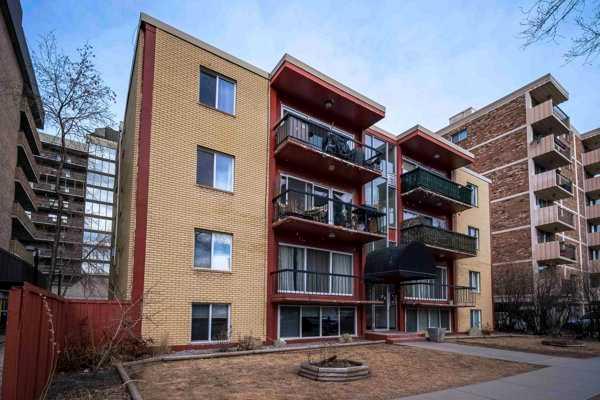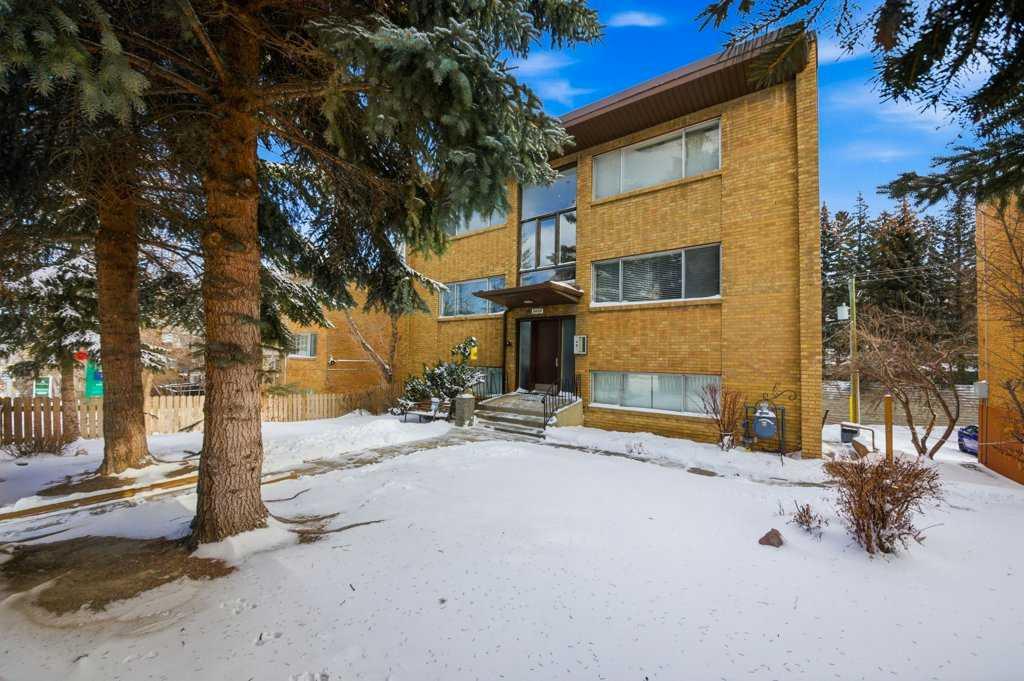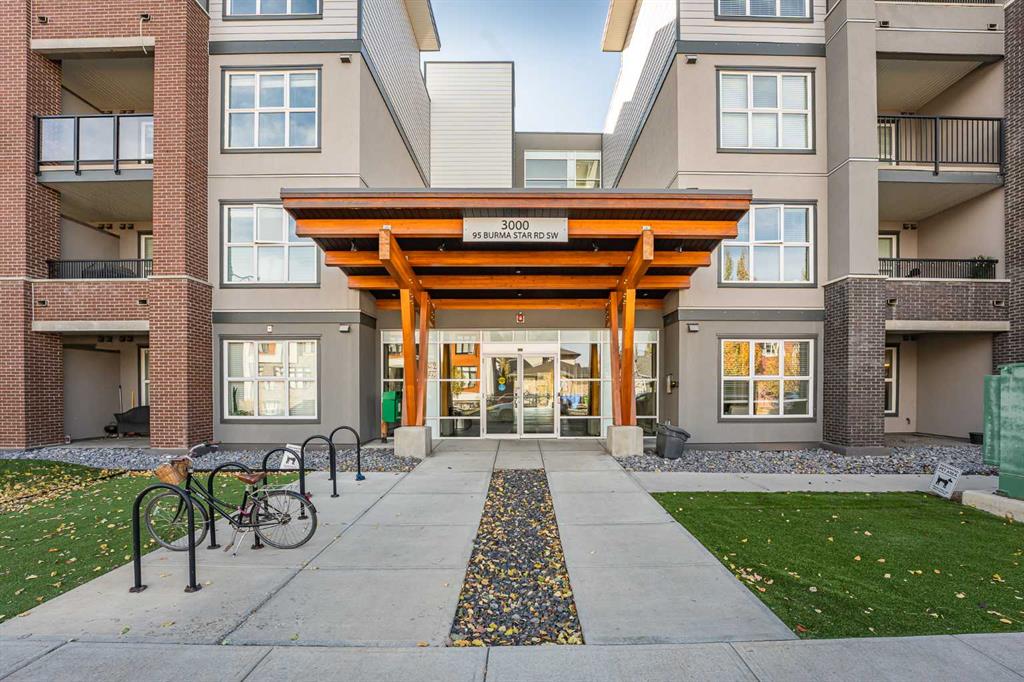521, 222 Riverfront Avenue SW, Calgary || $399,500
Step into elevated inner-city living in the sought-after Flats Tower at Waterfront, where contemporary design meets everyday comfort in one of Calgary’s most vibrant downtown settings. This well-appointed 2 bedroom, 2 bathroom condo offers a bright, airy layout enhanced by soaring 9-foot ceilings and expansive floor-to-ceiling windows that flood the space with natural light while showcasing dynamic city surroundings. Designed with both style and functionality in mind, the open-concept living space flows seamlessly from the kitchen to the dining and living areas, creating an inviting environment for entertaining or unwinding at home. The sleek kitchen is beautifully finished with quartz countertops, a generous central island, full-height cabinetry, and a premium stainless steel appliance package that will impress any home chef. Clean lines and modern finishes throughout add to the home’s refined yet comfortable appeal. Both bedrooms are thoughtfully positioned to provide privacy and flexibility, ideal for professionals, small families, or guests. The primary suite offers a relaxing retreat, while the second bedroom works perfectly as a guest room or home office. Additional highlights include in-suite laundry, air conditioning for year-round comfort, an assigned parking stall, and a dedicated storage locker for added convenience. Residents of Waterfront enjoy access to an exceptional collection of resort-inspired amenities that enhance daily living. From professional concierge service and a fully equipped fitness centre to a rejuvenating hot tub and sauna, every detail is designed to support a balanced lifestyle. Entertain friends in the social lounge, host movie nights in the private theatre, or unwind outdoors in the beautifully landscaped garden patio. Visitor parking and an on-site car wash further add to the ease of ownership. Perfectly situated along the Bow River, this prime location offers direct access to scenic walking and cycling pathways, with Princess Island Park just moments away. Enjoy the convenience of being within walking distance to downtown offices, Chinatown, Eau Claire Market, East Village, and an array of shops, cafés, and restaurants that define Calgary’s urban experience. Whether you’re a first-time buyer seeking a sophisticated start, a professional craving walkable city living, or an investor looking for a desirable addition to your portfolio, this impressive condo delivers an exceptional opportunity to experience the best of waterfront living in the heart of the city.
Listing Brokerage: Royal LePage Benchmark










