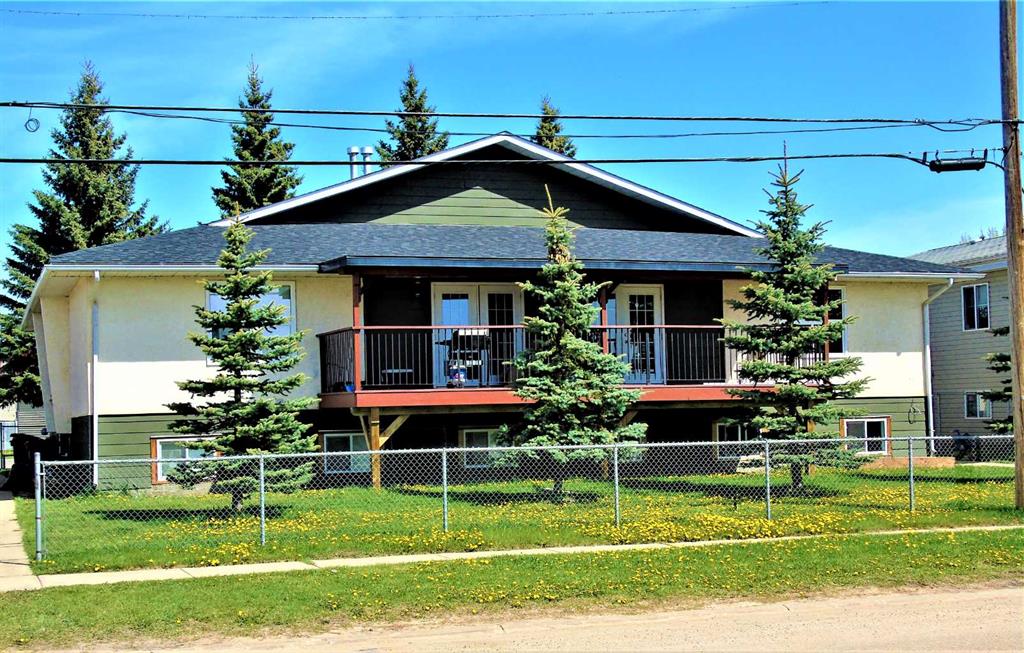429 Fairways Mews NW, Airdrie || $849,900
Nestled on a quiet cul-de-sac, this exceptional property offers stunning views of the Woodside Golf Course from all three levels and is located on one of the largest lots in the neighborhood.
Upon entering, you’ll be welcomed by a beautiful open kitchen, complete with stainless steel appliances, a canter island, and a walk-through pantry. The living room is a cozy retreat featuring a gas fireplace that adds warmth and charm, while the spacious dining area opens to a large deck, perfect for outdoor entertaining and enjoying the picturesque surroundings of the Woodside Golf Course.
The main floor also includes a conveniently located office, a well-equipped laundry/mudroom, and a powder room, ensuring functionality and ease for daily living. Upstairs, you’ll find a bonus room with vaulted ceilings and large windows, flooding the space with natural light. The master bedroom is a true sanctuary, complete with a generous sitting area that offers captivating views of the golf course. Indulge in the luxurious 5-piece ensuite, designed to provide a spa-like experience at home. Two additional oversized bedrooms share a Jack and Jill bathroom, offering ample space for family or guests.
The fully developed walk-out basement features a large rec room/family room, an additional bedroom, and a 4-piece bathroom. With an attached double garage, there’s plenty of room for parking and storage.
Just moments from the Woodside Golf Course, this property provides a serene retreat from the demands of everyday life. Don’t miss the chance to own this incredible home—schedule a showing today!
Listing Brokerage: Real Broker




















