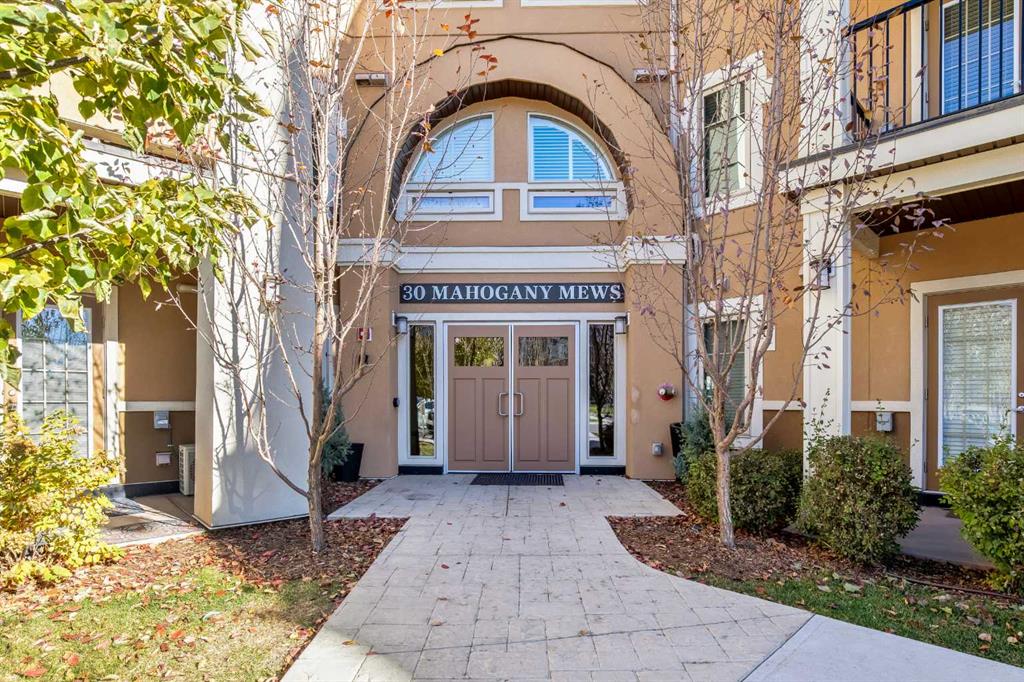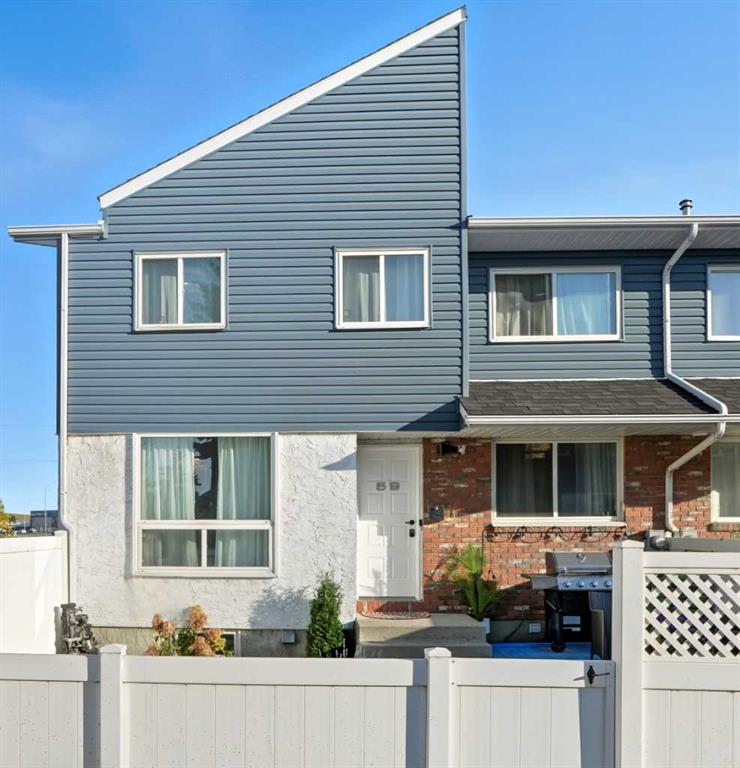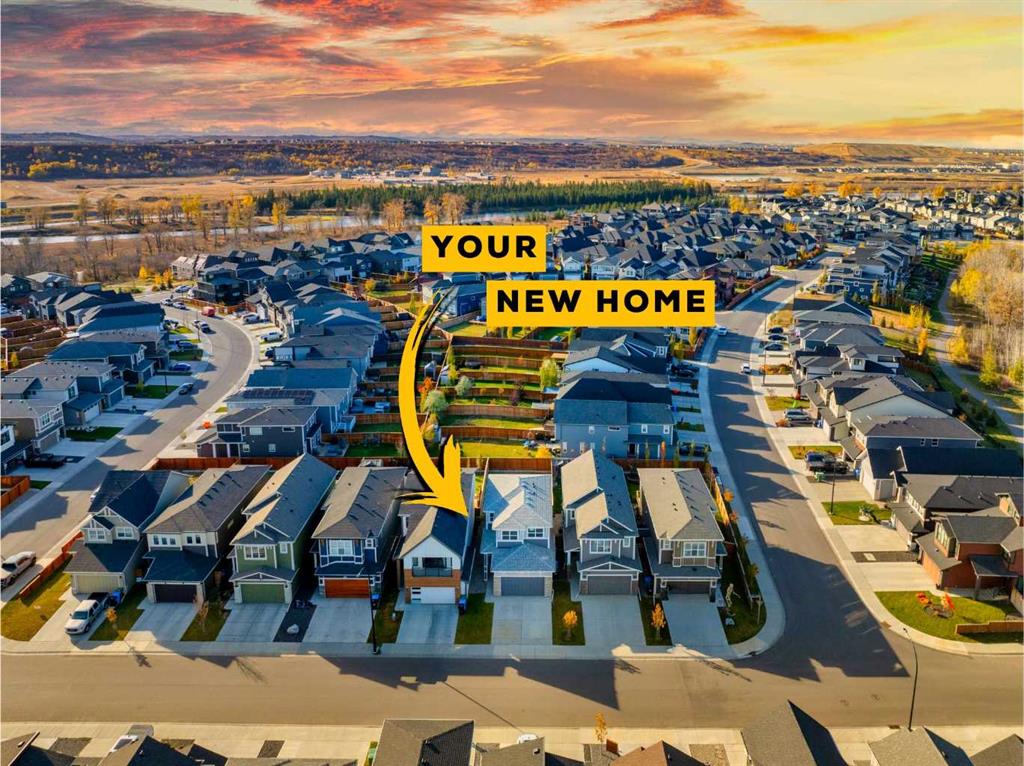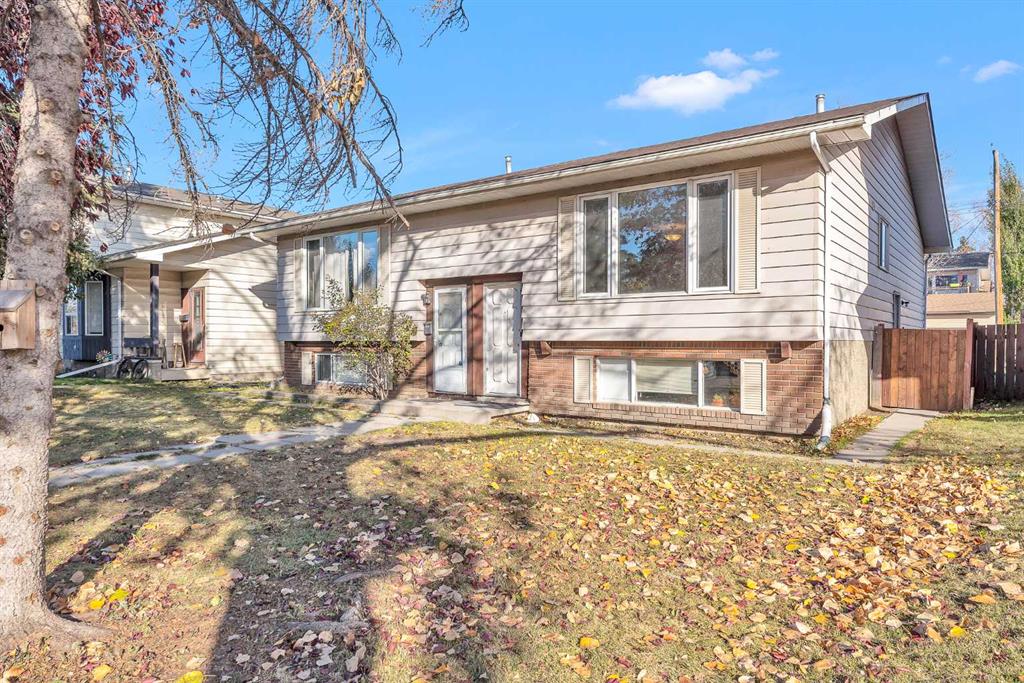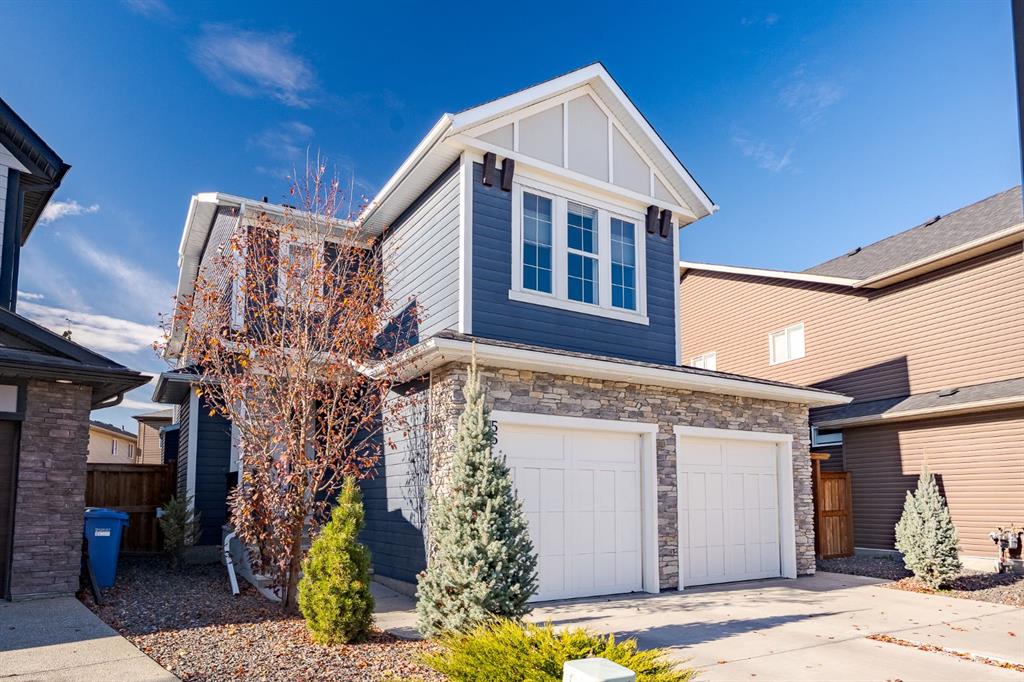59, 4769 Hubalta Road SE, Calgary || $320,000
Are you a first-time homebuyer, looking to upgrade, or planning your next smart investment?
Look no further — this Fully Furnished, Move-In Ready End-Unit Townhome is THE BEST DEAL IN CALGARY MARKET !
Welcome to your beautifully upgraded 3-bedroom, 1.5-bath townhome, perfectly designed for comfort, privacy, and modern living. From the moment you arrive, you’ll be greeted by a low-maintenance evergreen front garden with Kentucky synthetic grass, a spacious patio, and a private side entrance — ideal for relaxing or entertaining outdoors.
Step inside to a bright, inviting interior that blends elegance and functionality. Fresh designer paint, new modern lighting, flooring and carpet (2023) create an instantly welcoming feel.
The main floor offers a spacious living area that doubles as a home theatre — complete with a 70” 4K Android Smart TV, sound bar, and subwoofer. Enjoy family dinners in style with a 7-piece Ashley dining set, and cook like a pro in your modern kitchen featuring premium stainless steel appliances (2023), marble-look counters, and a luxury glass backsplash. A convenient powder room with bidet completes this level.
Upstairs, the three generous bedrooms feature new French and Closet doors (2023). The primary suite feels like a retreat with its walk-in closet, storage bed, Ikea side tables, and Hollywood-style vanity mirror with table and chair (2023). The 4-piece bathroom offers a spa-like experience with a rainfall shower, handheld option, laminated counter, new sink and faucet, and modern cabinetry with elegant backsplash.
The undeveloped basement is ready for your creative touch — ideal for a fourth bedroom, home office, recreation area, or extra storage. It also includes a large-capacity washer and dryer (2023), newer hot water tank, and energy-efficient windows for peace of mind.
Outside, you’ll have your own assigned parking stall, ample visitor and street parking, and low condo fees — with WATER INCLUDED!
Located just minutes from schools, playgrounds, transit, Elliston Park, East Hills Shopping Complex, and countless dining options, this home combines style, convenience, and unbeatable value.
Don’t miss this rare opportunity — book your private showing today and make this dreamy furnished home yours!
Listing Brokerage: RE/MAX Complete Realty










