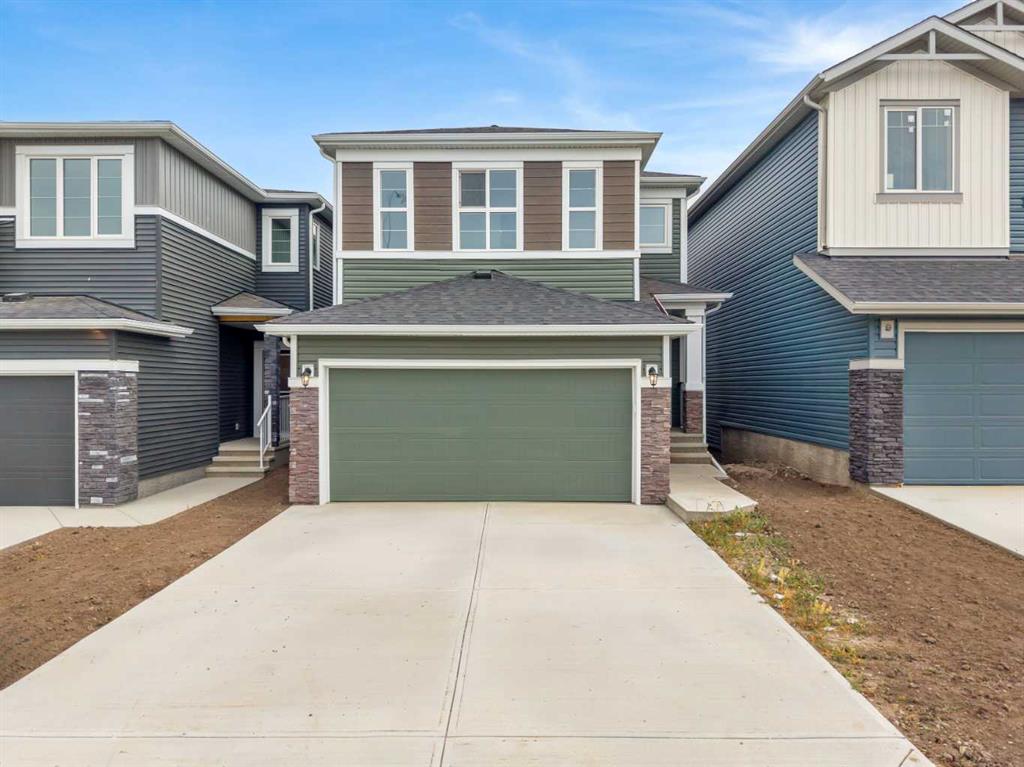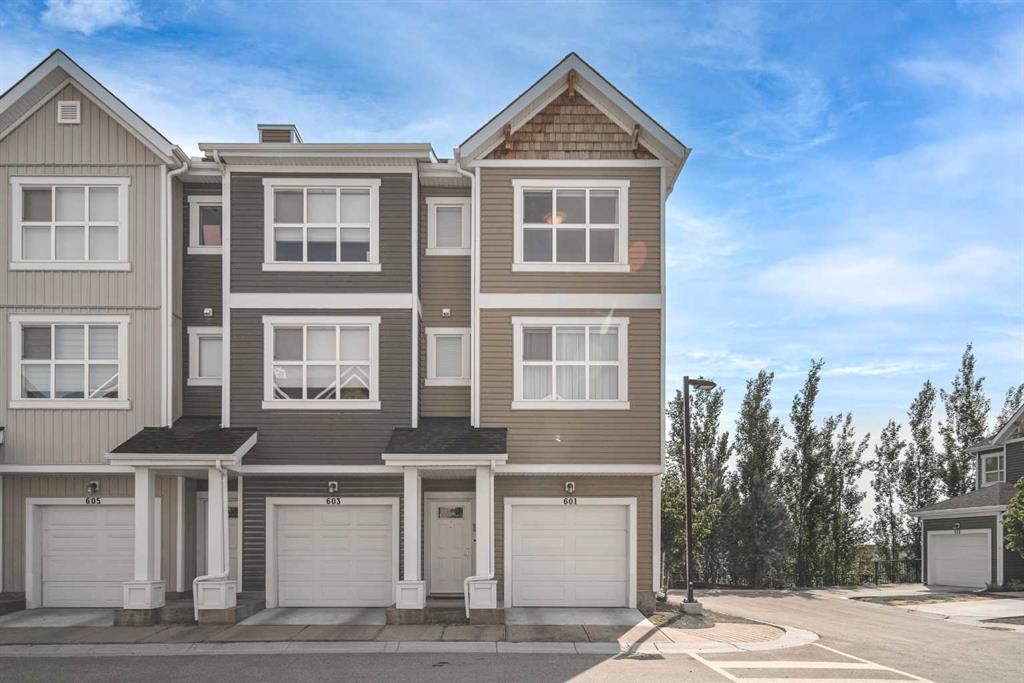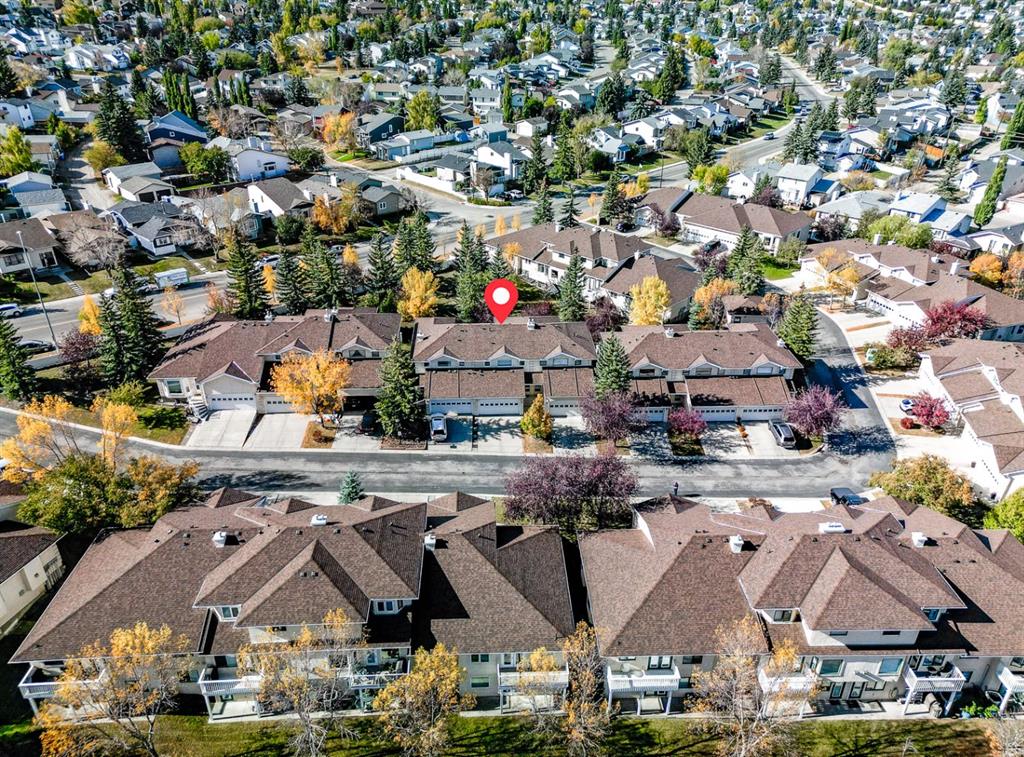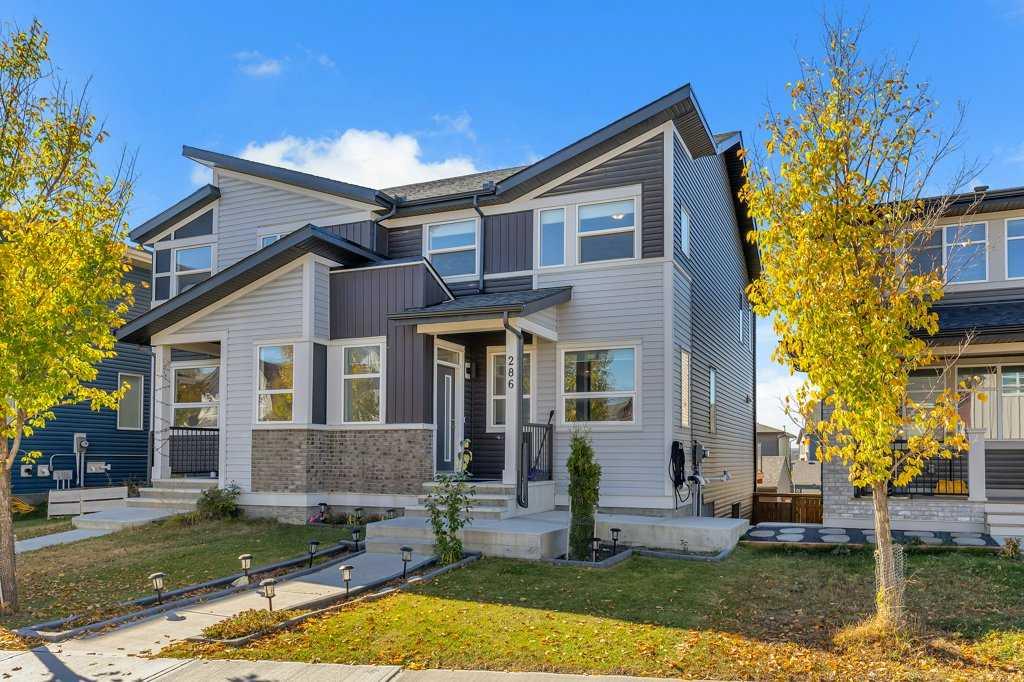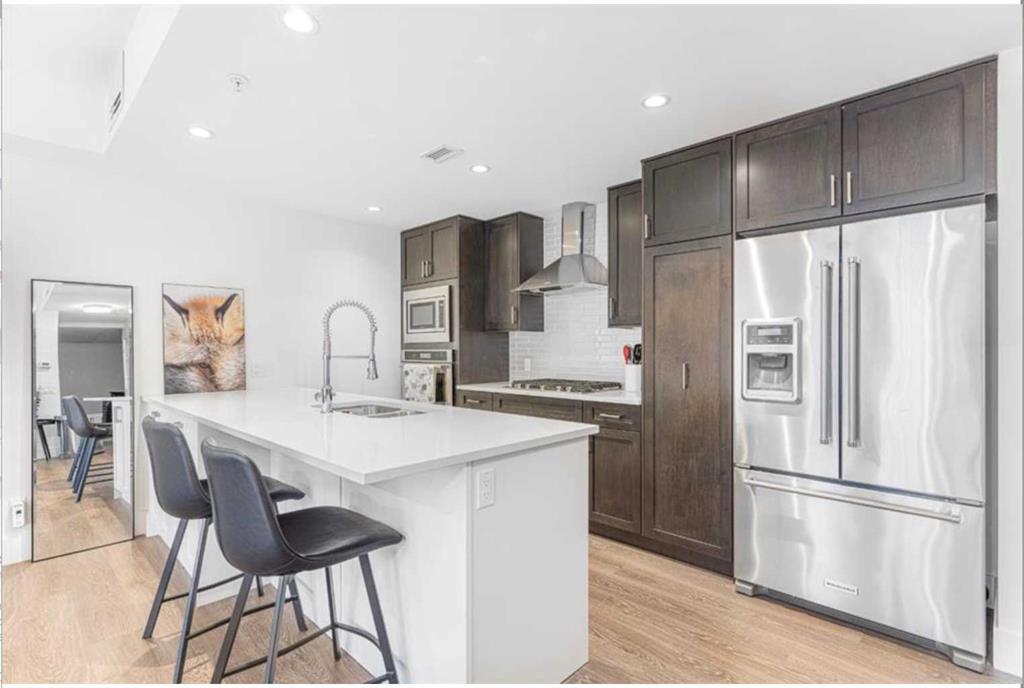72 Amblefield Grove NW, Calgary || $729,800
***Stop by ShowHome for Access @ 21 Amblefield View NW (M-TH 2-8PM)*** Welcome to 72 Amblefield Grove NW, a stunning family home that perfectly combines elegant design, modern comfort, and thoughtful functionality. Situated on a desirable west-facing homesite, this property offers over 2,000 sq. ft. of living space across all levels, filled with natural light and premium finishes throughout.
Step inside and immediately notice the sense of openness created by the 9-foot main floor ceilings and large windows that frame the bright, airy great room. The main level’s open-concept layout is anchored by a cozy gas fireplace—the perfect focal point for gatherings with family and friends. The built-in tech space on the main floor provides a practical workstation or homework nook, adding convenience to your daily routine.
The heart of the home is the chef-inspired kitchen, featuring 42-inch upper cabinets, sleek quartz countertops, a central island with seating, modern tile backsplash, and stainless steel appliances. The upgraded cabinetry provides abundant storage, while the thoughtful layout ensures seamless flow between cooking, dining, and entertaining areas. Hardwood flooring throughout the main level adds timeless warmth and sophistication.
Upstairs, the home continues to impress with a smart, family-friendly design featuring three spacious bedrooms and a central bonus room—ideal for movie nights or a kids’ play area. The luxurious primary suite is a true retreat, offering a 5-piece ensuite with dual vanities, a deep soaker tub, separate shower, and a generous walk-in closet. The upper floor also includes a full bathroom and tiled laundry area, combining comfort with practicality.
The lower level features a sunshine basement with large windows that bring in natural light, creating the perfect canvas for future development. With a 9-foot foundation and 3-piece rough-in for a future bathroom, this space is ready to be transformed into a recreation area, gym, or guest suite—whatever suits your lifestyle best.
Outside, the west-facing backyard provides the ideal setting for evening relaxation and entertaining. Whether enjoying sunset barbecues or watching the kids play, this space offers both privacy and serenity.
Located in a family-friendly northwest community, this home provides easy access to nearby schools, parks, pathways, shopping, and major routes for a quick commute anywhere in the city.
Combining thoughtful design, high-end finishes, and a flexible layout, 72 Amblefield Grove NW delivers a modern lifestyle perfectly suited for today’s family. From its sunlit interiors and elegant details to its prime west-facing lot, this is a home that truly has it all.
Listing Brokerage: eXp Realty










