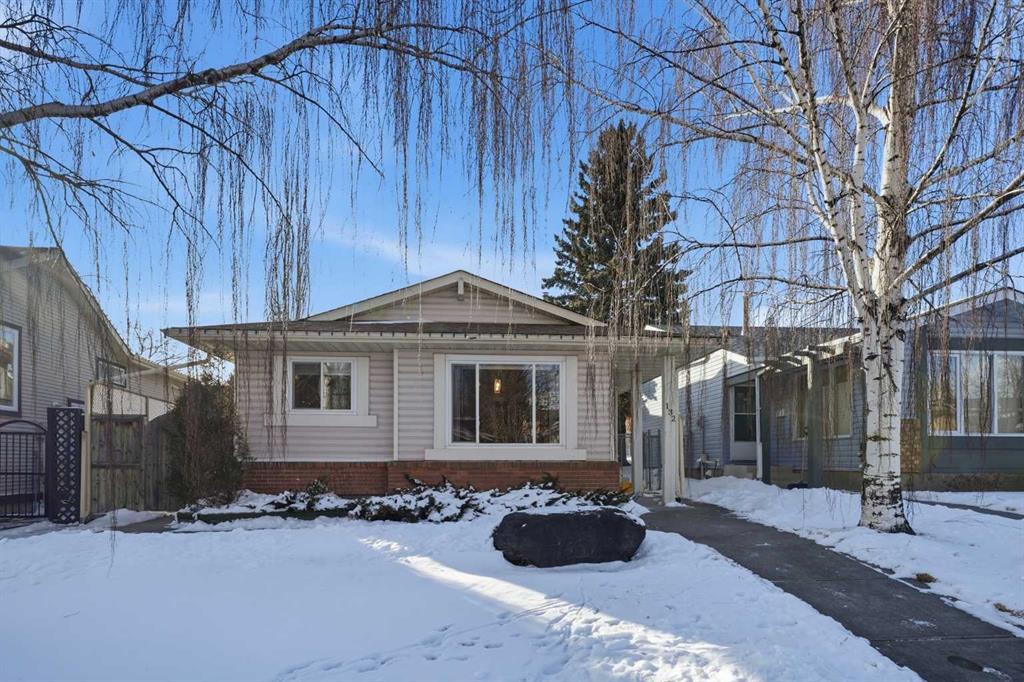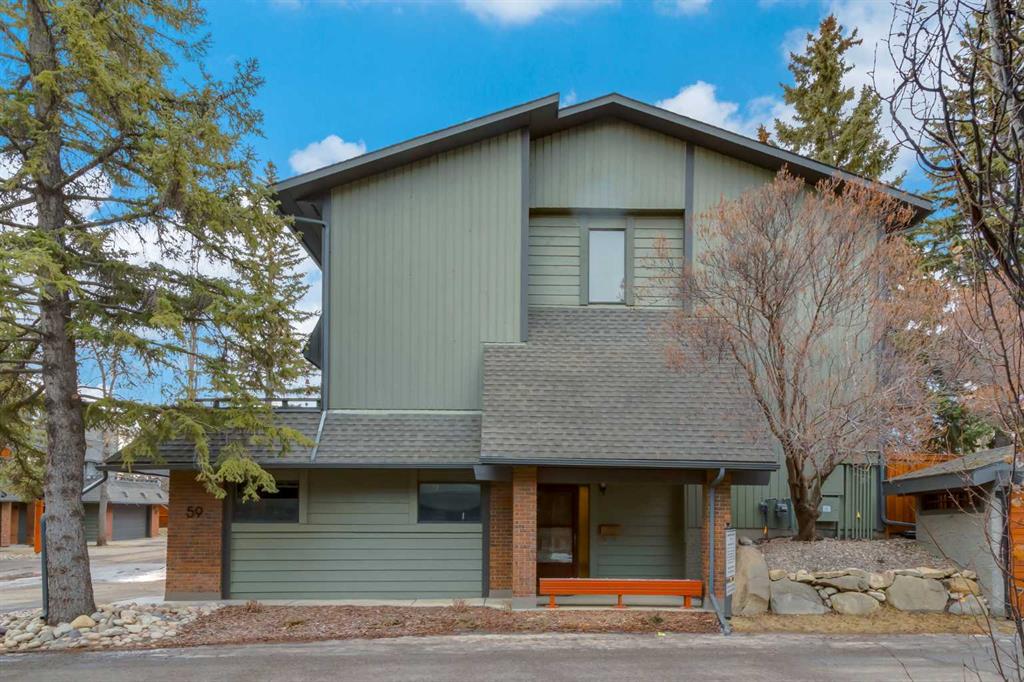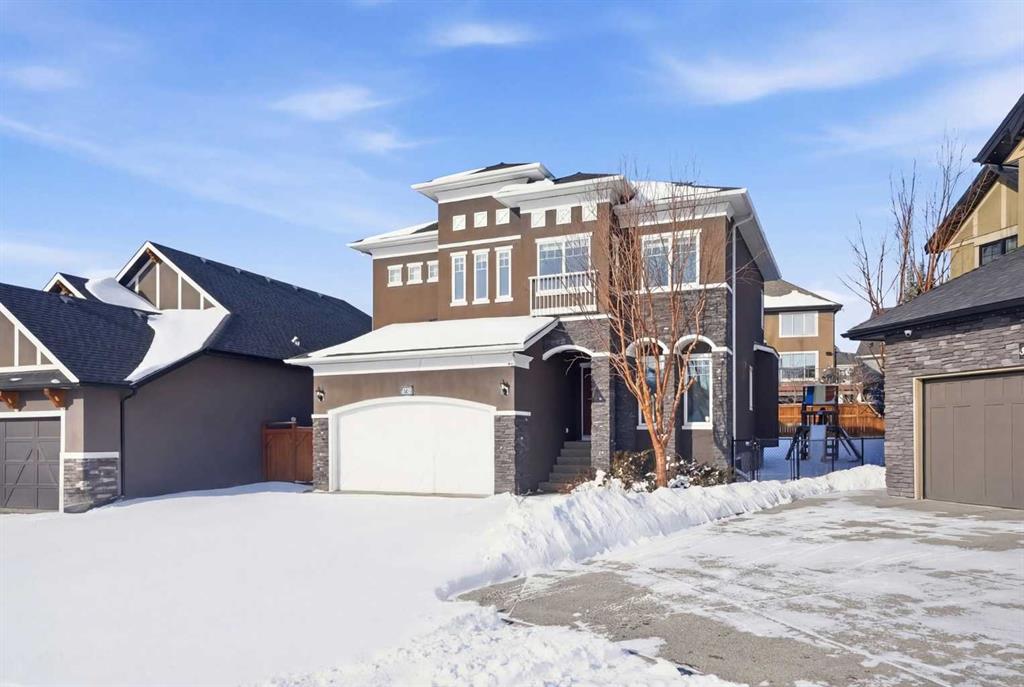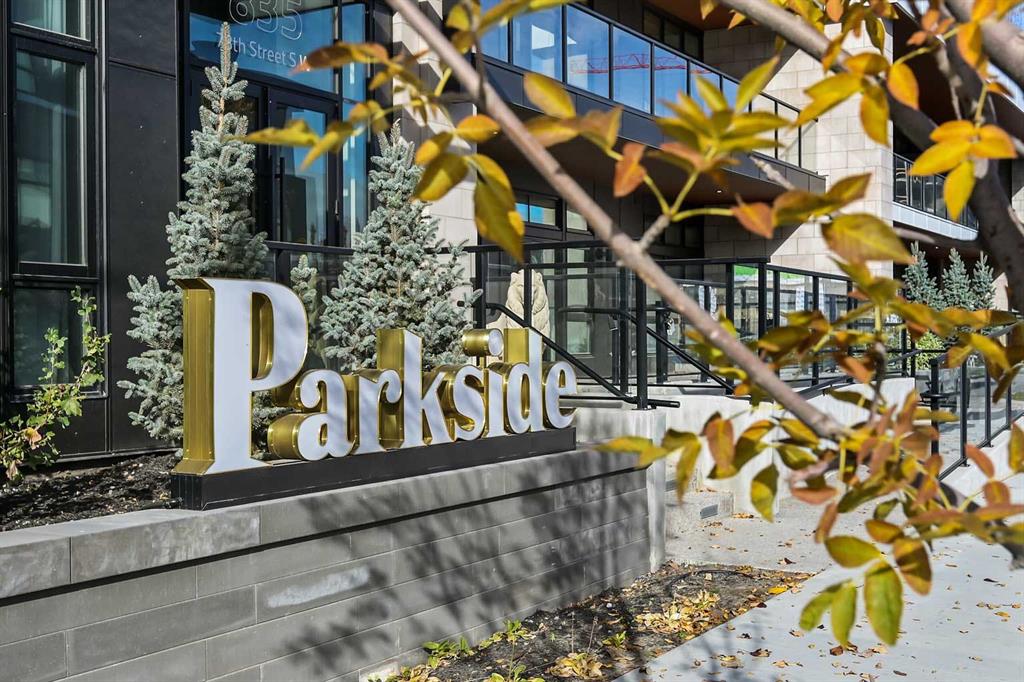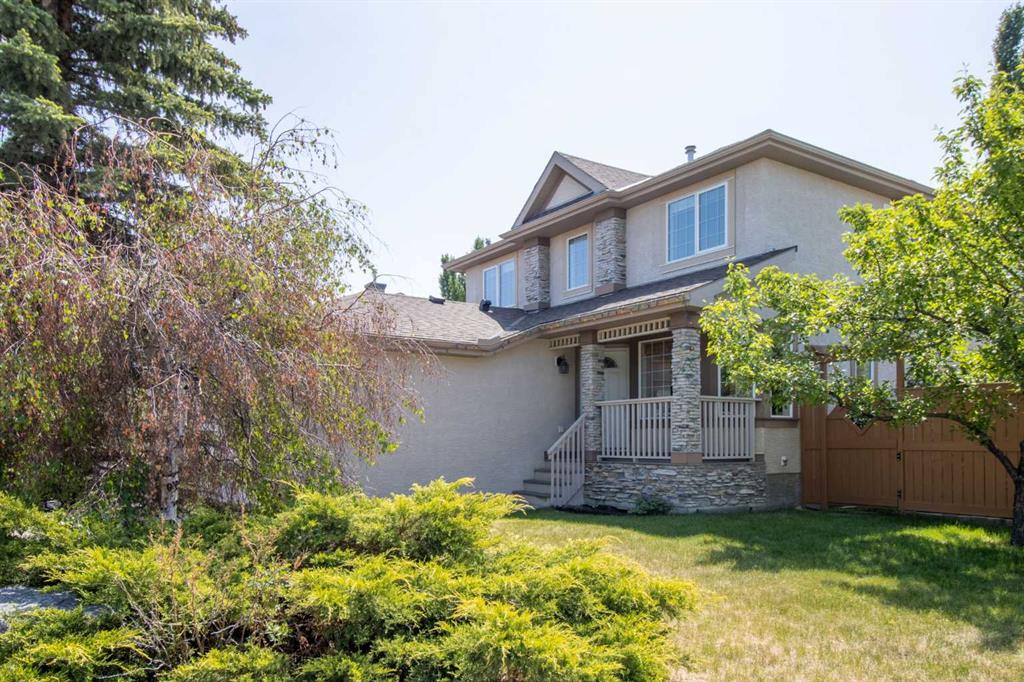132 Shawcliffe Circle SW, Calgary || $599,900
Welcome to this fully renovated 3 bedroom (2 up/1 down), 2 bathroom, 4-level split home, perfectly located diagonally across the street from a beautiful little park (with children\'s playground) in a mature, quiet neighborhood within walking distance to LRT, transit, schools, parks, playgrounds, and shopping. An unbeatable location offering exceptional value and convenience! This beautiful property has been extensively renovated using high-quality materials, including new windows (2016), high efficiency furnace (2015), hot water tank (2015), and roof (house and garage), shingles (2023). The thoughtfully redesigned main level features a bright, spacious dining room open to the kitchen, creating a modern and inviting open-concept feel. The stunning chef-inspired kitchen offers QUARTZ countertops, MARBLE backsplash, premium BOSCH stainless steel appliances, and a built-in water filtration system. The kitchen also has patio doors leading to a spacious deck — perfect for entertaining and everyday family living. The home offers two generous bedrooms and a full bathroom on the upper level; a living room with a gas fireplace, the 3rd bedroom and a 3PC bathroom on the lower level and the basement offers a HUGE REC ROOM with electric fireplace, storage room and laundry area, providing versatile spaces for relaxation, work, or play. Step outside to enjoy the sunny west-facing backyard, professionally landscaped with a beautiful outdoor living space, a large deck, double detached oversized garage, and fenced RV PARKING (with a gate), backing onto a paved lane. The DOUBLE, OVERSIZED, DETACHED GARAGE IS A MECHANICS DREAM WITH A HIGH DOOR & HIGH CEILING! This property truly is a hidden gem, combining style, functionality, location, and outstanding value — a rare opportunity in today’s market. Book your private showing today!
Listing Brokerage: RE/MAX First










