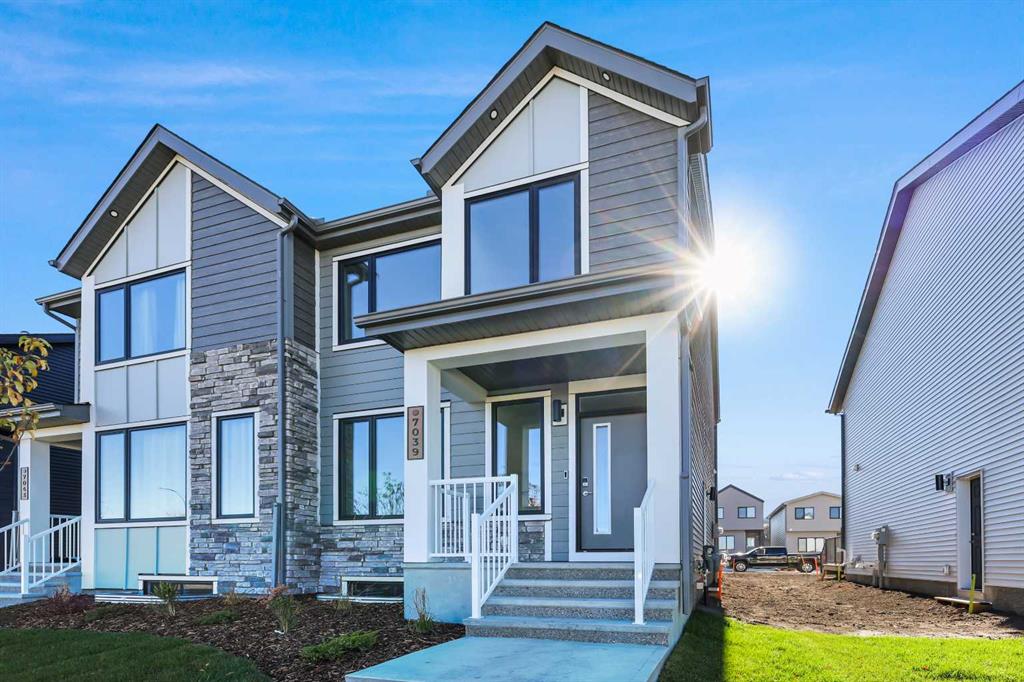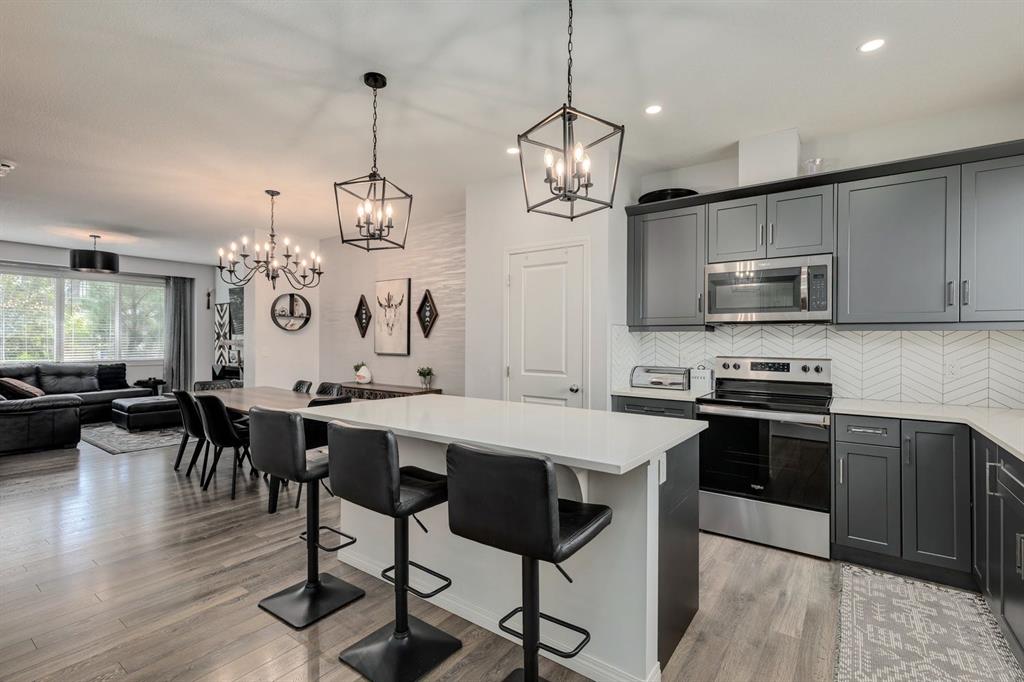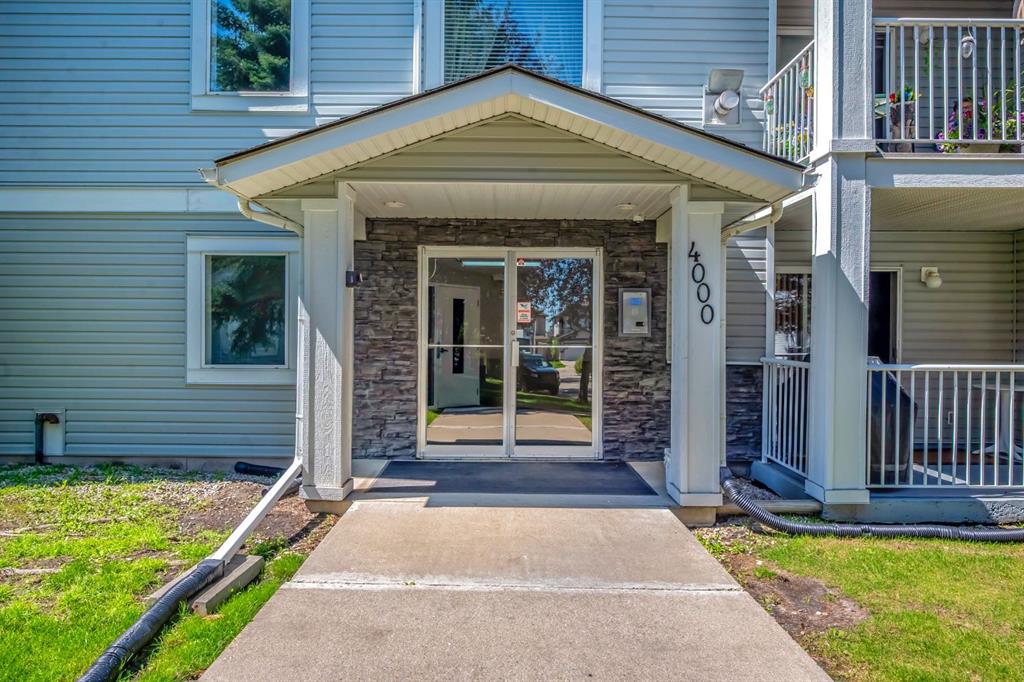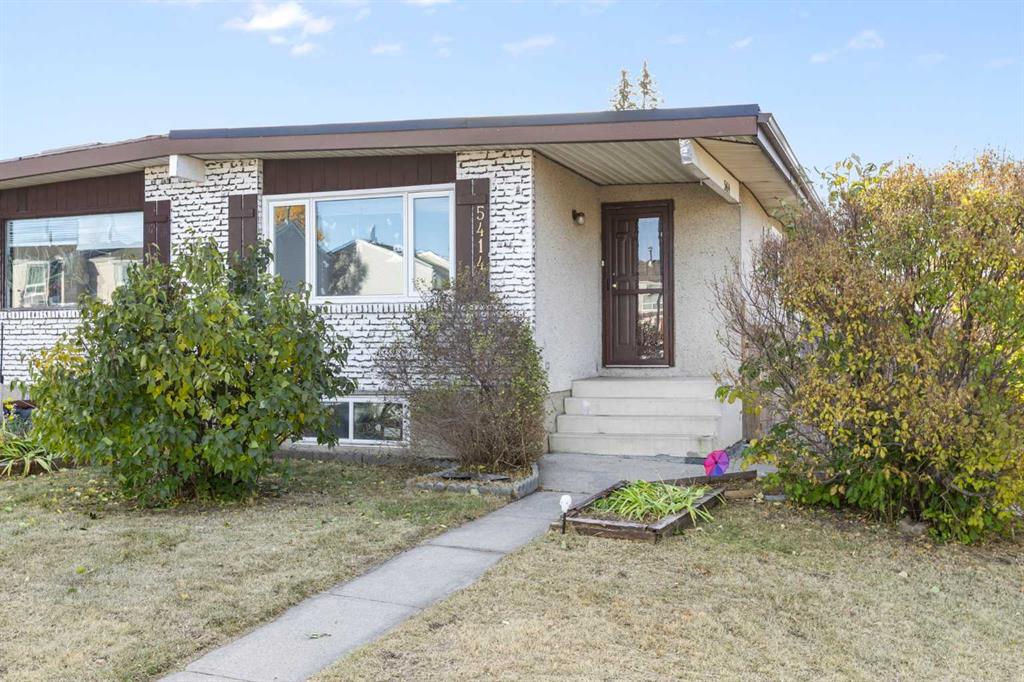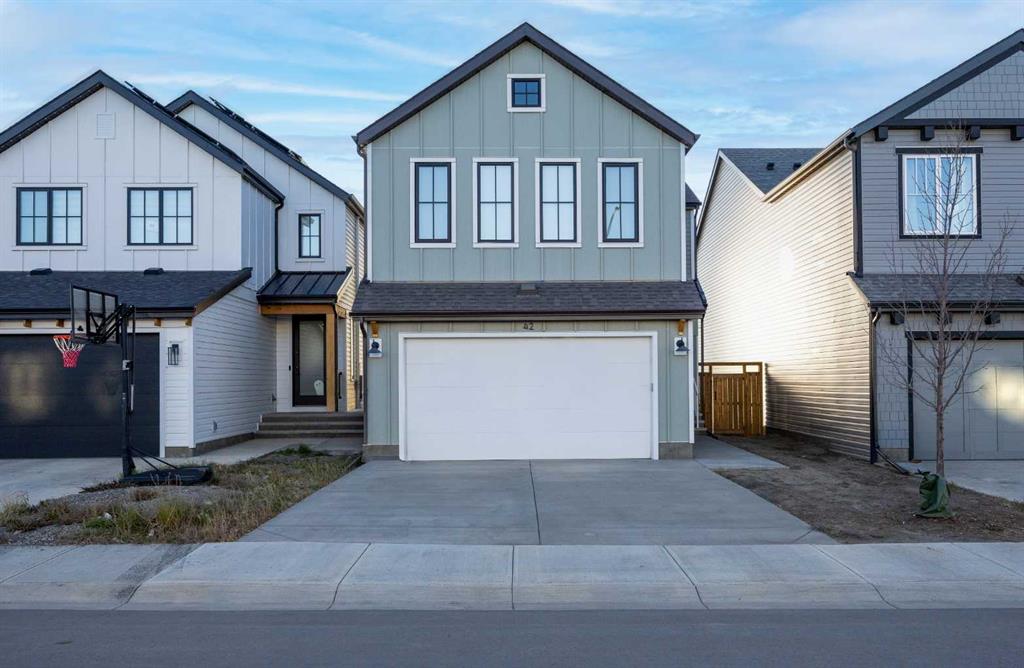53 Seton Manor SE, Calgary || $699,900
Not your average cookie-cutter home! This former Trico Showhome stands out with its vibrant design, impressive layout, and over 2,800 sq. ft. of developed living space across four levels — including a top-floor loft and a fully finished basement!
From the moment you step inside, you’ll notice the abundance of natural light, 9’ ceilings, and open-concept main floor that create a bright, airy feel. The gorgeous island kitchen features quartz countertops, stainless steel appliances (including fridge with water & ice dispenser), a walk-in pantry, and plank-style flooring that flows through the kitchen, dining, and living areas.
Upstairs, you’ll find three spacious bedrooms, including a primary suite with a walk-in closet and a luxurious ensuite with dual sinks and quartz counters. The laundry room is conveniently located on this level as well.
Head up one more level to discover the amazing loft—perfect as a family room, home office, or even a second primary suite, complete with direct access to a full bathroom.
The finished basement adds even more space with soaring ceilings, a large bedroom, and a full bath—ideal for guests, extended family, or future rental potential.
This home is packed with thoughtful upgrades, including central A/C, designer lighting, knockdown ceilings, Decora light switches, ceramic tile & quartz in all bathrooms, underground sprinklers, gas line for BBQ, and a high-efficiency furnace. The R-G zoning allows for a garage suite addition (with city approval), offering excellent investment potential.
Situated on a quiet, low-traffic street, this show-stopping home is just minutes from shopping, the South Health Campus, movie theatre, and schools. Whether you’re looking for your forever home or a smart investment property, this one truly stands out for style, space, and flexibility.
Listing Brokerage: RE/MAX Landan Real Estate










