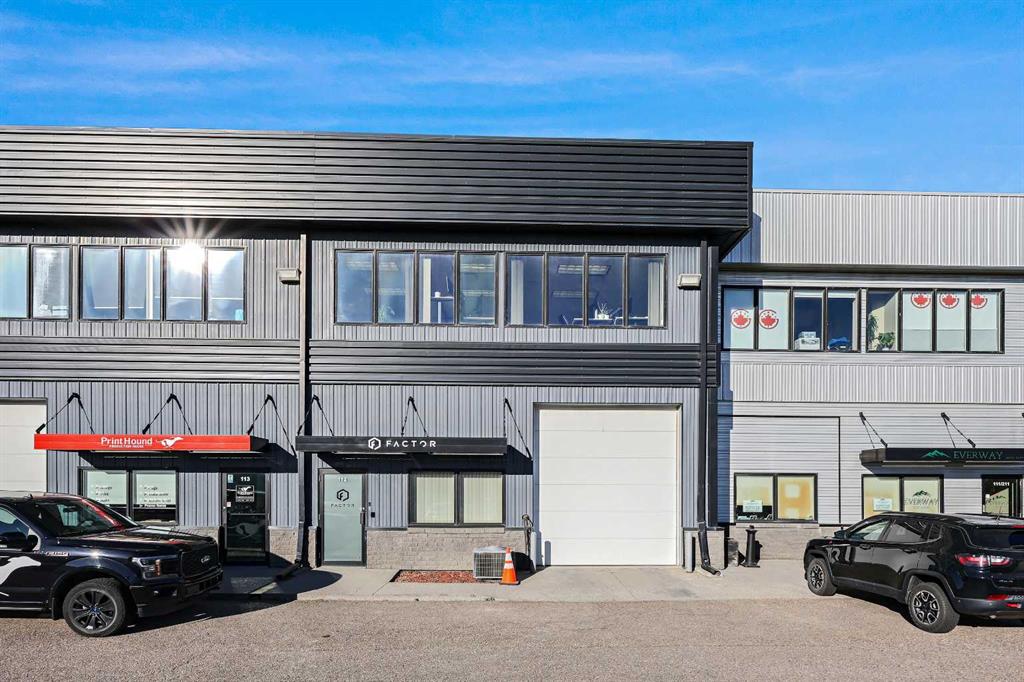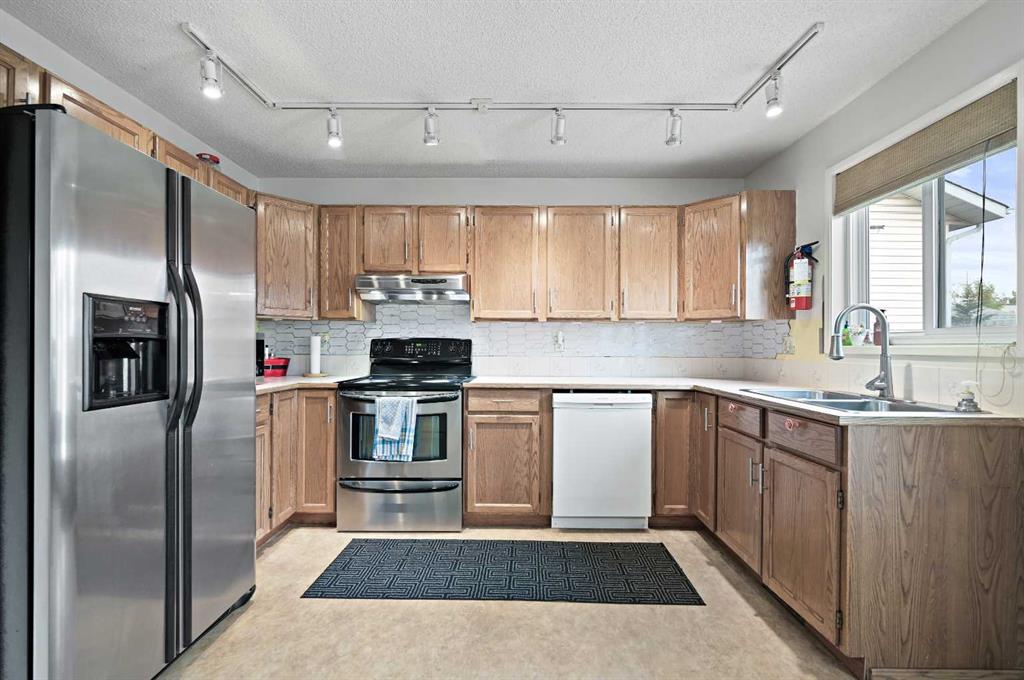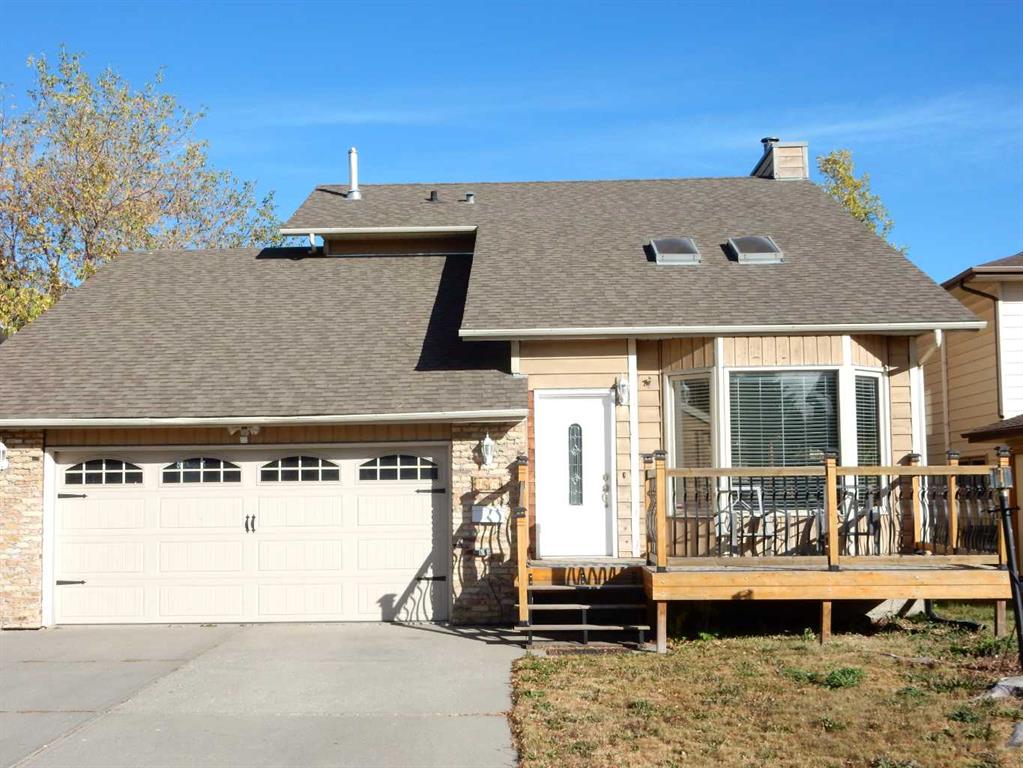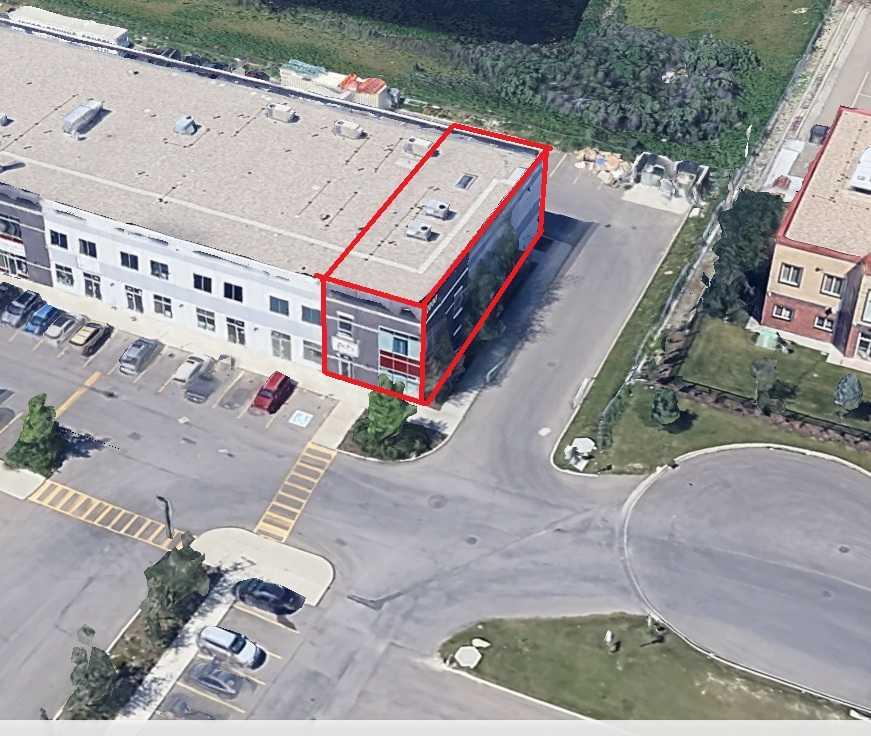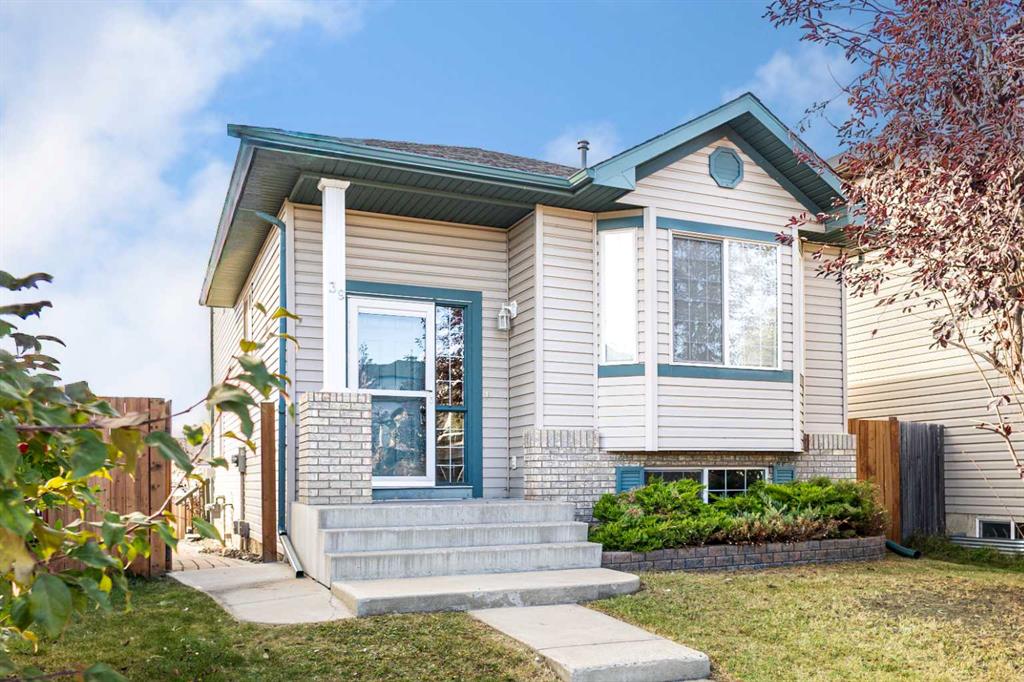16 Bedwood Rise NE, Calgary || $675,000
**ATTENTION investors, first time buyers, Enjoy this 3 bedroom 2 storey property that is backing onto a green space!!! Here, you will find just over 2300 Square feet of developed living area (total SQ FT ) in Beddington Heights! This residence has an excellent well crafted bright & open concept main floor that includes vaulted ceilings with 2 skylights, new laminate flooring, a generous living area, separate dining room, a great room w/wood burning fireplace!! The large open kitchen features Island seating, & another dining/kitchen nook located in the sunny bay window! Steps from the kitchen/great room you will find a 2 level deck!! Enjoy a morning coffee, an evening BBQ, or just hang out in the expansive back yard that backs onto a green space!! Main floor laundry is a bonus. An updated 2pc bath & access to the large double garage complete the main floor. Upstairs you will be greeted with a good sized master bedroom that will easily fit a king sized bed and more! Comes with a walk in closet, a 4pc ensuite with a giant soaker tub & a walk in shower. The other 2 bedrooms are of ample size and are steps down the hall to another main 4 pc bath!! (Currently updating with new flooring, paint, counter top and under-mount sink! Down in the lower section of the home you will find an amazing \"pub like\" atmosphere that includes a pool table with all the accessories (included ) a wet bar with plenty of shelving and storage. Enjoy darts, a cocktail, some pool, good tunes, & some TV if you desire. This unique space is large enough to accommodate a healthy guest list!! There is also plenty of storage in the large cold room for canned goods or other misc items. Come check it out! The front drive, double attached garage has an overhead gas heated furnace, is insulated & dry-walled, has access to yard, and comes with a ton a storage cabinets plus a workbench 5 mins Deerfoot trail, Stoney Trail, shopping, pubs, shops, schools, restaurants, pool, & public transit a few blocks away! Views into the green space right outside the back fence are visible from the top floor. Owner will look at all decent offers!
Listing Brokerage: TREC The Real Estate Company










