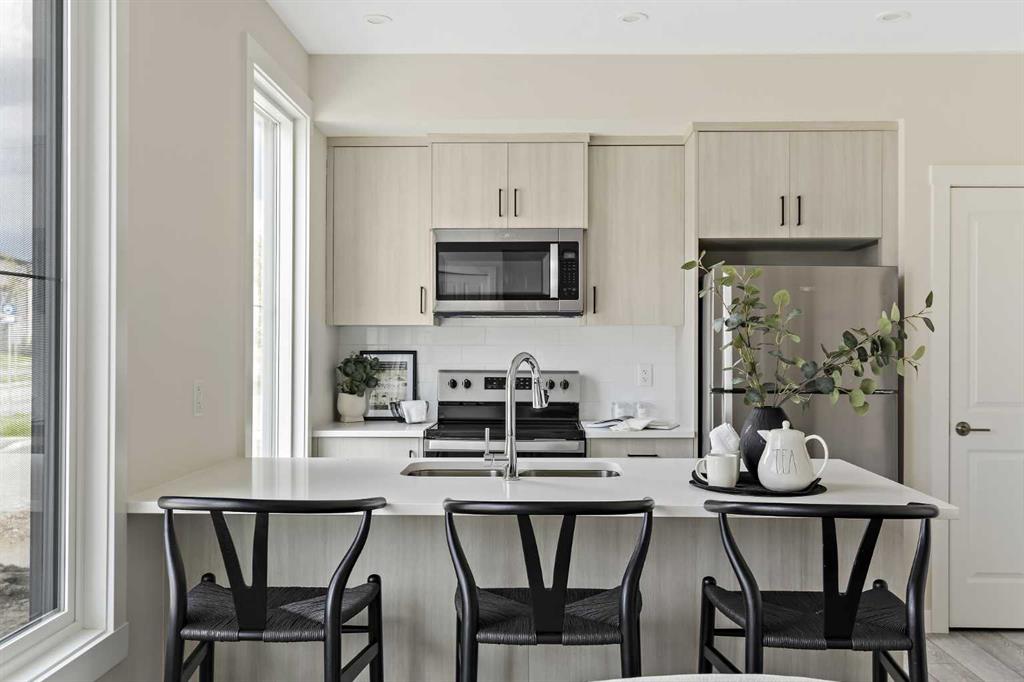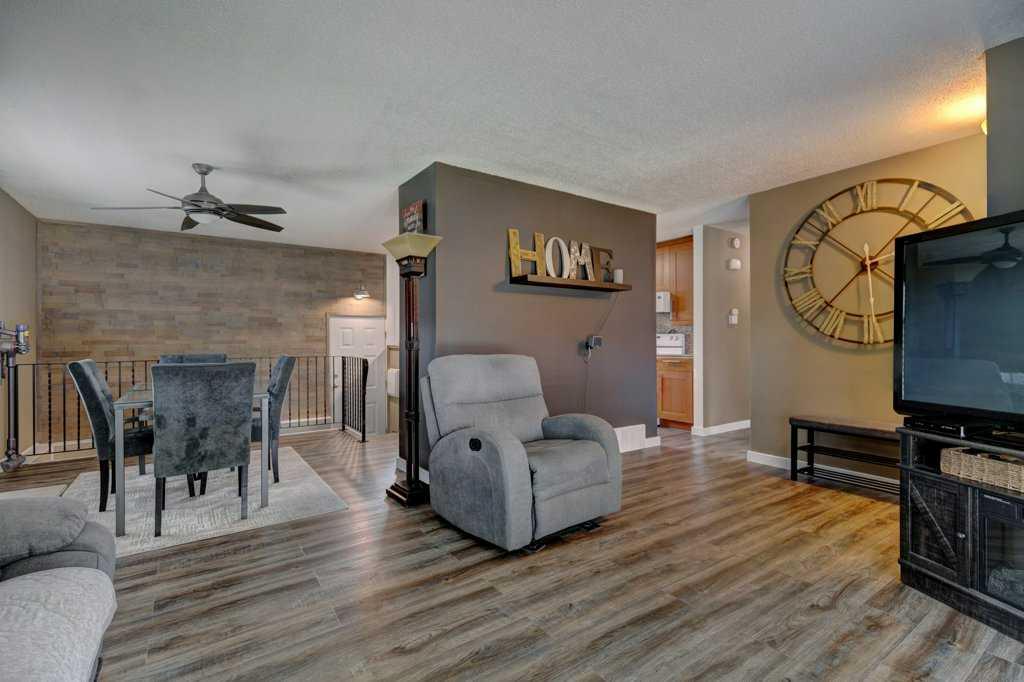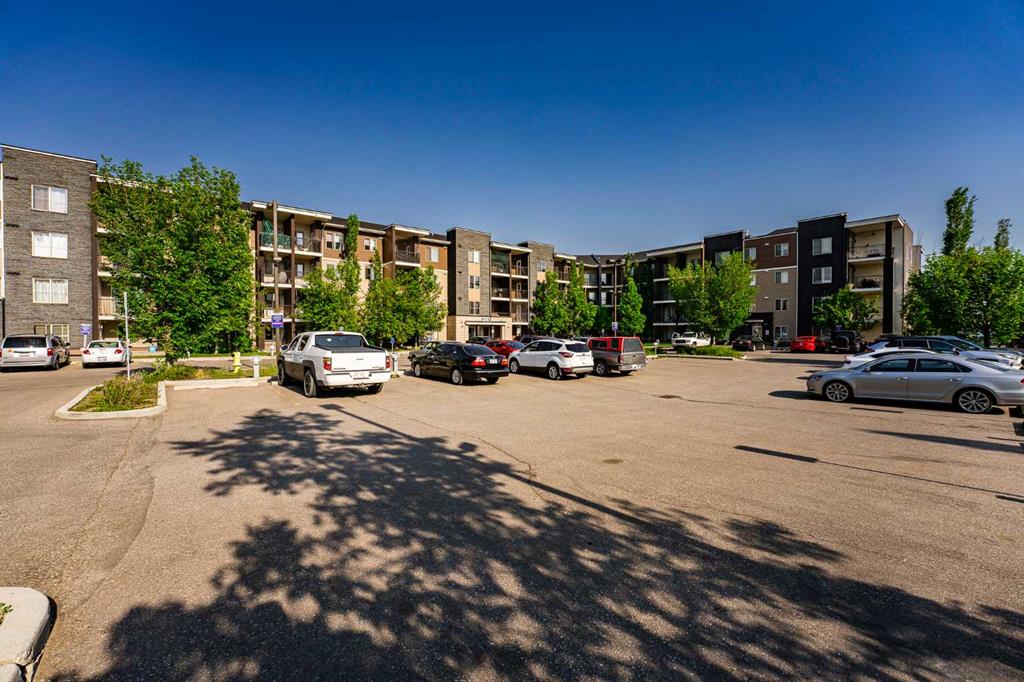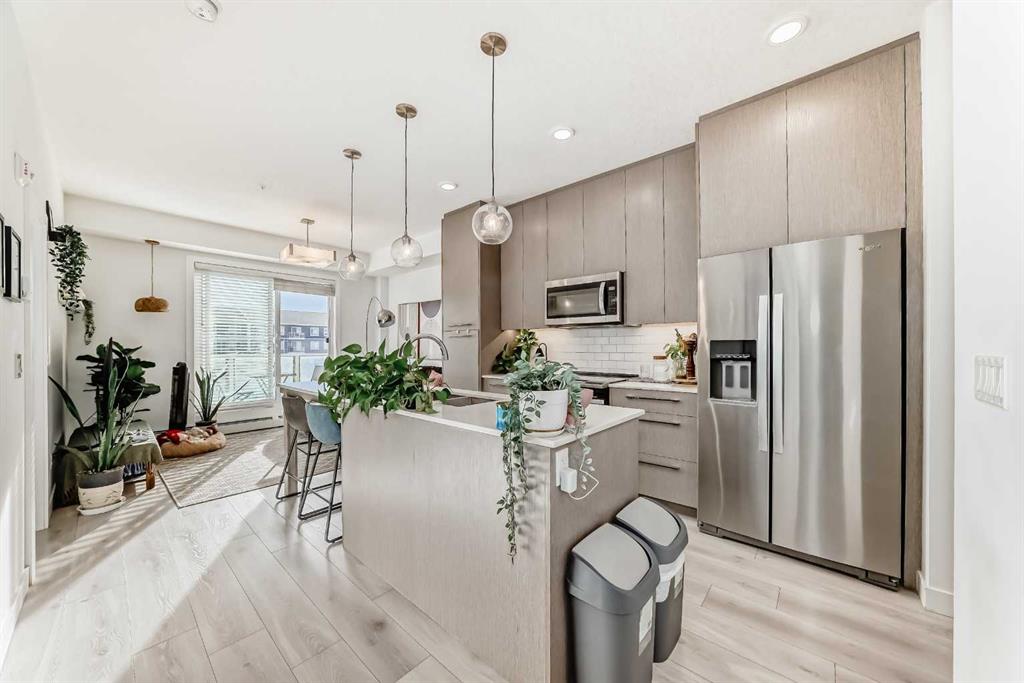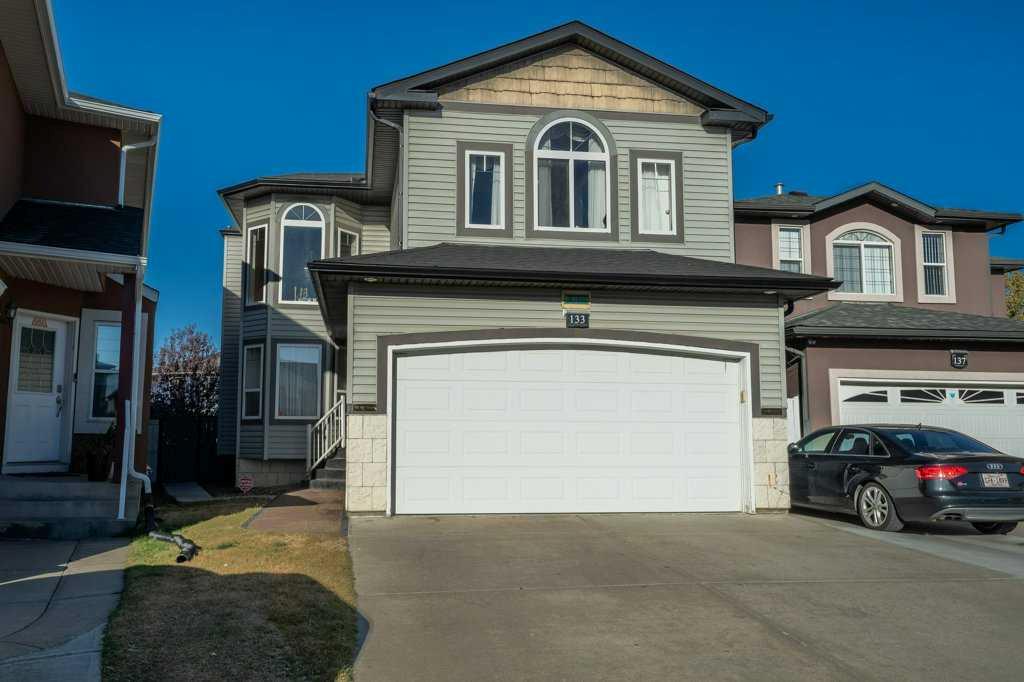5127 Marian Road NE, Calgary || $567,500
This beautifully maintained and extensively updated bungalow offers a purposeful blend of functionality, style, and location. Situated on a generous 50x100 ft lot on a quiet, tree-lined street, this 4-bedroom, 2-bathroom home presents over 1,700 sq ft of total developed space, catering to families, professionals, and investors alike.
The main level is thoughtfully designed, featuring durable luxury vinyl plank flooring and custom blinds and shutters throughout. At the heart of the home is a professionally renovated kitchen, complete with stone countertops, full-height cabinetry, built in pantry, and tasteful finishes that balance both form and function. The main-floor bathroom has also been updated with a clean, modern aesthetic and a practical 3-piece layout, featuring a large trough sink, walk-in shower and stylish tile.
The fully developed basement—configured as an illegal suite—offers over 700 sq ft of additional living space, ideal for multigenerational living or income potential. Mechanical upgrades include a new high-efficiency furnace and hot water tank (2021), a new roof (2024), and a newly installed fence (2025), providing peace of mind and low future maintenance costs.
Outdoors, the expansive, south-facing backyard is perfect for entertaining or relaxing, featuring a stone patio, RV parking capability, and a 445 sq ft heated, detached garage with an 8-ft overhead door—ideal for car enthusiasts, a workshop, or extra storage. Located close to parks, schools, public transit, and amenities, this home represents an outstanding opportunity in a highly desirable, family-friendly community with idealic curb appeal.
Listing Brokerage: RE/MAX Complete Realty










