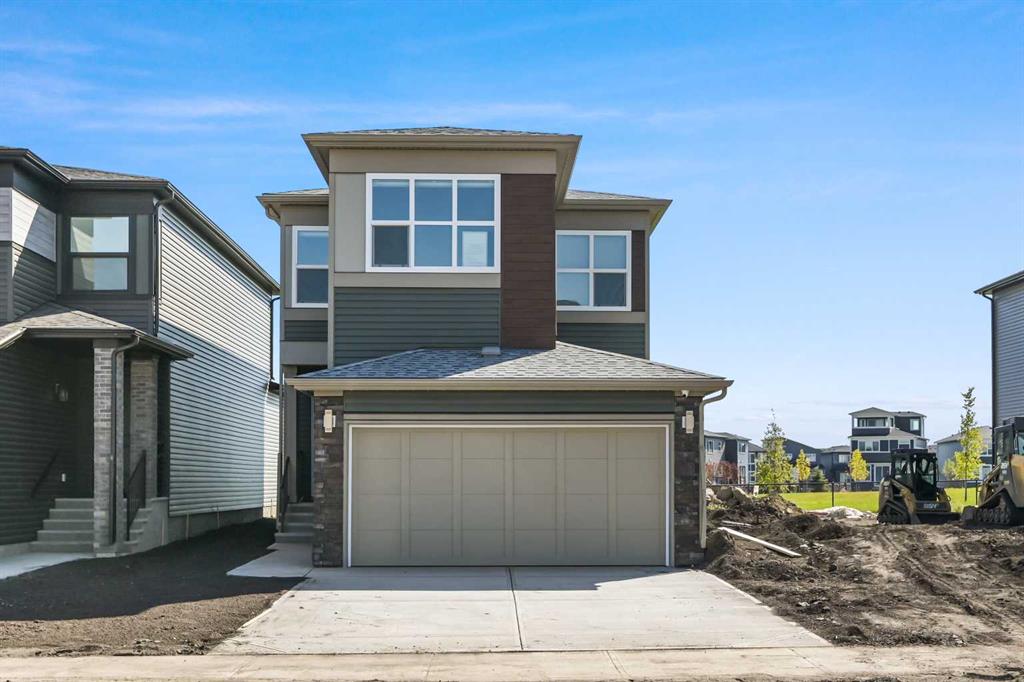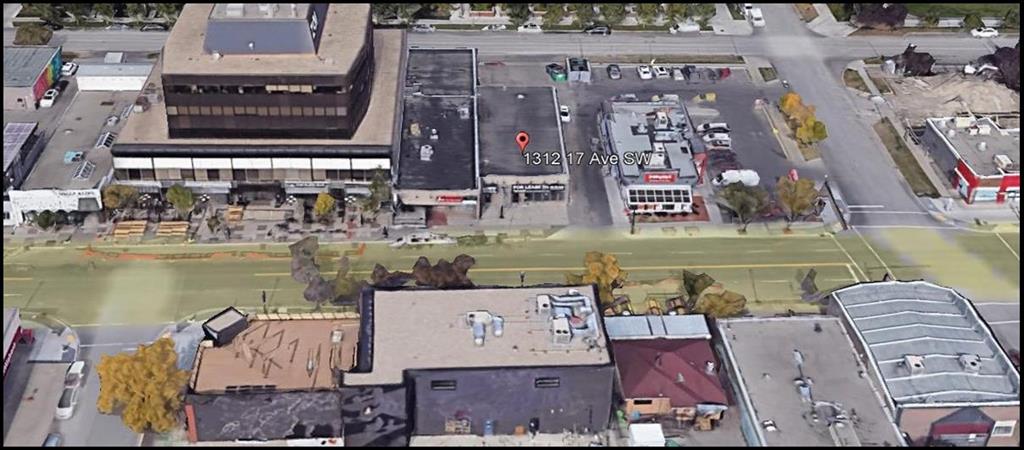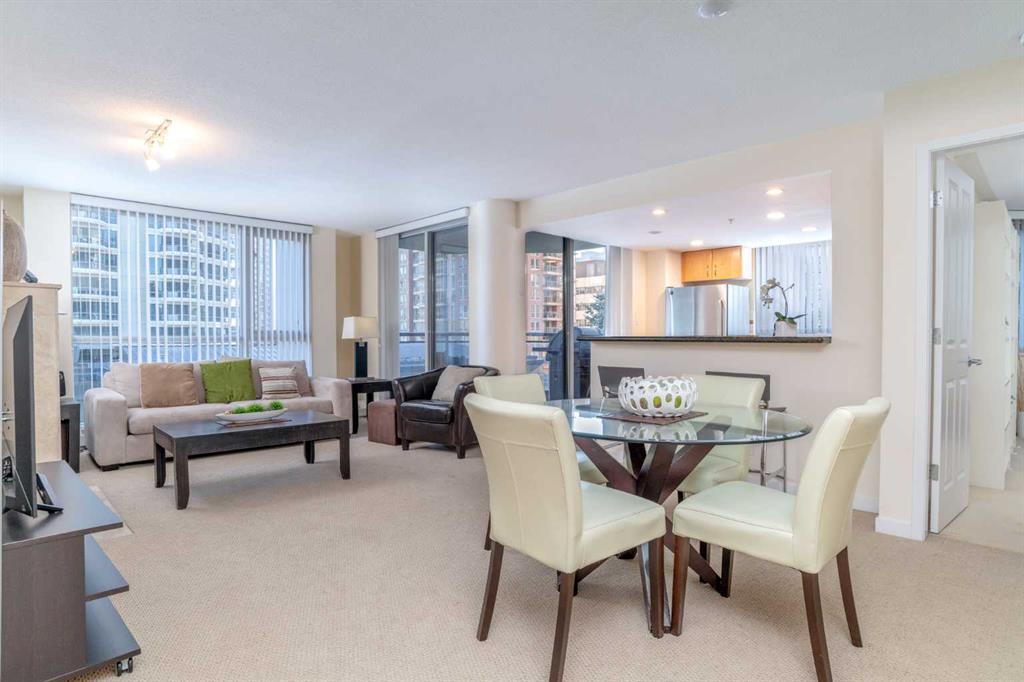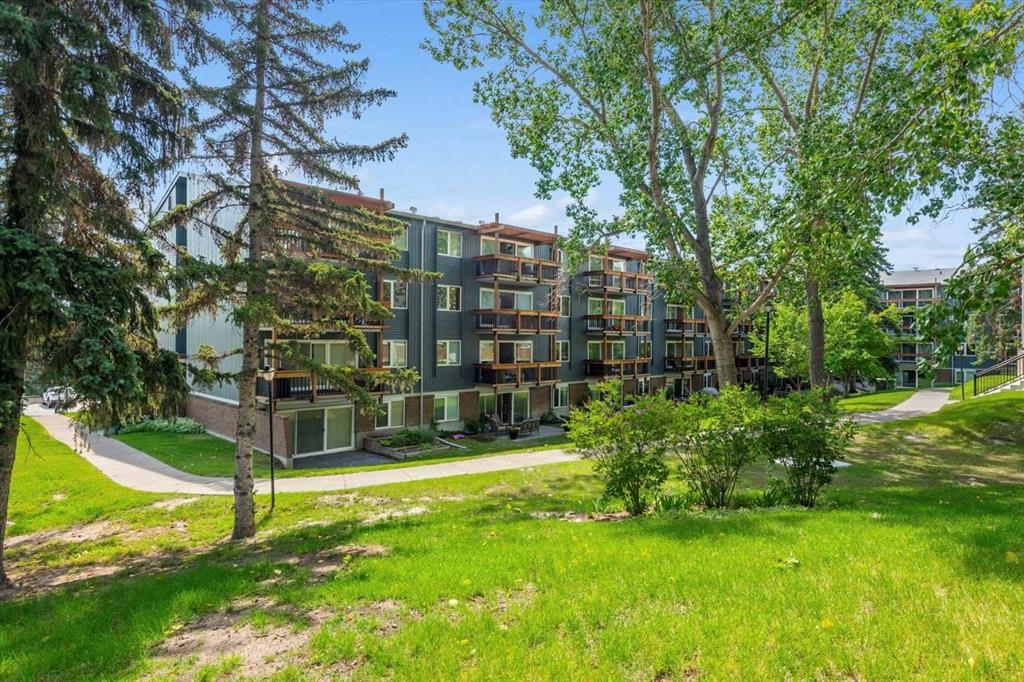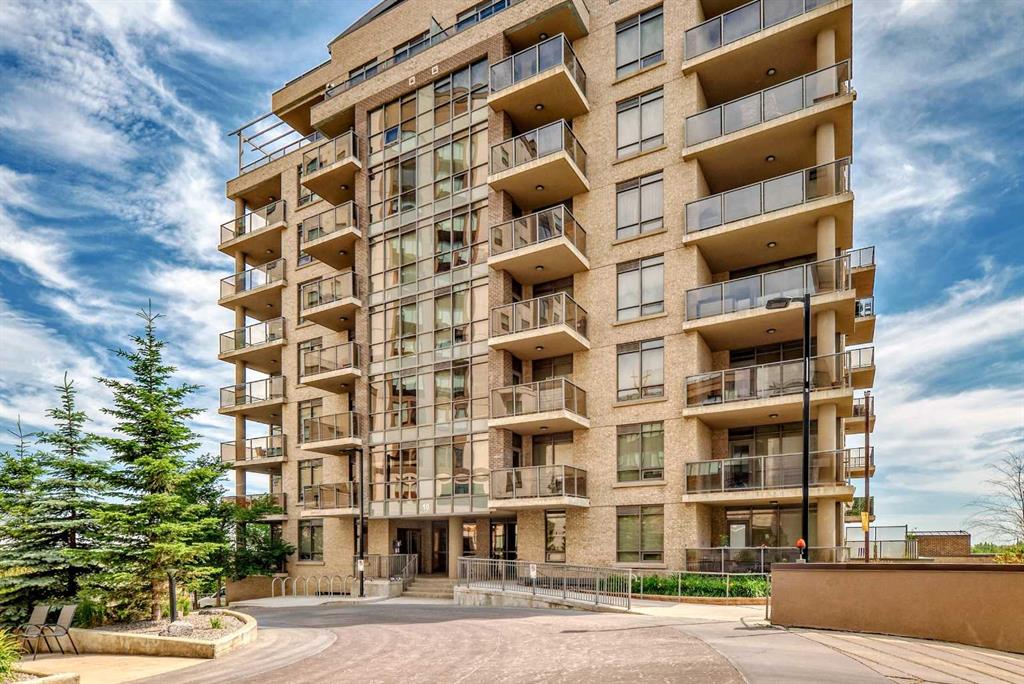404, 1108 6 Avenue SW, Calgary || $339,000
Welcome to The Marquis – River Views, Timeless Comfort, and Unbeatable Location
Step into this spacious 2-bedroom, 2-bathroom corner unit in The Marquis, a well-maintained executive condominium located right in the heart of downtown. With just over 1,100 sq. ft. of bright, open-concept living space, this southeast-facing home offers incredible river and city views from every angle.
The layout is both practical and inviting. Large floor-to-ceiling windows flood the space with natural light, while the open-concept living and dining areas provide plenty of room to relax or entertain. A gas fireplace adds a cozy touch, and the two private balconies—one off the primary bedroom and another from the kitchen—offer great spots to unwind or fire up the grill with the built-in natural gas BBQ hookup.
The kitchen features granite countertops, maple cabinetry, and stainless steel appliances, with tons of prep and storage space. While not recently renovated, the unit has been well cared for and offers a classic, timeless feel that you can enjoy as-is or customize to suit your style.
The primary suite is a peaceful retreat, complete with his-and-hers closets and a spacious 4-piece ensuite featuring heated floors and a large vanity. The second bedroom, located on the opposite side of the unit for added privacy, offers ample closet space and big windows. A second full bathroom, also with heated floors, is conveniently located nearby.
Additional highlights include in-suite laundry, a large in-unit storage room, an underground storage locker, and titled heated underground parking near the elevator, with plenty of visitor parking for your guests.
The Marquis is a quiet, concrete building known for its solid construction and strong sense of community. Residents enjoy access to a fitness center, party room, and on-site management, all included in your condo fees.
Located just steps from the Bow River pathways, LRT (free fare zone), Eau Claire, Kensington, and all the conveniences of downtown. Quick access to U of C, SAIT, and MRU makes this location ideal whether you’re commuting, studying, or simply enjoying urban living.
This is a fantastic opportunity to own a well-kept unit in one of downtown’s most respected buildings. Schedule your private showing today!
Listing Brokerage: Unison Realty Group Ltd.










