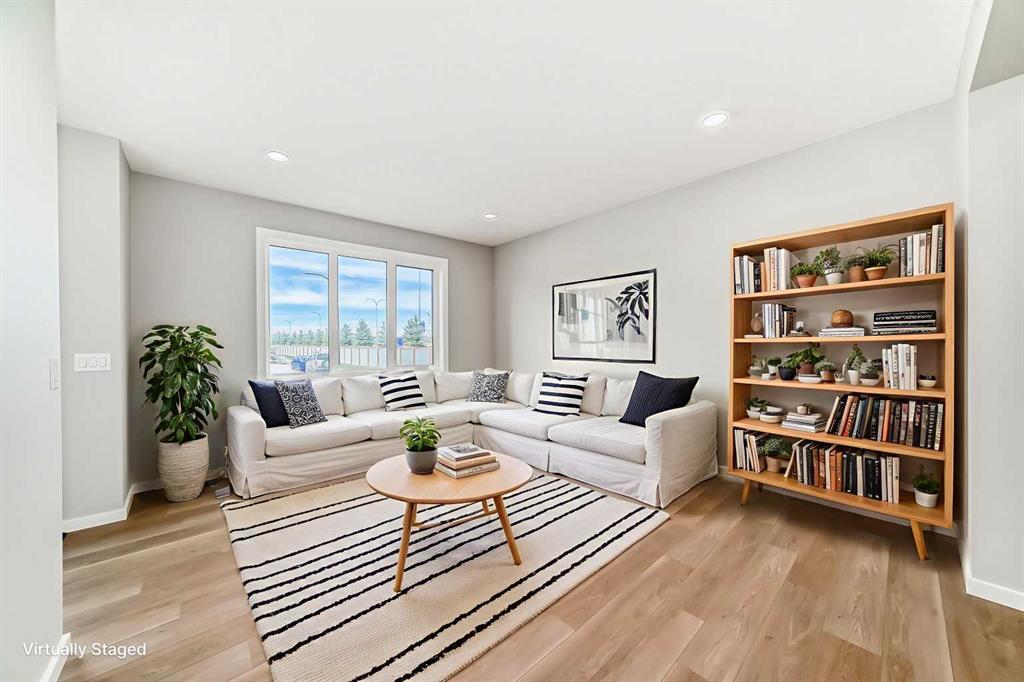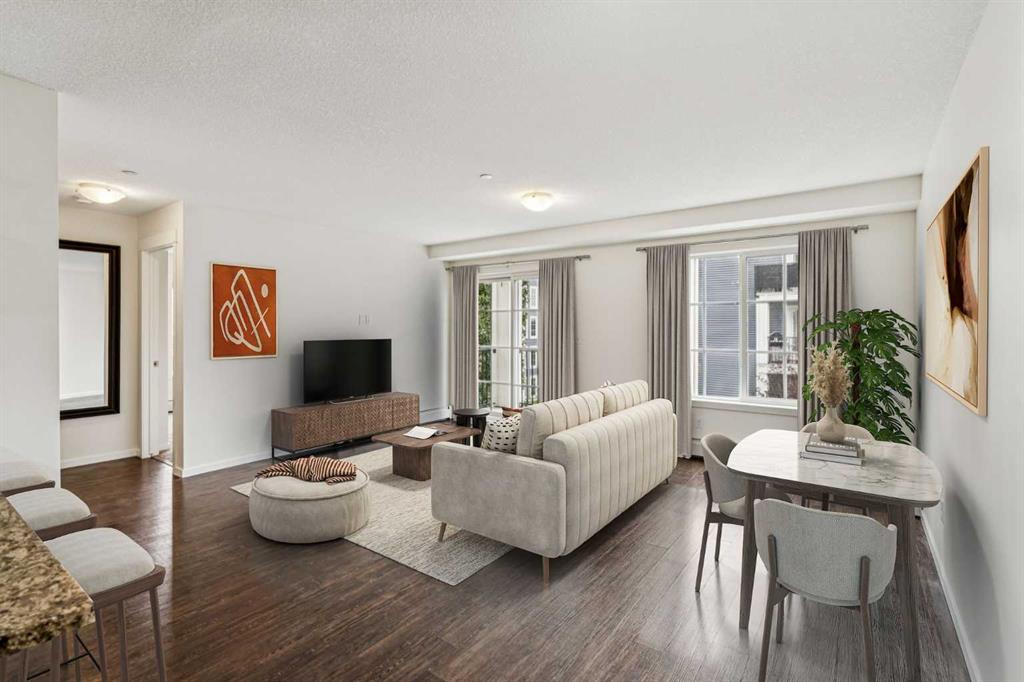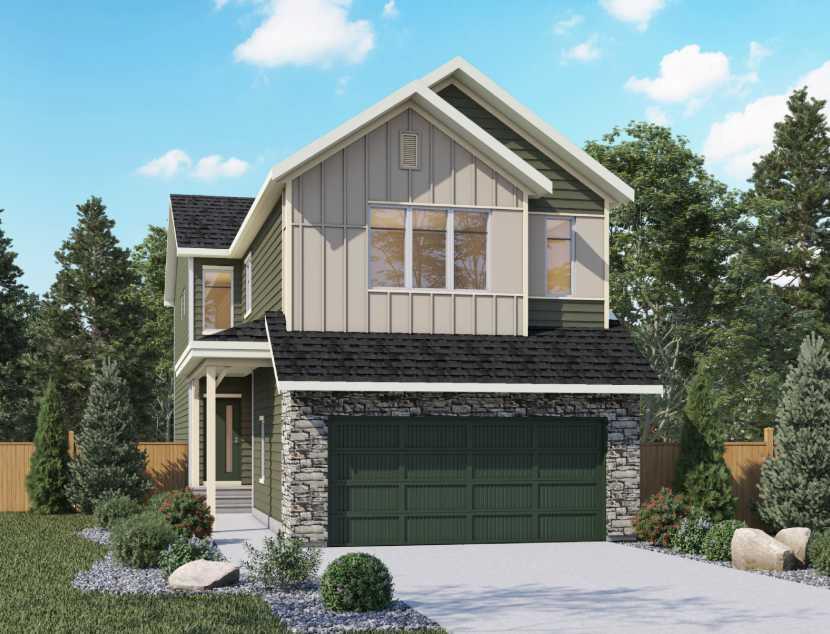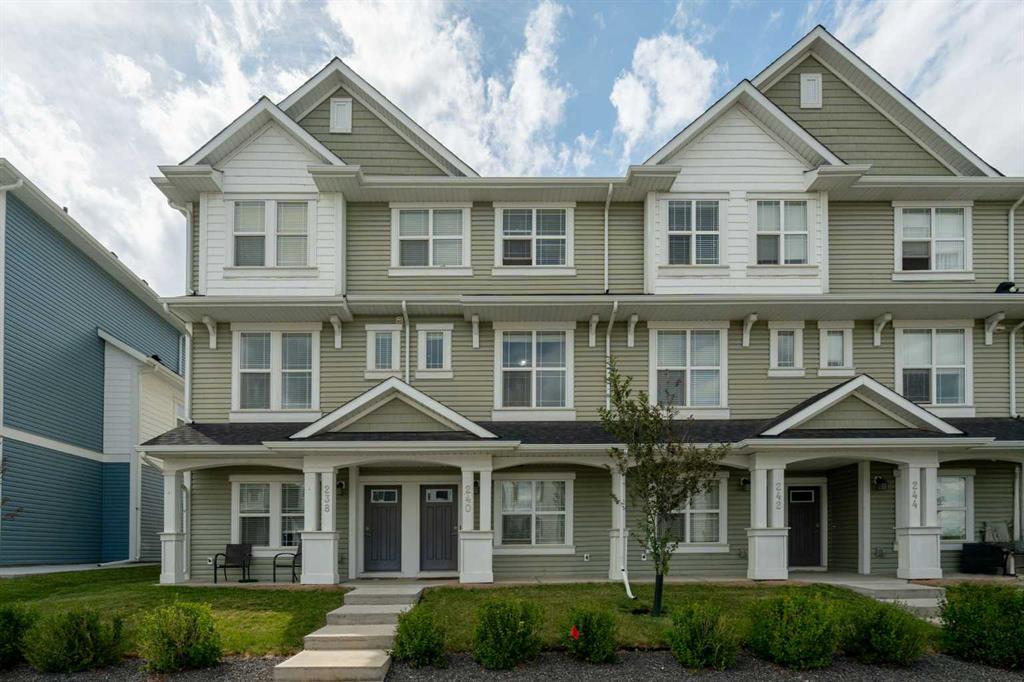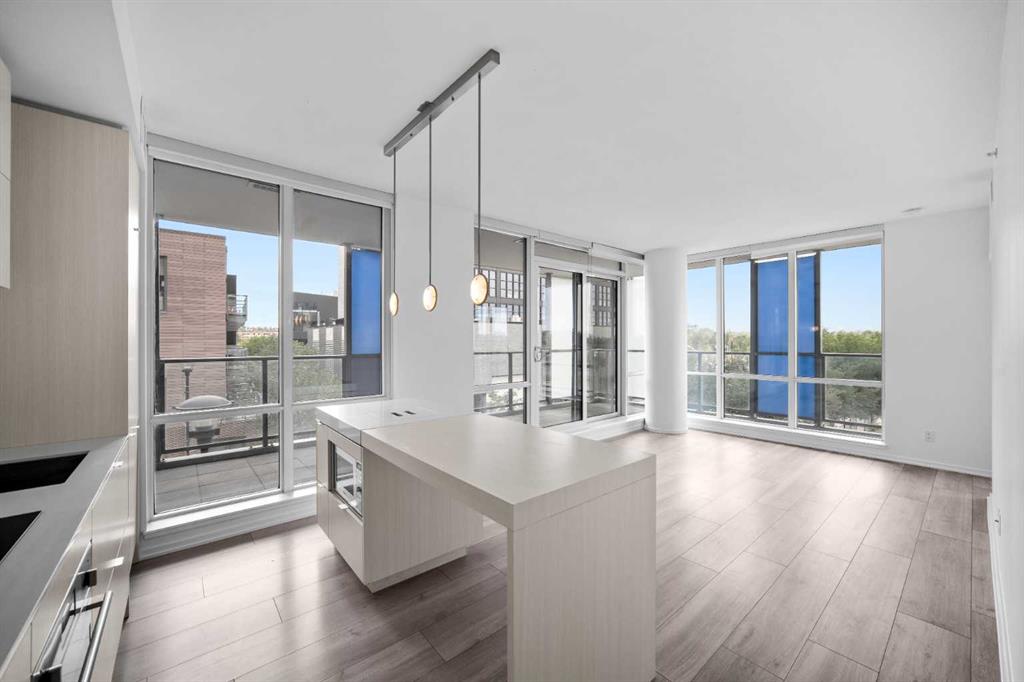147 Bartlett Crescent SE, Calgary || $599,900
ON A CORNER LOT WITH NO NEIGHBOURS TO ONE SIDE, THIS HOME FEELS LIKE BREATHING ROOM.
1,608 square feet of balanced design—bright where you want it, private where you need it.
The main floor opens with intention: a POCKET OFFICE tucked near the entry, a living area that feels natural to gather in, and a kitchen built for everyday rhythm. The ISLAND WITH BREAKFAST BAR draws people in, while QUARTZ COUNTERS and a CHIMNEY HOOD FAN over the electric range add quiet refinement. A window over the sink catches morning light from the east, and a rear deck off the mudroom makes stepping outside effortless. FRONT YARD SOD IS ALREADY IN, so there’s nothing left to finish—just move in and start living.
Upstairs, a BONUS ROOM sits between the bedrooms, offering separation without distance. The master is calm and bright, the laundry’s upstairs (where it should be), and the layout just flows. In the basement, a SEPARATE SIDE ENTRY and bathroom rough-in keep future options open—whether that means guests, income, or expansion.
And then there’s the setting. RANGEVIEW BY GENSTAR IS DESIGNED AROUND CONNECTION and calm—tree-lined boulevards, planned parks, and pathways that will eventually link every pocket of the neighbourhood. On this stretch of Bartlett Crescent, the street’s already quiet, the sun sets to the west, and the whole place feels like the kind of new community people will want to stay in.
Everything’s finished, the keys are ready, and the timing couldn’t be easier. • PLEASE NOTE: Kitchen appliances are included, and will be installed prior to possession.
Listing Brokerage: CIR Realty










