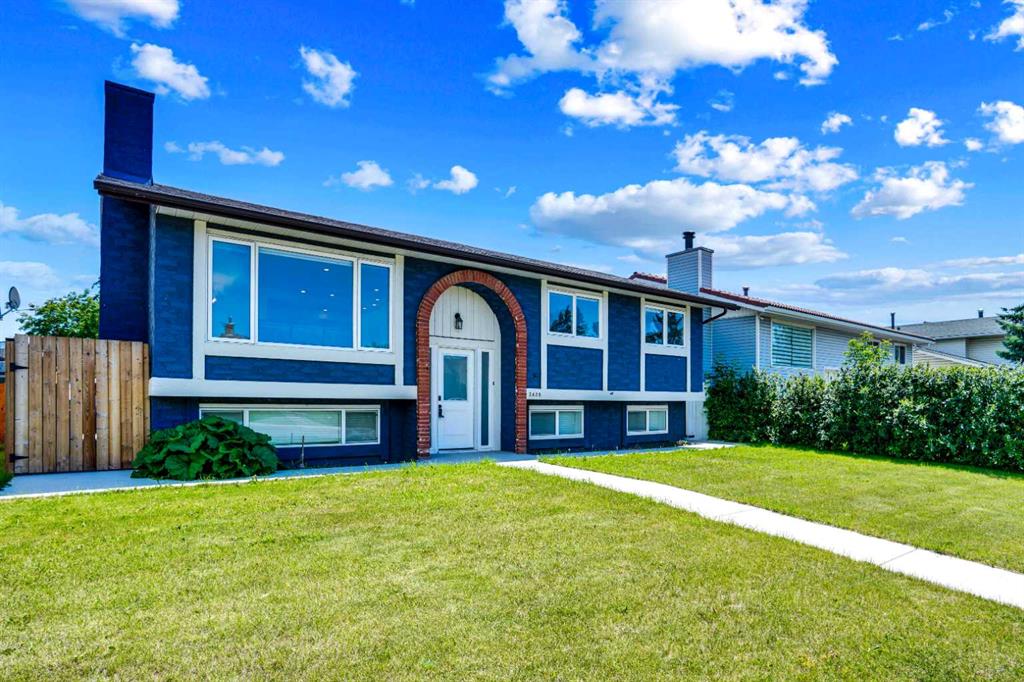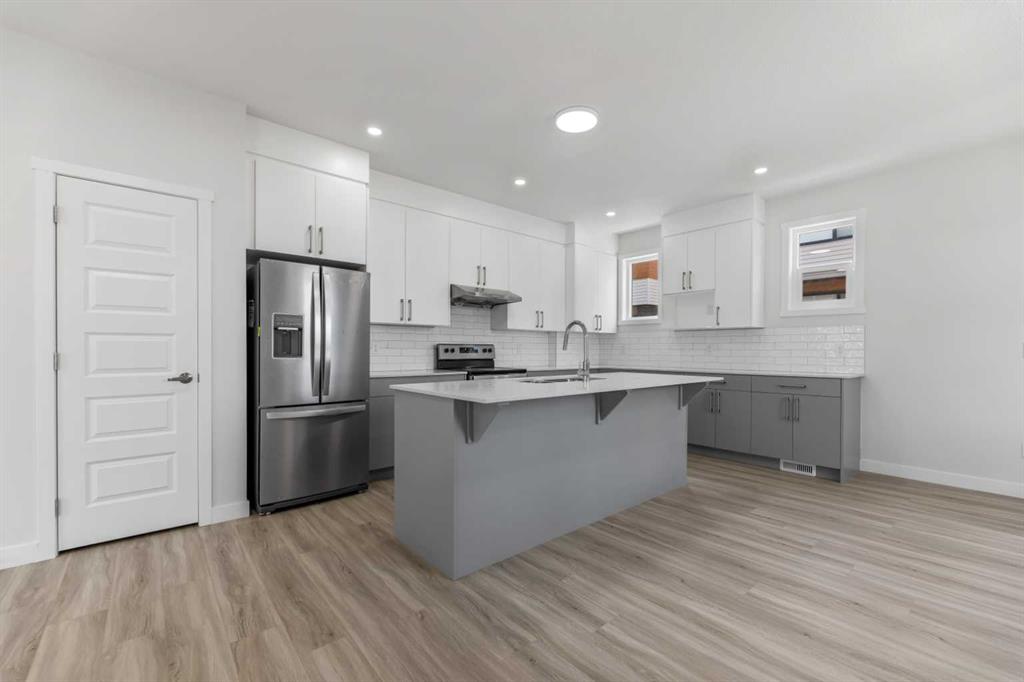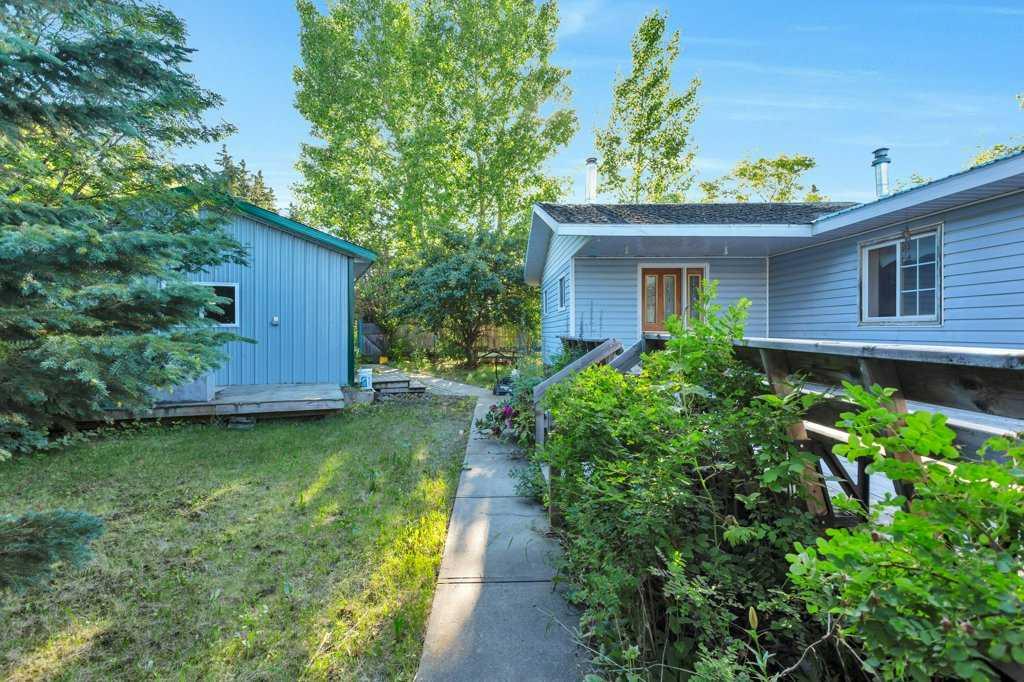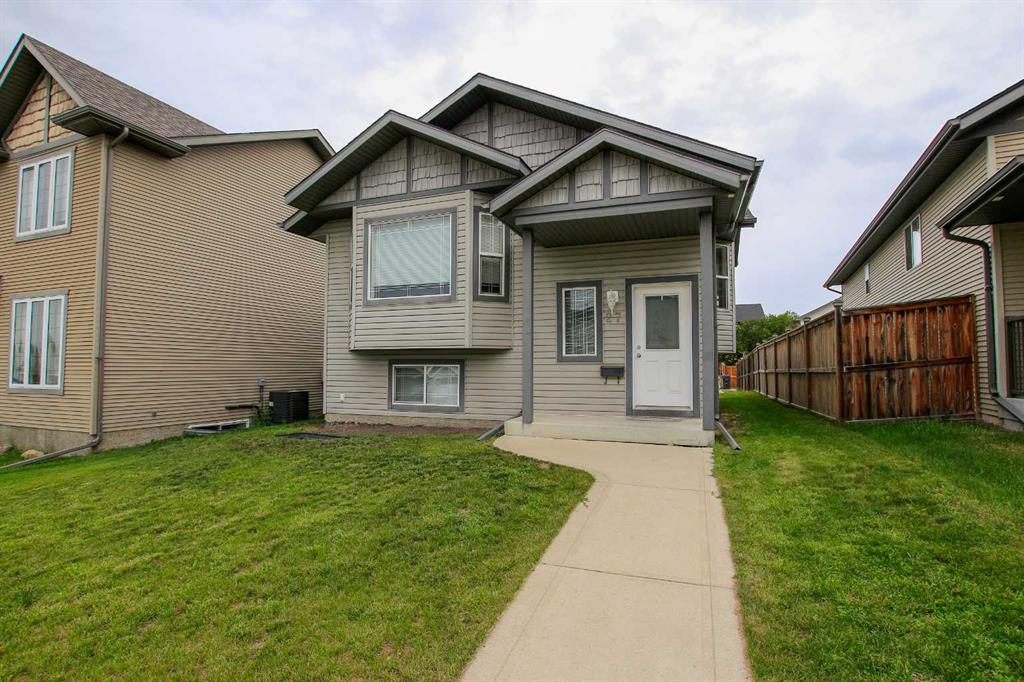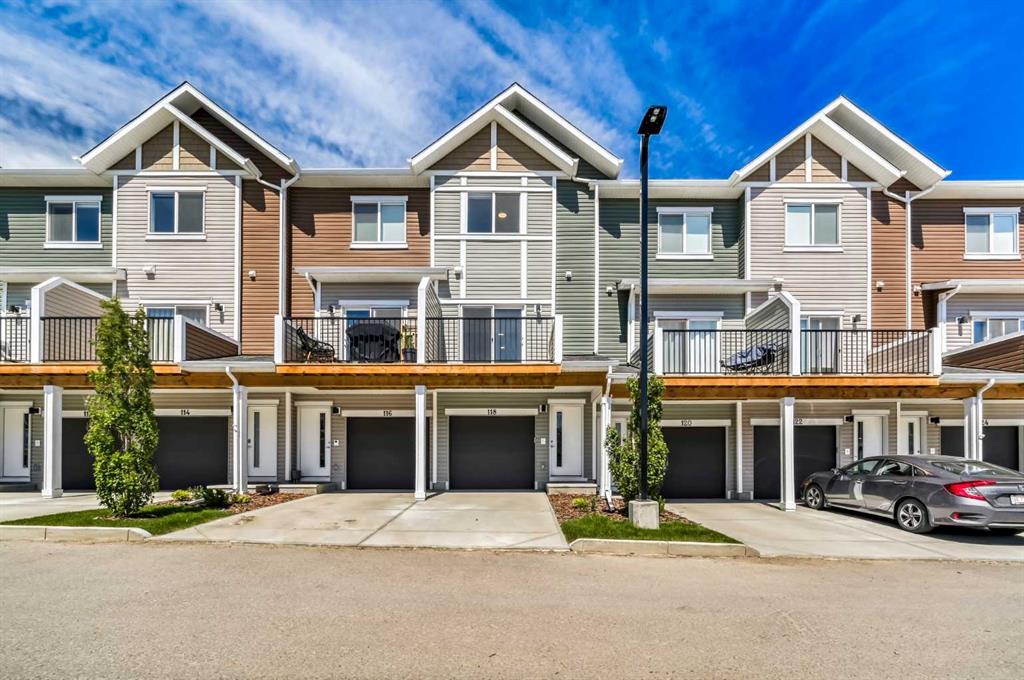2428 39 Street NE, Calgary || $725,000
This completely fully renovated home is a true turn key opportunity, and is ready for it\'s new owners!
Like a brand new home featuring over 2,100 square feet of total living space, with 5 bedrooms and 3 full bathrooms, and its fully move-in ready!
The bright and open concept main level is perfect for entertaining and the large west-facing front window allows natural light to flow through the home all day long. The timeless white kitchen is complete with a suite of stainless steel appliances, a full built-in pantry with pull-out drawers and a large island with additional seating space. The kitchen overlooks the main living area and dining space, l - seamless design. Resilient LVP flooring flows throughout the entire main floor . The upper level of the home has 3 large bedrooms, a main bathroom and a full en suite with walk-in shower for the primary bedroom, washer and dryer for the upper level.
The fully developed illegal basement suite , with separate entry includes kitchen, laundry, dining living room and 2 spacious bedrooms accompanied with another full bathroom, includes a walk-in shower. The back entrance has a large deck with new stairs, glass railings and additional storage underneath. The large backyard has an oversized double detached garage, additional parking pad that is perfect for an RV or additional parking space and plenty of green space.
Almost everything has been renovated in this property, some key features include: Newer windows, kitchen, appliances, vanities, flooring, lighting, plumbing fixtures, hot water tank and the home has a newer furnace , newer roof (replaced around 2020) . With shopping and schools , a playground located just two doors down - this location is unbeatable! Just 5 mins from nearby LRT and Sunridge Mall.
Listing Brokerage: eXp Realty










