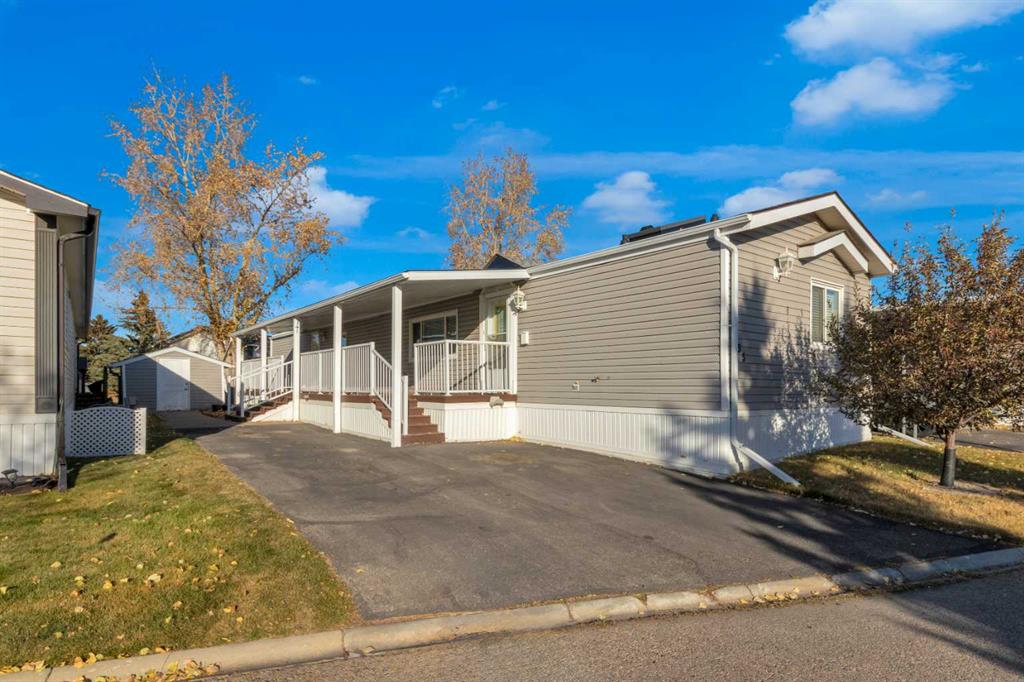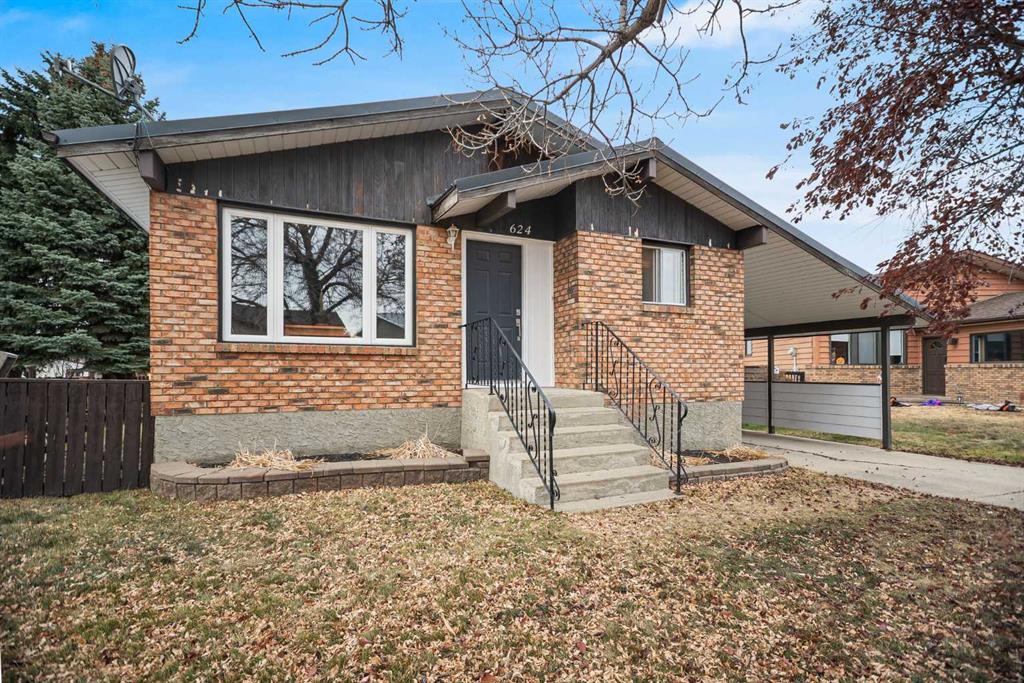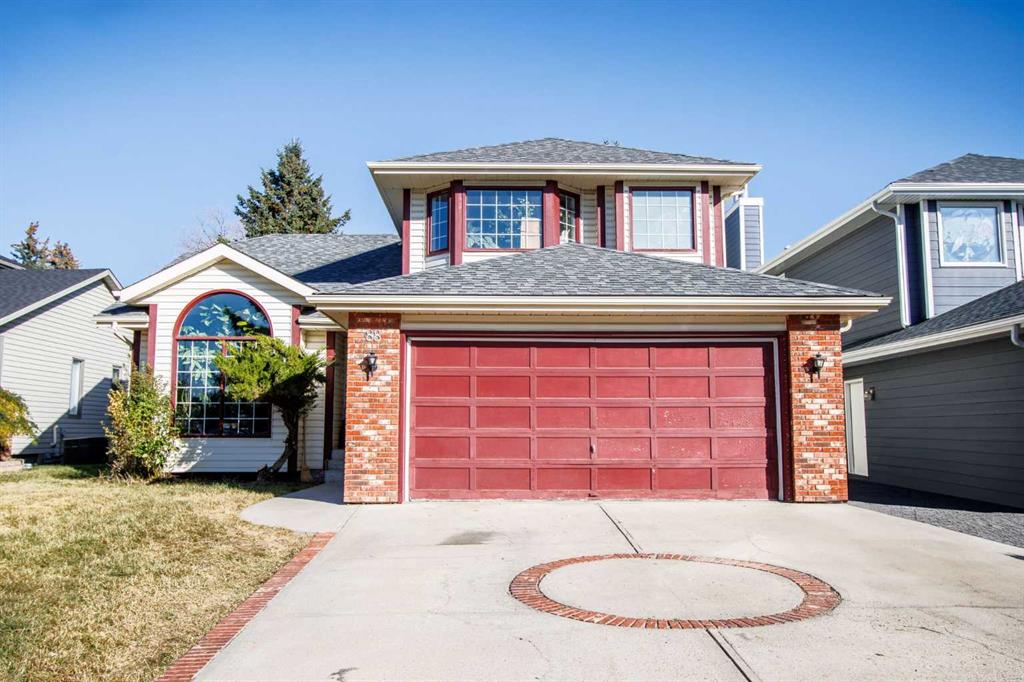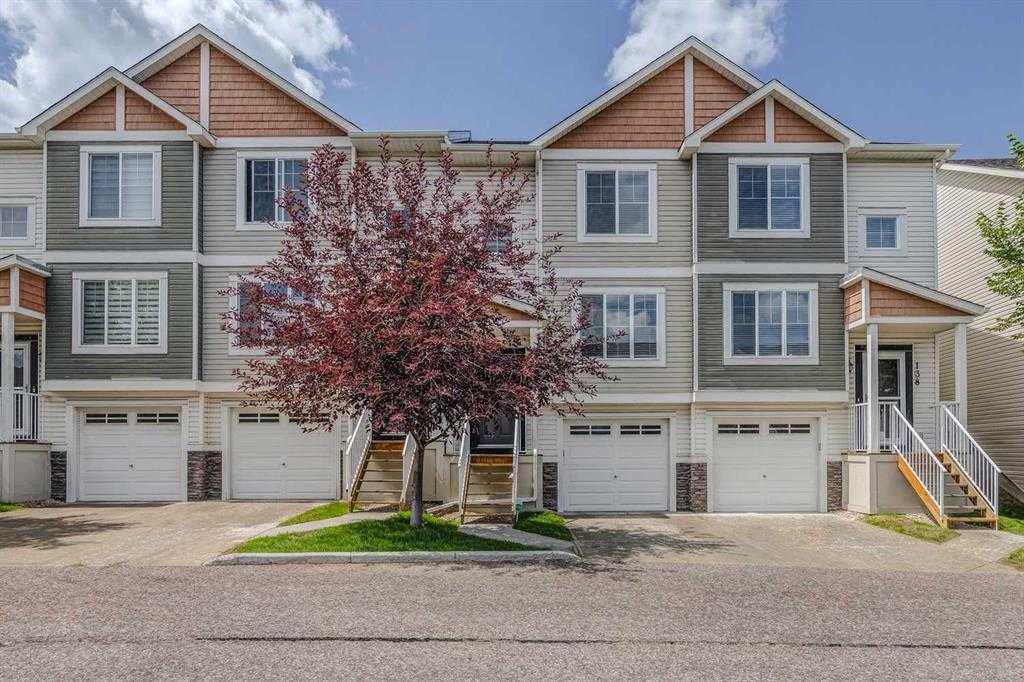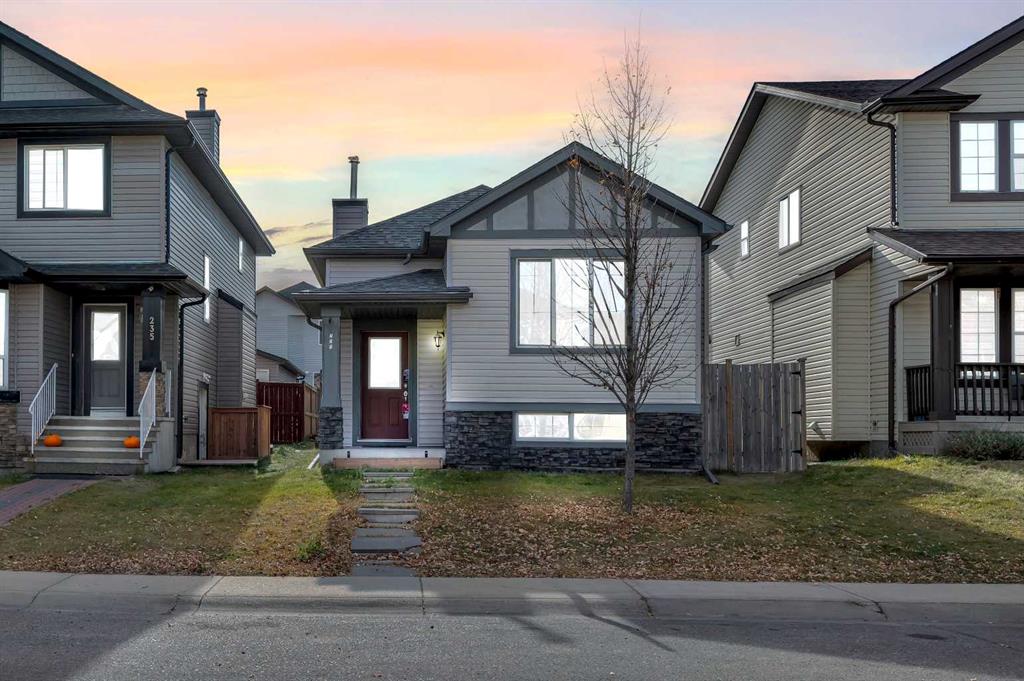235, 99 Arbour Lake Road NW, Calgary || $224,900
Welcome to this great mobile home in Watergrove, the premiere 45+ mobile home park in Calgary, boasting a fabulous clubhouse, outdoor pool, sauna, recreation room/party room, pool tables, and enough activities to keep you busy every single day! This 3 bed, 2 bath home with central A/C has been lovingly cared for and it shows. The spacious kitchen has a large breakfast bar, a generous amount of cabinetry, stainless appliances, a large dining area, and a skylight to bring in the sunshine. The living room easily accommodates a variety of furniture options and is accented by a vaulted beamed ceiling. This open floorplan offers two bedrooms and a full bath at this end of the home, with the large primary bedroom at the opposite end. The primary bedroom has a 4 pce ensuite and a large walk-in closet. This home has had many upgrades throughout the years as follows: 2016 hot water tank, new chimney replacement, 2017 new siding, skirting, asphalt application on the driveway and relevelled, 2018 Removal of Poly B to Pex waterlines, and a brick pathway to the shed. 2019 roof upgrade (repair and replace new shingles as required), skylights, deck expansion with roof addition. This home has modern touches with wide-plank laminate flooring, a spacious foyer, and a large living room window to bring in natural light, giving a bright, spacious feel. Located in a great location, with lovely curb appeal, close to the greenspace, and in an amenity filled community – this home is just waiting for its new owner. Nearby Crowfoot Centre provides every amenity you can imagine. Immediate possession available. Lot fee of $860 includes water/sewer, garbage pickup and recycling. Lease and pet approval is required.
Listing Brokerage: TREC The Real Estate Company










