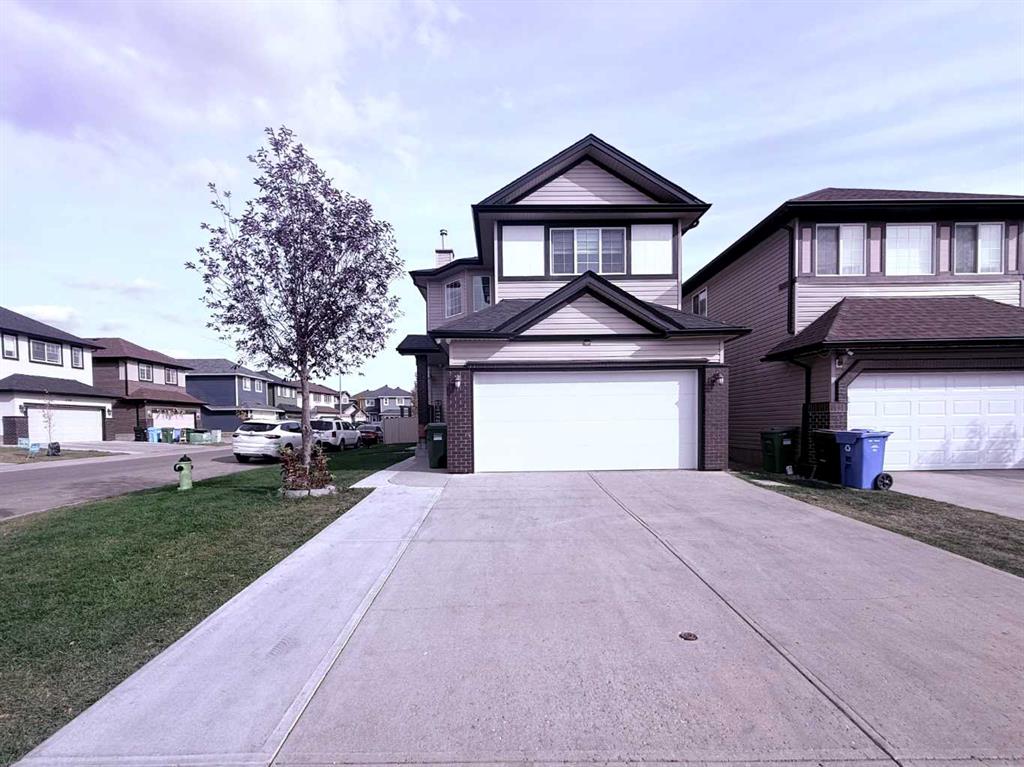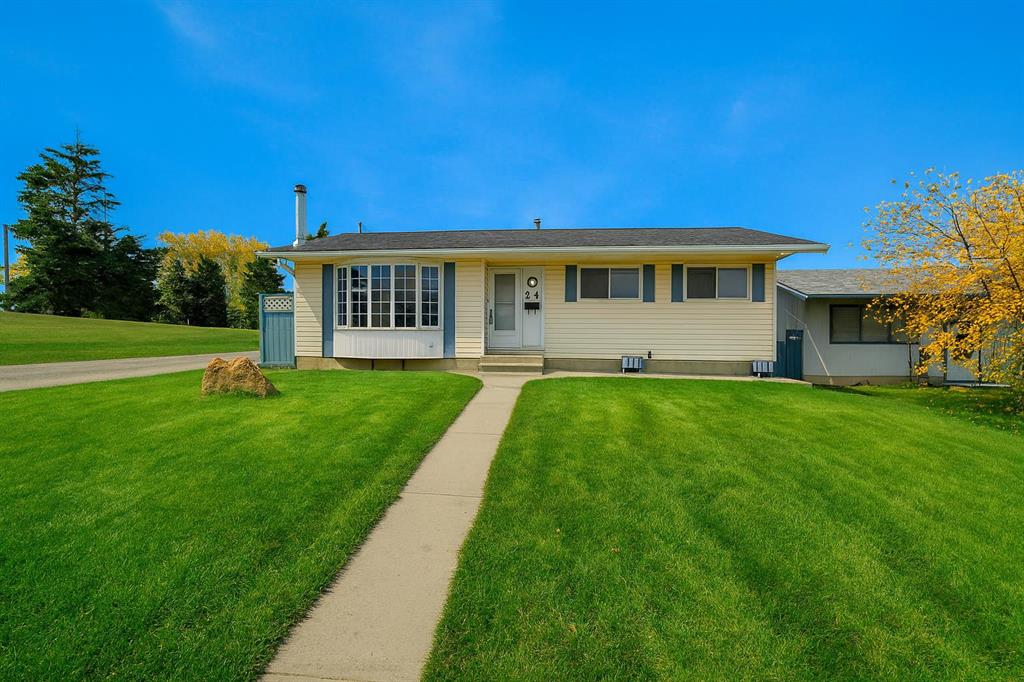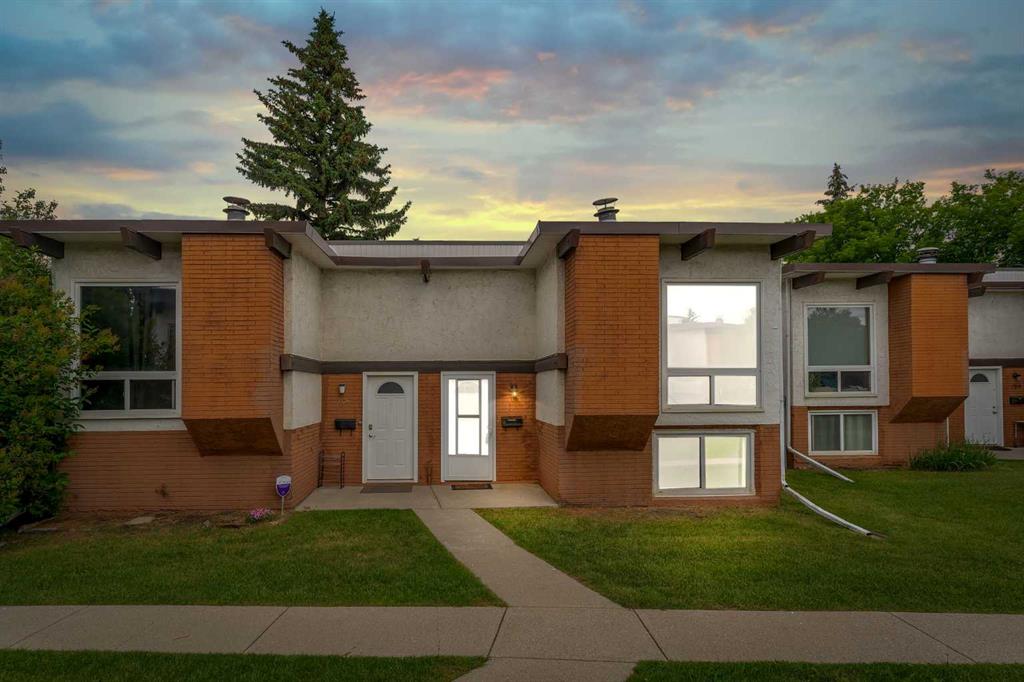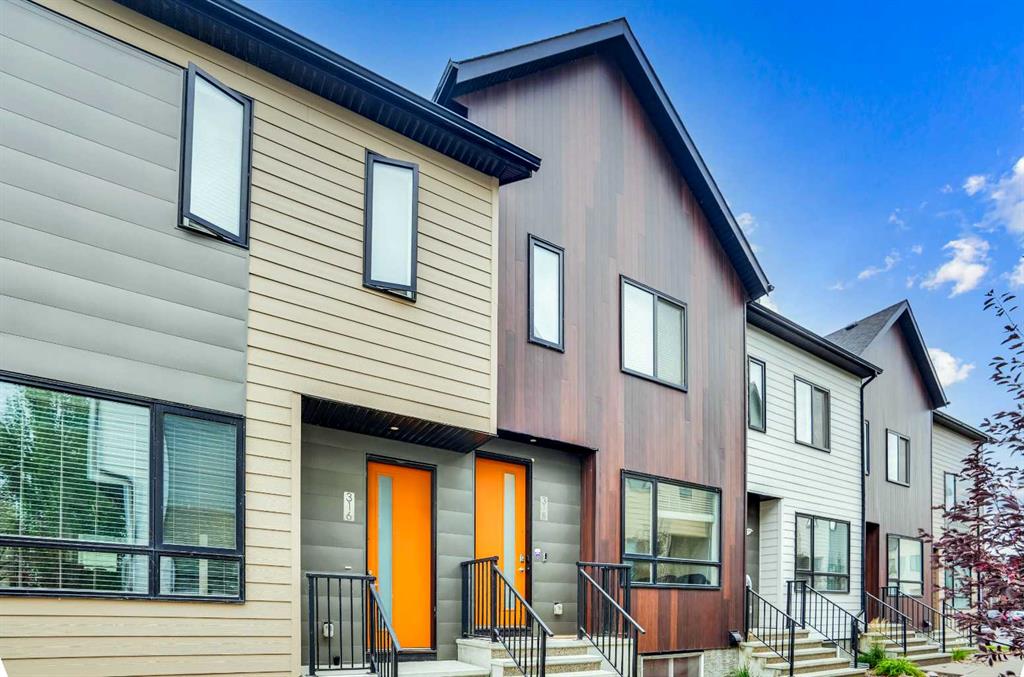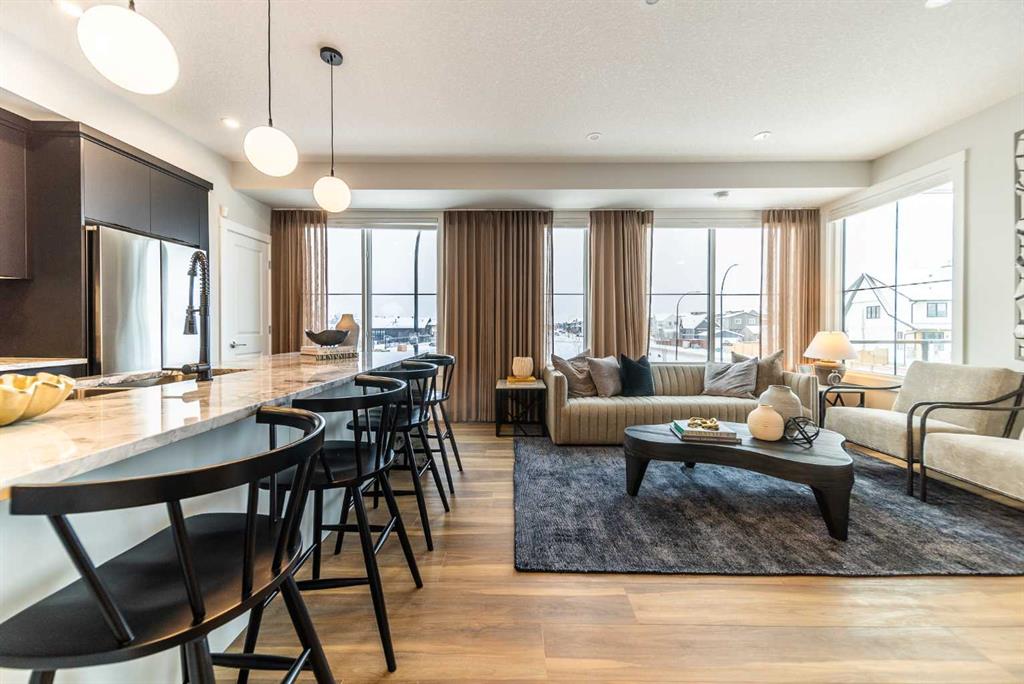903, 60 Howse Lane NE, Calgary || $392,782
LIMITED TIME PROMOTION - Choose 2 of 3: | FREE A/C (SUPPLY & INSTALL) | 2 YEARS FREE CONDO FEES | $5,000 TOWARD WINDOW COVERINGS! Welcome to Meridian Townhomes in Livingston – Brookfield Residential’s newest townhome community. The Brubeck model offers 2 bedrooms, 2.5 bathrooms, and nearly 1,000 sq. ft. of thoughtfully designed living space across two levels (RMS: 973 ft2, Builder: 1,035 ft2), complete with a private single attached garage. The open-concept main floor is bright and inviting, with a wall of south-facing windows that flood the space with natural light. The kitchen is beautifully finished with a chimney hood fan, built-in microwave, a full suite of stainless steel appliances, and a large quartz peninsula with pendant lighting that provides additional seating and overlooks the living and dining areas - perfect for entertaining. A convenient 2-piece bathroom completes the main level. Upstairs, you’ll find two spacious primary bedrooms, each with large closets and private ensuite, creating the ideal layout for roommates, guests, or a small family. Laundry is also located on the upper level for everyday convenience.The attached garage not only keeps your vehicle secure year-round but also provides extra storage space. Upgraded LVP flooring from the entryway to the main living level provides a clean and timeless design that offers durability all year long. With full builder warranty and Alberta New Home Warranty, this brand-new home offers peace of mind and low-maintenance living. Whether you’re a first-time buyer, down-sizer, or investor, the Brubeck delivers exceptional value in the vibrant community of Livingston – close to parks, playgrounds, pathways, and the Livingston Hub. **Please note: This home is under construction and the photos are from a previous show home model, finishes will vary.
Listing Brokerage: Charles










