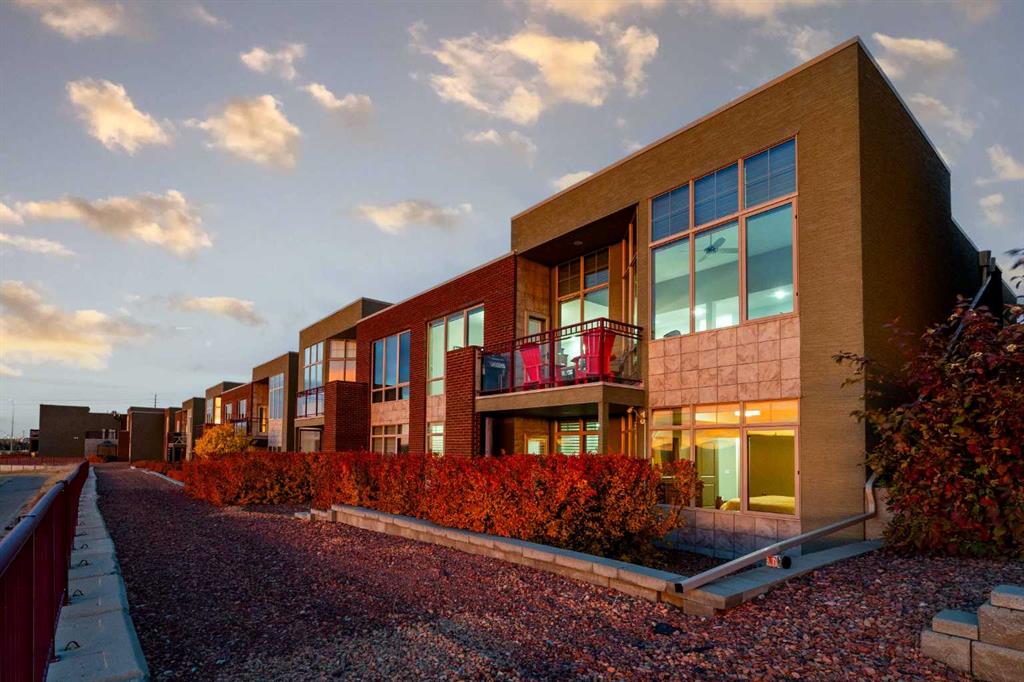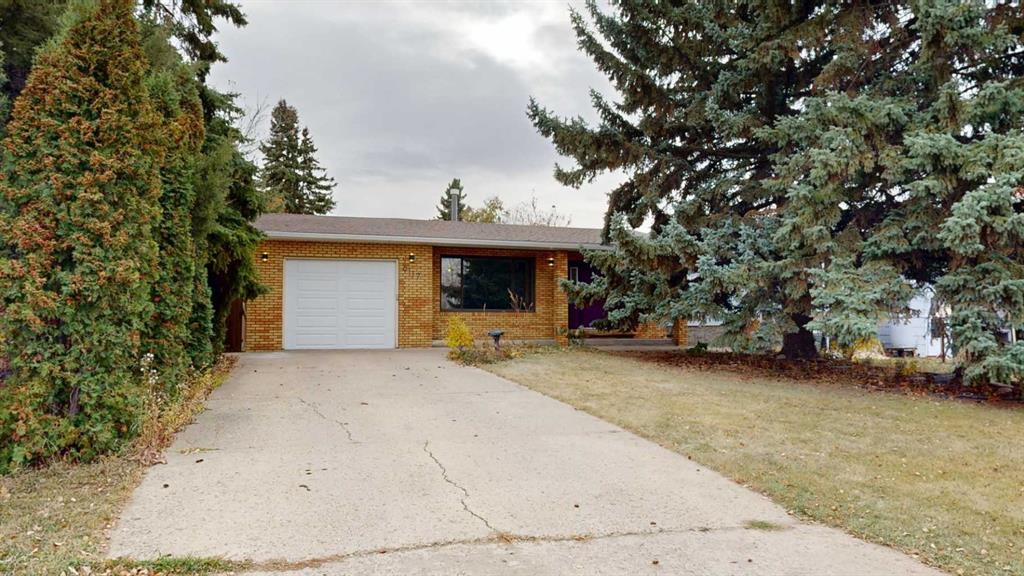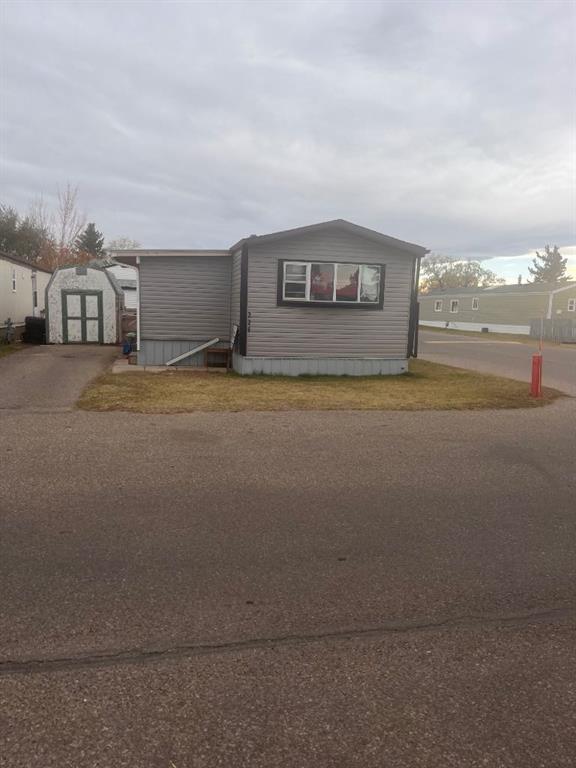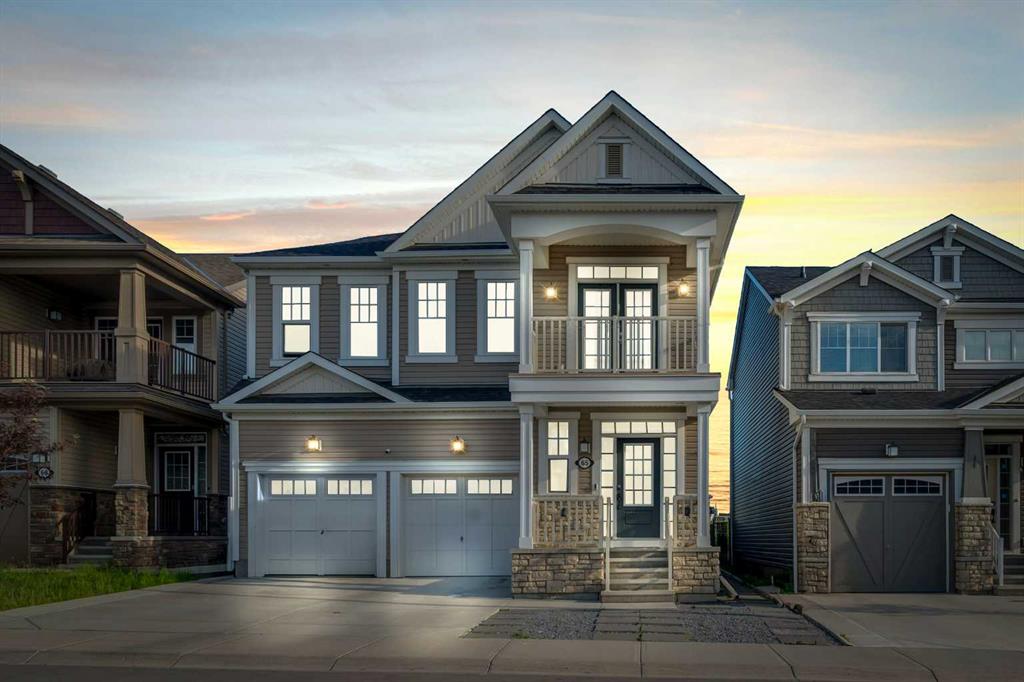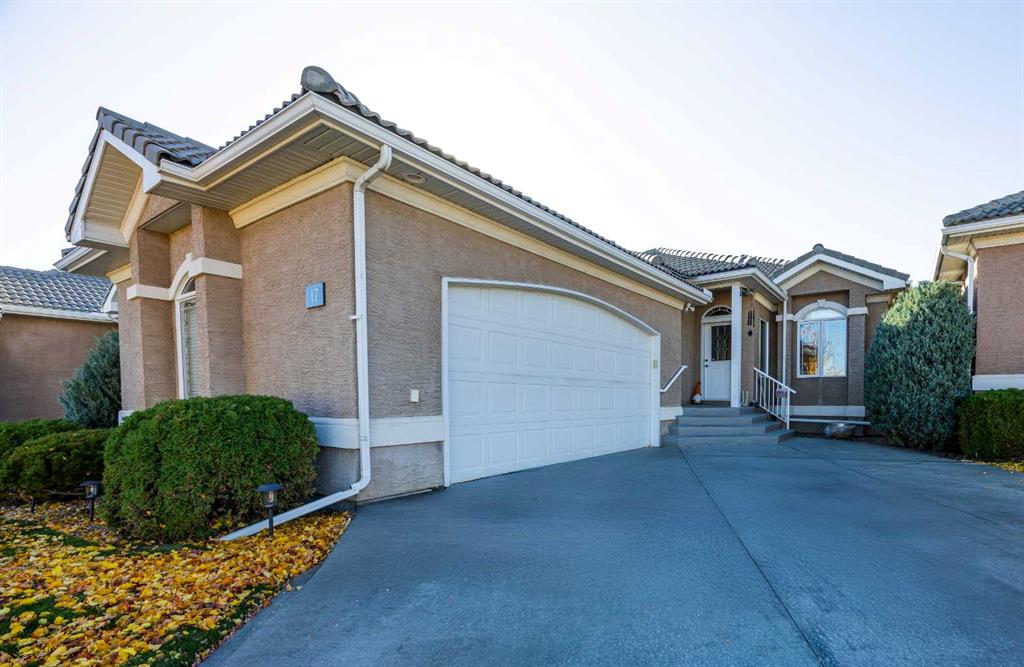65 Cityscape Place NE, Calgary || $735,000
WELCOME TO THIS SPACIOUS 2,700+ SQFT FAMILY HOME Backing onto OPEN GREEN SPACE, Offering STYLE, COMFORT, AND UPGRADES THROUGHOUT the home.
Step inside to find beautiful HARDWOOD FLOORING ON THE MAIN LEVEL, 9-FOOT CEILINGS, and a bright, open floor plan perfect for modern living. The main floor features a DEN/OFFICE, an expansive living area with an ELECTRIC FIREPLACE, and a CHEF’S KITCHEN complete with a LARGE ISLAND, STAINLESS STEEL APPLIANCES including a GAS STOVE, GRANITE COUNTERTOPS, POT LIGHTS, and a HUGE WALK-IN PANTRY.
Upstairs, you’ll find 4 SPACIOUS BEDROOMS, a versatile BONUS ROOM WITH A PRIVATE BALCONY, and a luxurious PRIMARY SUITE with a VAULTED CEILING, HUGE WALK-IN CLOSET, and a beautiful ensuite featuring a JACUZZI TUB for ultimate relaxation. WALK-IN CLOSETS in SECONDARY bedrooms, has additional storage space for an organized lifestyle.
Additional highlights include a DOUBLE ATTACHED GARAGE, METAL SPINDLES ON THE STAIRCASE, 1-YEAR-OLD INTERIOR PAINT, a NEW ROOF & EXTERIOR (2025), a HOT WATER TANK (2022), and a TWO-TIERED BACK DECK perfect for outdoor gatherings with serene views of the OPEN GREEN space behind, with GORGEOUS Sunset views.
The basement is bright with 3 WINDOWS, a WASHROOM ROUGH-IN, an excellent option for future suite potential, secondary suite would be subject to approval and permits by the city/municipality.
Community Highlights – Cityscape
Built around a 115-acre environmental reserve featuring parks, wetlands & scenic trails spanning over 138?km
10 Minutes to AIRPORT, Easy access to Shopping, Dining & services via nearby Cross Iron Mills, grocery stores like Sanjha Punjab, and restaurants like McDonald\'s, Starbucks, Gate of India. Minutes to PHYSIOTHERAPY, Medical and Dental Offices.
Convenient transport access with Stoney Trail & Metis Trail connectivity, plus future LRT expansion planned
Family-focused neighbourhood with planned schools, community events, green spaces, and a safe environment for all ages
This home offers the best of both worlds: Spacious family living in an ultra-functional layout, plus the lifestyle benefits of a vibrant, family-oriented community.
Listing Brokerage: Century 21 Smart Realty










