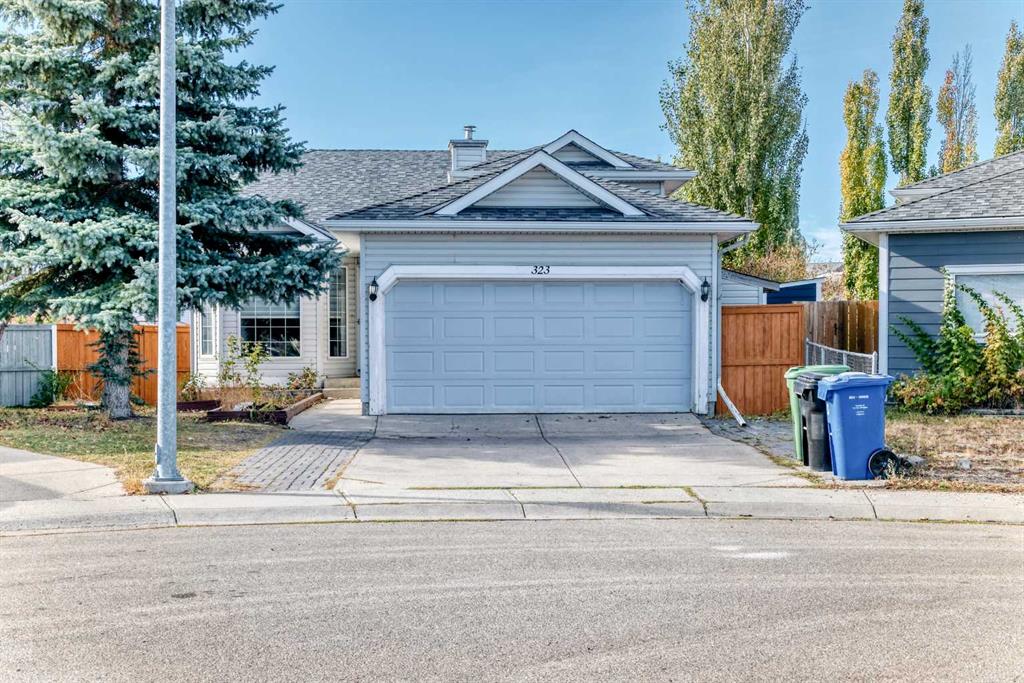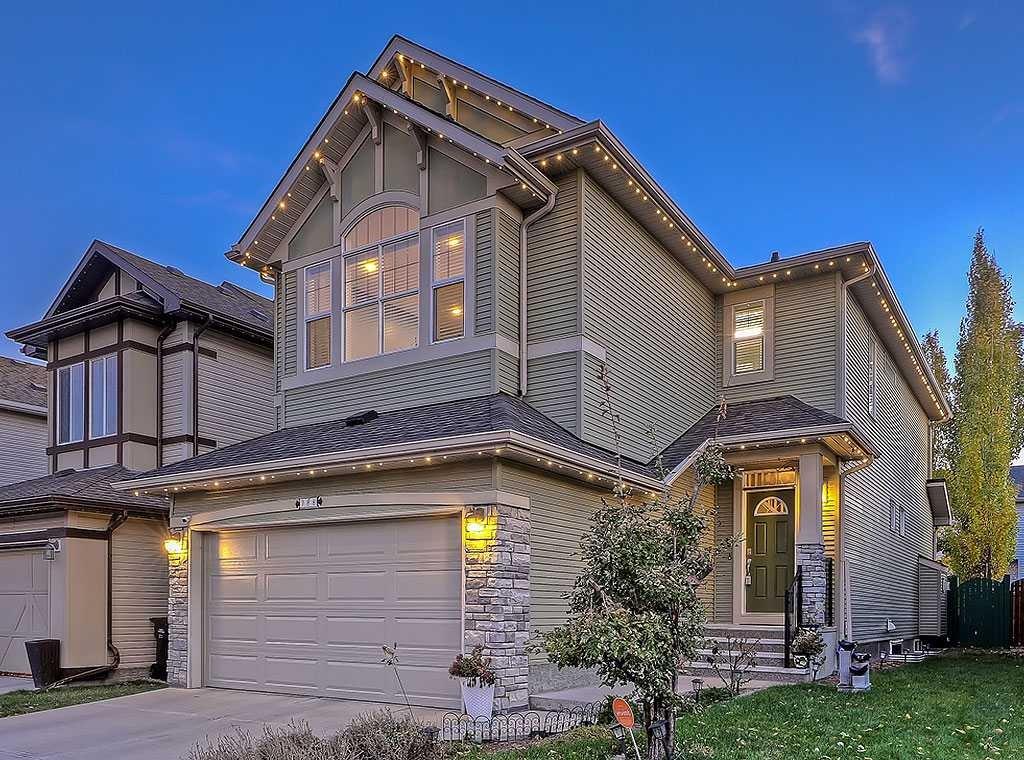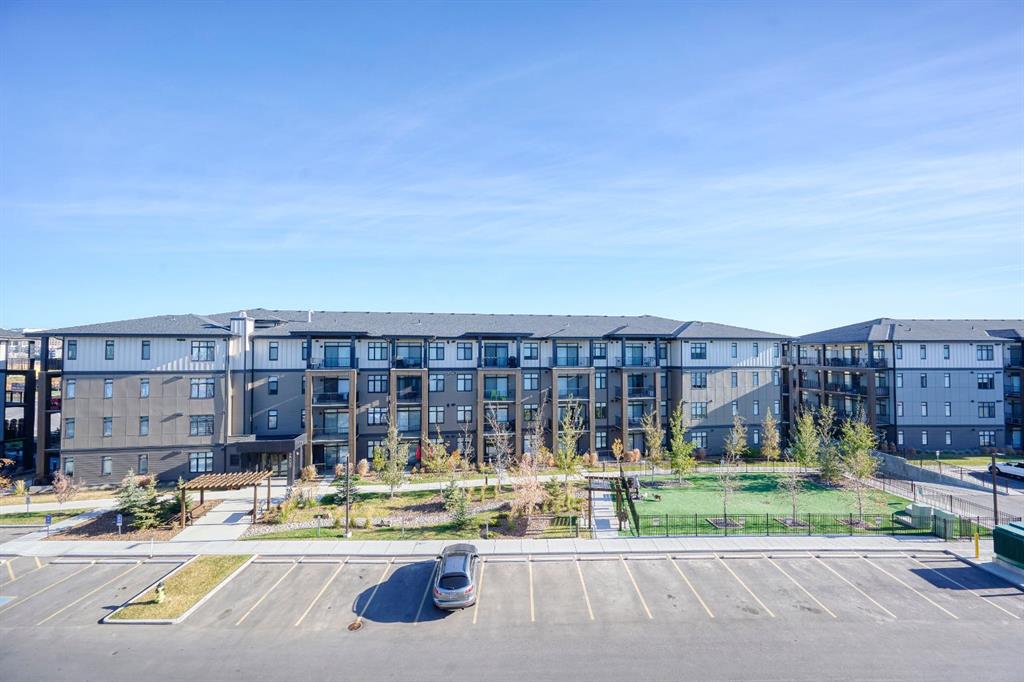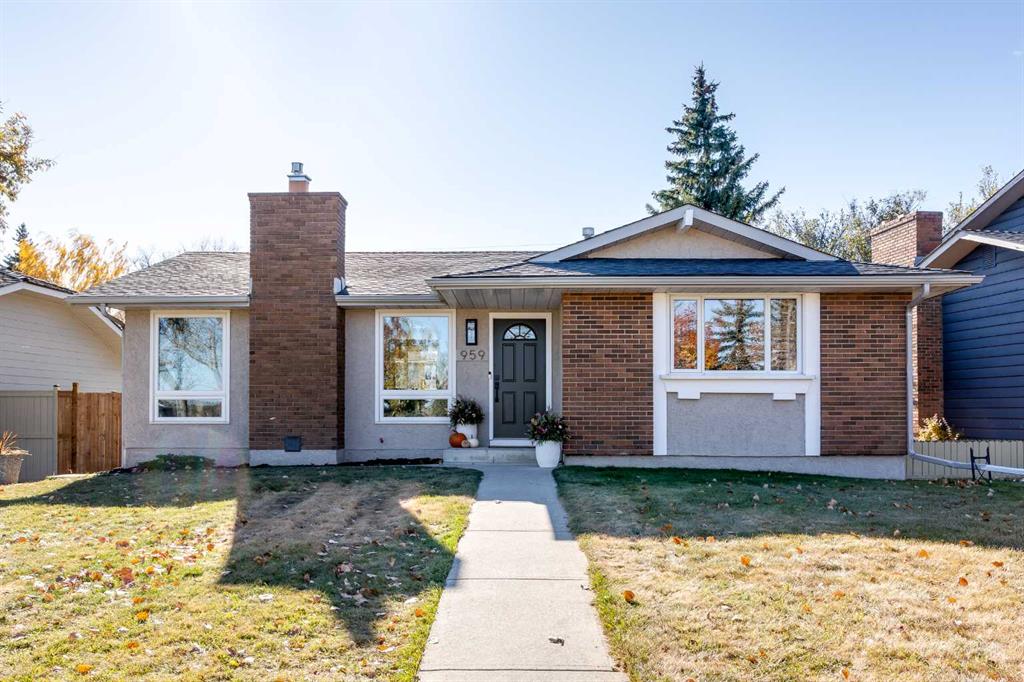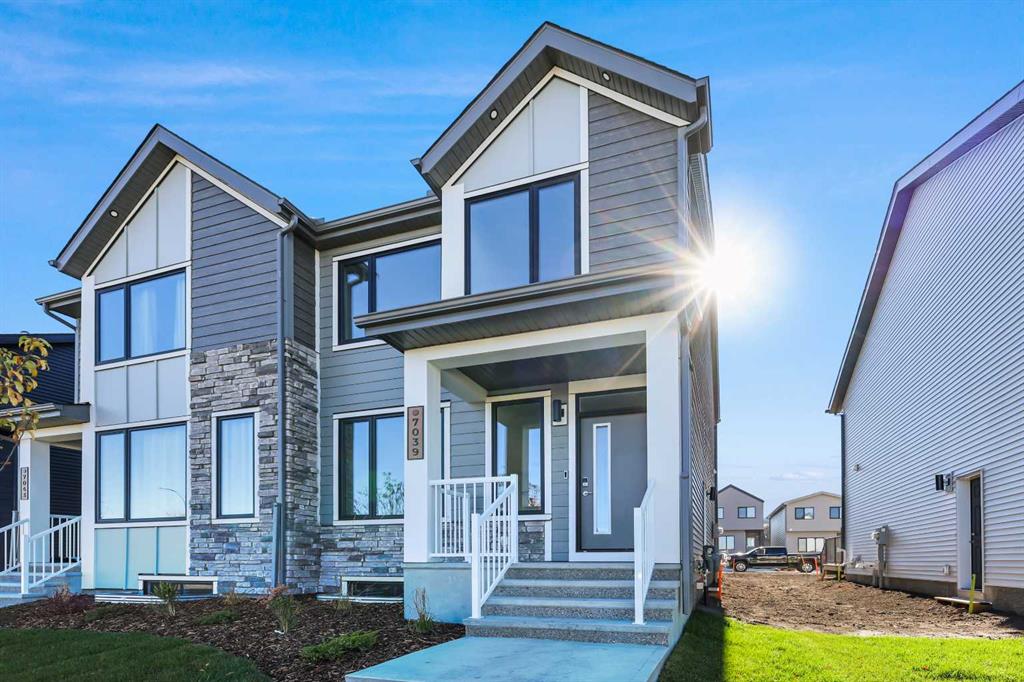959 Parkwood Way SE, Calgary || $1,049,990
Welcome to this fully renovated, one-of-a-kind home where no expense has been spared. Perfectly situated within walking distance to Fish Creek Park, you’ll enjoy endless walking paths, nature, and tranquility right at your doorstep and just minutes away from the prestigious Bow Valley Ranche Restaurant, known for its fine dining and historic charm. Inside this masterpiece, every detail has been thoughtfully designed for comfort, function, and style. The bright and airy main floor is flooded with natural light from triple-pane windows, highlighting the home’s high-end finishes. The kitchen is a showstopper — featuring all new appliances, including an induction stove, quartz countertops, soft-close cabinetry, a beautiful island, and loads of counter space — ideal for cooking and entertaining.
The living room is massive and inviting, centered around a custom feature wall and gas fireplace, creating the perfect space to relax or host guests. On the main floor you’ll also find two generous bedrooms, including a luxurious primary suite with a five-piece ensuite bathroom featuring a double vanity, soaker tub, and separate shower. The suite also showcases two closets, one of which is a beautiful walk-in closet that feels like a boutique.
The fully finished basement extends your living space with two spacious bedrooms, a three-piece bathroom, a dry bar, and a large entertainment area—ideal for movie nights, guests, or family gatherings.
Step outside to your incredible south-facing backyard, fully fenced and perfect for relaxing or entertaining. The oversized double garage offers ample space for vehicles, storage, workshop and more.
Located just a short walk from pathways, shops, and parks, this home blends modern luxury, comfort, and an unbeatable location. Truly, a renovation like this is one you’ll never see anywhere else.
Listing Brokerage: eXp Realty










